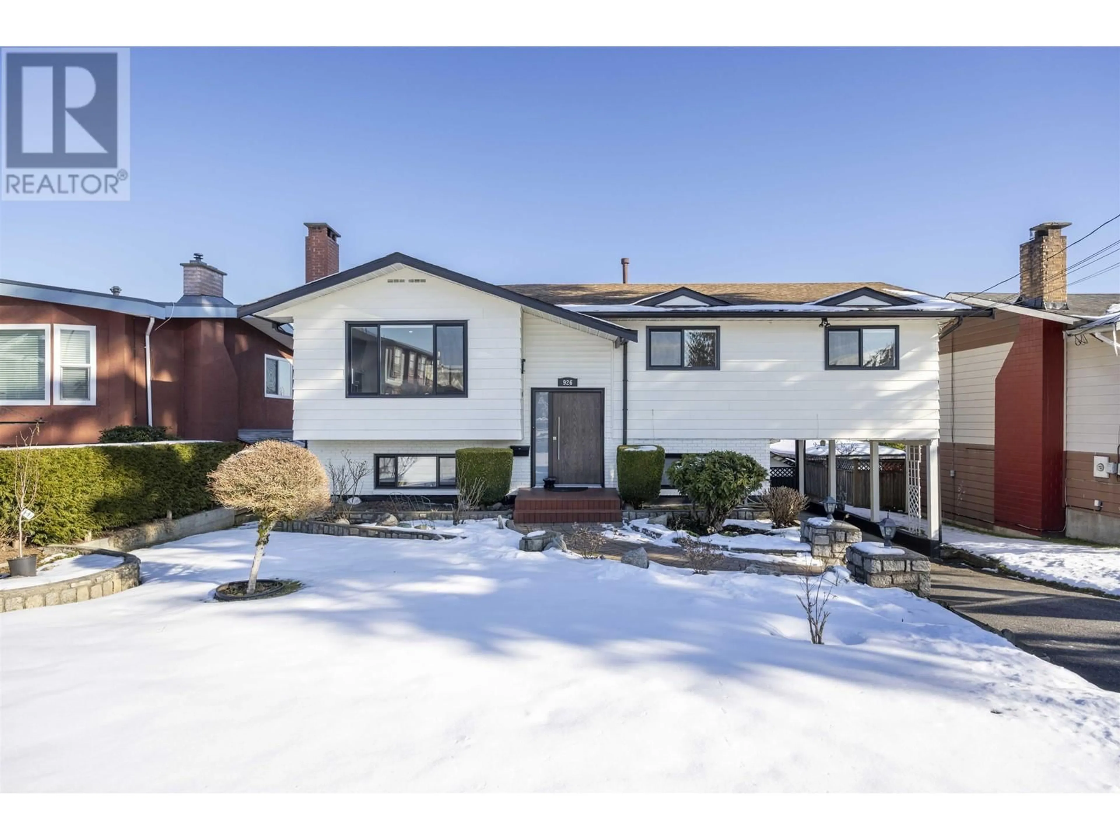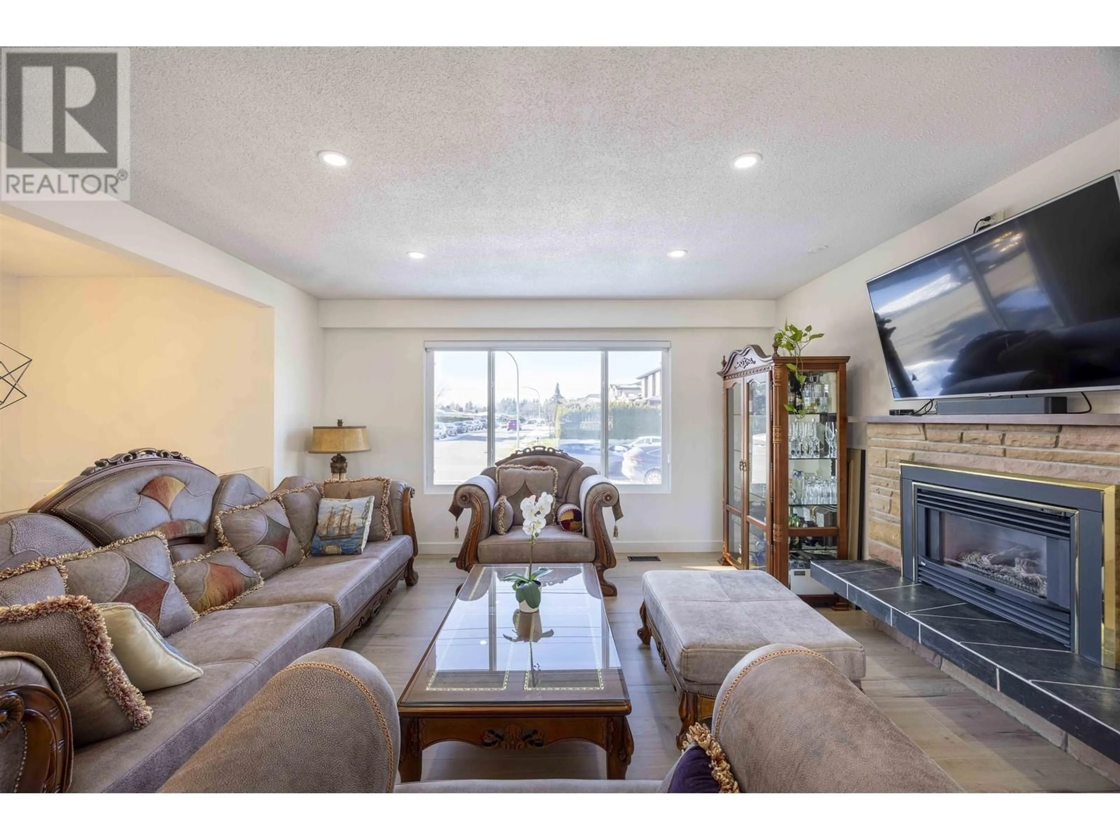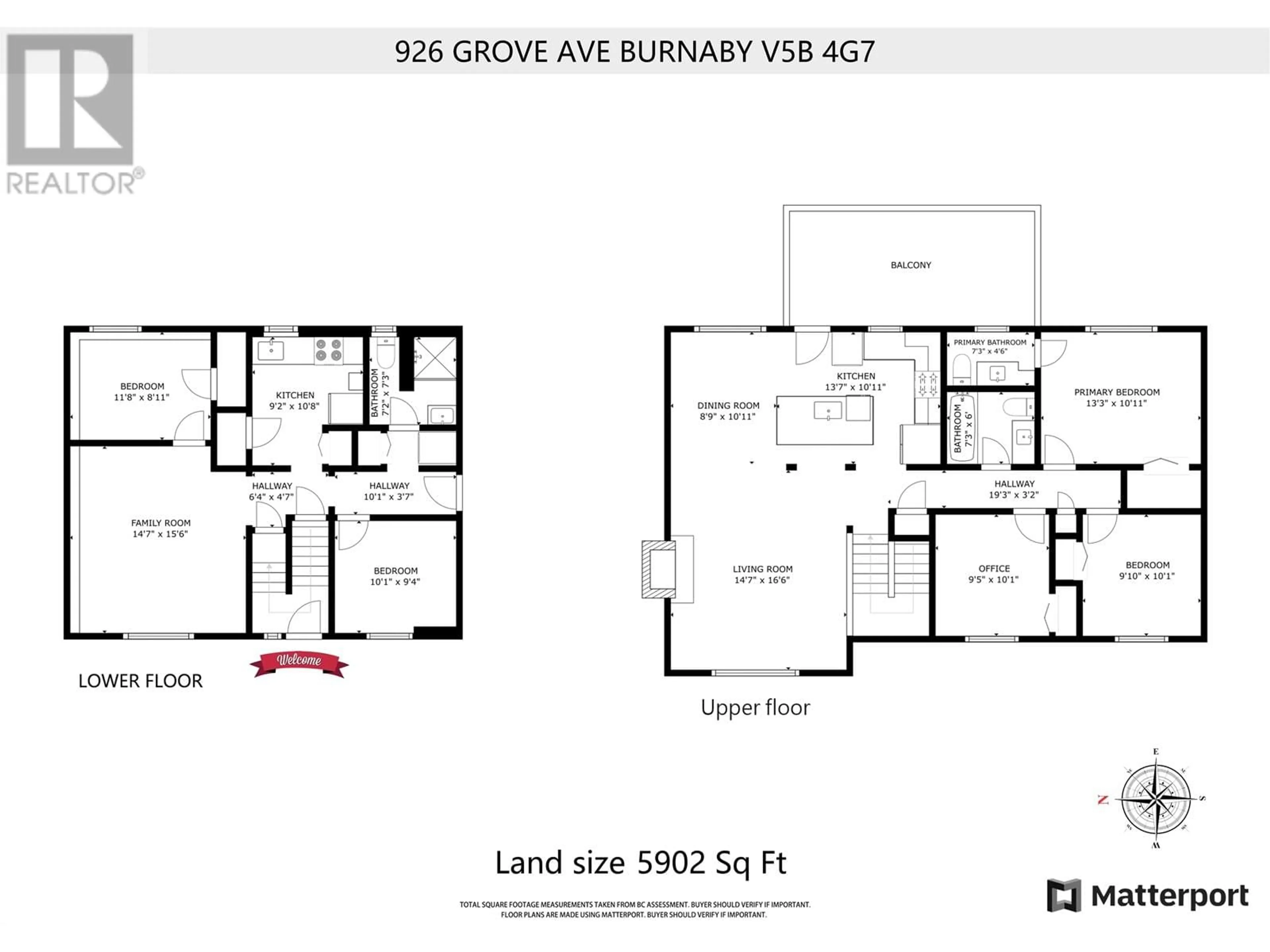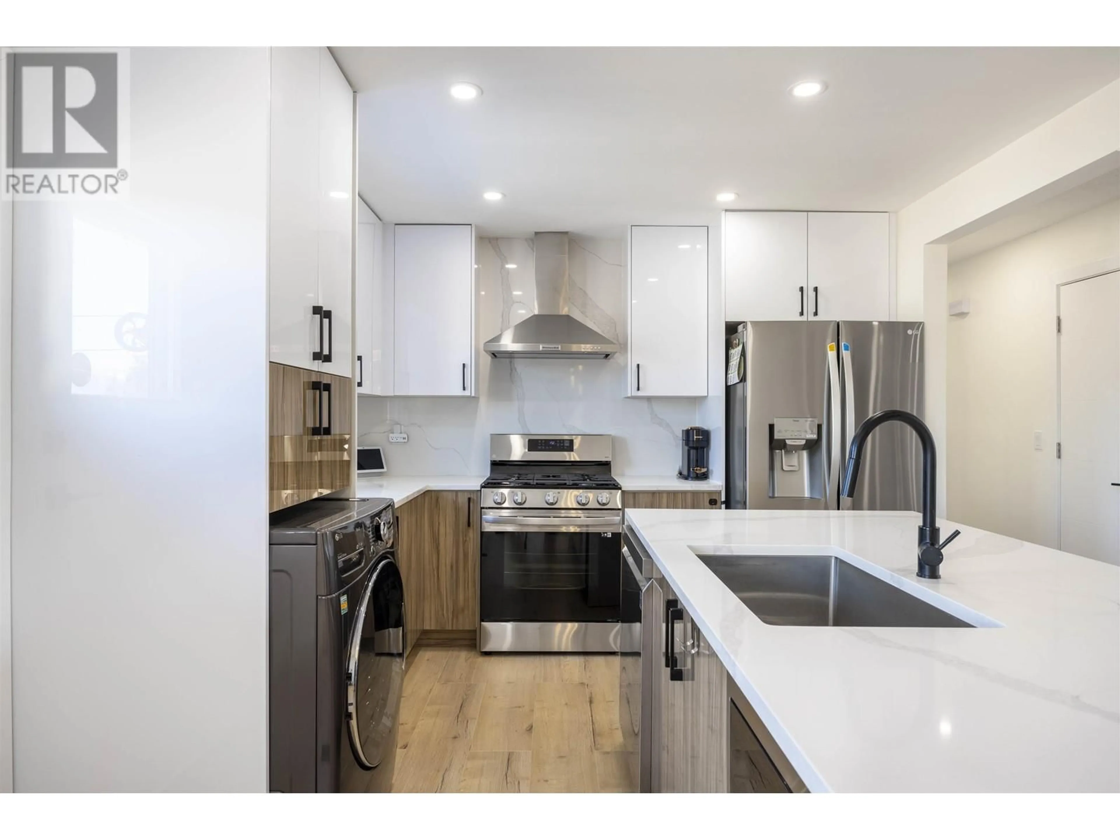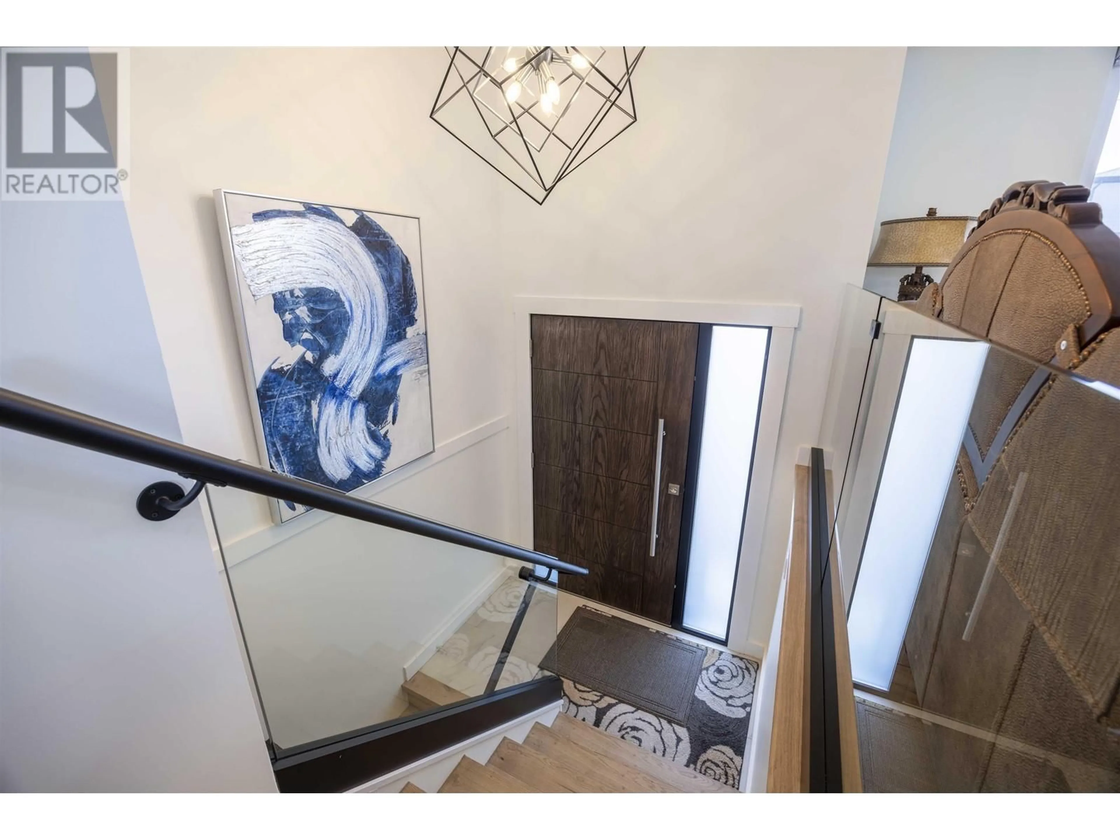926 GROVE AVENUE, Burnaby, British Columbia V5B4G7
Contact us about this property
Highlights
Estimated ValueThis is the price Wahi expects this property to sell for.
The calculation is powered by our Instant Home Value Estimate, which uses current market and property price trends to estimate your home’s value with a 90% accuracy rate.Not available
Price/Sqft$1,128/sqft
Est. Mortgage$9,654/mo
Tax Amount ()-
Days On Market26 days
Description
This fully renovated home offers a stunning aluminum exterior and a modern design throughout, with breathtaking mountain views. Inside, you'll find brand-new doors, trims, and a cutting-edge smart lighting system, all controllable via your smartphone. The gourmet kitchen features new appliances and a stylish quartz countertop, while the bathrooms have been beautifully updated with chic finishes. Notable upgrades include two-tone color window frames, double-pane windows, new laminate flooring, window coverings, and a brand-new hot water tank. The basement suite, with a separate entrance and its own washer/dryer, offers a great cash flow. Short drive to Brentwood Mall, Safeway, Costco.Westridge Elementary & Burnaby North Secondary. (id:39198)
Property Details
Interior
Features
Exterior
Parking
Garage spaces 3
Garage type Carport
Other parking spaces 0
Total parking spaces 3
Property History
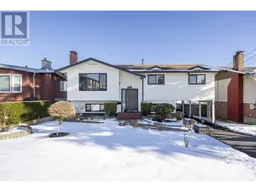 17
17
