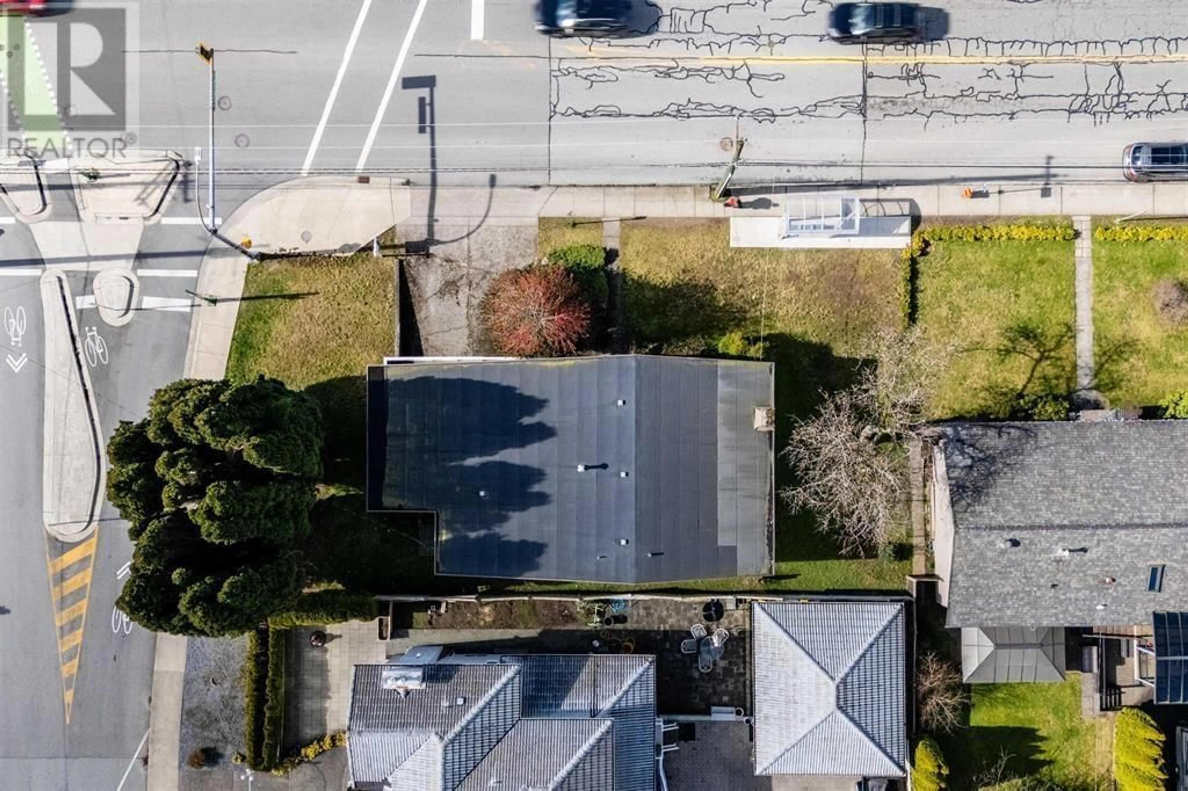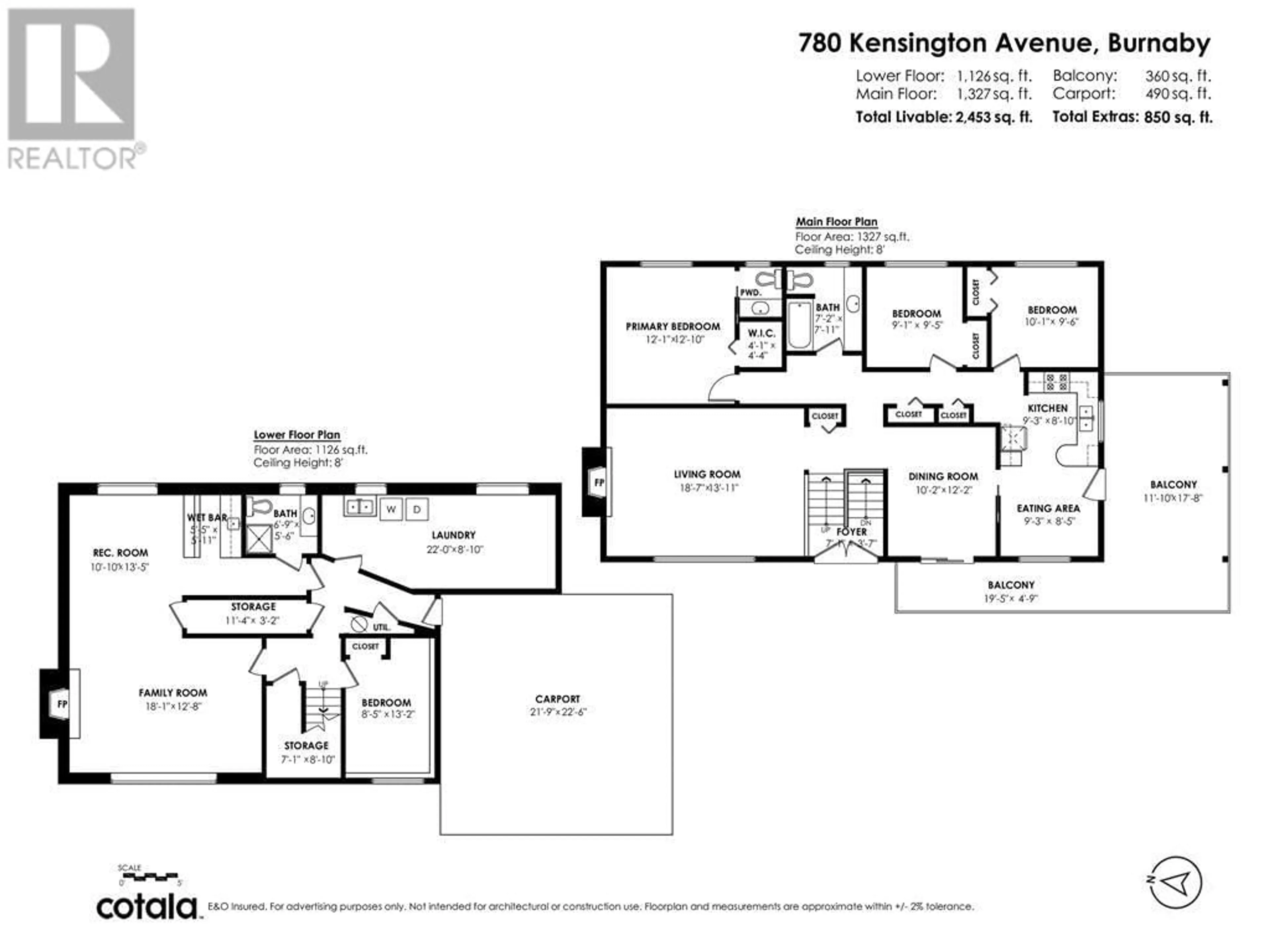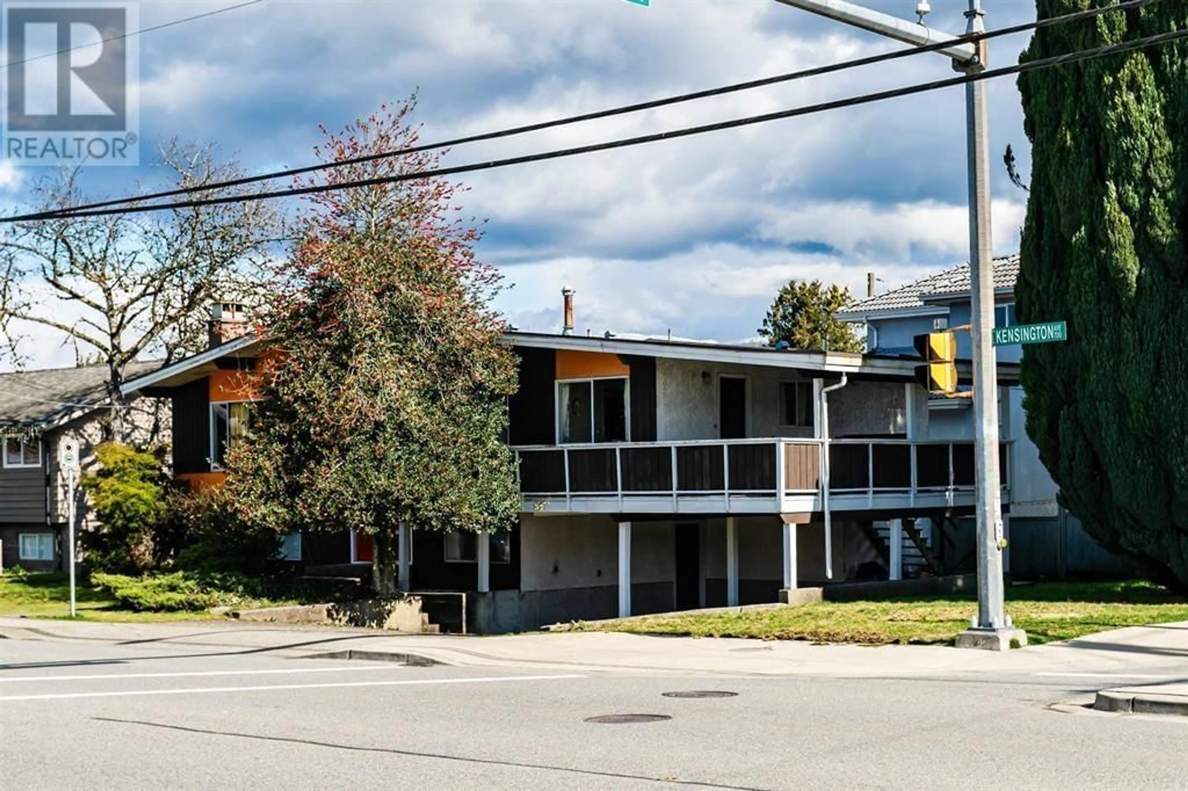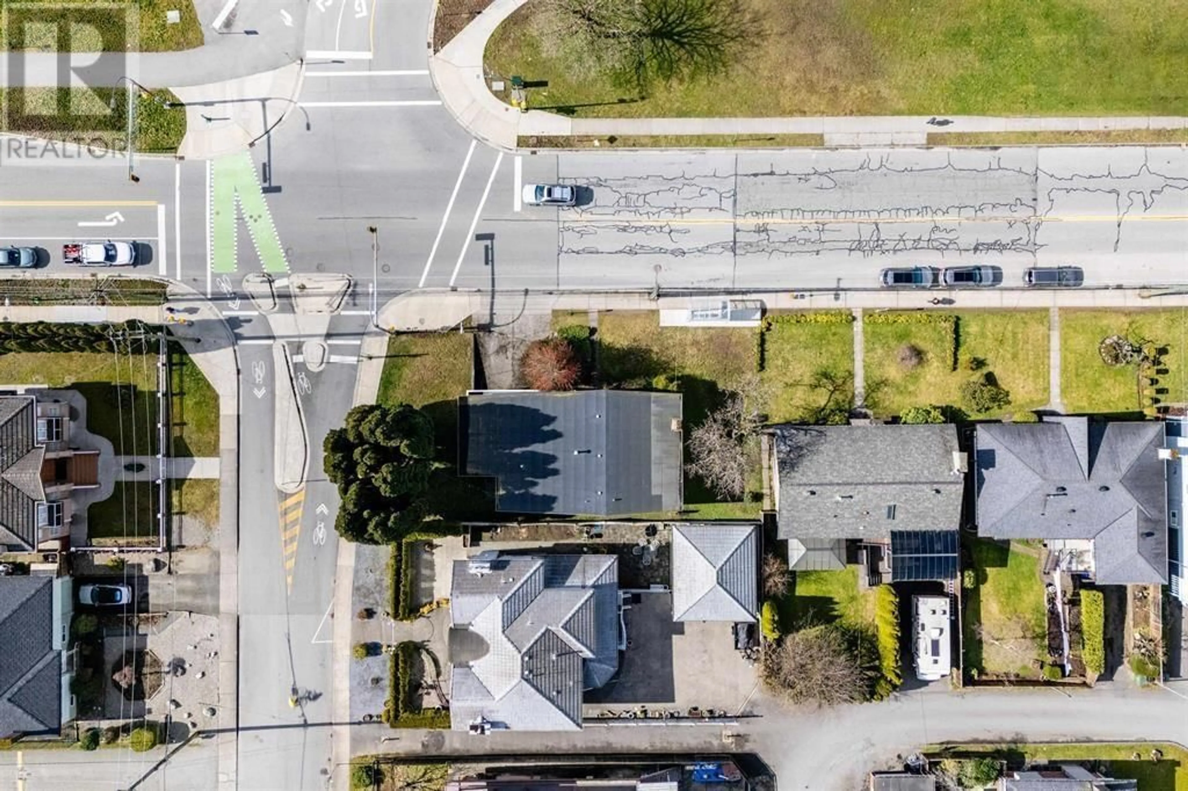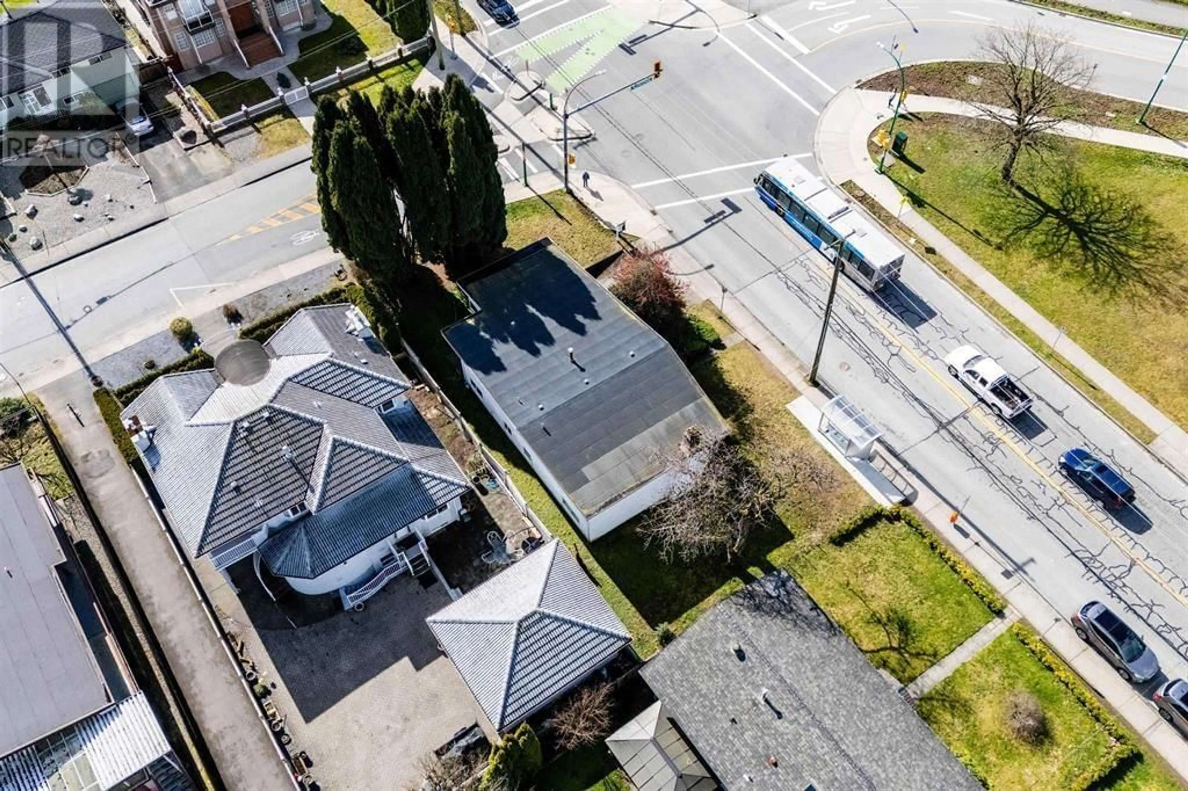780 KENSINGTON AVENUE, Burnaby, British Columbia V5B4B3
Contact us about this property
Highlights
Estimated valueThis is the price Wahi expects this property to sell for.
The calculation is powered by our Instant Home Value Estimate, which uses current market and property price trends to estimate your home’s value with a 90% accuracy rate.Not available
Price/Sqft$672/sqft
Monthly cost
Open Calculator
Description
Located in the desirable family neighborhood of Westridge, an exciting development opportunity in a prime location. Zoned R1 Small-Scale Multi-Unit Housing District, this site allows for the construction of up to six units, The area offers great schools like Westridge Elementary and Burnaby North Secondary - French immersion at Armstrong Elementary and Alpha Secondary. Located right across from Kensington Pool and Burnaby North Secondary School. Safeway & Starbucks a short walk from your door. (id:39198)
Property Details
Interior
Features
Exterior
Parking
Garage spaces -
Garage type -
Total parking spaces 4
Property History
 6
6
