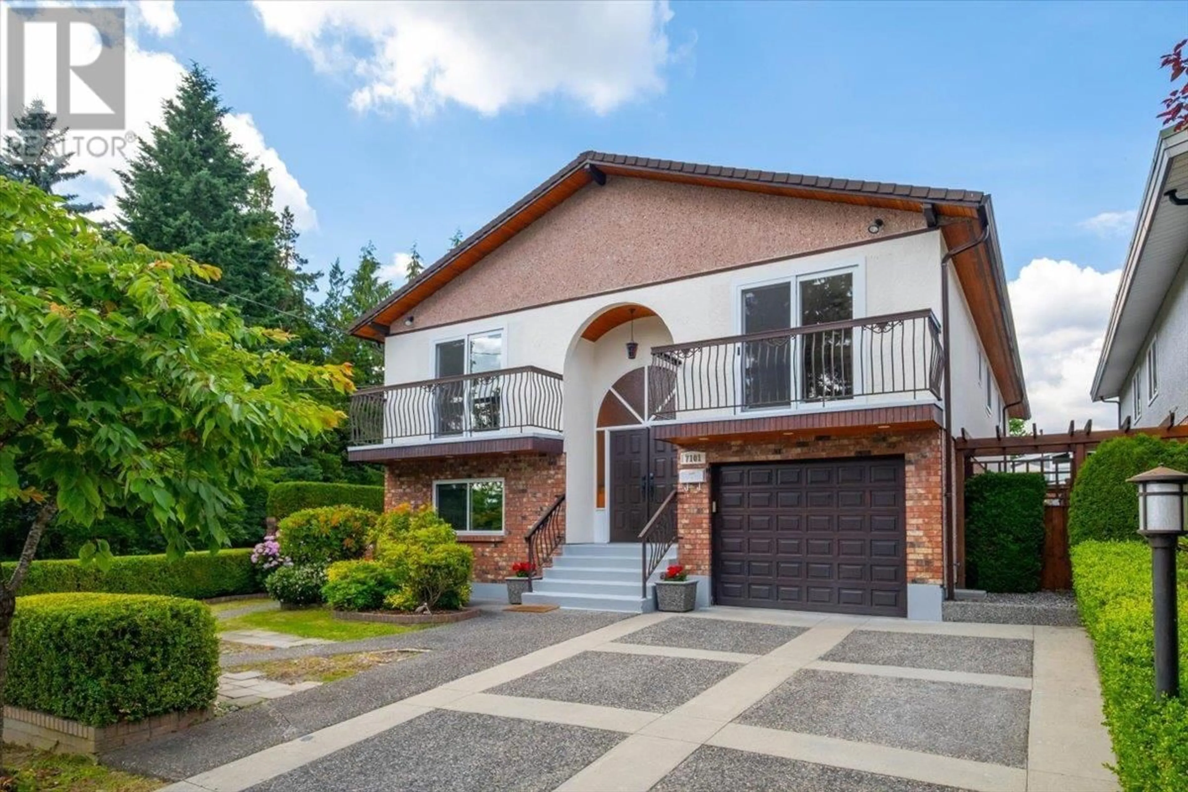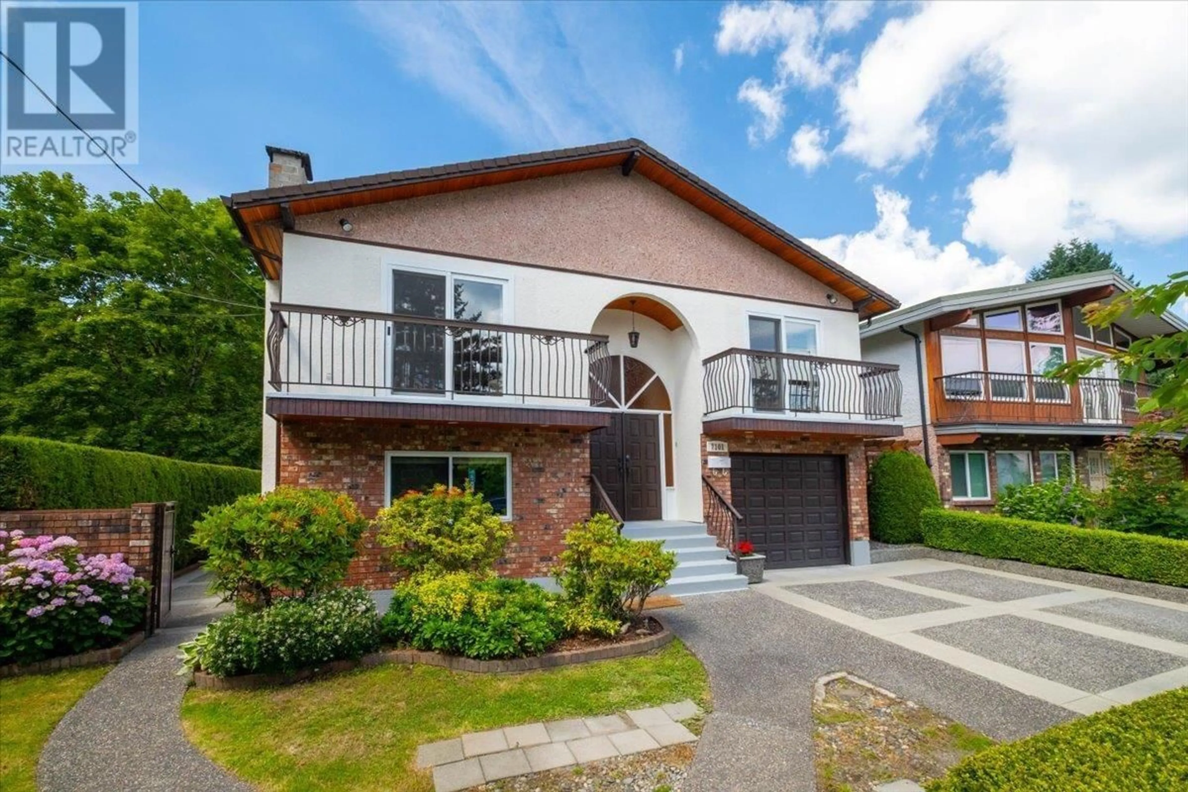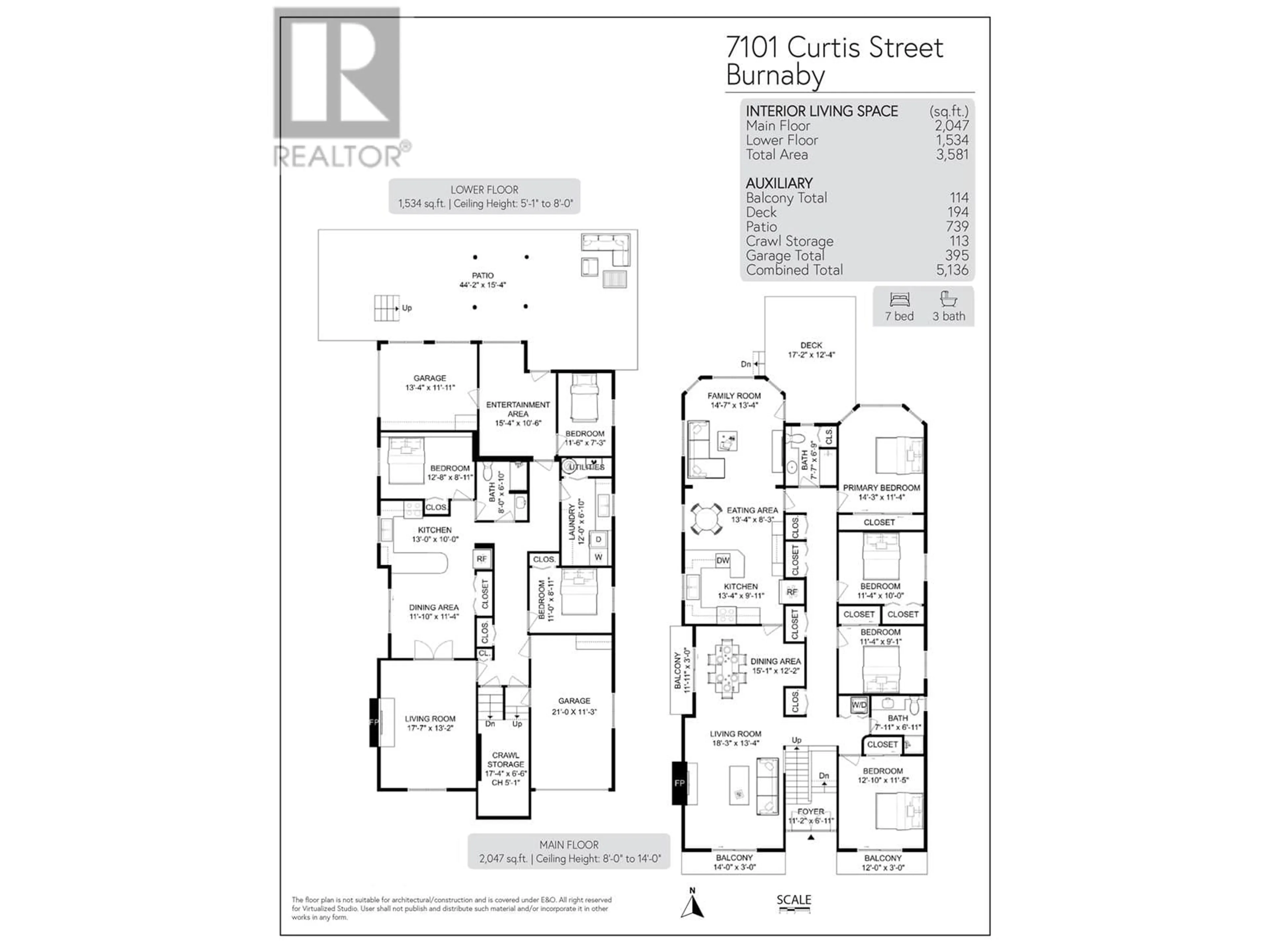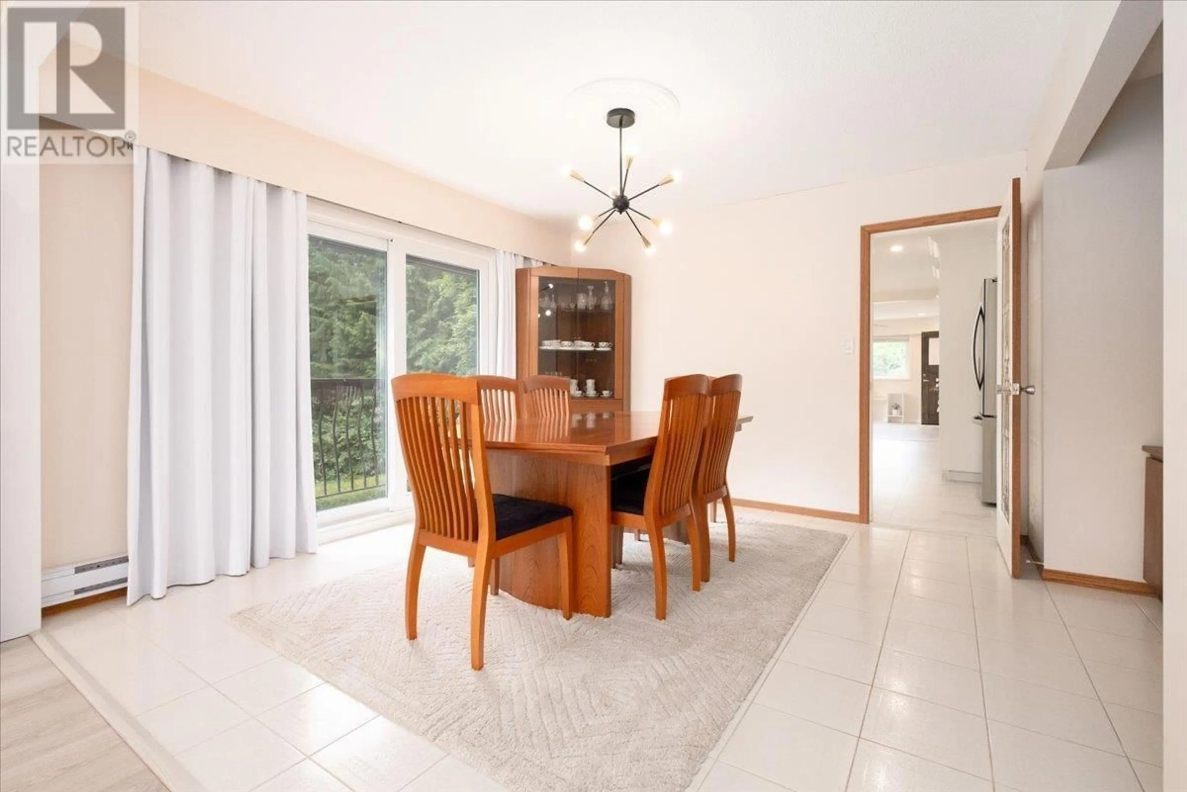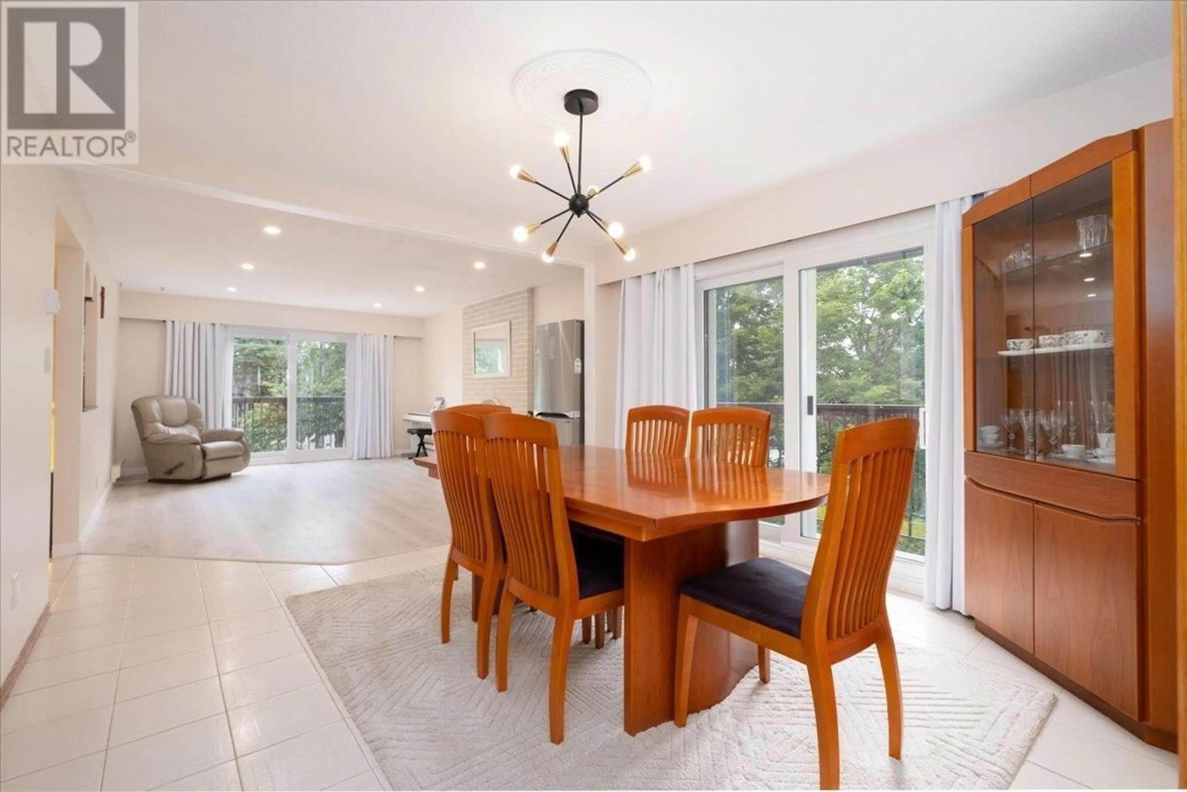7101 CURTIS STREET, Burnaby, British Columbia V5A1J7
Contact us about this property
Highlights
Estimated valueThis is the price Wahi expects this property to sell for.
The calculation is powered by our Instant Home Value Estimate, which uses current market and property price trends to estimate your home’s value with a 90% accuracy rate.Not available
Price/Sqft$627/sqft
Monthly cost
Open Calculator
Description
Welcome to 7101 Curtis Street, a beautifully maintained home in Burnaby´s sought-after Sperling-Duthie neighborhood. This spacious 7-bedroom, 3-bathroom home features a 4-bed/2-bath main floor and a 3-bed/1-bath ground-level suite with a separate entrance - perfect for multi-generational living or a mortgage helper. Recent updates include new triple-pane windows, new appliances, flooring, blinds, and fresh paint. Enjoy a sunny, cozy backyard on a corner lot with nearby trails. Move-in ready for living. Walk to Burnaby North Secondary, elementary schools, Kensington Square, and transit. Just minutes by car to SFU, Brentwood, and Lougheed Town Centre. A prime location with everything at your doorstep! (id:39198)
Property Details
Interior
Features
Exterior
Parking
Garage spaces -
Garage type -
Total parking spaces 3
Property History
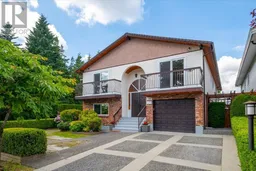 40
40
