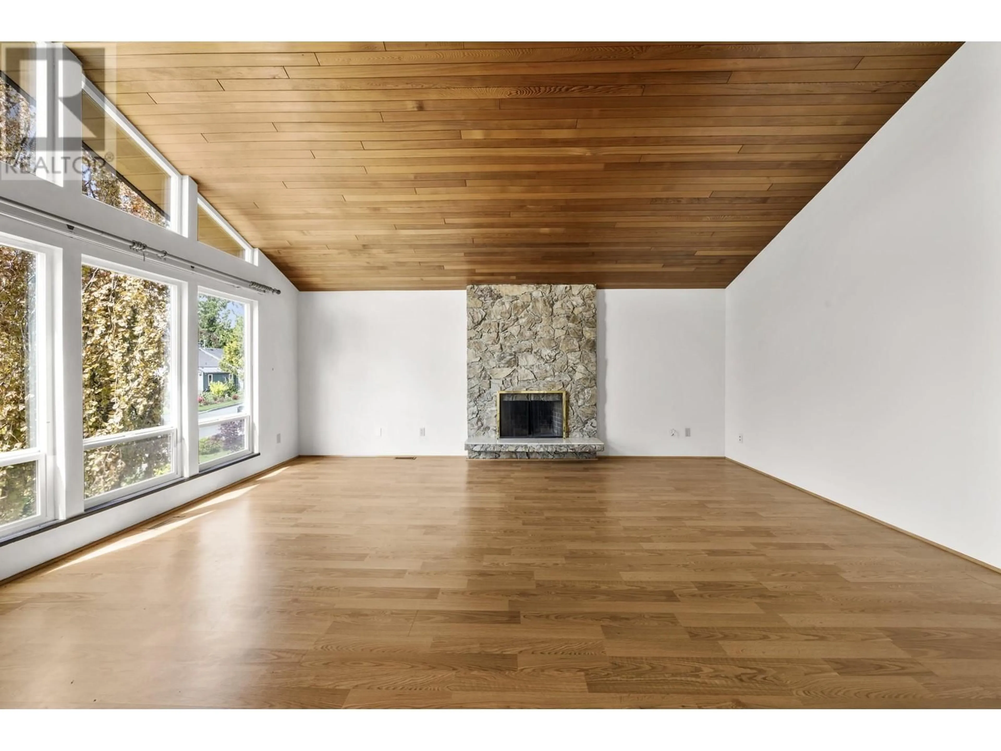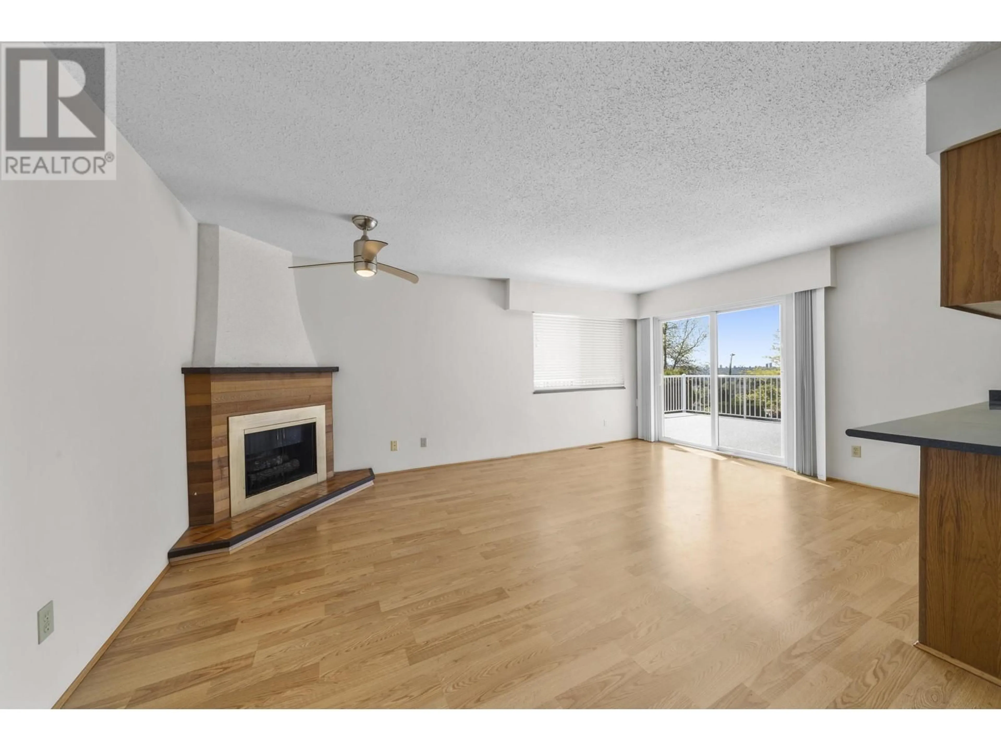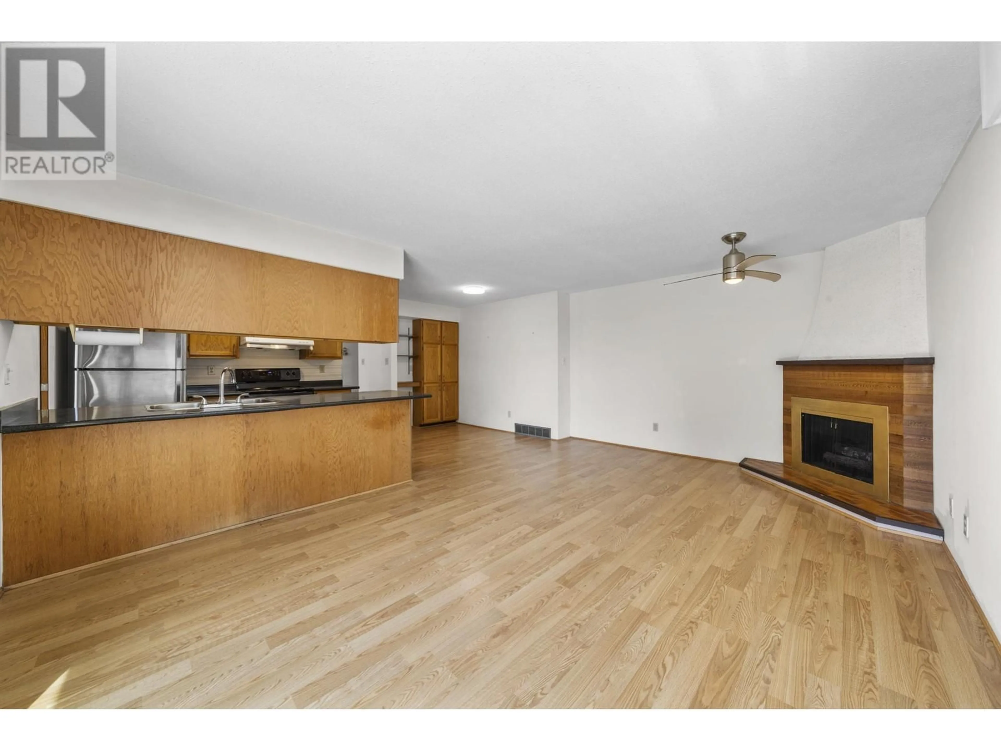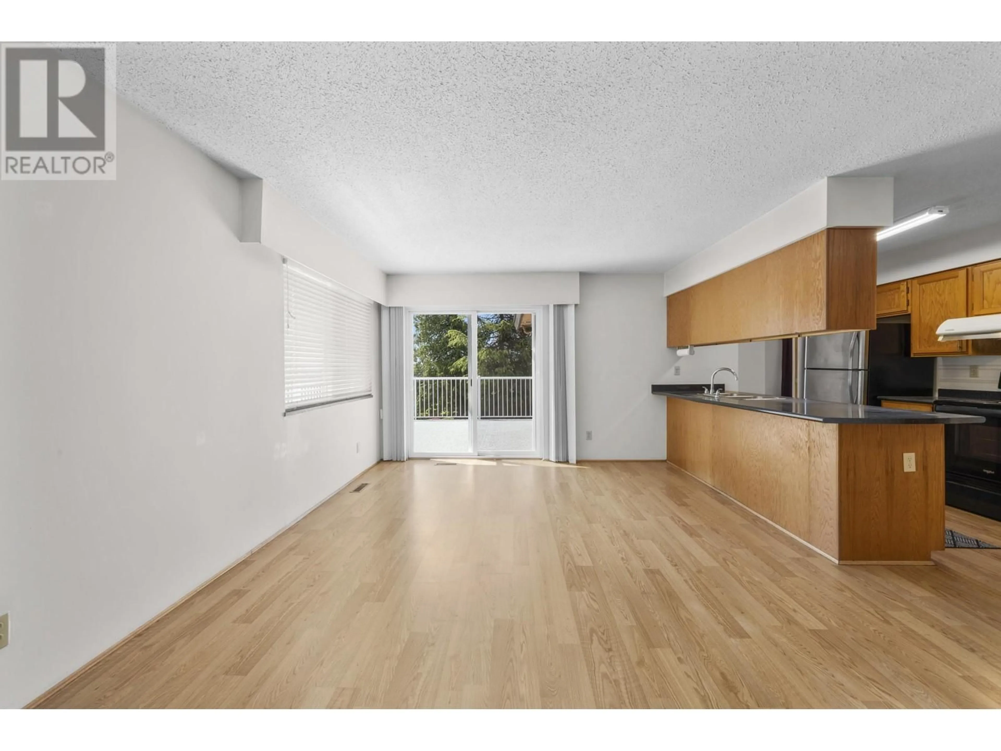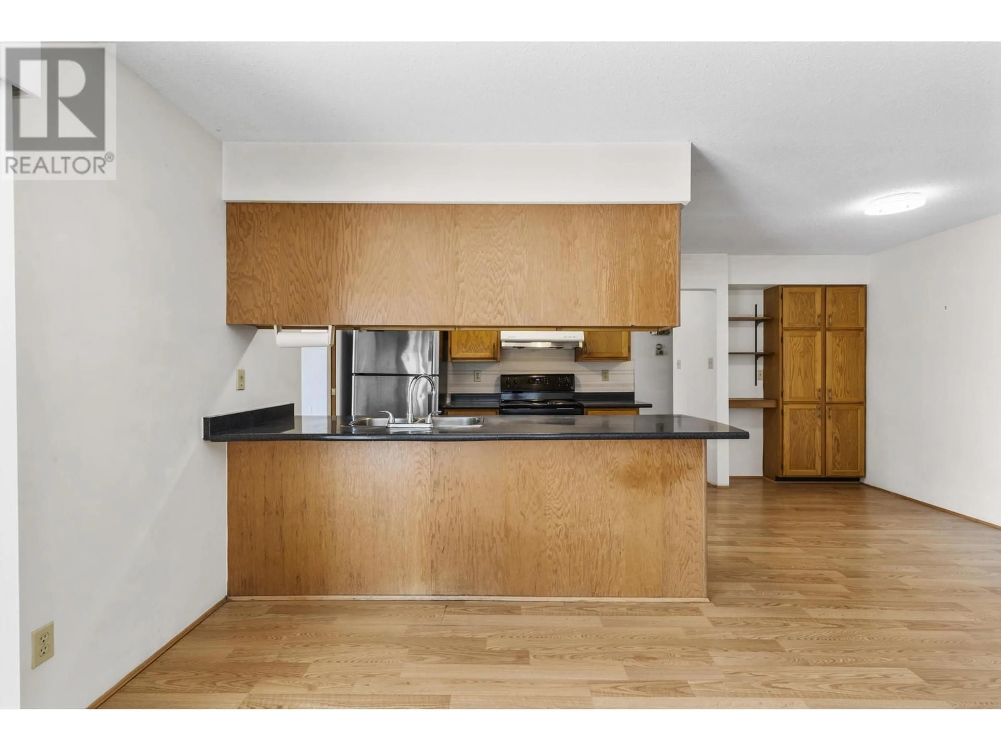1060 AYSHIRE DRIVE, Burnaby, British Columbia V5A4A1
Contact us about this property
Highlights
Estimated valueThis is the price Wahi expects this property to sell for.
The calculation is powered by our Instant Home Value Estimate, which uses current market and property price trends to estimate your home’s value with a 90% accuracy rate.Not available
Price/Sqft$723/sqft
Monthly cost
Open Calculator
Description
GREAT POTENTIAL FOR DEVELOPERS, INVESTORS, AND HOMEOWNERS! With just over 3,000 interior sqft, 6 bedrooms, 3 bathrooms along with upper and lower suite with separate entry. This 68' FRONTAGE property is located in a friendly. quiet neighbourhood in North Burnaby. Next to Burnaby Mountain, SFU, Golf Course, you are steps away from recreation with beautiful views. Easy access to Downtown, Port Moody, Coquitlam. High wooden ceilings in this charming home! Double garage with a long driveway and spacious private yard with a basketball net is great for hosting friends and family for an outdoor BBQ or get together! Come see for yourself. (id:39198)
Property Details
Interior
Features
Exterior
Parking
Garage spaces -
Garage type -
Total parking spaces 2
Property History
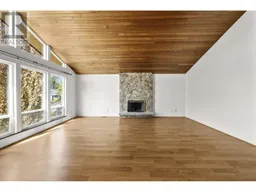 40
40
