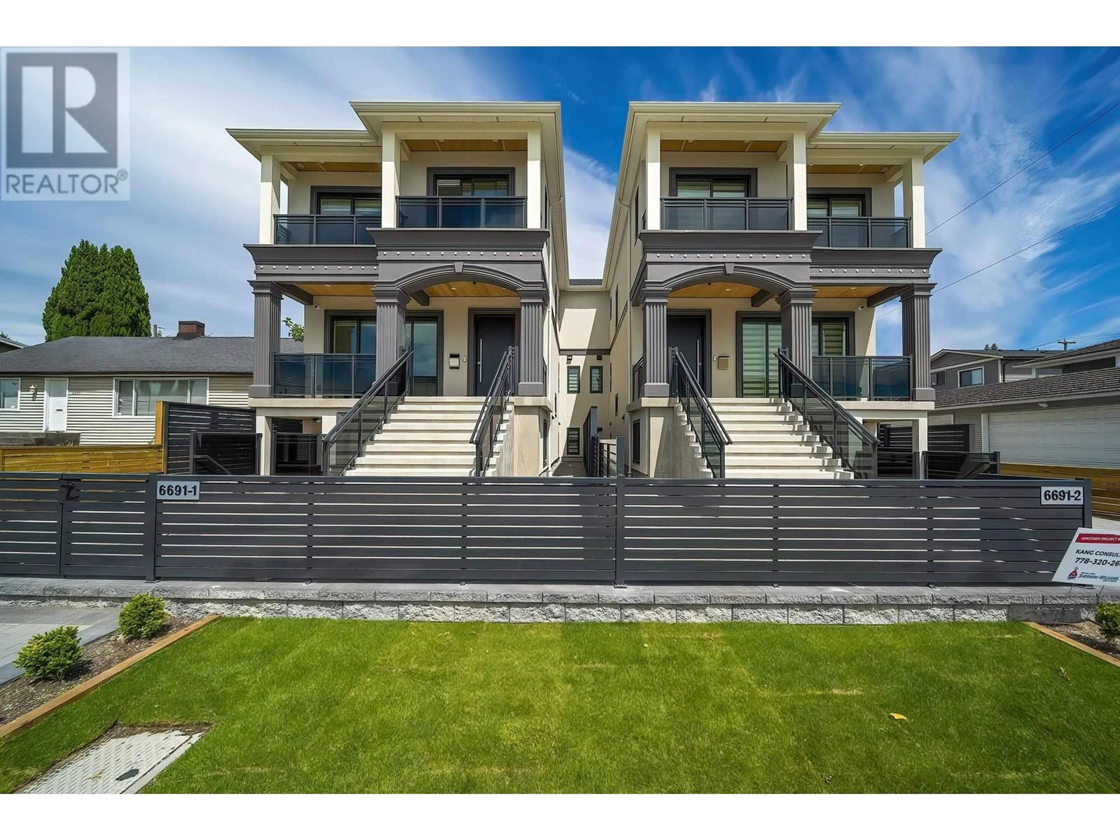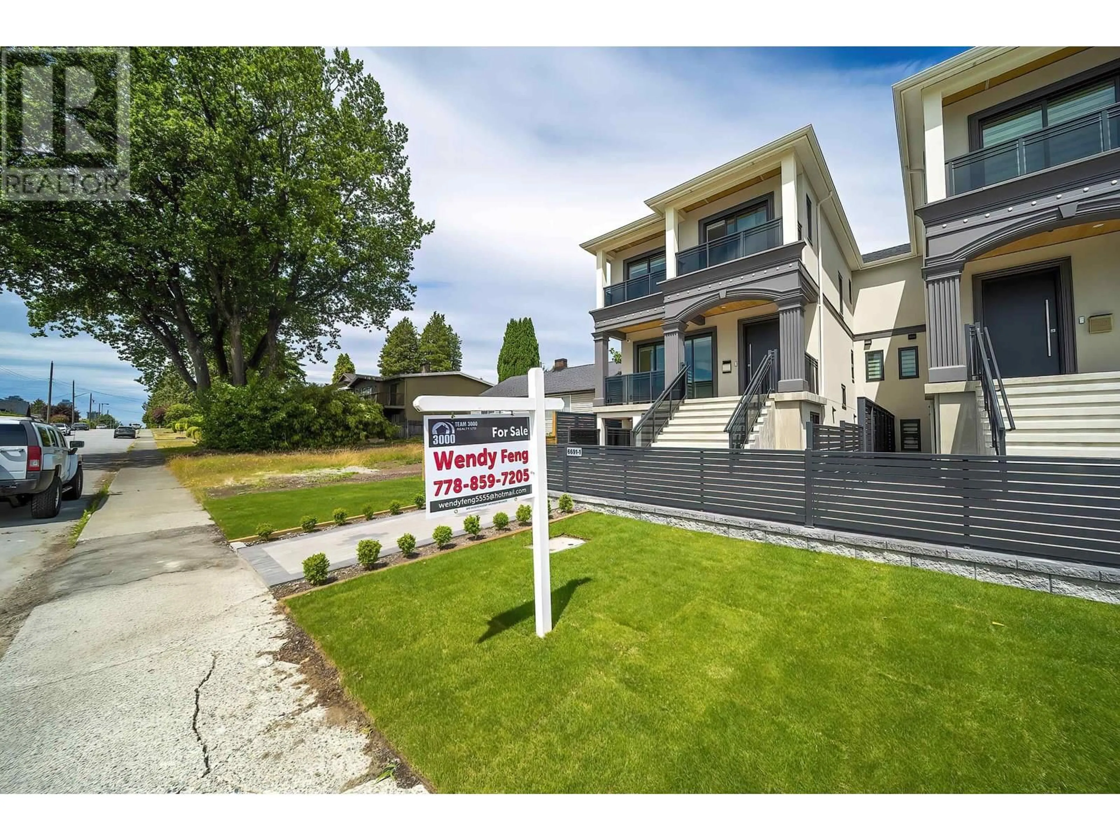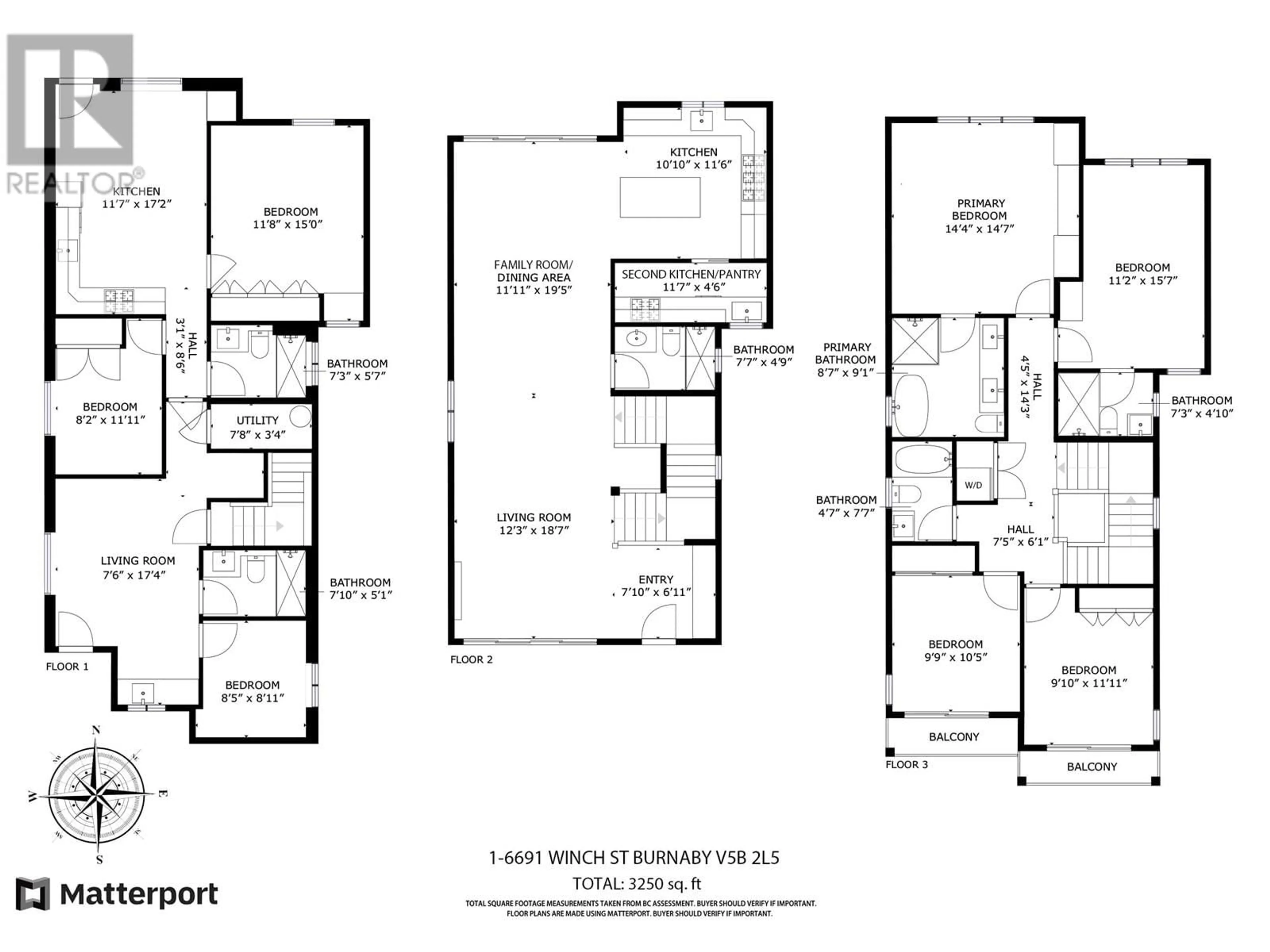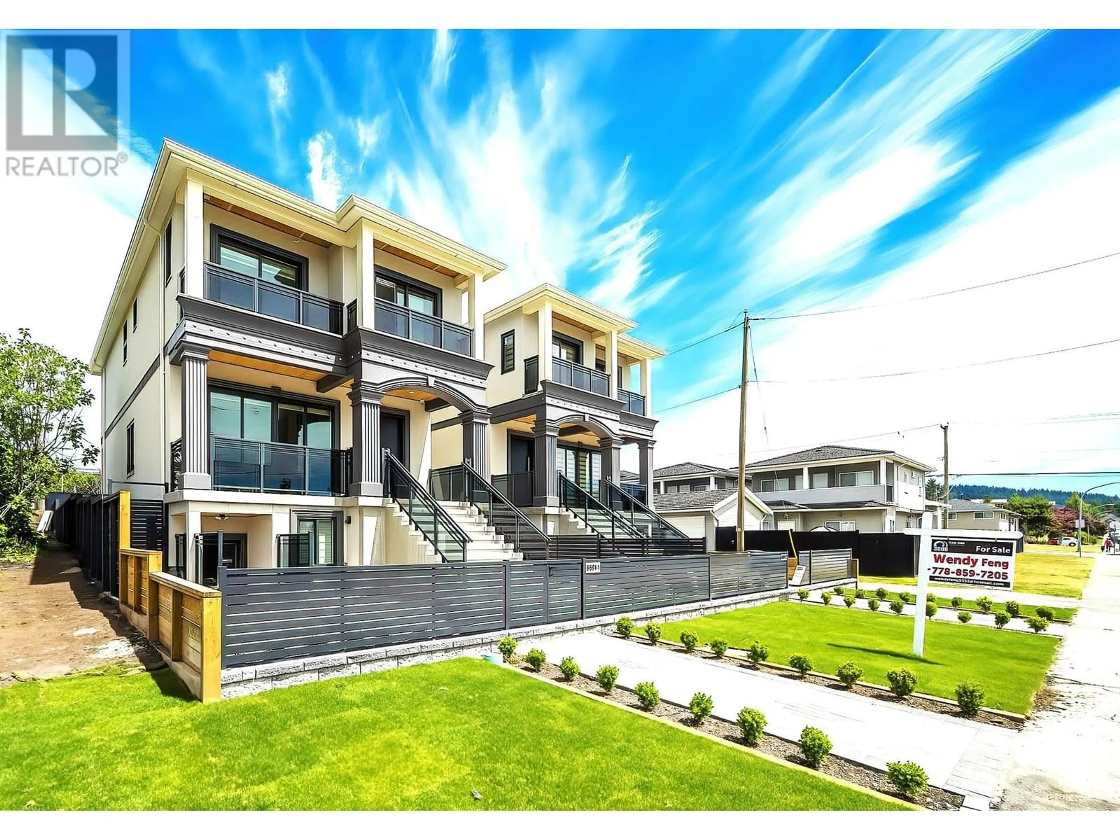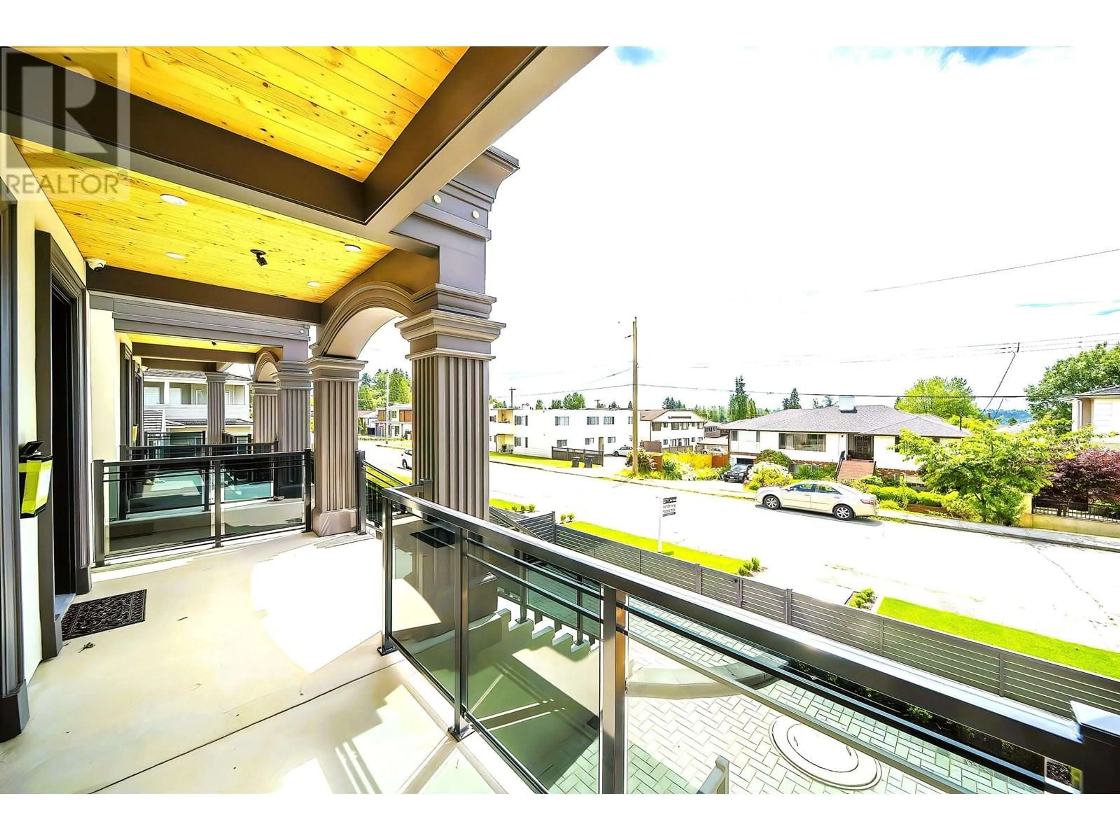1 - 6691 WINCH STREET, Burnaby, British Columbia V5B2L5
Contact us about this property
Highlights
Estimated valueThis is the price Wahi expects this property to sell for.
The calculation is powered by our Instant Home Value Estimate, which uses current market and property price trends to estimate your home’s value with a 90% accuracy rate.Not available
Price/Sqft$721/sqft
Monthly cost
Open Calculator
Description
luxury 3 level duplex with 3277 sqft Flr, panoramic CITY& MOUNTIAN VIEW in Burnaby most desirable neighborhood. to own this gorgeous duplex just like you live in a warm beautiful single house. features 4 bdrms on the upper floor & 2 kitchens on the main floor including a work kitchen. premium JennAir appliance. open-concept design with spacious living rm leading into the dinning rm. all 3 floor are radiant heat. build in air conditioner, HRV, high efficiency branded VIESMANN furnace, paving stone all around the back and front yard... plus 2 BDRM suite + 1 BDRM suite with separate entry, great mortgage helper. just minutes to top-rated schools including North Burnaby High School, Sperling Elementary School, SFU. bus stop/golf court/shopping... nearby... OPEN HOUSE SUNDAY JULY 27, 2-4PM. (id:39198)
Property Details
Interior
Features
Exterior
Parking
Garage spaces -
Garage type -
Total parking spaces 4
Condo Details
Inclusions
Property History
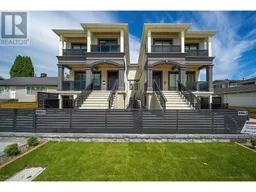 38
38
