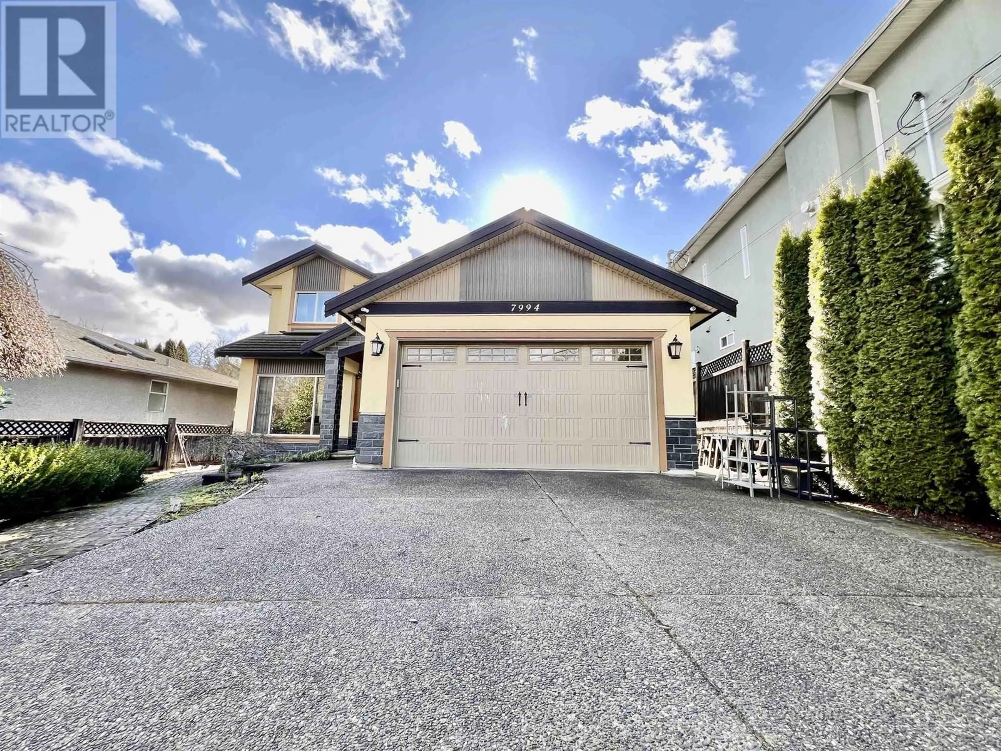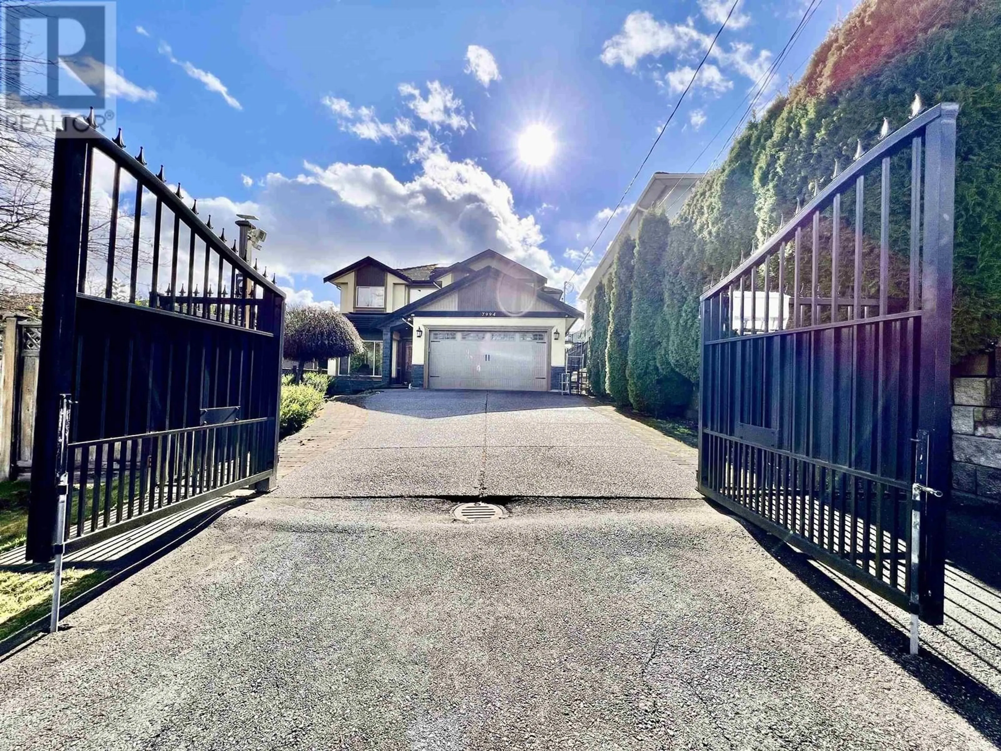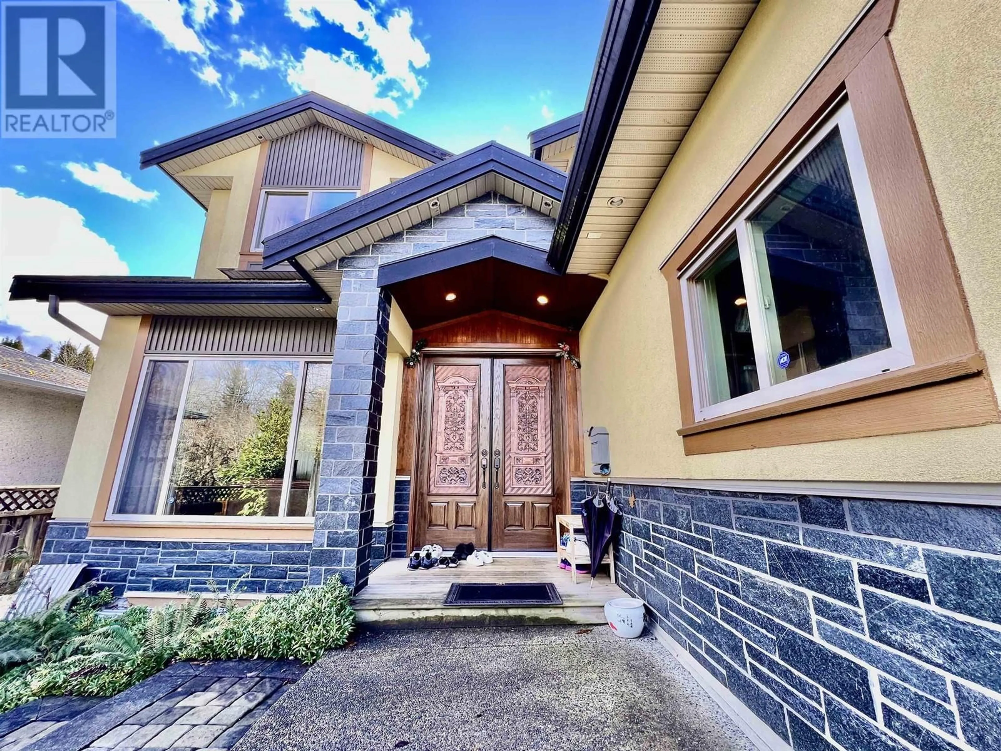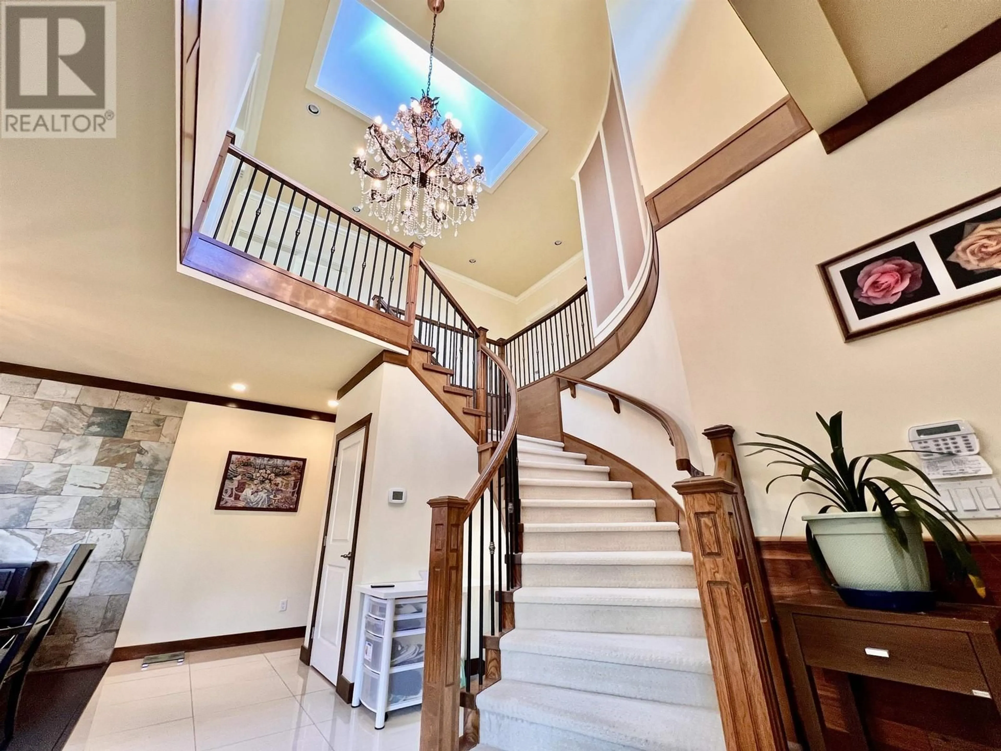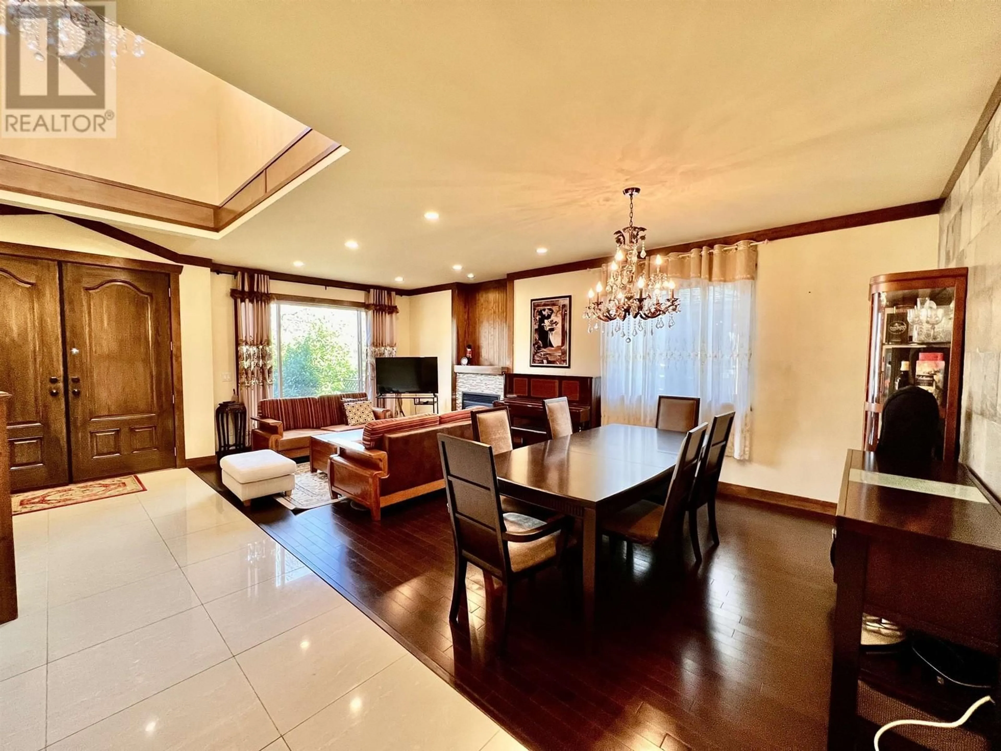7994 ELWELL STREET, Burnaby, British Columbia V5E1M4
Contact us about this property
Highlights
Estimated ValueThis is the price Wahi expects this property to sell for.
The calculation is powered by our Instant Home Value Estimate, which uses current market and property price trends to estimate your home’s value with a 90% accuracy rate.Not available
Price/Sqft$683/sqft
Est. Mortgage$10,599/mo
Tax Amount (2024)$7,966/yr
Days On Market12 days
Description
Welcome to your dream home! This beautifully kept residence combines classic charm with comfort, offering 6 spacious bedrms, 5 elegant bathrms, and a versatile den across 3 levels. Enjoy luxury finishes like gleaming quartz countertops, rich hardwood floors, plush carpets, and marble tiles. Stunning crown moldings and sparkling crystal chandeliers. Stay comfortable year-round with built-in A/C and stainless steel appliances. The self-contained basement suite with its own kitchen, laundry, and private entrance is perfect for extended family or rental income. Ideally located in the prestigious Burnaby Lake area-minutes to top schools, SFU, transit, Deer Lake Park, Highgate, and more. With convenience, beauty, and income potential, this home is a rare opportunity you won´t want to miss! (id:39198)
Property Details
Interior
Features
Exterior
Parking
Garage spaces -
Garage type -
Total parking spaces 6
Property History
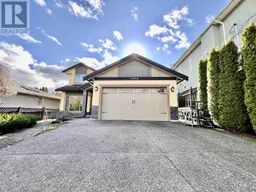 34
34
