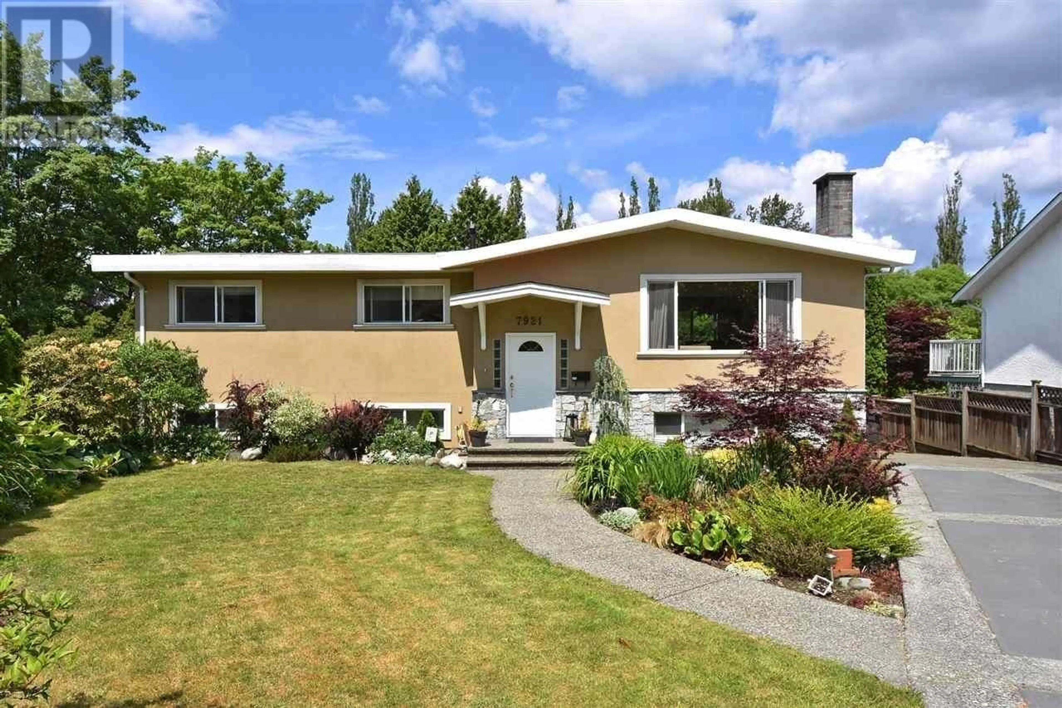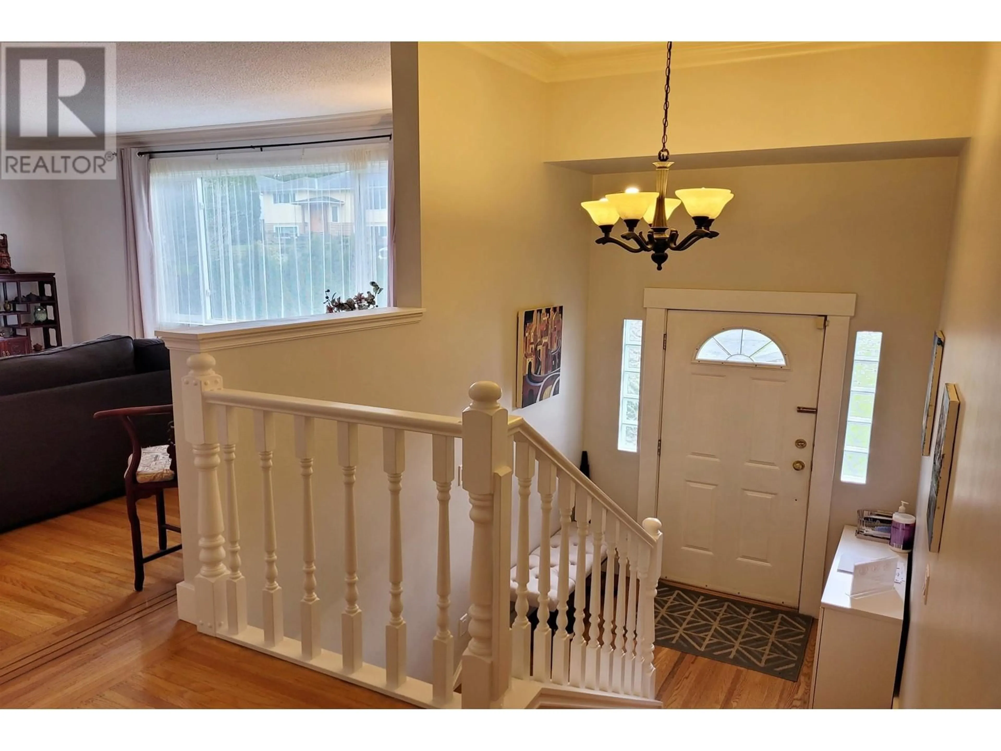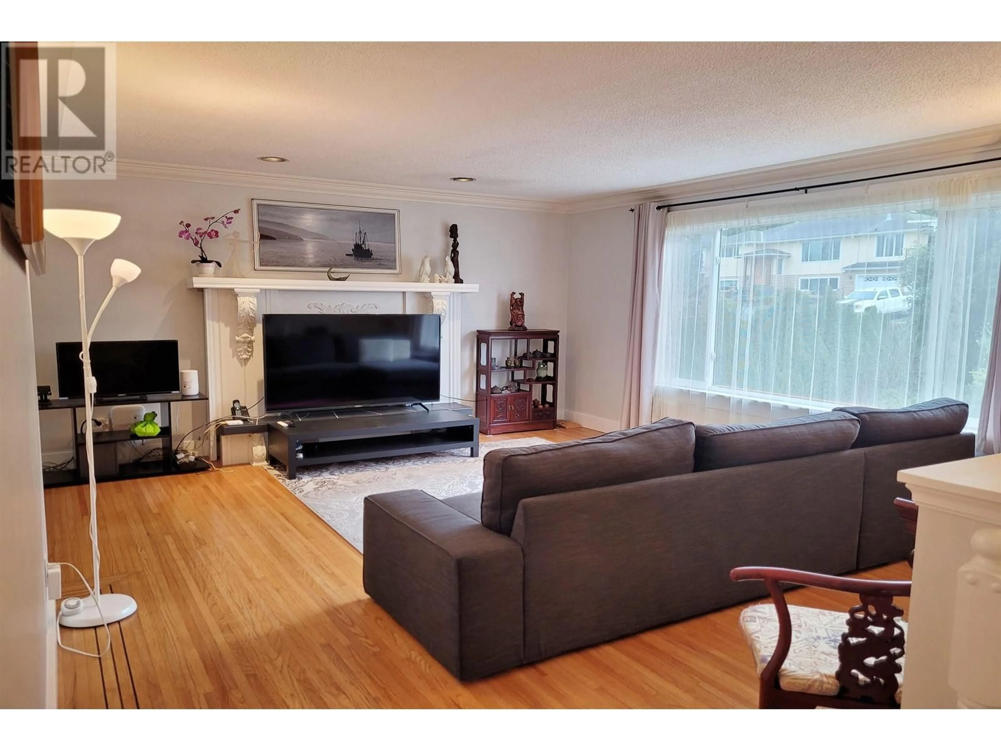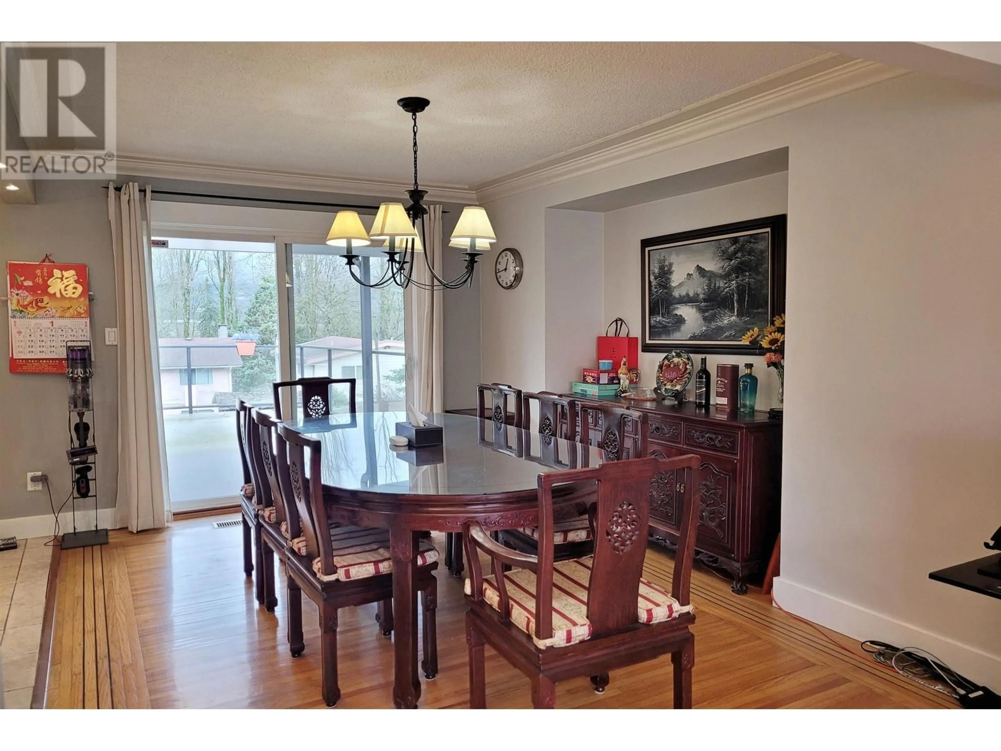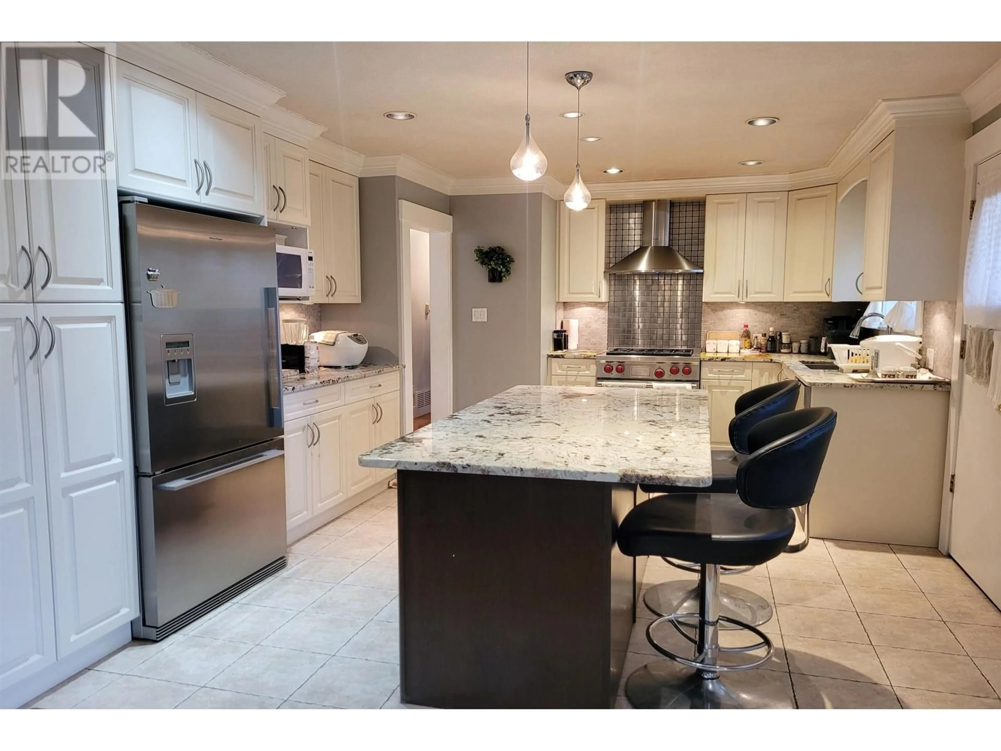7921 BURNFIELD CRESCENT, Burnaby, British Columbia V5E2B8
Contact us about this property
Highlights
Estimated valueThis is the price Wahi expects this property to sell for.
The calculation is powered by our Instant Home Value Estimate, which uses current market and property price trends to estimate your home’s value with a 90% accuracy rate.Not available
Price/Sqft$713/sqft
Monthly cost
Open Calculator
Description
BEAUTIFULLY RENOVATED HOME in most desirable neighbourhood in BURNABY LAKE by BURNABY SOUTH. 2,733 sq.ft living space sits on a HUGE LOT 9,577 sq.ft. Features 5 or 6 bedrooms, 2.5 baths, gourmet kitchen with granite counter top & high-end appliances like WOLF STOVE & MIELE DISHWASHER, extensive refinished hardwoods throughout. Potential 2 or 3 bedrooms in law suite as mortgage helper. Large SUNDECK with partially covered good for BBQ & Guess entertaining. Huge back yard great for kids to play in. Very QUIET & FRIENDLY neighbourhood. CLOSE TO LAKEVIEW ELEMENTARY SCHOOL & BURNABY CENTRAL SECONDARY, HIGHGATE SHOPPING & EDMONDS COMMUNITY CENTRE. MUST SEE ! (id:39198)
Property Details
Interior
Features
Exterior
Parking
Garage spaces -
Garage type -
Total parking spaces 4
Property History
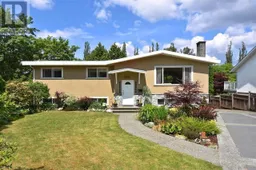 18
18
