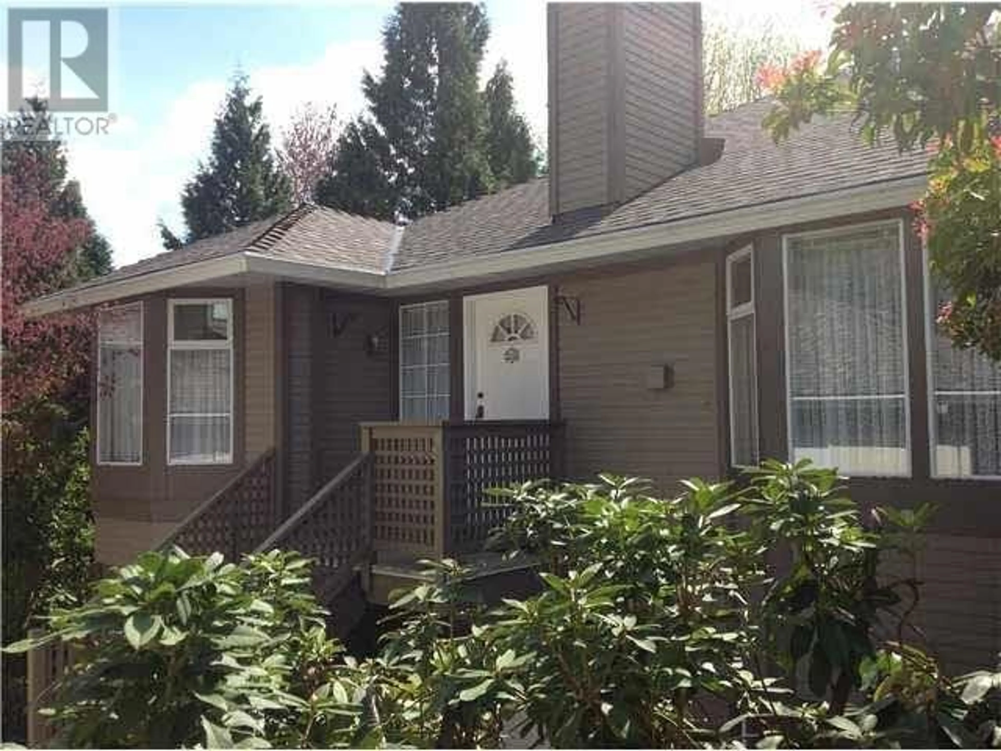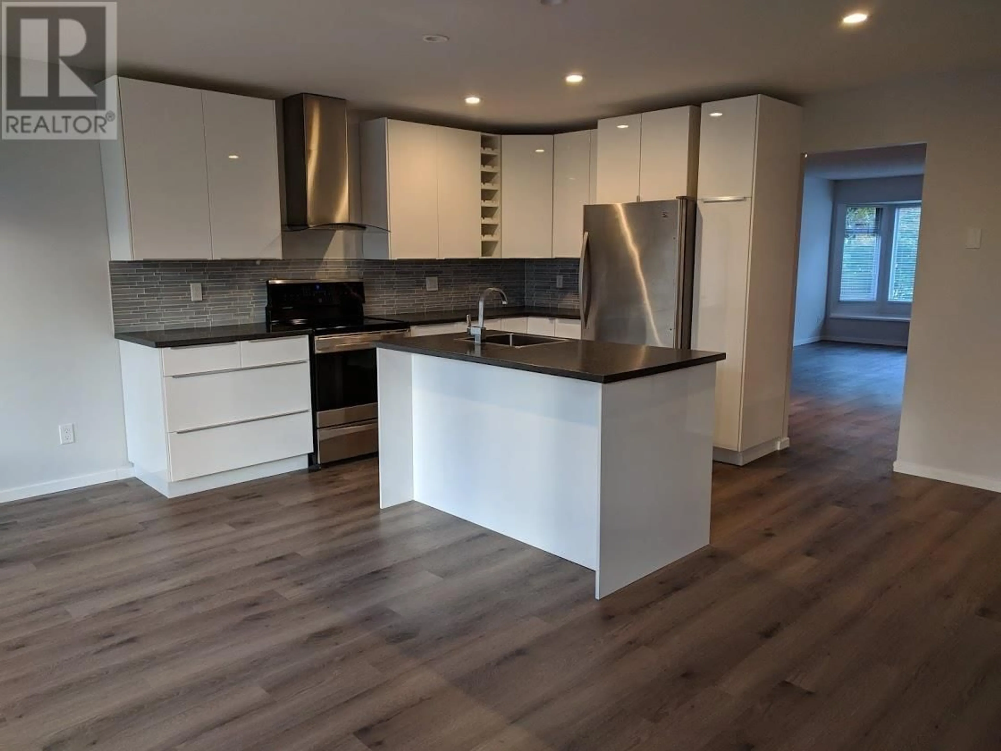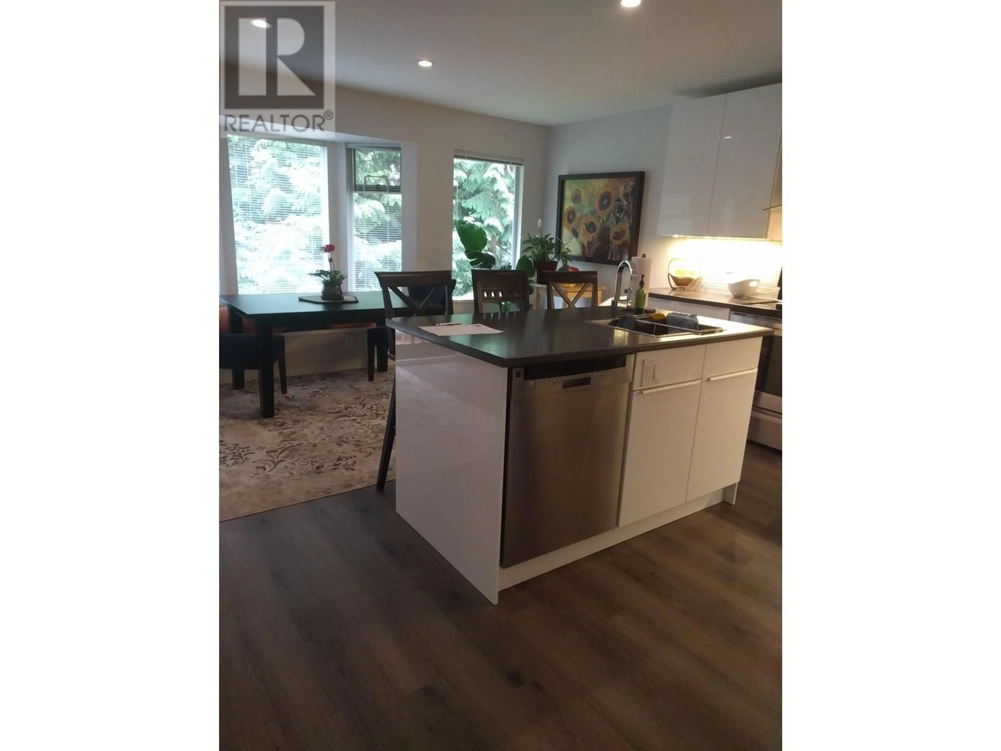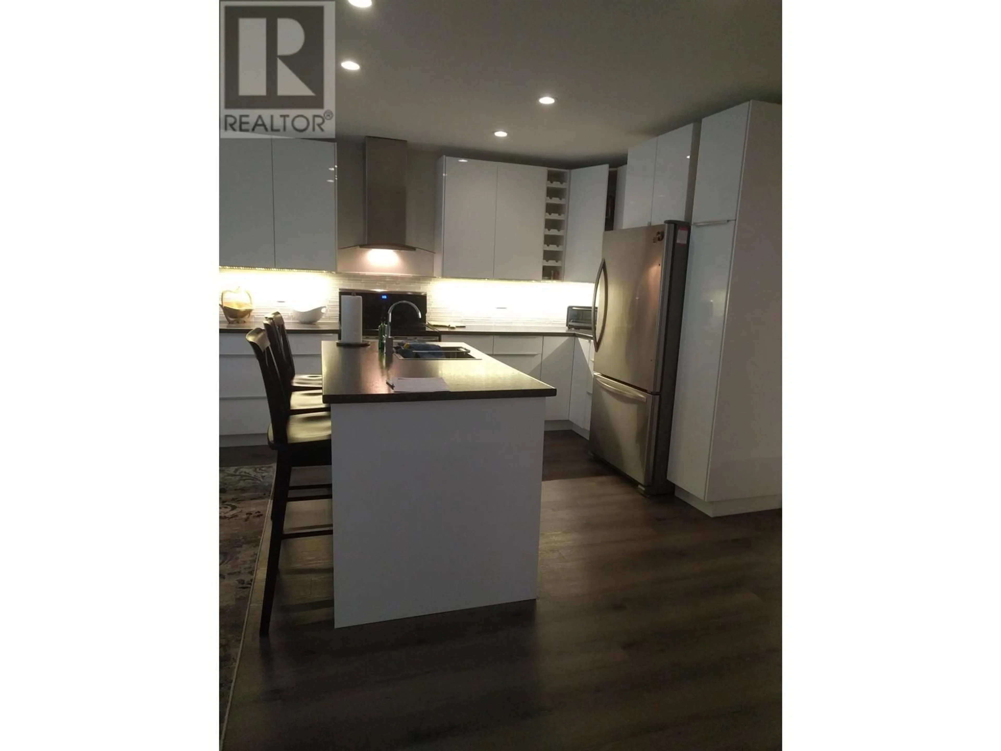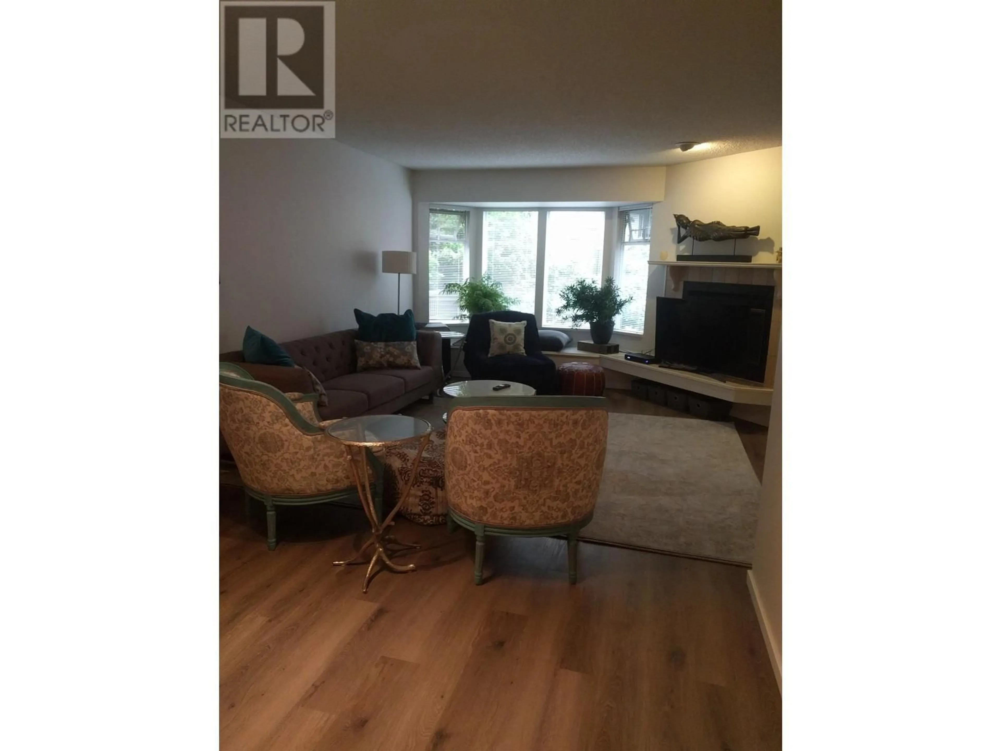8828 ROBINS COURT, Burnaby, British Columbia V5A4K7
Contact us about this property
Highlights
Estimated ValueThis is the price Wahi expects this property to sell for.
The calculation is powered by our Instant Home Value Estimate, which uses current market and property price trends to estimate your home’s value with a 90% accuracy rate.Not available
Price/Sqft$654/sqft
Est. Mortgage$4,036/mo
Maintenance fees$376/mo
Tax Amount ()-
Days On Market1 day
Description
Located in the sought-after Primrose Hill complex in Forest Hills, this spacious 1,400 sq. ft. townhome offers desirable one-level living and backs onto a peaceful greenbelt for added privacy. Large windows with charming window seats fill the home with natural light. The thoughtfully designed 3-bedroom, 2-bath floor plan features generously sized bedrooms, while the renovated kitchen and flooring (2018) add a modern touch. A well-run, proactive strata ensures peace of mind. Conveniently close to SFU, an elementary school, running trails, a golf course, shopping, Lougheed Mall, and the SkyTrain. This is a perfect family home or ideal for downsizers! Book your appointment to view this gem! First Showings Sat March 29th from 1-4 pm. (id:39198)
Property Details
Exterior
Parking
Garage spaces 1
Garage type Garage
Other parking spaces 0
Total parking spaces 1
Condo Details
Inclusions
Property History
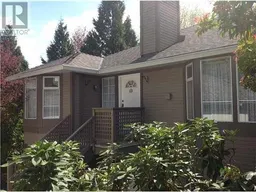 12
12
