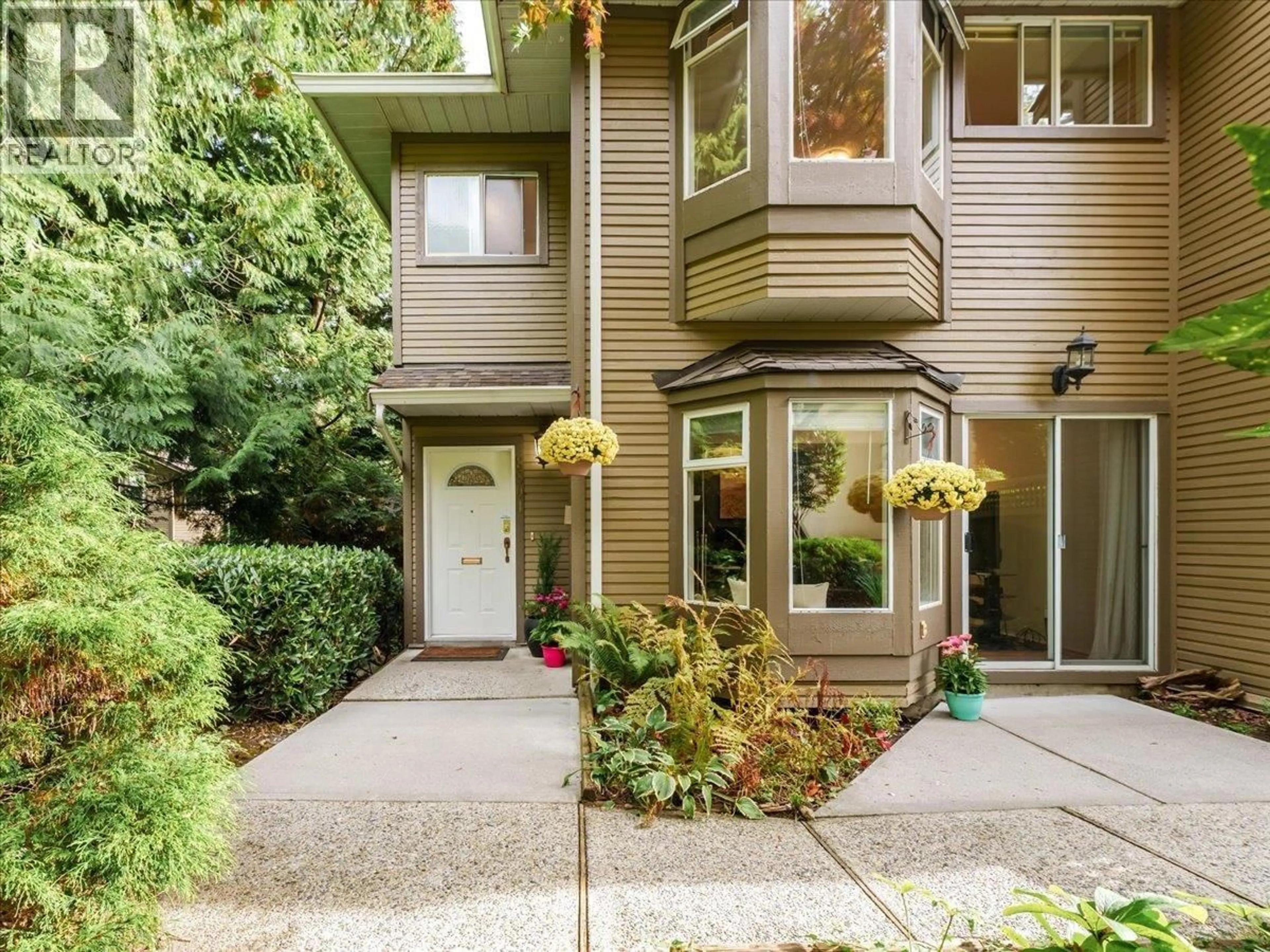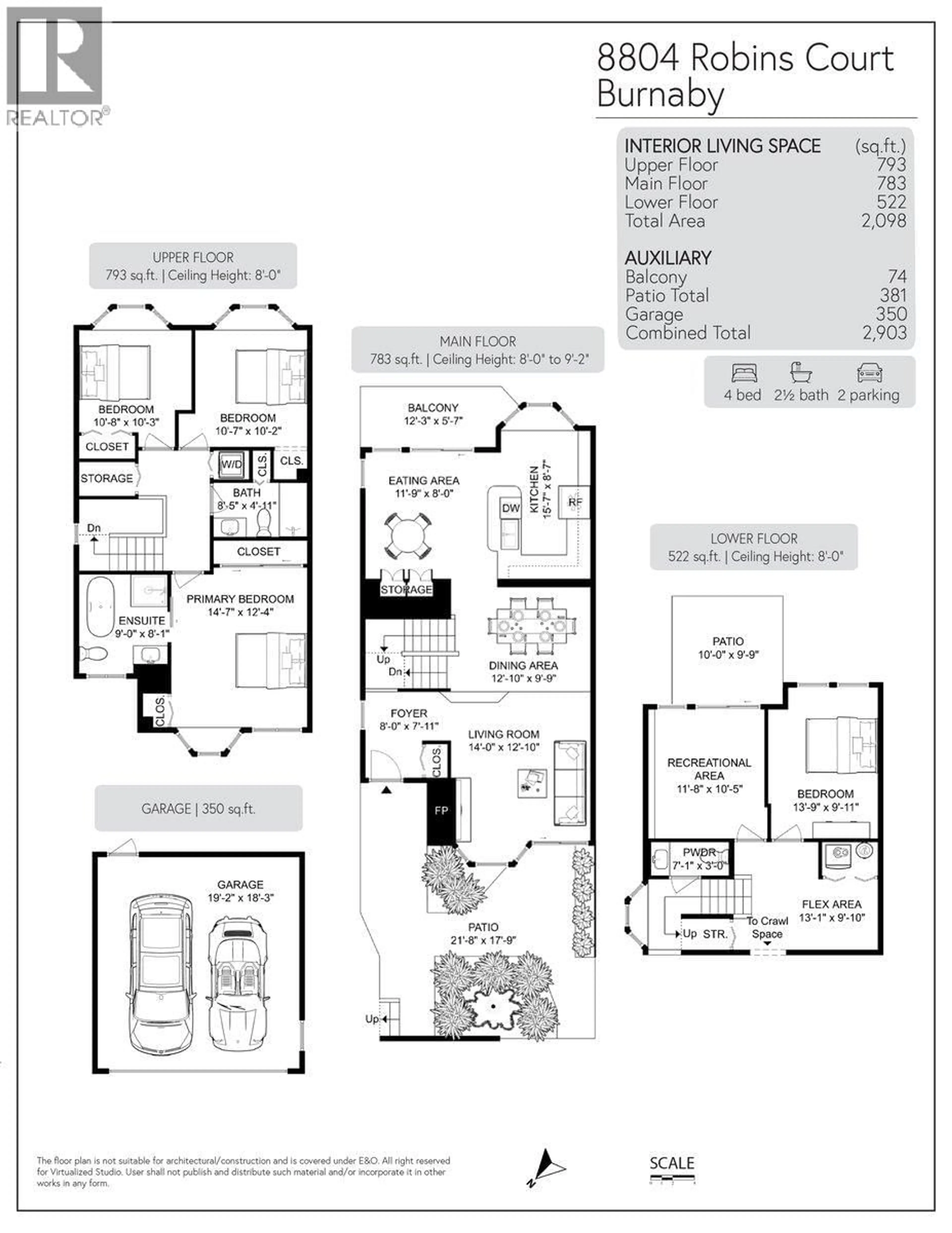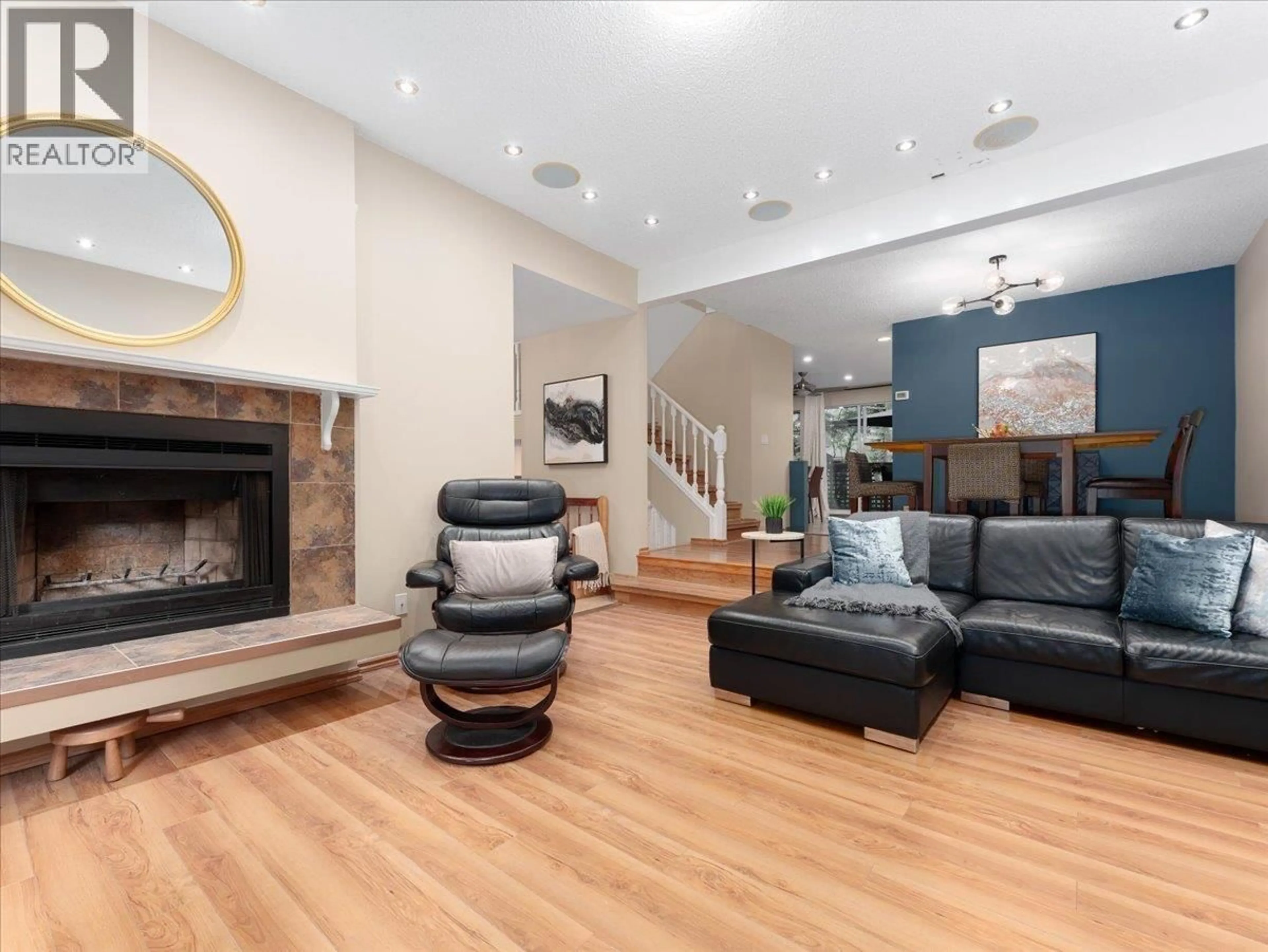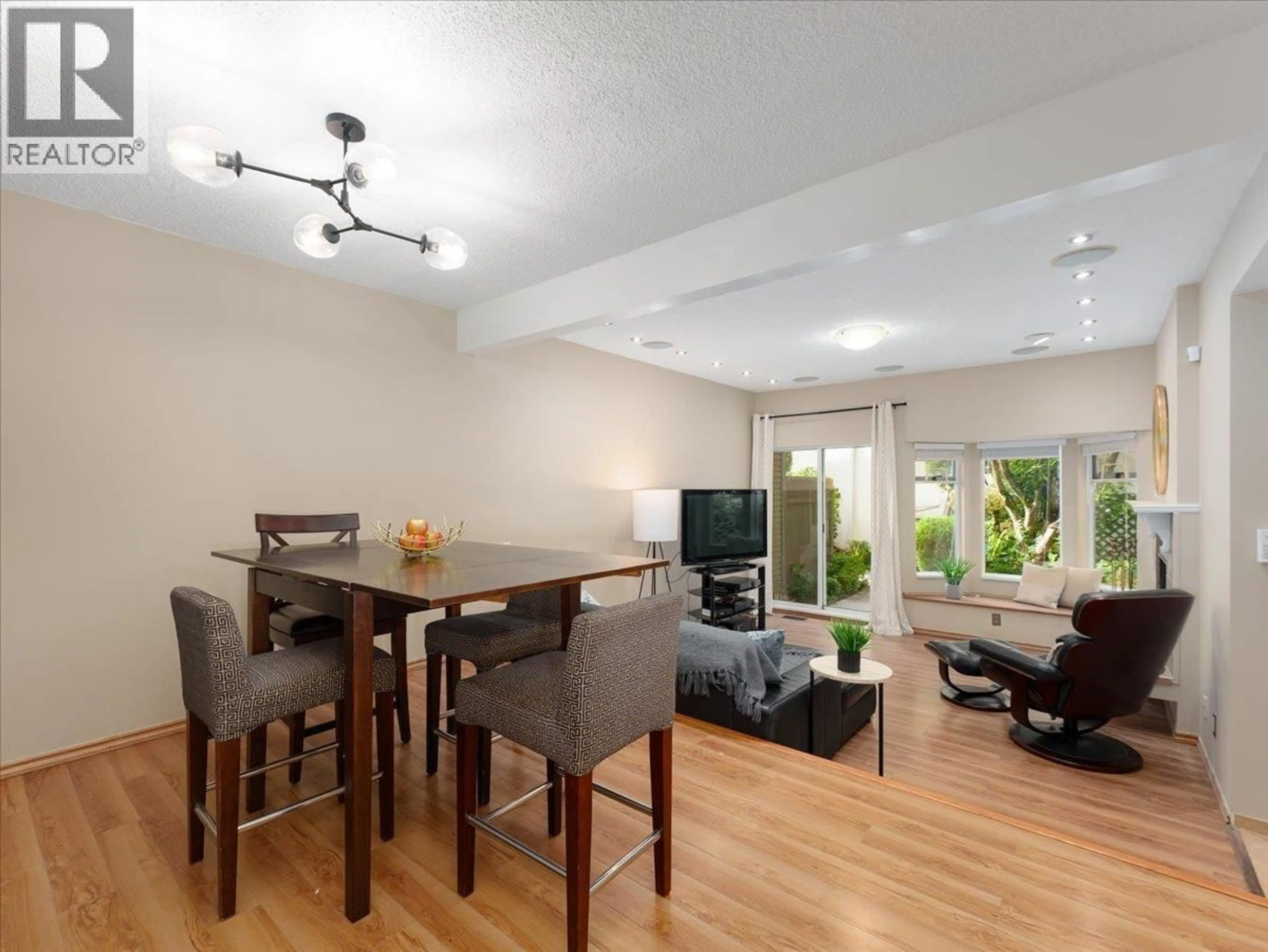8804 ROBINS COURT, Burnaby, British Columbia V5A4K7
Contact us about this property
Highlights
Estimated valueThis is the price Wahi expects this property to sell for.
The calculation is powered by our Instant Home Value Estimate, which uses current market and property price trends to estimate your home’s value with a 90% accuracy rate.Not available
Price/Sqft$522/sqft
Monthly cost
Open Calculator
Description
House sized 2330 sft corner townhome with 4 beds & 3 baths in a tranquil natural setting. Rare detached double car garage + 2 car pad, front/side/back gardens, 380 sft total patio space & large balcony off kitchen for BBQ's & morning coffee. Large principle rooms, bay windows, family-size kitchen w/new DW & stove, wood fire place, updated primary bath with waterfall shower & free-standing tub. 4th bed below for in-laws, SFU students or combine for larger rec. room. Plenty of storage with large crawl space. Peace of mind with new Bosch hot water on demand, newer retaining walls, roofs & strong management. Close to SFU, Forest Grove Elem, Lougheed Town Center & Skytrain. Ideal for families, gardeners, pet lovers & an active lifestyle. (id:39198)
Property Details
Interior
Features
Exterior
Parking
Garage spaces -
Garage type -
Total parking spaces 4
Condo Details
Amenities
Laundry - In Suite
Inclusions
Property History
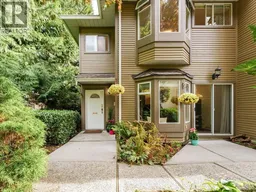 34
34
