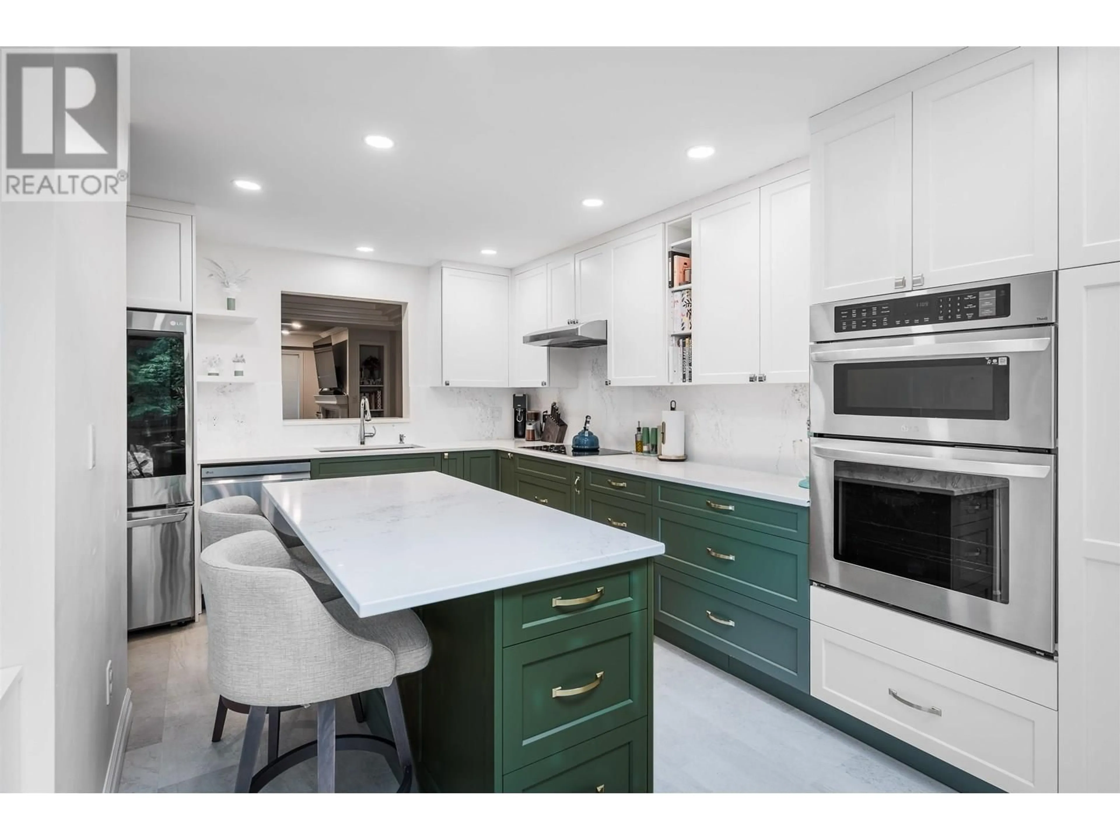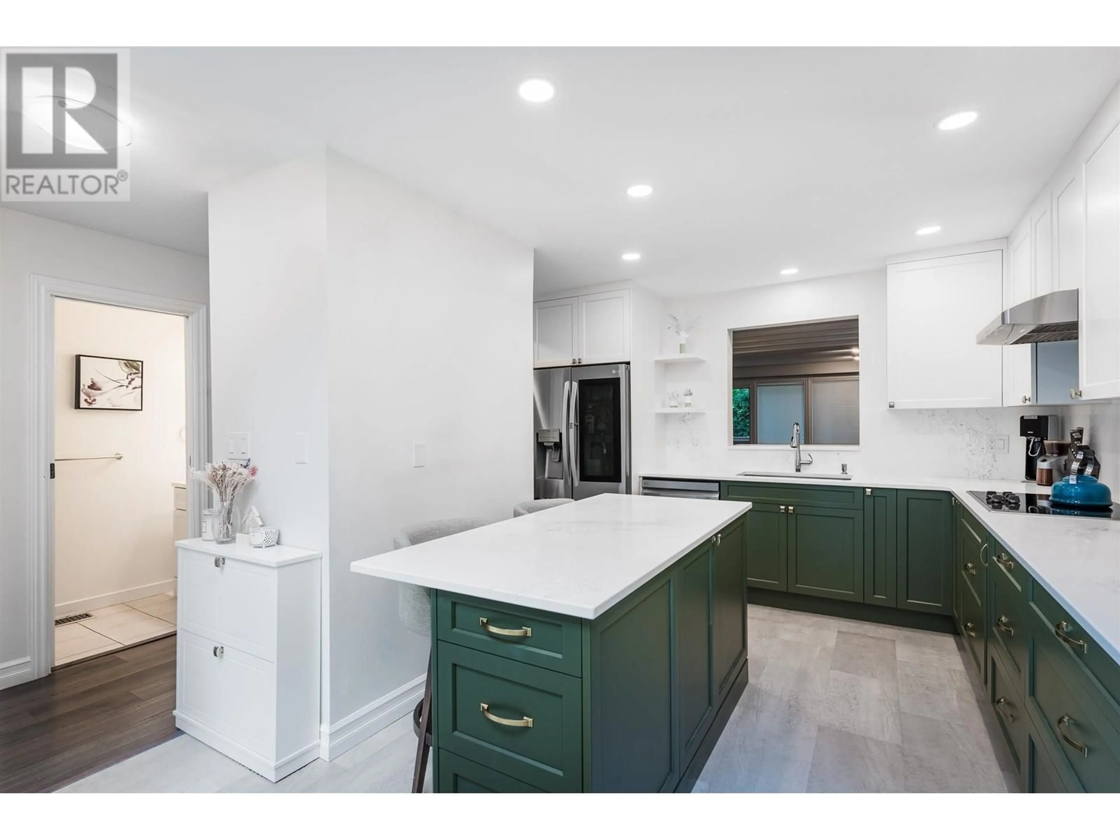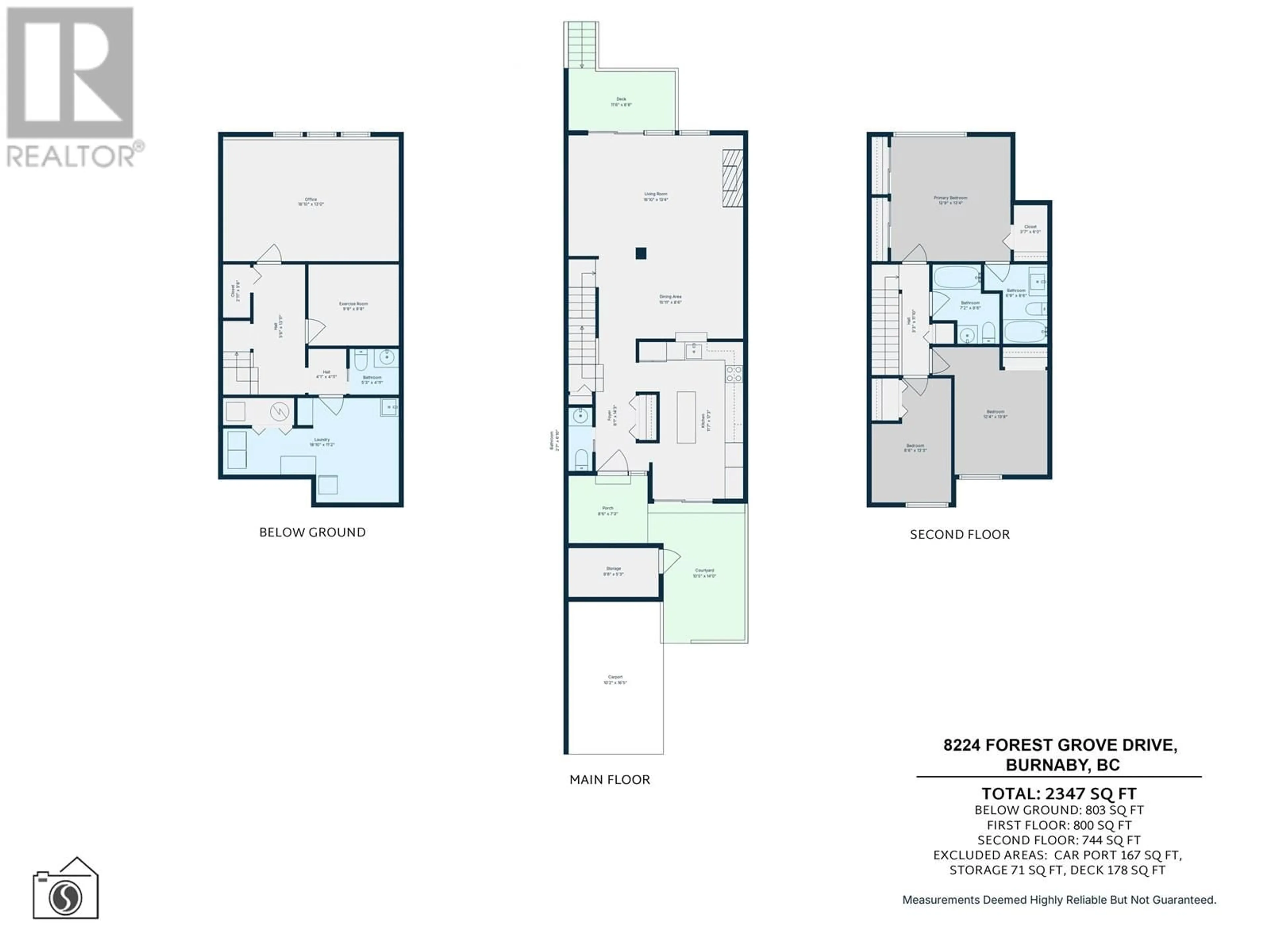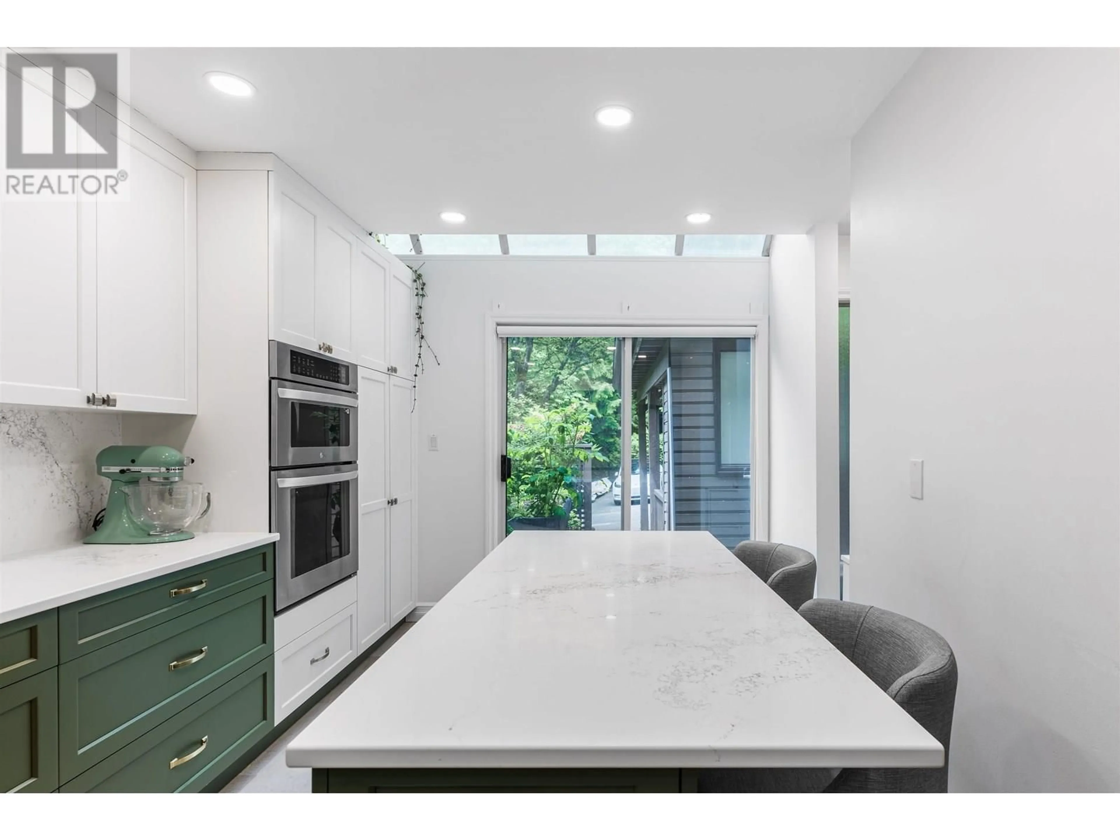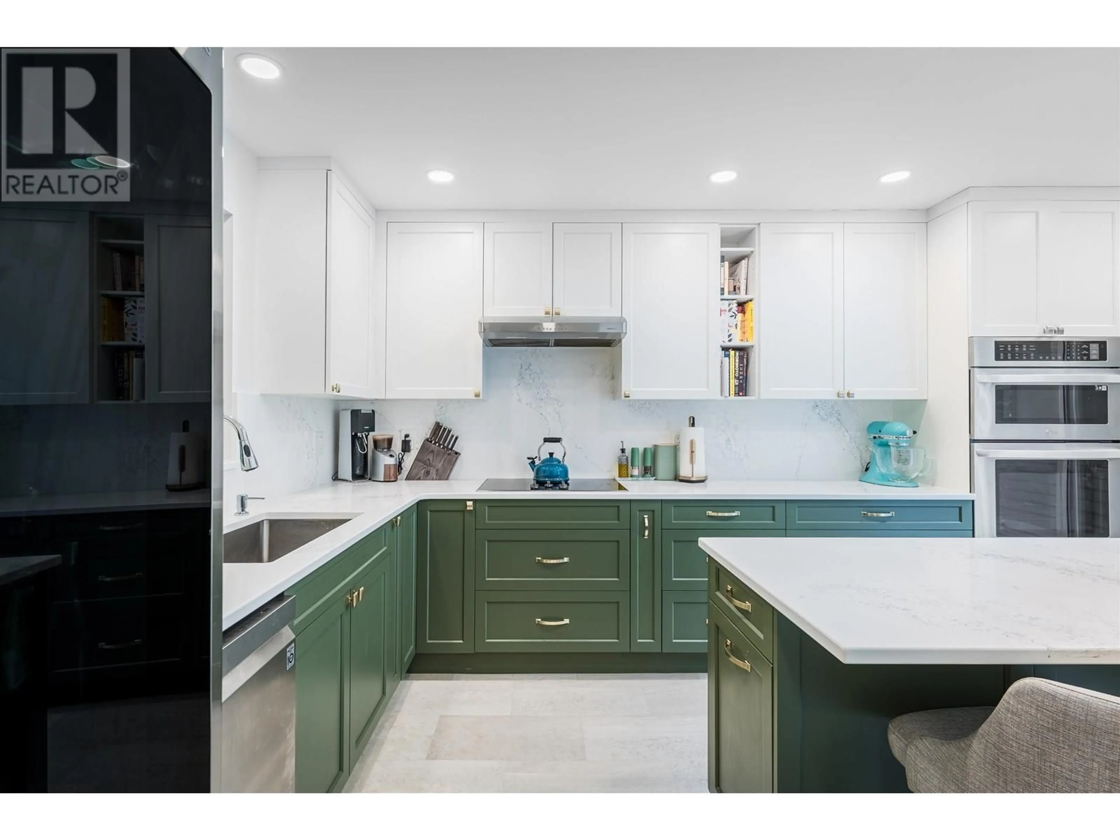8224 FOREST GROVE DRIVE, Burnaby, British Columbia V5A4G9
Contact us about this property
Highlights
Estimated valueThis is the price Wahi expects this property to sell for.
The calculation is powered by our Instant Home Value Estimate, which uses current market and property price trends to estimate your home’s value with a 90% accuracy rate.Not available
Price/Sqft$502/sqft
Monthly cost
Open Calculator
Description
Peaceful, private, and perfectly located-welcome to The Henley Estate! This bright and spacious 4-bedroom plus office, 4-bathroom townhouse offers beautifully updated living space across three levels. Enjoy the serenity of your own private front courtyard and a balcony overlooking the tranquil greenbelt, providing a true sense of nature and privacy. Inside, this move-in-ready home showcases many upgrades, including new flooring and window coverings, a fully renovated kitchen with modern appliances, an upgraded electrical panel, Ethernet cabling and ports throughout, as well as a new furnace with air conditioning for year-round comfort. Ideally situated close to Forest Grove Elementary, trails, skytrain, SFU, golf course and Lougheed mall. This is a rare opportunity, don't miss your chance! (id:39198)
Property Details
Interior
Features
Exterior
Parking
Garage spaces -
Garage type -
Total parking spaces 1
Condo Details
Amenities
Laundry - In Suite
Inclusions
Property History
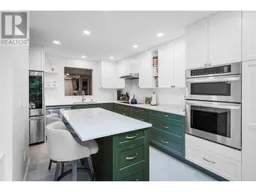 35
35
