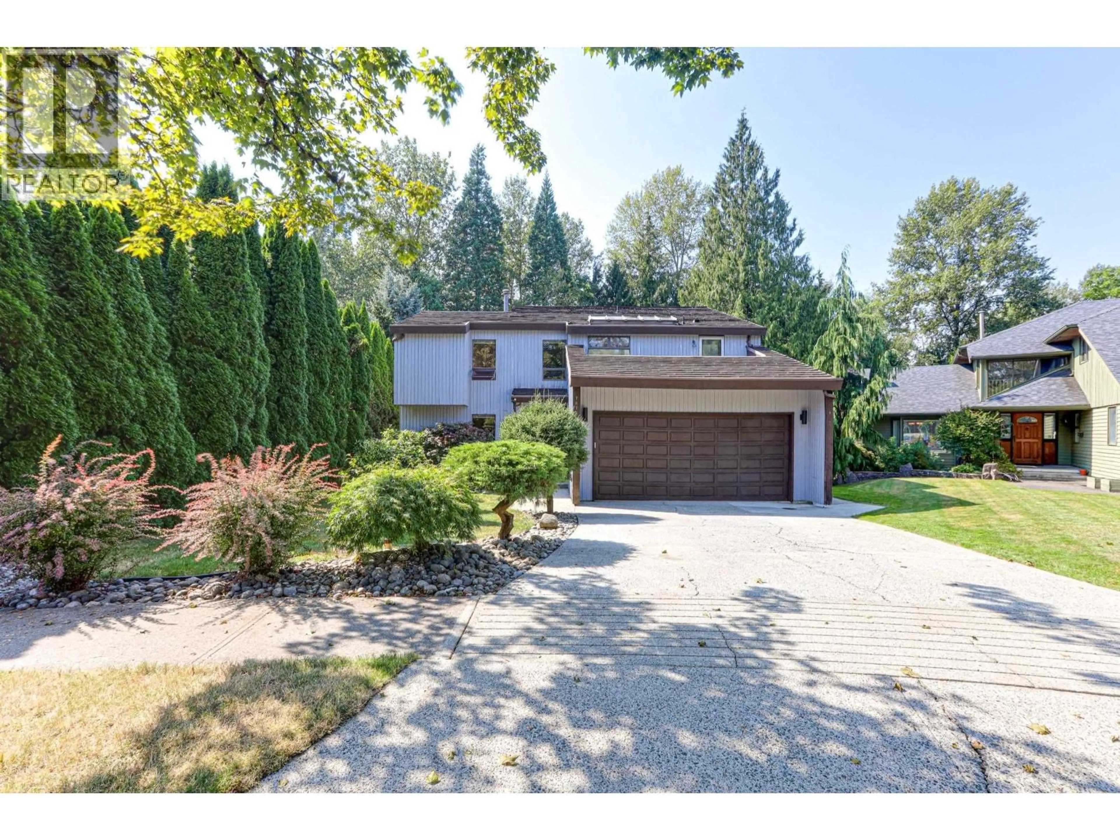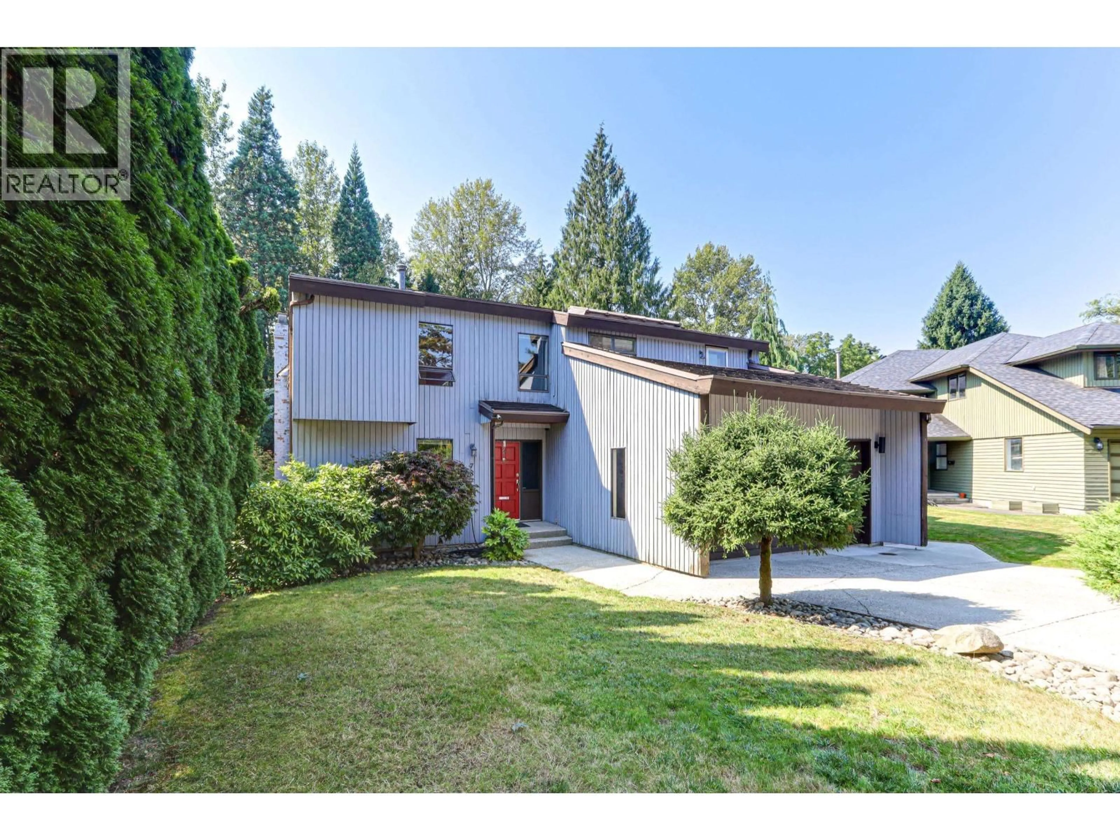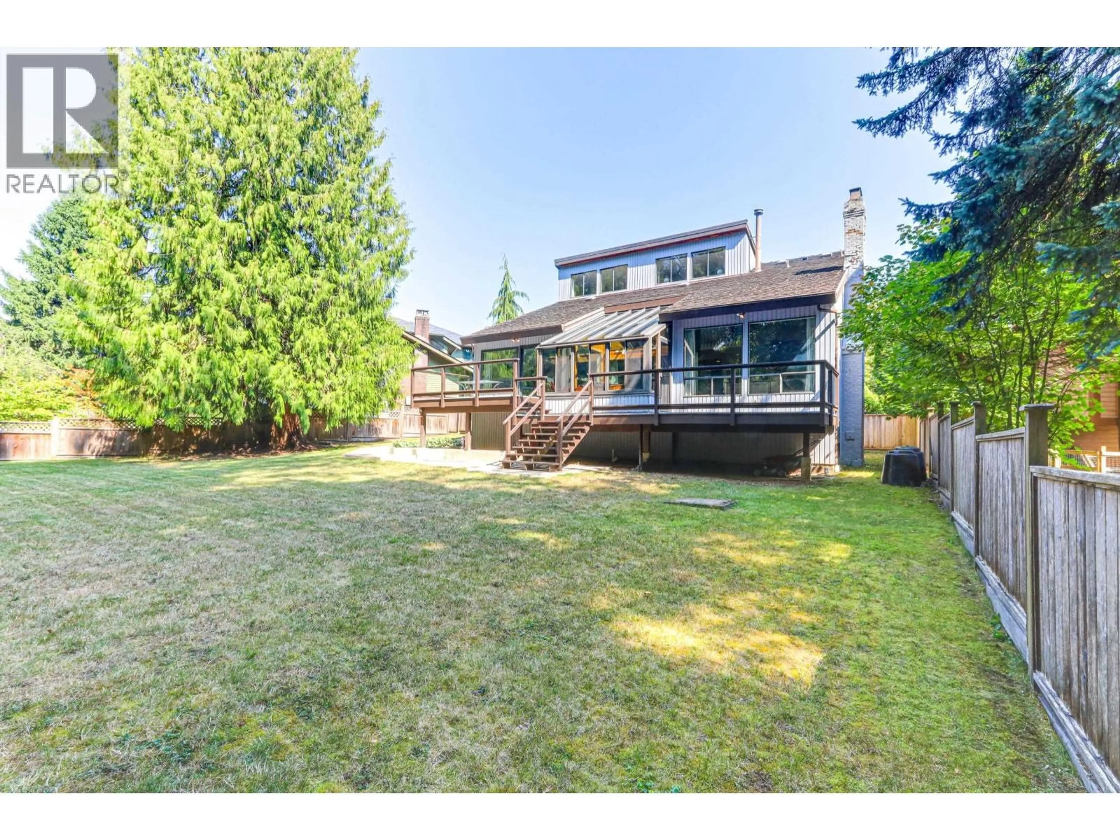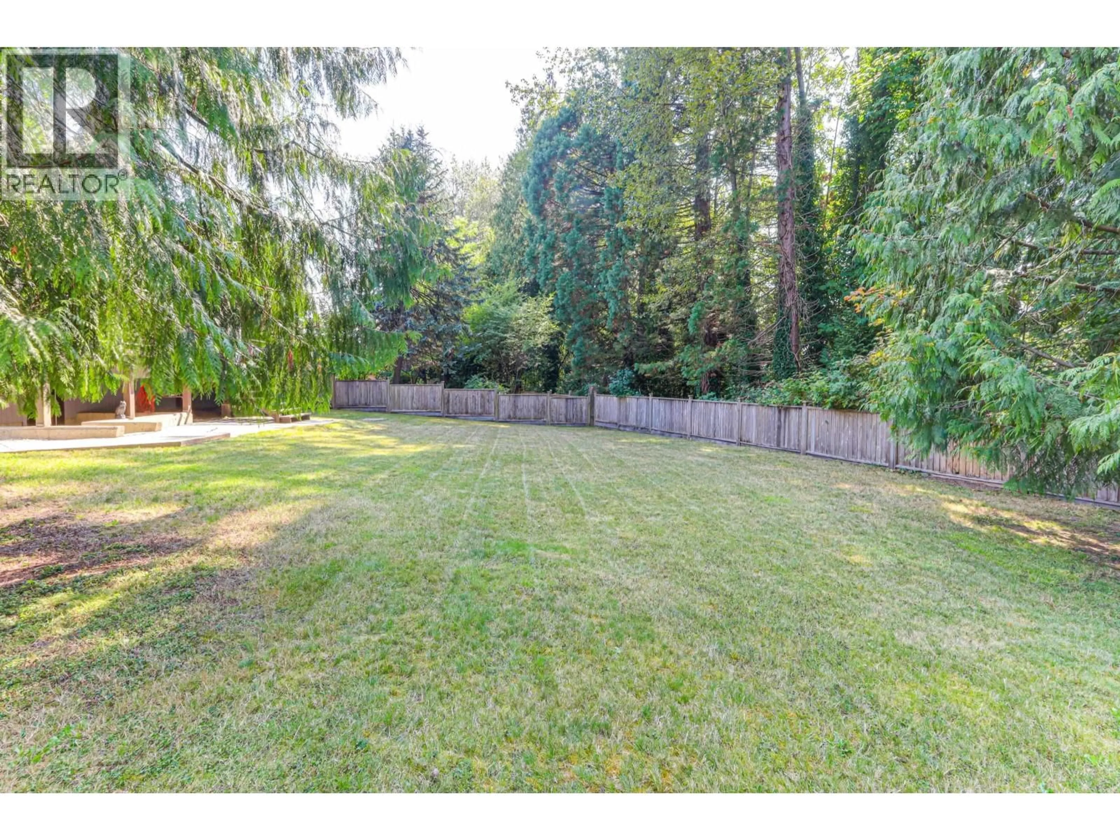7873 WOODHURST DRIVE, Burnaby, British Columbia V5A4C4
Contact us about this property
Highlights
Estimated valueThis is the price Wahi expects this property to sell for.
The calculation is powered by our Instant Home Value Estimate, which uses current market and property price trends to estimate your home’s value with a 90% accuracy rate.Not available
Price/Sqft$515/sqft
Monthly cost
Open Calculator
Description
Many windows providing natural light, vaulted ceilings and a contemporary design give this home a very open feeling. There are many surrounding trees that compliment the expansive lot and provide wonderful privacy. The large office or bedroom immediate to the foyer is beside a full bathroom so could be convenient special use for a family member. Hot water heat system and on demand domestic water make for quiet and convenience. It is Rancher entry with unfinished walkout basement for easy suite build if desired. Exterior requires some maintenance for budget over time. Sunroom is additional 168 square feet on main.....could be a studio or w.h.y. Hot tub can be easily moved and pool table can be included. To clarify: we have three bedrooms on top and 1 on main. (id:39198)
Property Details
Interior
Features
Exterior
Parking
Garage spaces -
Garage type -
Total parking spaces 4
Property History
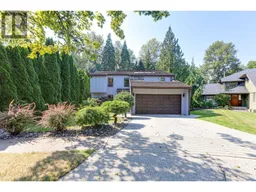 40
40
