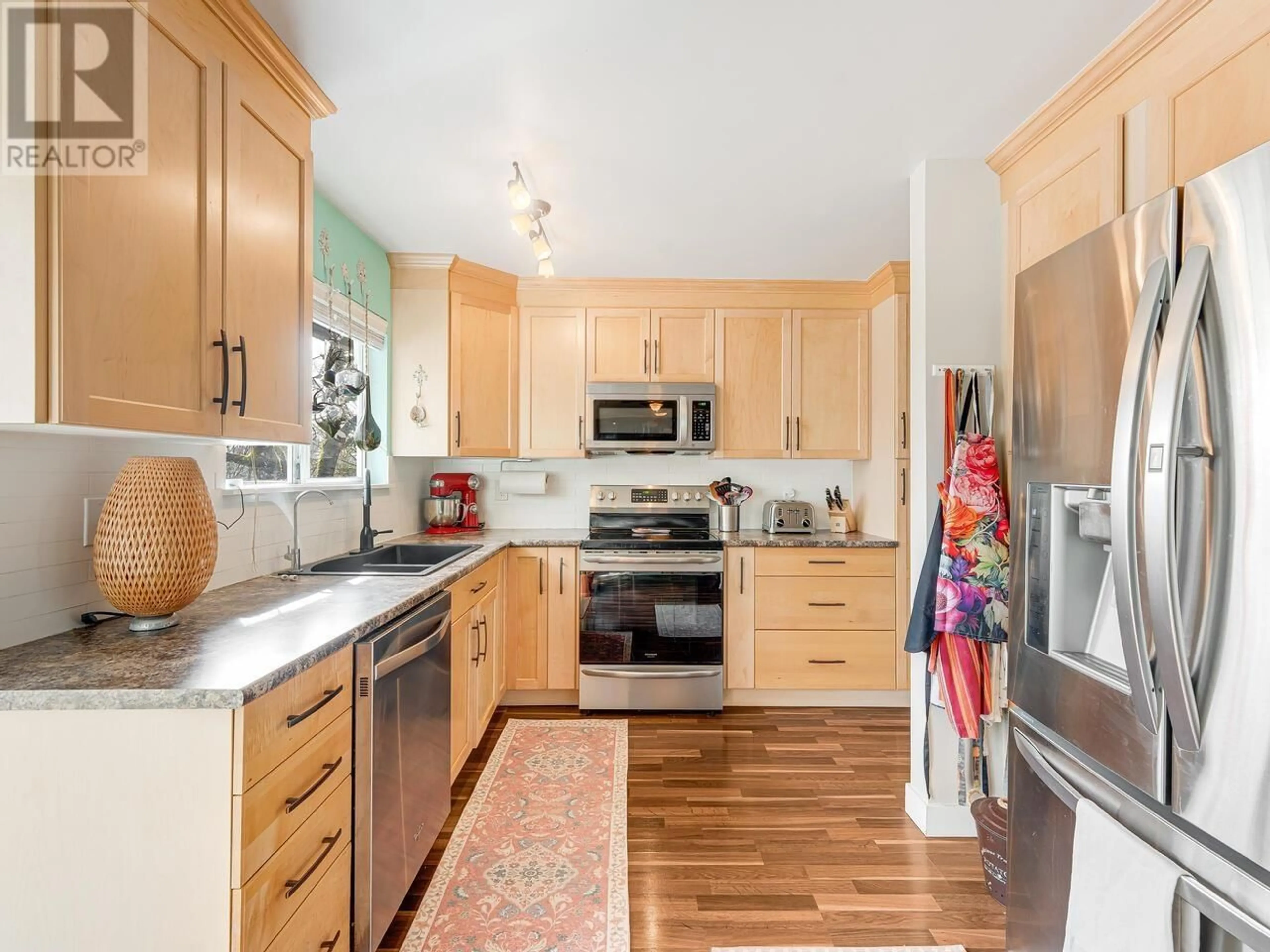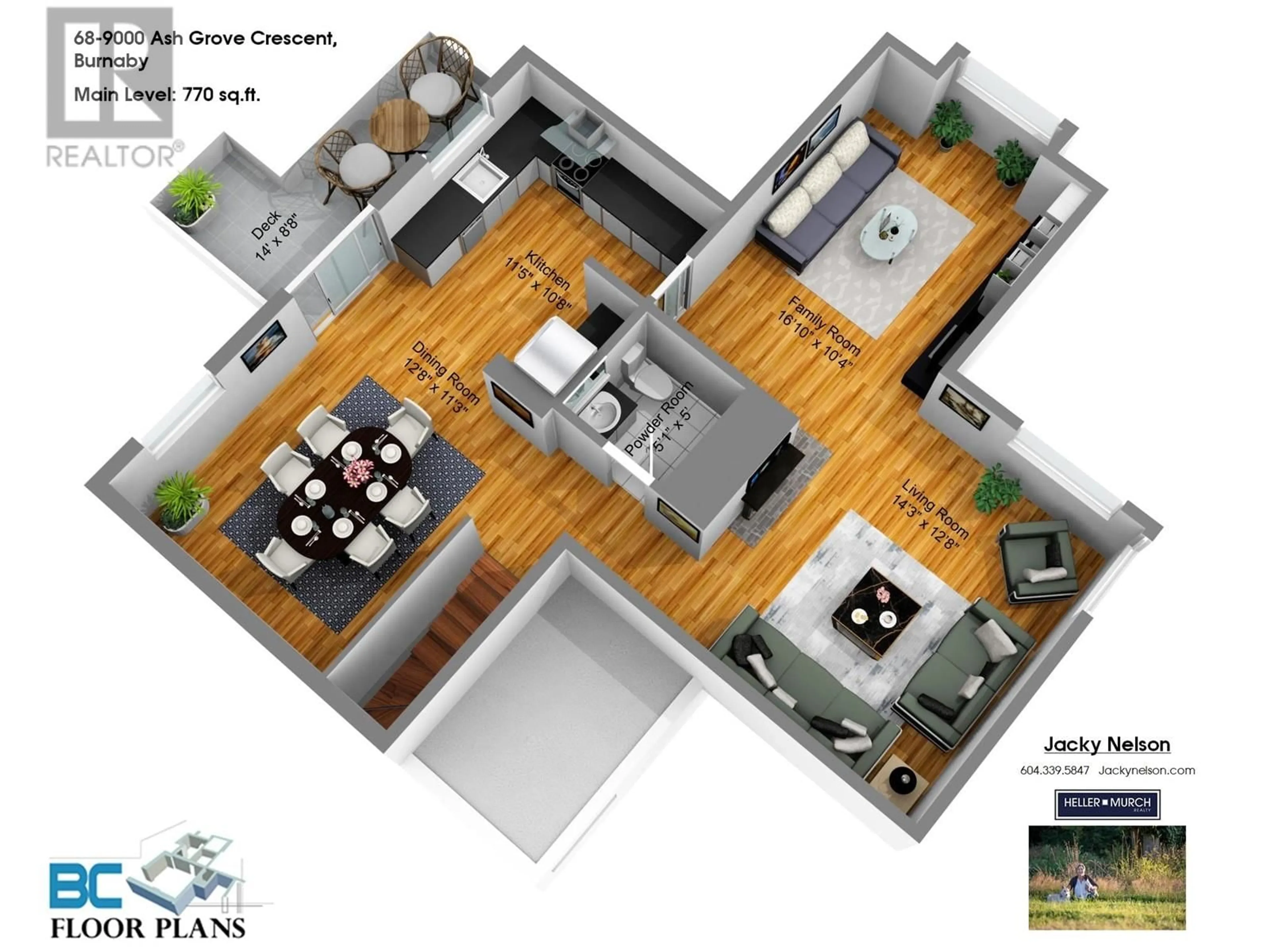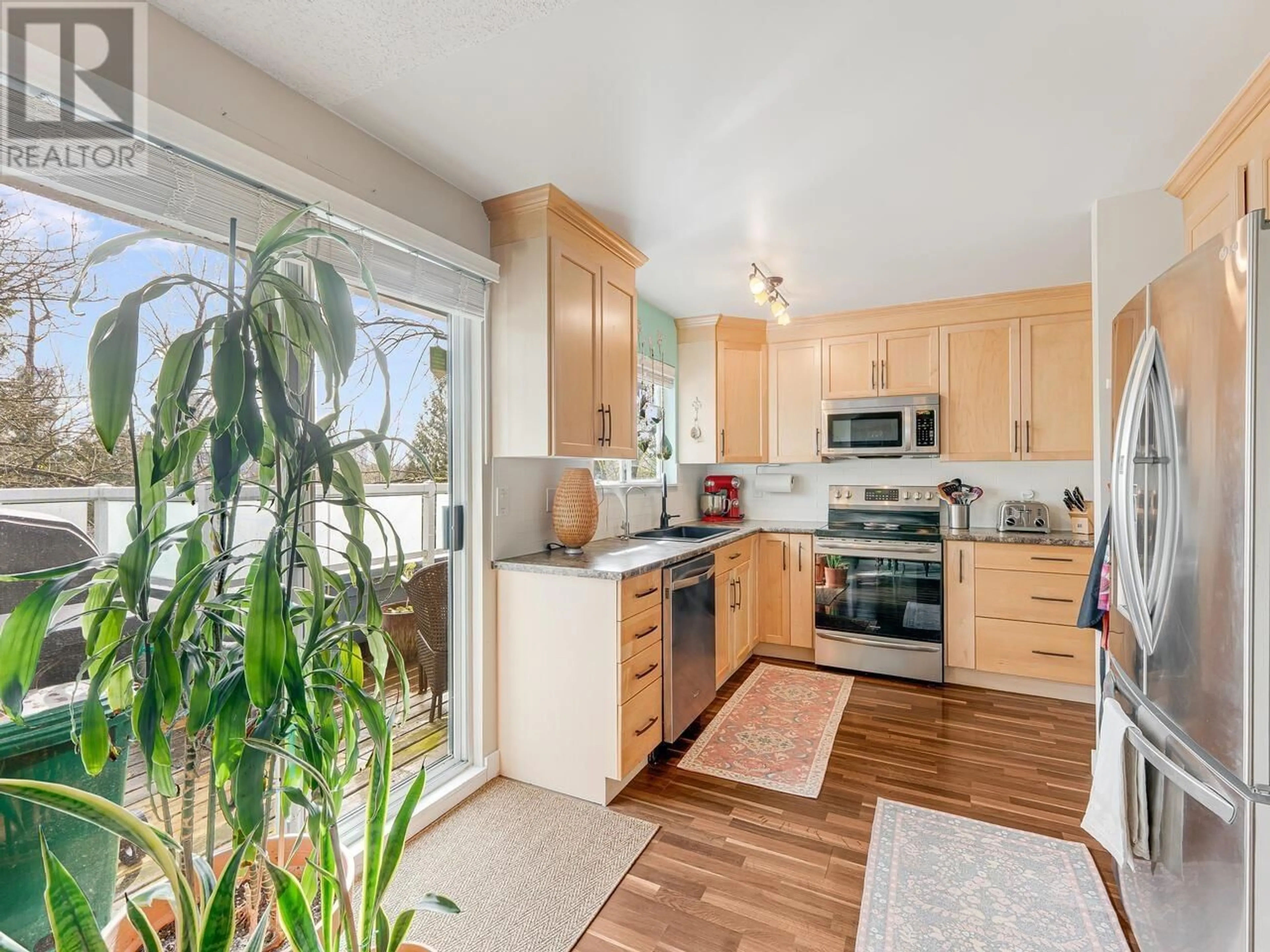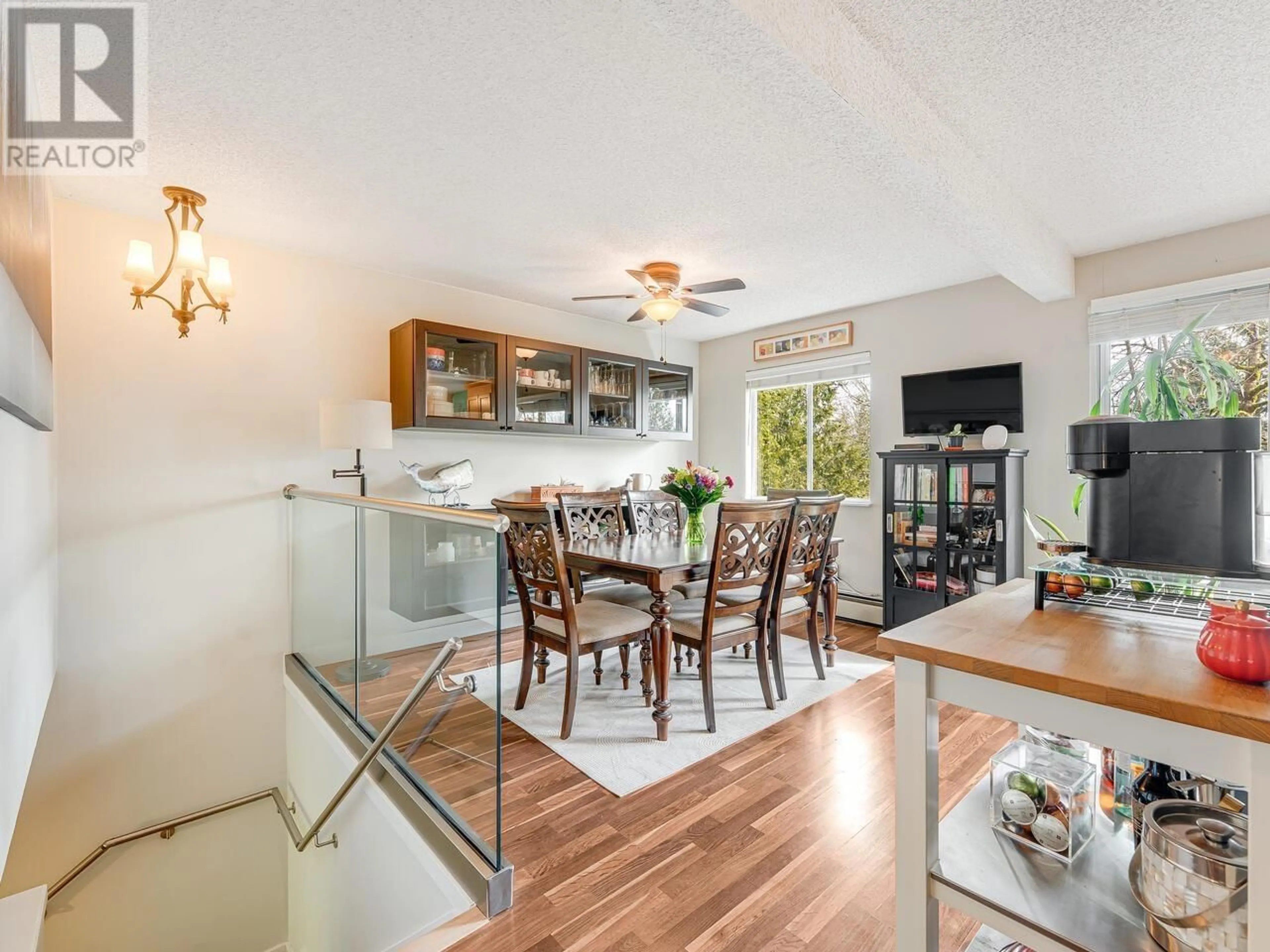68 - 9000 ASH GROVE CRESCENT, Burnaby, British Columbia V5A4M6
Contact us about this property
Highlights
Estimated ValueThis is the price Wahi expects this property to sell for.
The calculation is powered by our Instant Home Value Estimate, which uses current market and property price trends to estimate your home’s value with a 90% accuracy rate.Not available
Price/Sqft$605/sqft
Est. Mortgage$3,861/mo
Maintenance fees$435/mo
Tax Amount (2024)$2,591/yr
Days On Market24 days
Description
Step inside this well maintained, & VERY BIG 2 BED plus DEN & 3 BATH executive style townhouse on 2 LEVELS and find a bright and open beautiful living space. Upstairs a nicely updated kitchen leading to a patio ideal for bbq-ing, A dining room big enough to host family and friends, spacious living room with a 2-sided GAS FIREPLACE & a bright sunny DEN. Downstairs both bedrooms have ensuite bathrooms & access to a private patio. Many updates incl. 2 yr old hot water on-demand, custom built-in Calif. closet, modern glass railings, newer washer/dryer. Single car GARAGE conveniently in front. Bring your kids & pets, up to 3 DOGS or CATS allowed. Tucked into a quiet, green neighbourhood this home is UNBEATABLE value and LIFESTYLE. Minutes to SFU, Hwy 1, SKYTRAIN, Mall, schools. (id:39198)
Property Details
Interior
Features
Exterior
Parking
Garage spaces -
Garage type -
Total parking spaces 2
Condo Details
Amenities
Laundry - In Suite
Inclusions
Property History
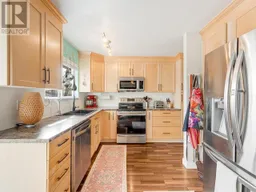 31
31
