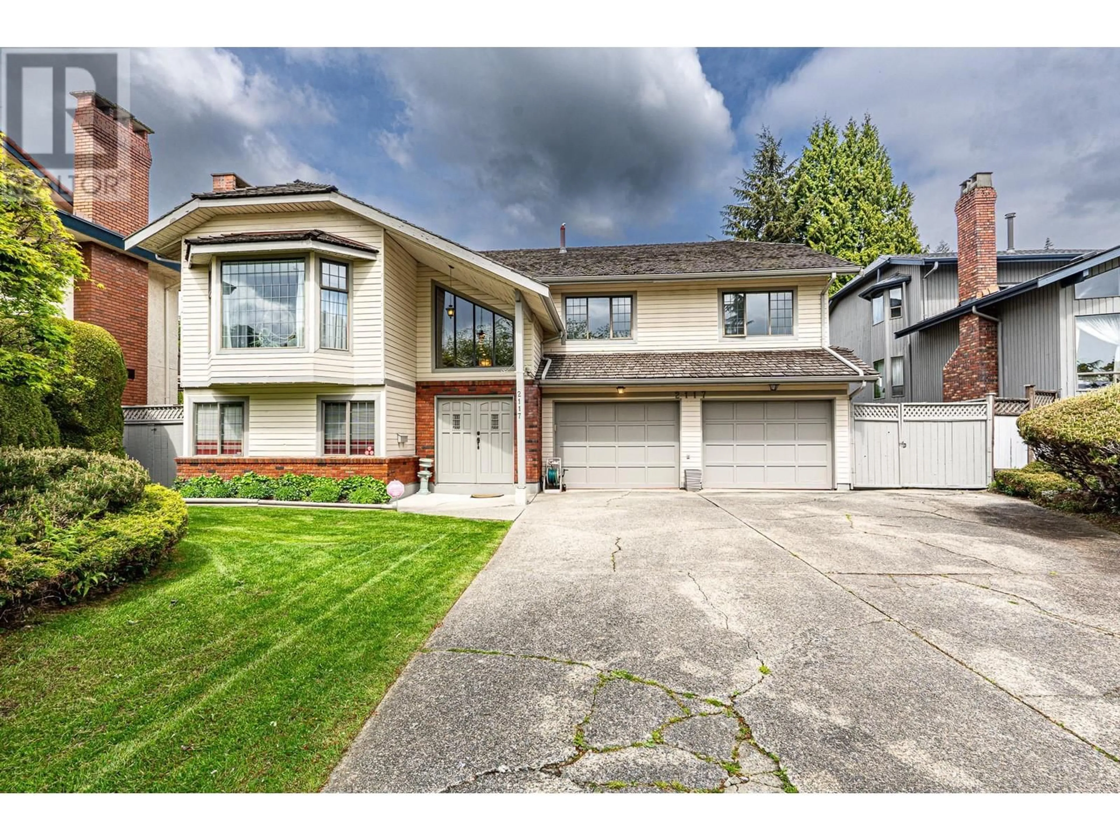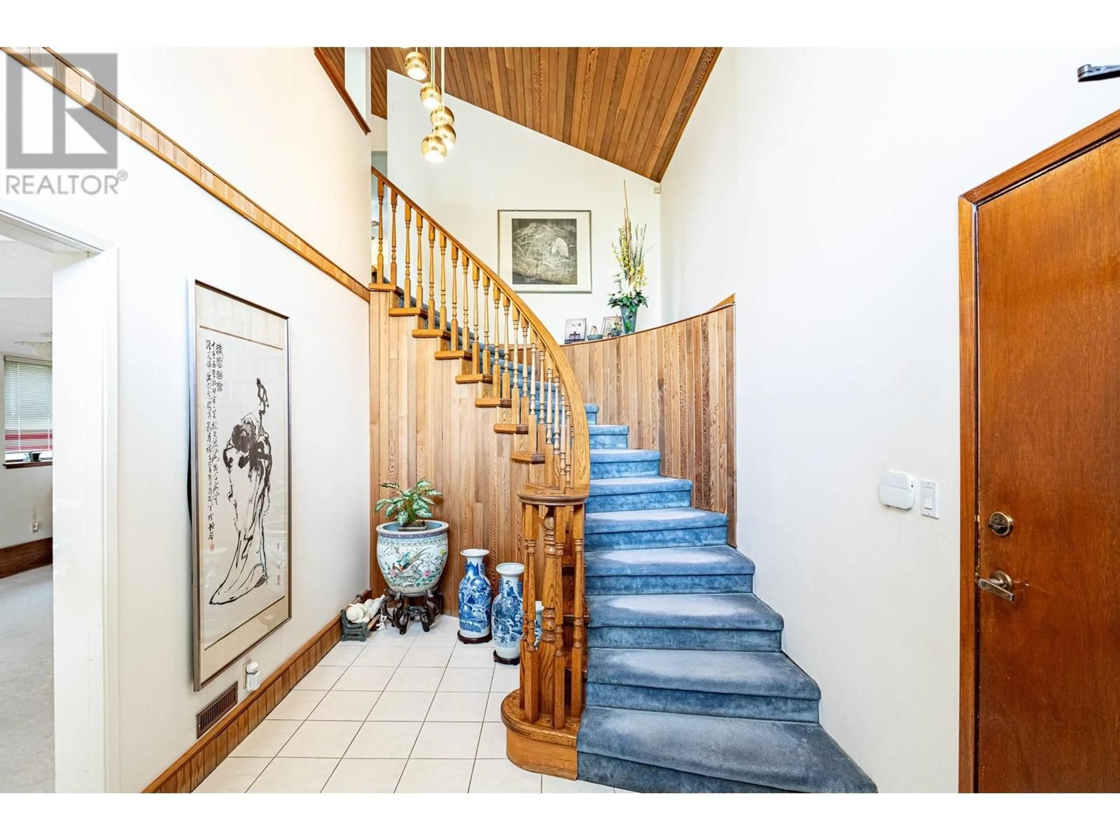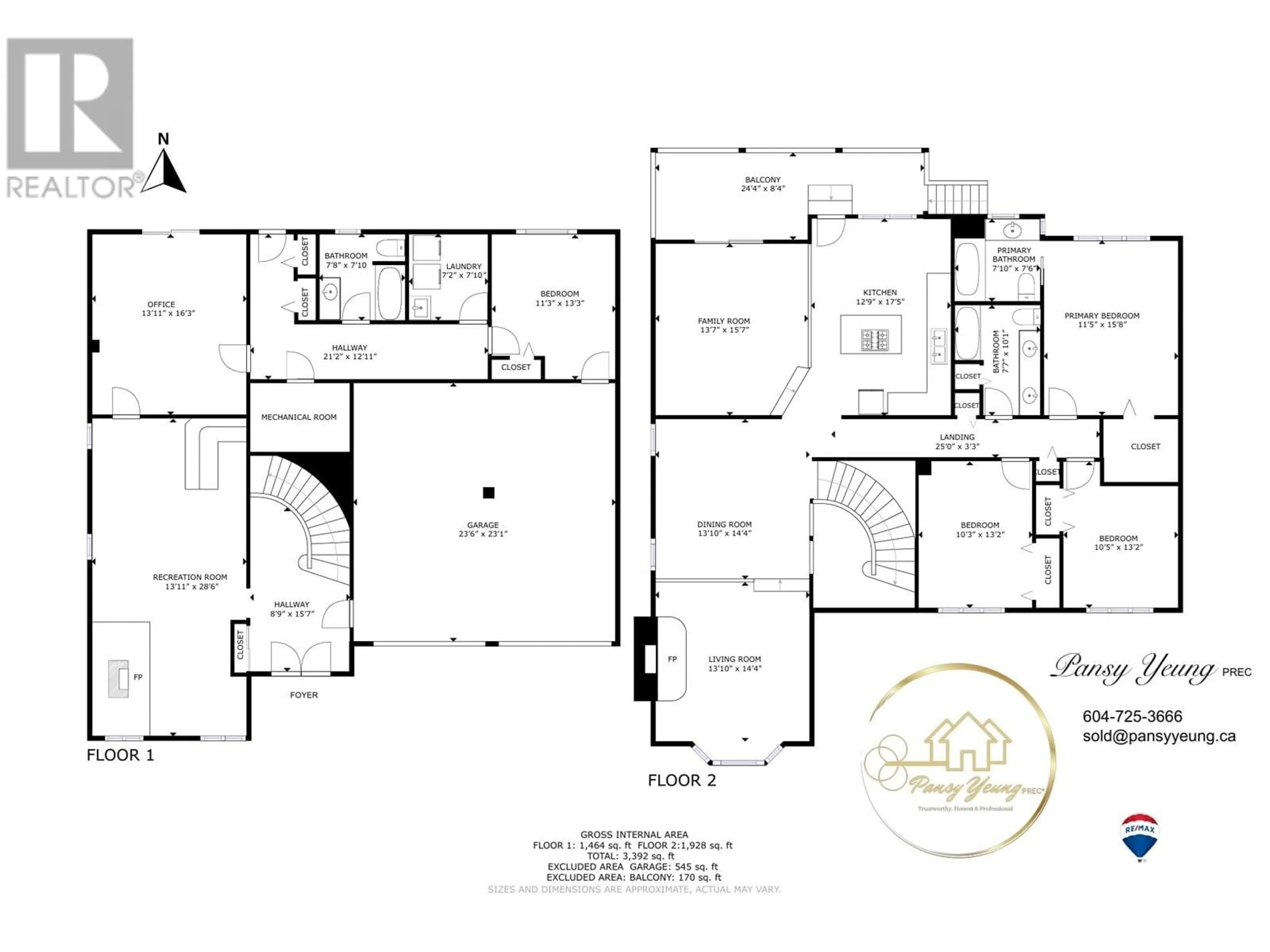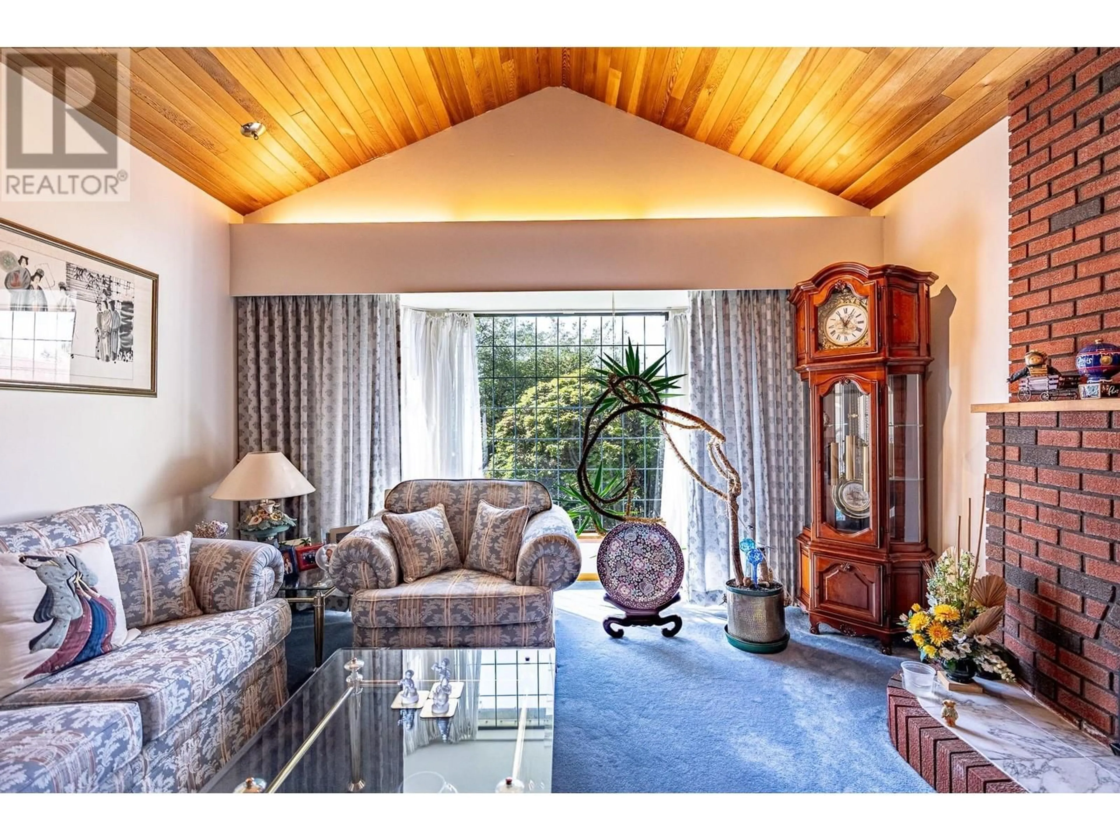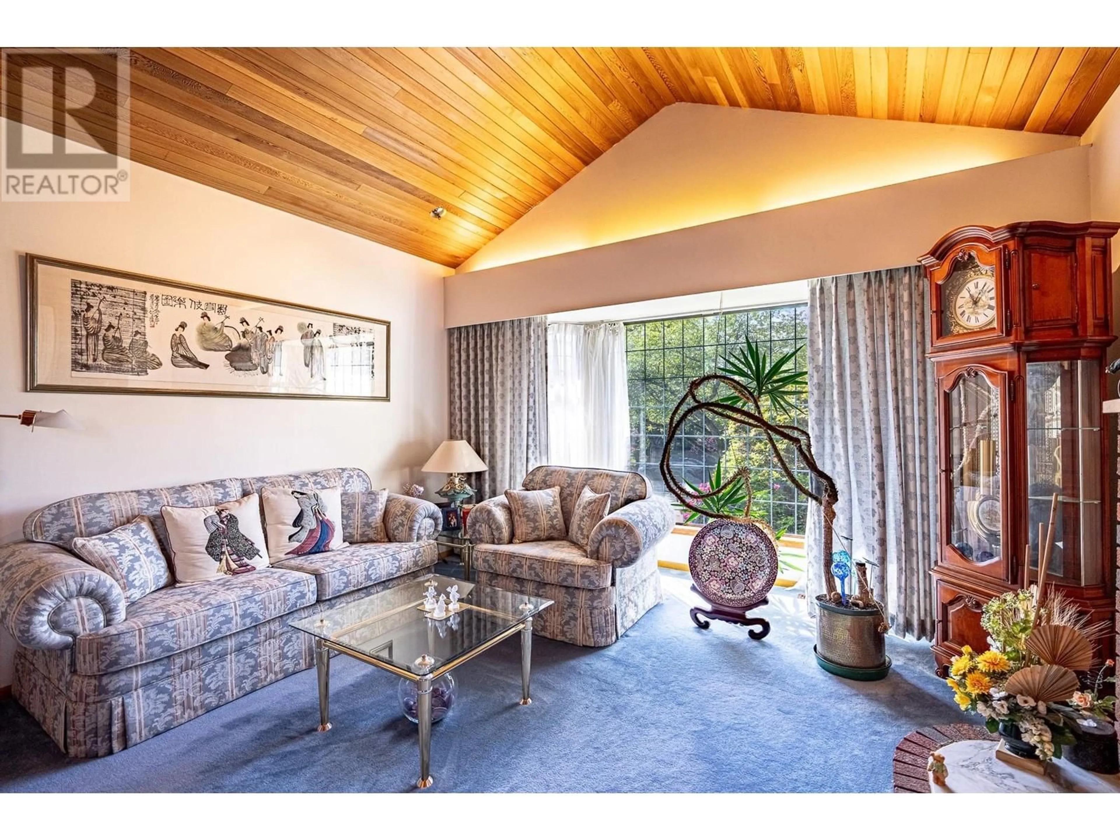2117 KNIGHTSWOOD PLACE, Burnaby, British Columbia V5A4B9
Contact us about this property
Highlights
Estimated valueThis is the price Wahi expects this property to sell for.
The calculation is powered by our Instant Home Value Estimate, which uses current market and property price trends to estimate your home’s value with a 90% accuracy rate.Not available
Price/Sqft$557/sqft
Monthly cost
Open Calculator
Description
Welcome to this extremely well-maintained ~3,400sf house situated on a ~8,000sf lot ocated at a cul-de-sac of quiet Forest Hills neighborhood at Burnaby North. High ceiling at foyer welcomes you home leading up to main floor with spacious living spaces and 3 bedrooms. Ground floor includes a huge rec room, office, bedroom with a full bath with separate entrance giving suite potential. Features include open concept kitchen and family room with balcony for outdoor enjoyment and BBQ overlooking private backyard. Recent updates include tankless hot water tank, furnace and exterior paint. Only minutes drive to skytrain station, Forest Grove elementary, Burnaby Mountain secondary and SFU. Walking distance to Golf course. Book your private showings today! (id:39198)
Property Details
Interior
Features
Exterior
Parking
Garage spaces -
Garage type -
Total parking spaces 6
Property History
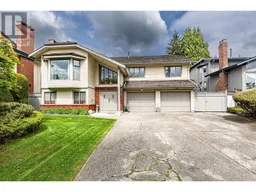 34
34
