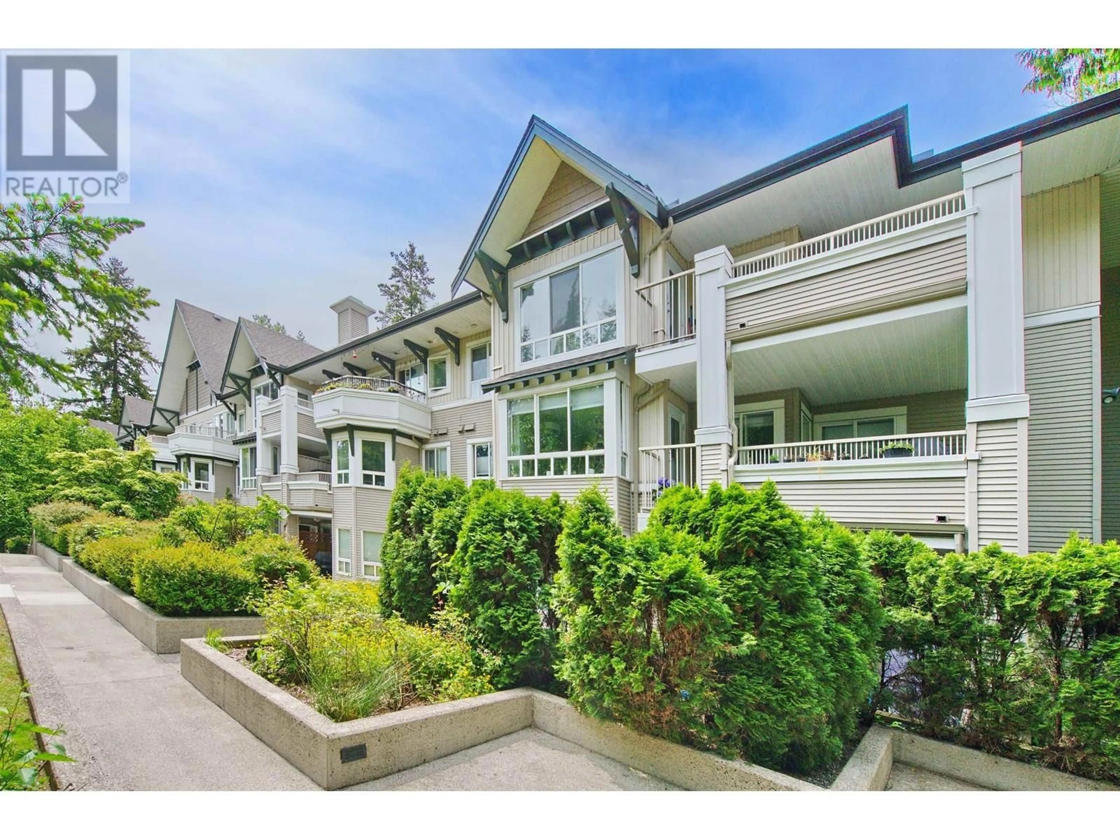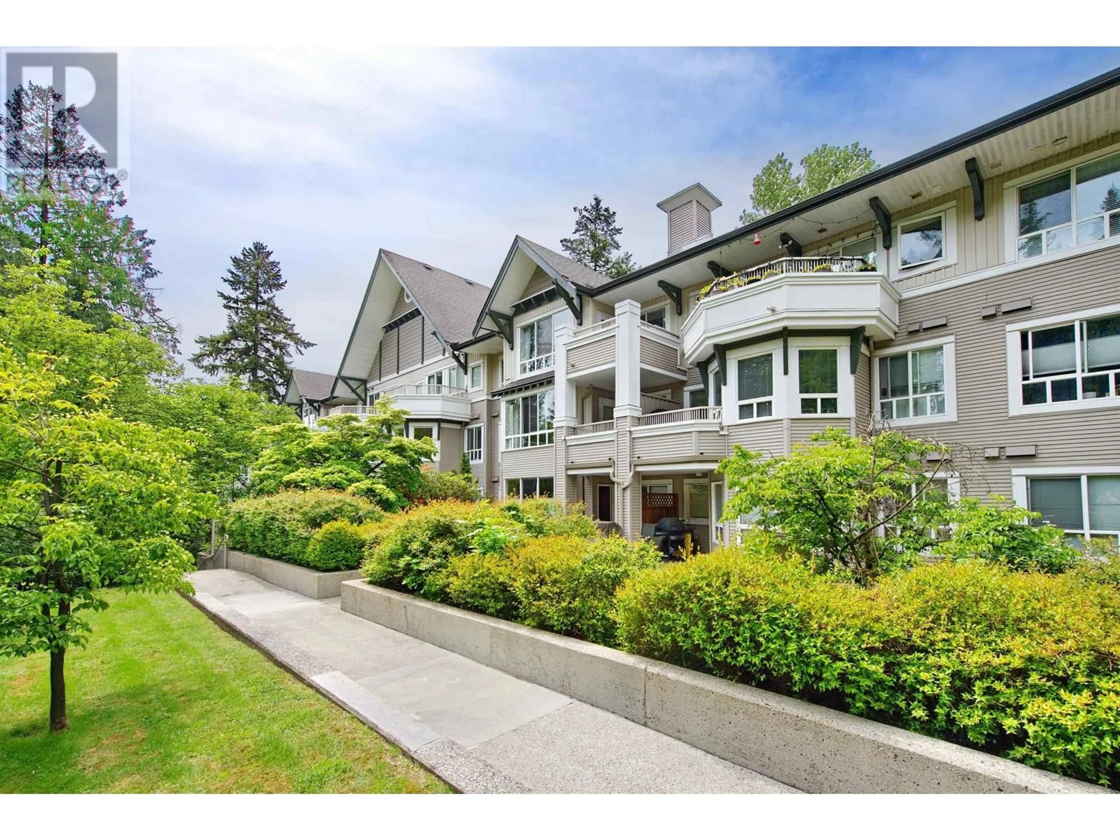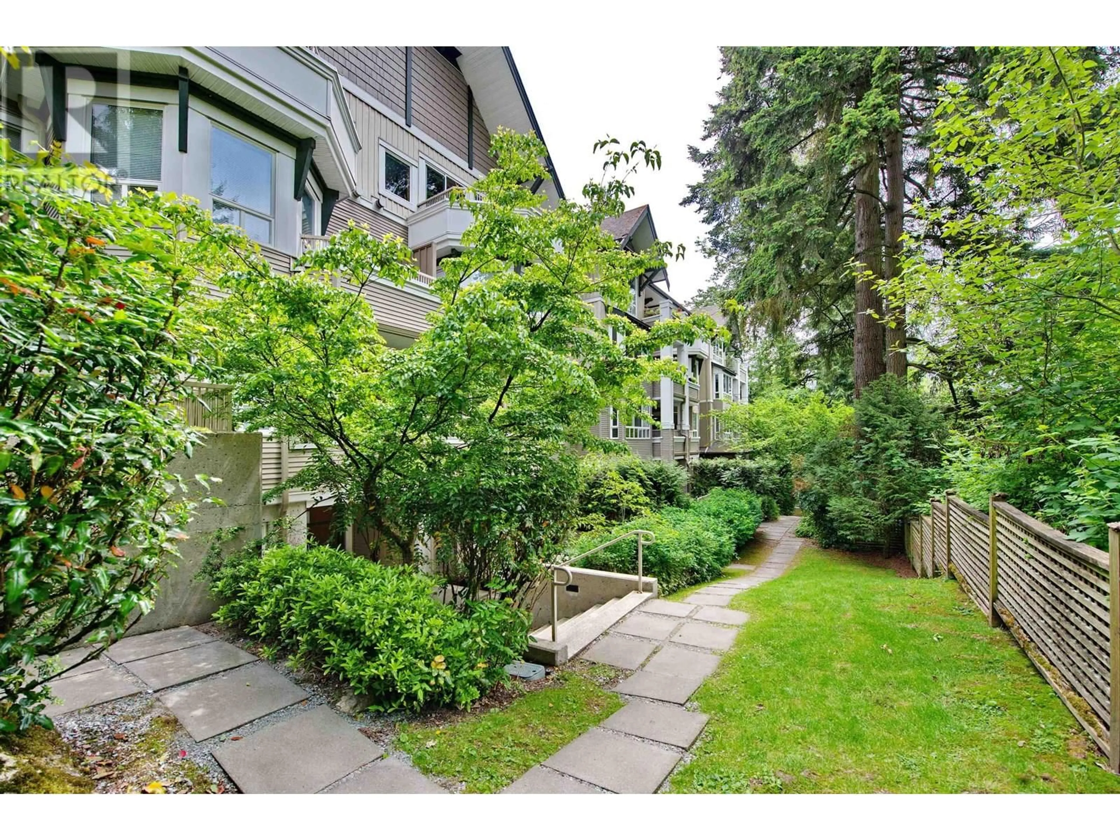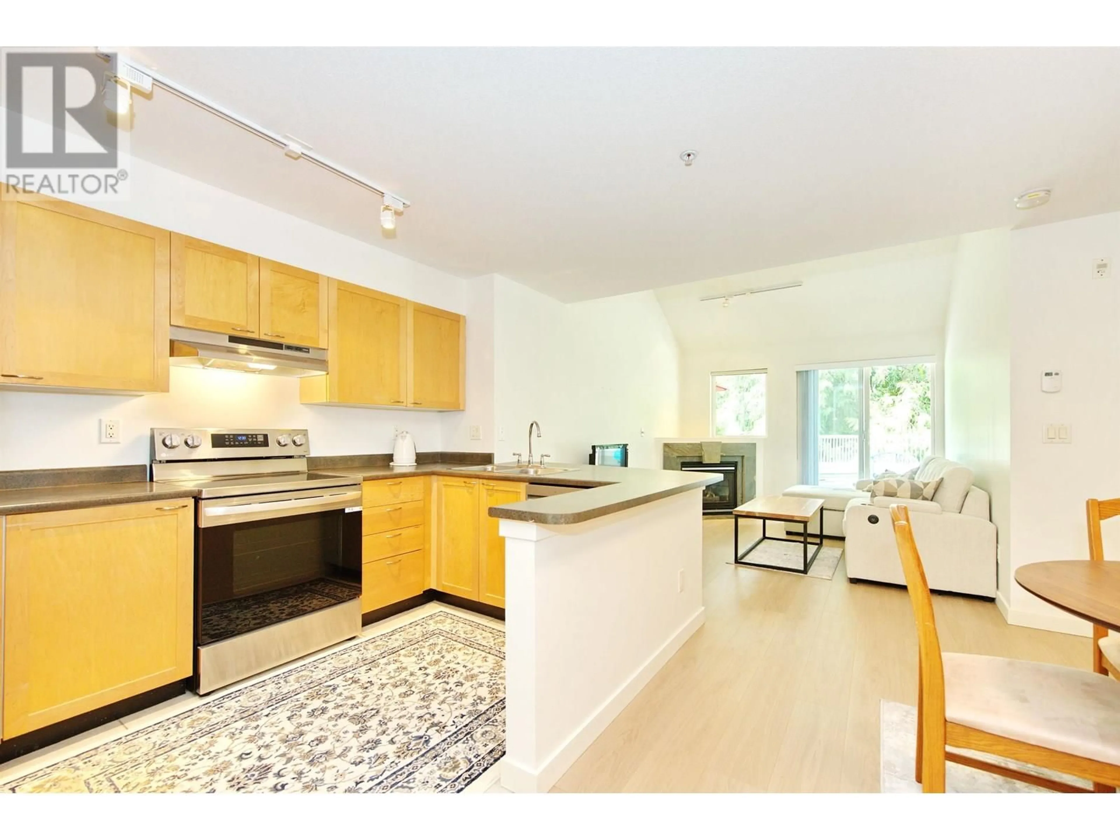PH12 - 7383 GRIFFITHS DRIVE, Burnaby, British Columbia V5E4M8
Contact us about this property
Highlights
Estimated valueThis is the price Wahi expects this property to sell for.
The calculation is powered by our Instant Home Value Estimate, which uses current market and property price trends to estimate your home’s value with a 90% accuracy rate.Not available
Price/Sqft$794/sqft
Monthly cost
Open Calculator
Description
Beautiful southwest facing PENTHOUSE top floor overlooking greenbelt on the QUIET side of the building with lots of natural lights. Spacious 1 Bedroom with a small DEN (small but good enough for a home office or Pantry). This suite is incredibly well kept and updated. Freshly painted with Brand new laminated floor throughout. New BOSCH front load washer & dryer. Open concept kitchen with new Stainless steel appliances & sit up counter. Cozy living room with EXTRA HIGH VAULTED CEILING and a GAS FIREPLACE (gas include in strata fees). Move-in condition. Well maintained building with roof replaced recently. Only few minutes walk to Edmond Skytrain Highgate Village shopping mall with Save-on, Shoppers, coffee shops & restaurants. 1 Parking & 1 storage locker. (id:39198)
Property Details
Interior
Features
Exterior
Parking
Garage spaces -
Garage type -
Total parking spaces 1
Condo Details
Amenities
Recreation Centre, Laundry - In Suite
Inclusions
Property History
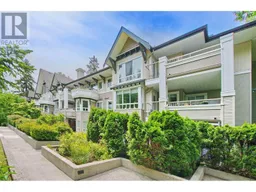 39
39
