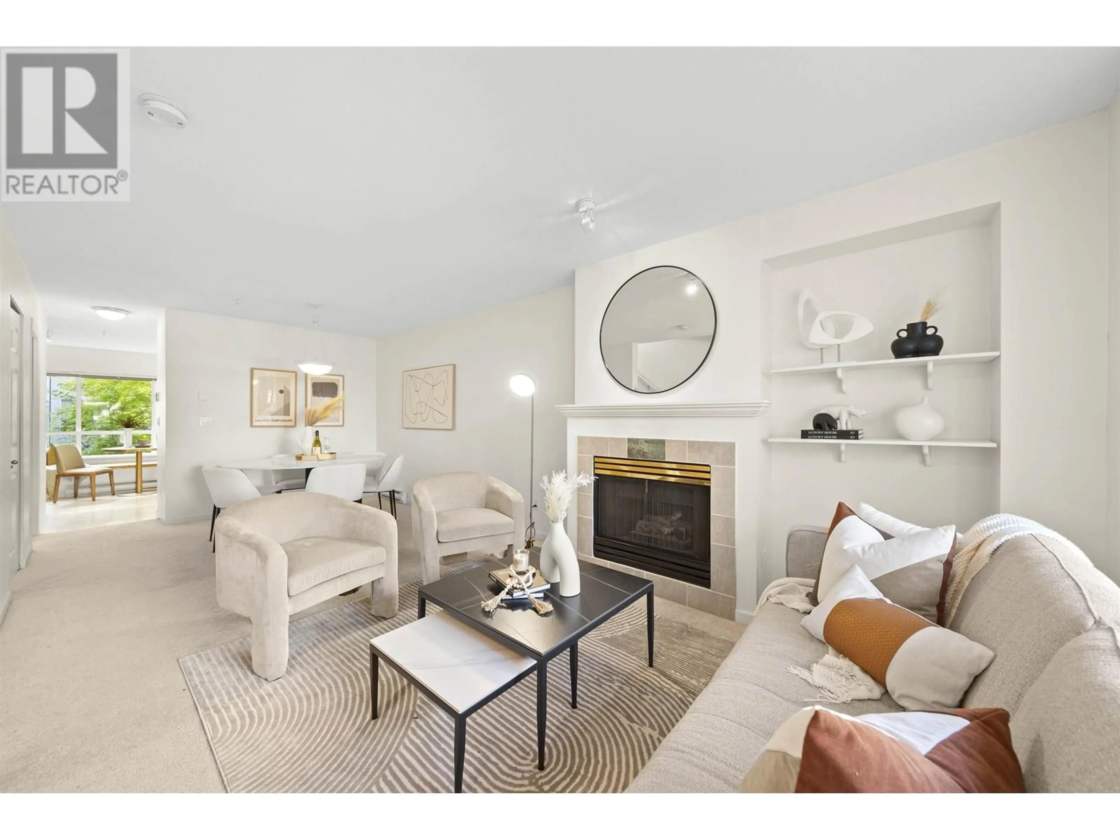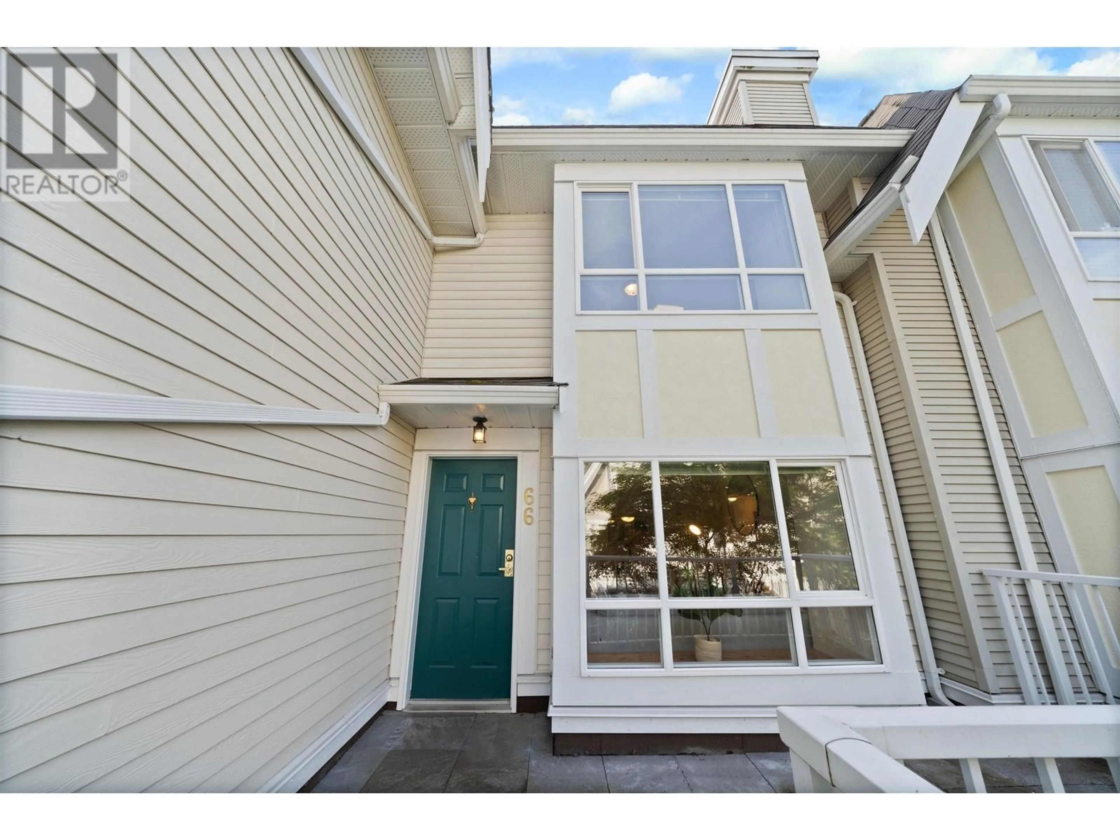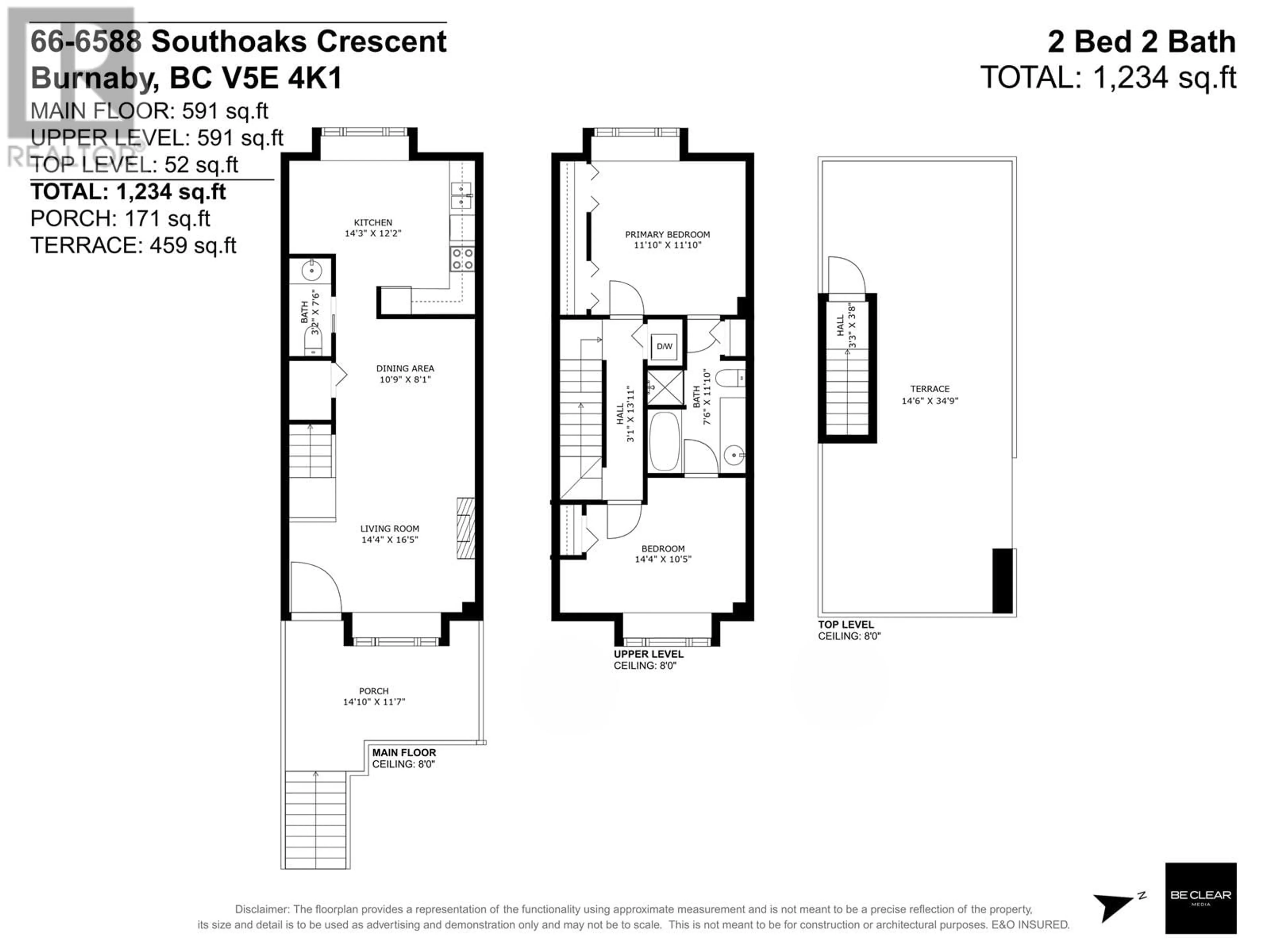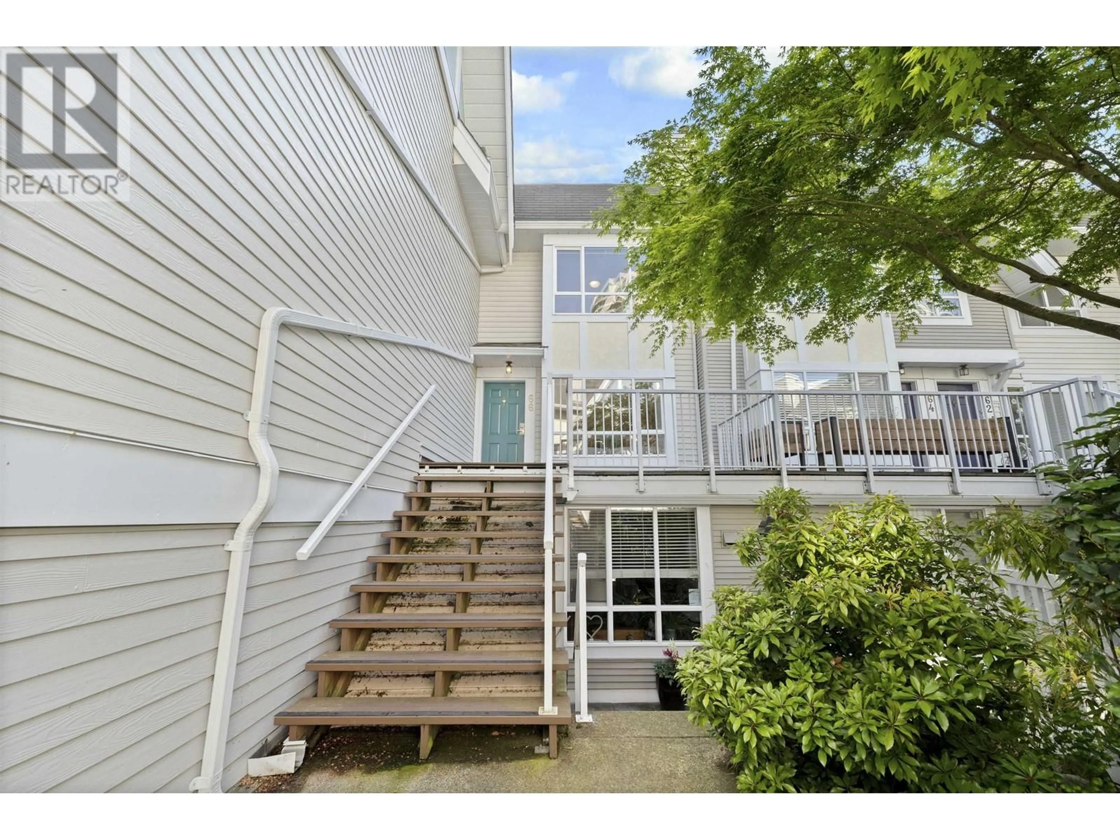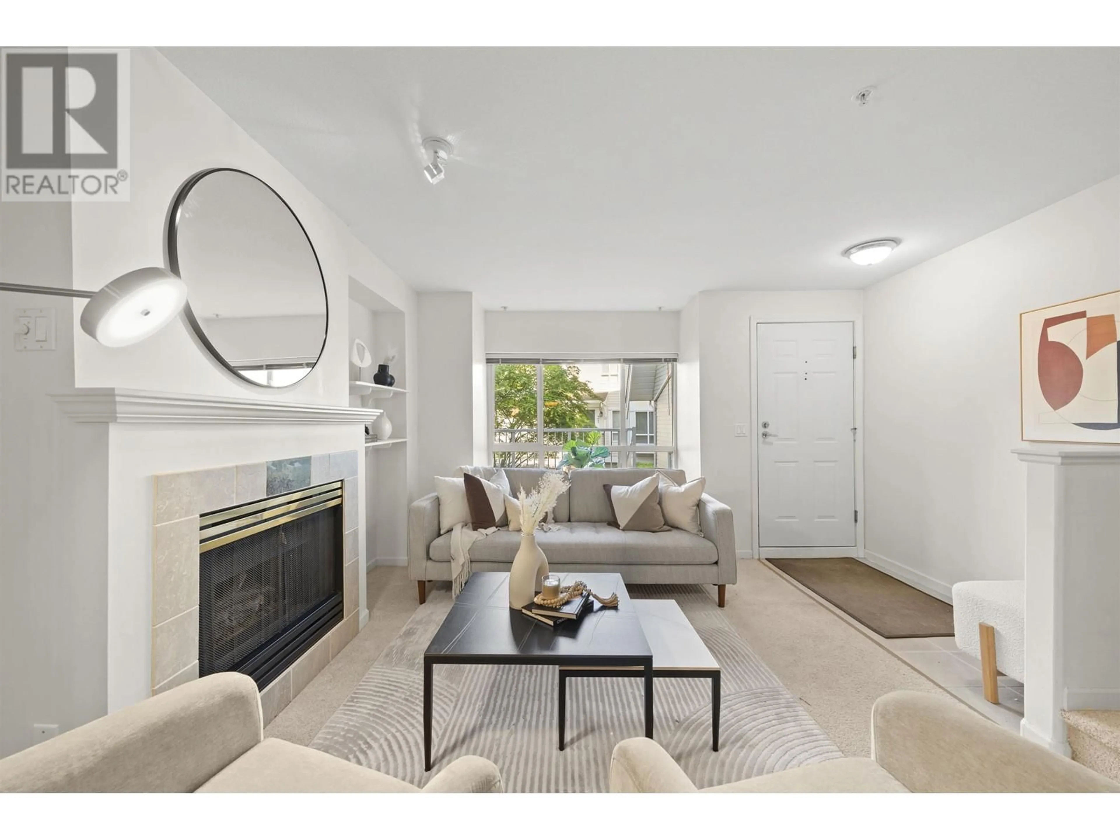66 - 6588 SOUTHOAKS CRESCENT, Burnaby, British Columbia V5E4K1
Contact us about this property
Highlights
Estimated ValueThis is the price Wahi expects this property to sell for.
The calculation is powered by our Instant Home Value Estimate, which uses current market and property price trends to estimate your home’s value with a 90% accuracy rate.Not available
Price/Sqft$675/sqft
Est. Mortgage$3,431/mo
Maintenance fees$380/mo
Tax Amount (2024)$2,326/yr
Days On Market1 day
Description
Welcome to Tudor Grove in located in a prime area of Burnaby South Highgate. This well-maintained townhouse complex offers a warm, inviting atmosphere. (Exterior re-painted in 2024) Featuring 2 spacious bedrooms and 2 bathrooms. The main floor boasts an open living area with direct access to a walk-out patio. The functional, semi-open kitchen adds to the home´s practical layout. Upstairs, the oversized primary bedroom includes double closets, a cozy window bench, and a large bathroom. Enjoy the bonus of a PRIVATE rooftop deck with stunning city views. This home also comes with TWO underground parking spots and a storage locker. Just steps away to Kingsway with lots of restaurants, and Grocery stores. Open House: May 31 (Sat) & June 01 (Sun), 2-4pm (id:39198)
Property Details
Interior
Features
Exterior
Parking
Garage spaces -
Garage type -
Total parking spaces 2
Condo Details
Amenities
Laundry - In Suite
Inclusions
Property History
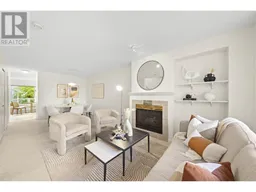 31
31
