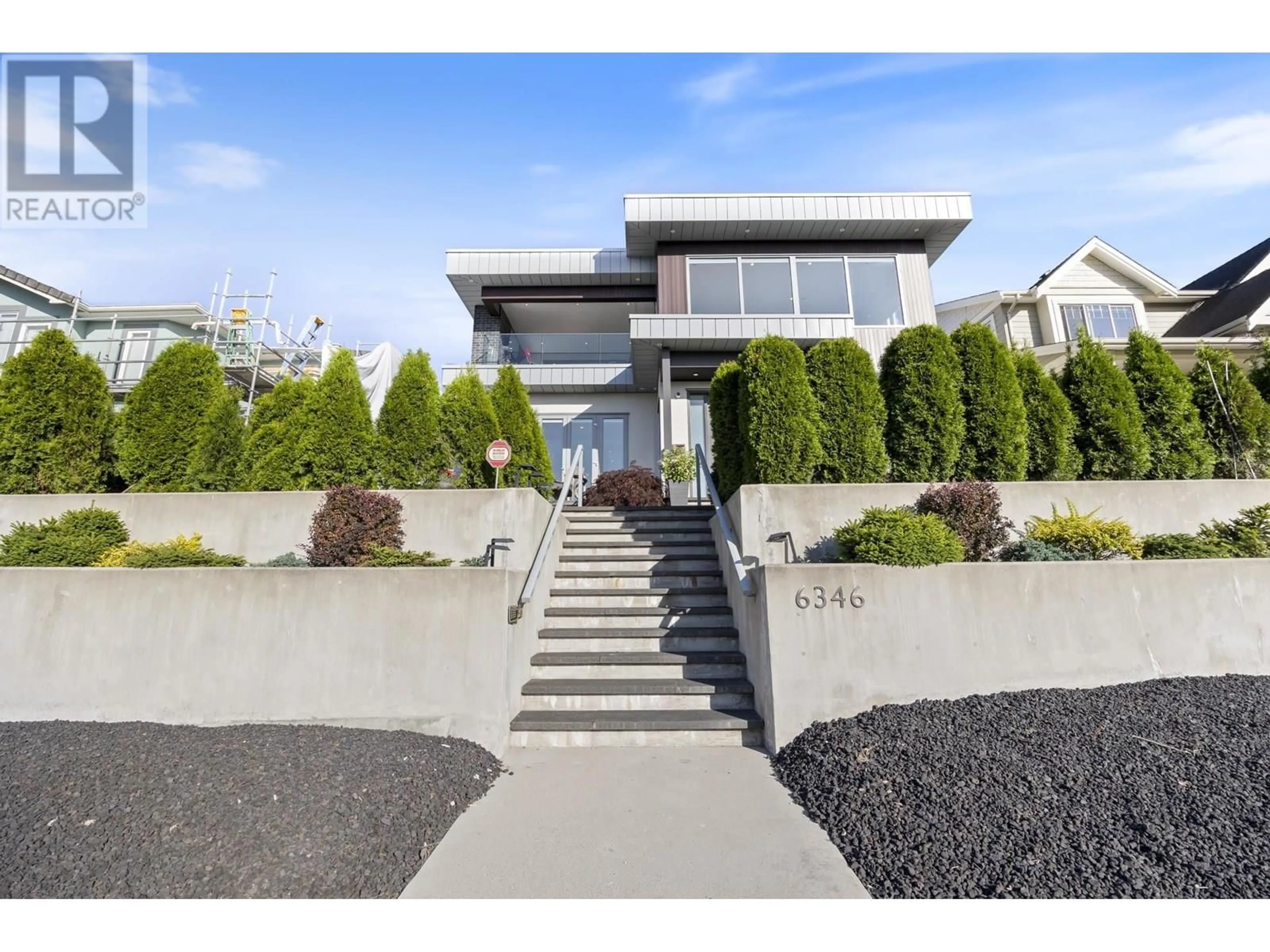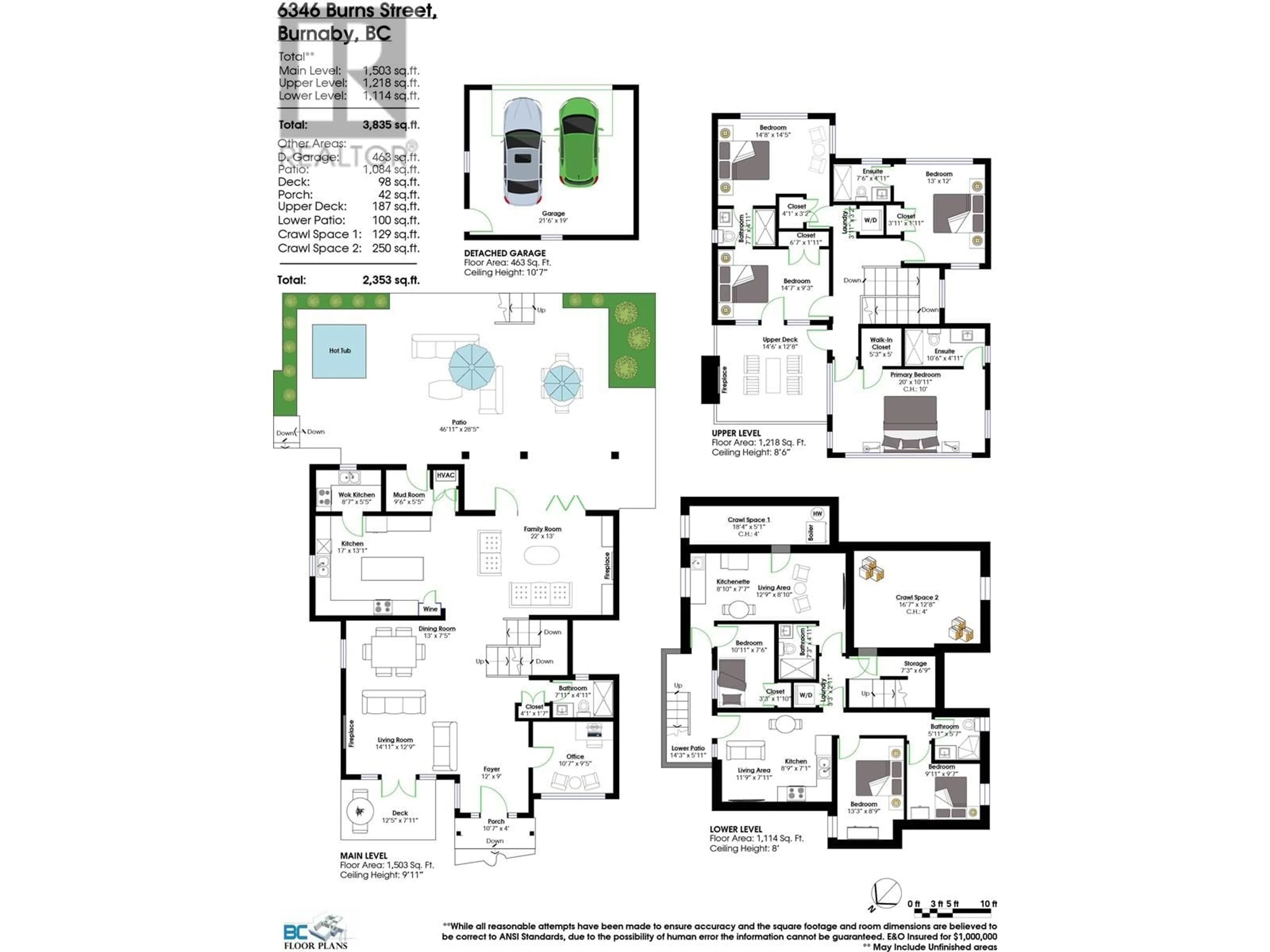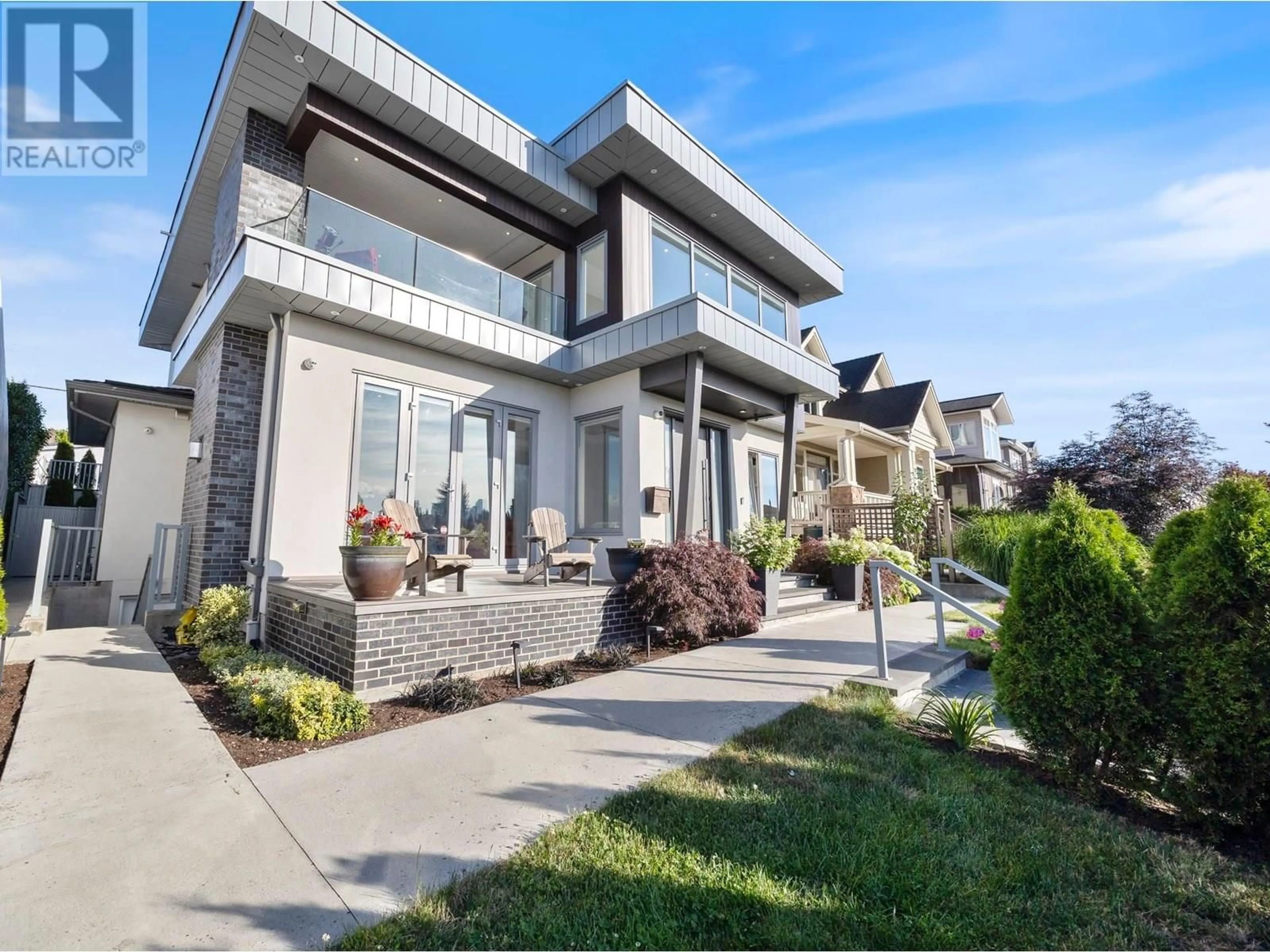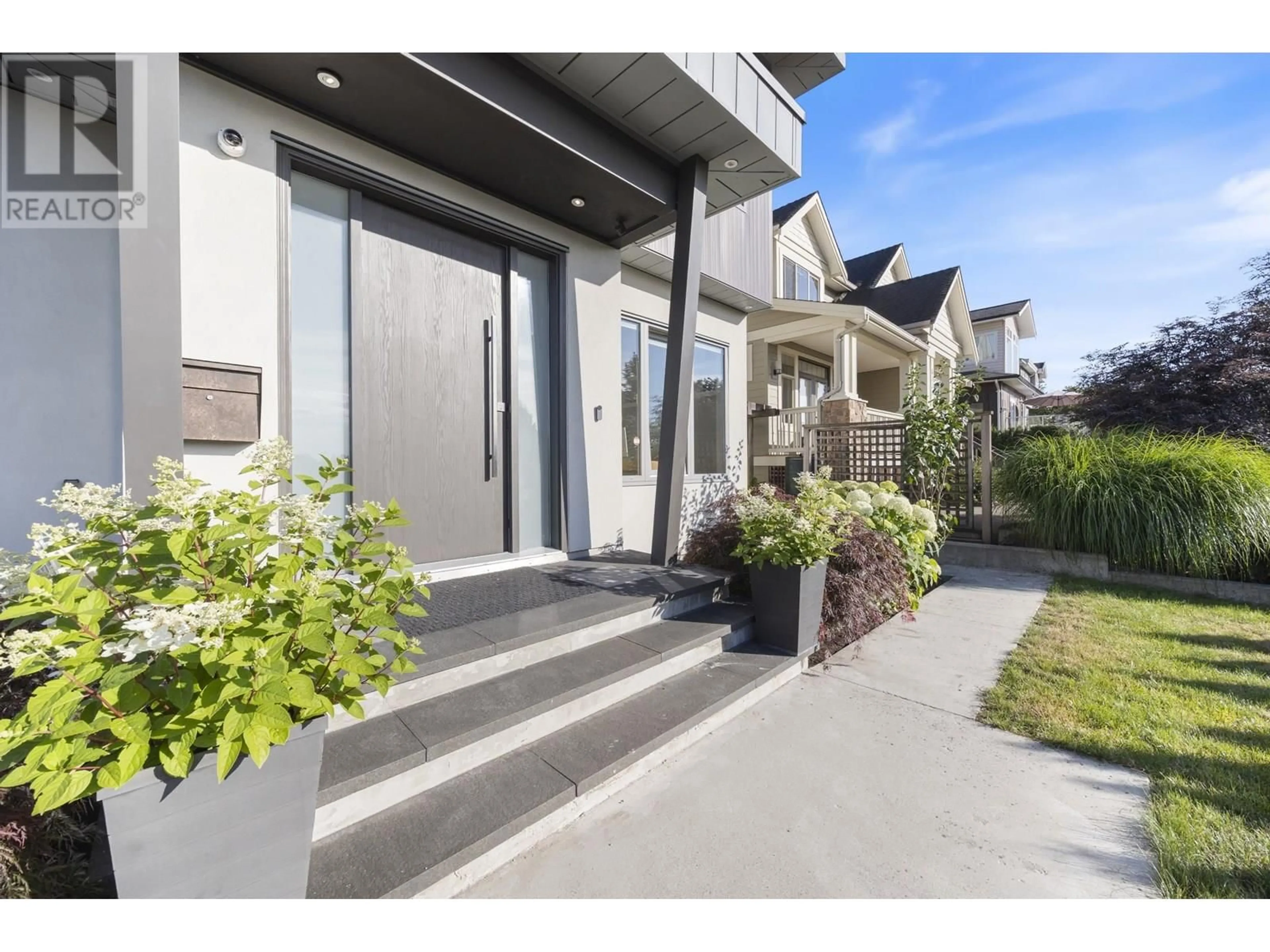6346 BURNS STREET, Burnaby, British Columbia V5E1T2
Contact us about this property
Highlights
Estimated valueThis is the price Wahi expects this property to sell for.
The calculation is powered by our Instant Home Value Estimate, which uses current market and property price trends to estimate your home’s value with a 90% accuracy rate.Not available
Price/Sqft$807/sqft
Monthly cost
Open Calculator
Description
Stunning home in prestigious Upper Deer Lake! Main floor boasts gourmet kitchen with Miele Appliances, Island seating, Wok Kitchen, Wine storage, Office, 3 piece bath, and tile flooring for easy maintenance. Open concept floor plan, 3 gas fireplaces, and built in speakers perfect for indoor/outdoor living and entertaining. You'll find 4 bedrooms upstairs, all with access to a bathroom. Fantastic mountain views from primary bedroom and upper deck with fireplace, TV. Engineered hardwood flooring upstairs. Complete comfort with Hot Water Radiant Heating, AC, HVR, Security System with 7 cameras. Double car garage (EV roughed in) + 2 open parking. Bonus: 2-Bed suite + 1 Bed nanny suite with laundry, perfect for mortgage helpers or family. Fenced back patio, with a hot tub, fire pit. Call today! School catchment: Windsor Elementary, Burnaby Central Secondary French Immersion: Marlborough Elementary, Moscrop Secondary Close to BCIT, SFU, Deer Lake Park, Central Park, Metrotown, Crystal Mall, Amazing Brentwood Mall (id:39198)
Property Details
Interior
Features
Exterior
Parking
Garage spaces -
Garage type -
Total parking spaces 4
Property History
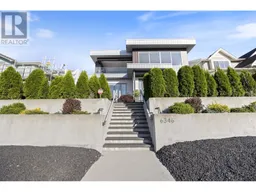 40
40
