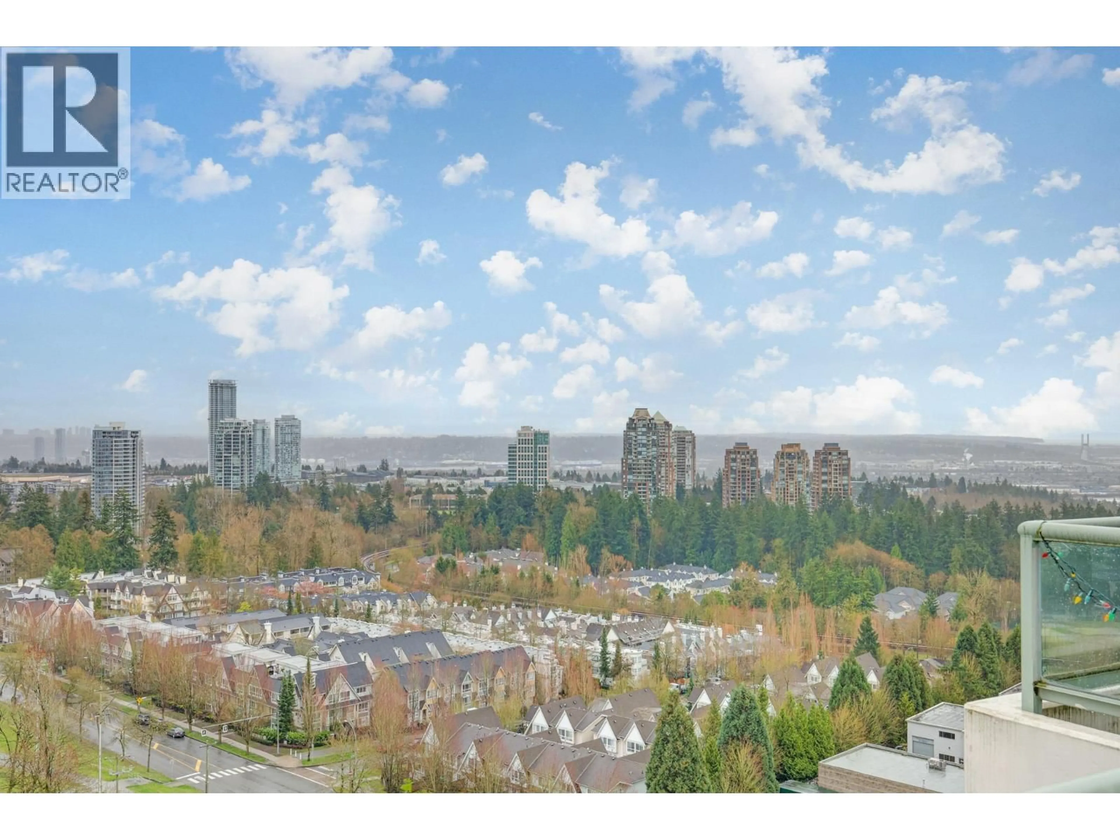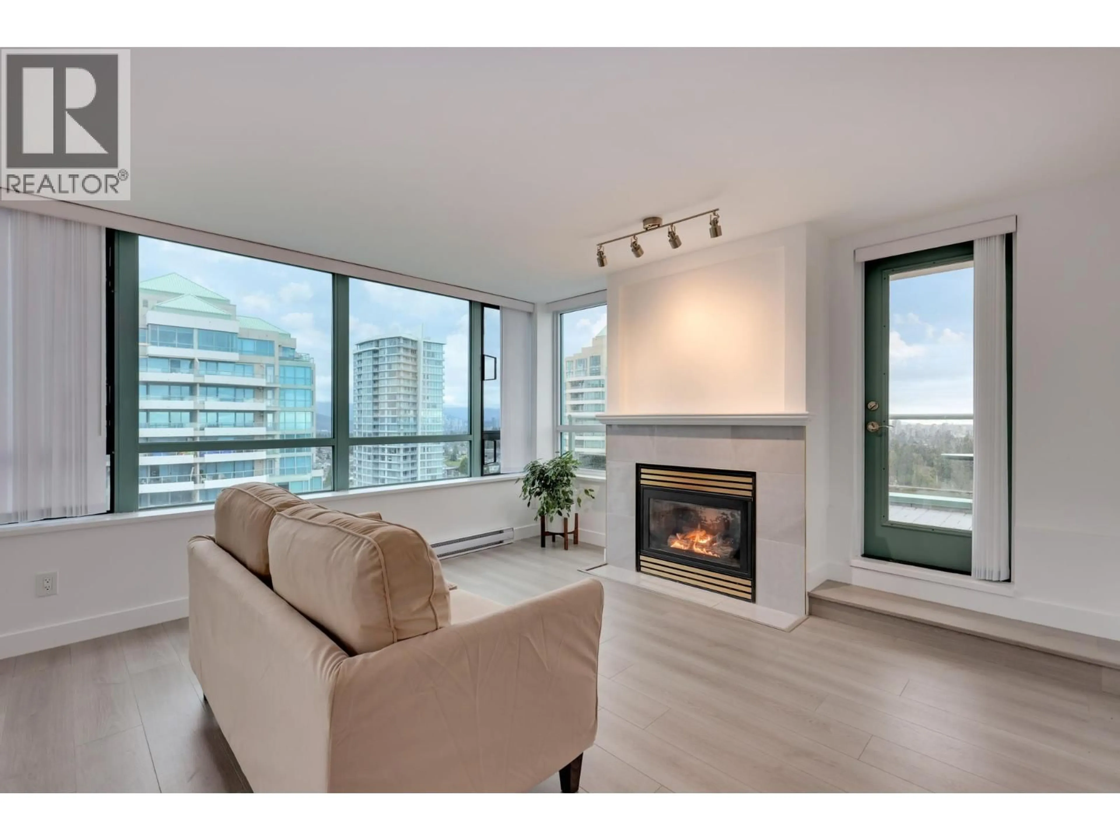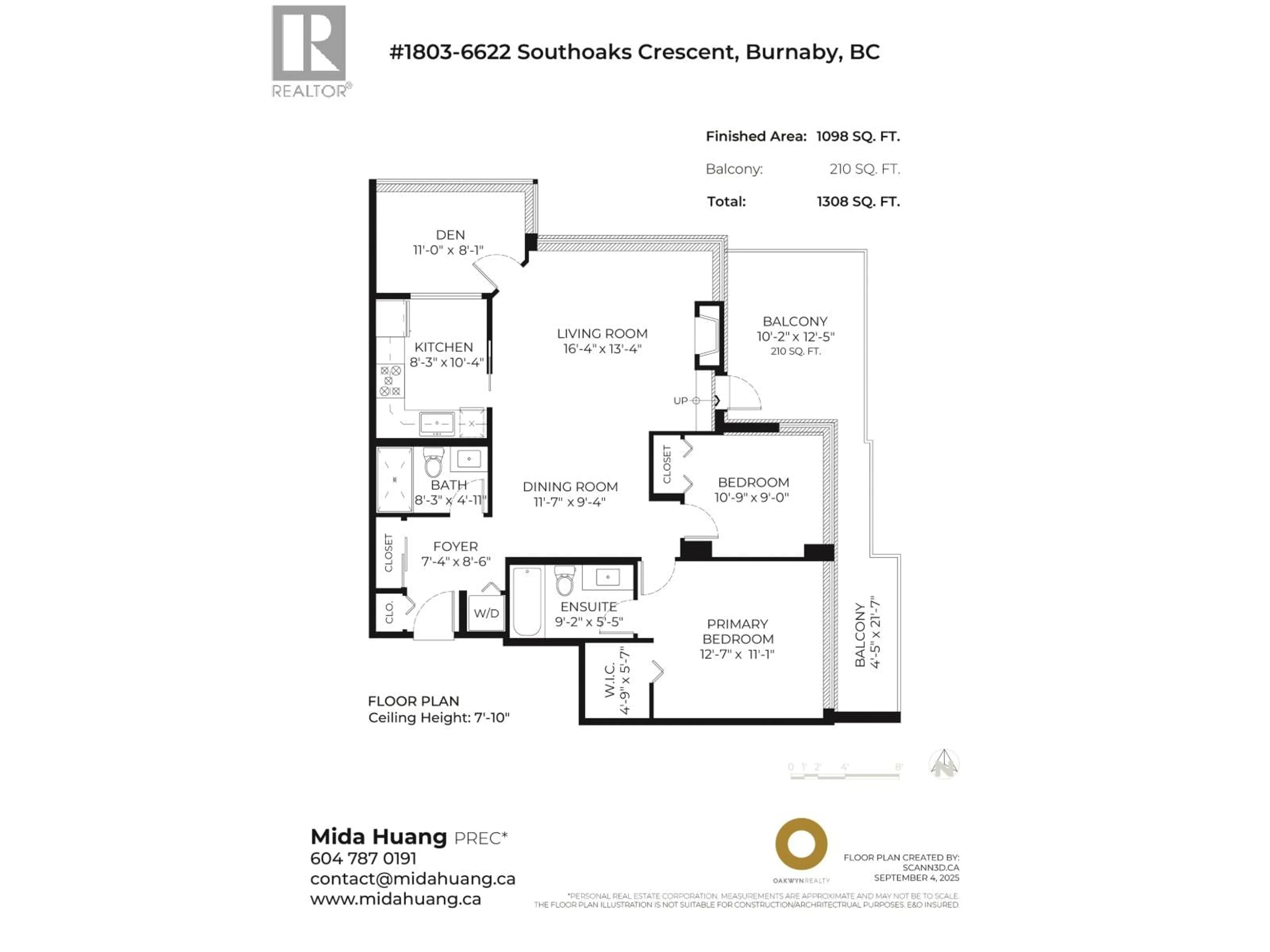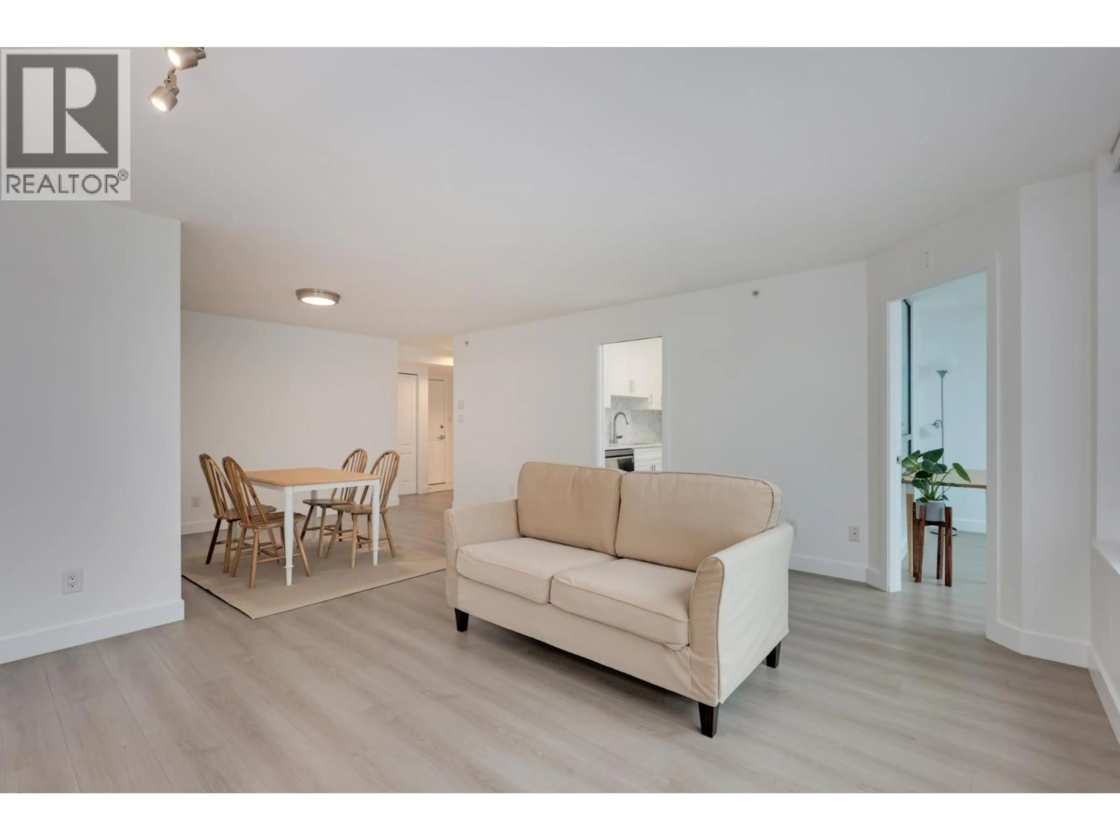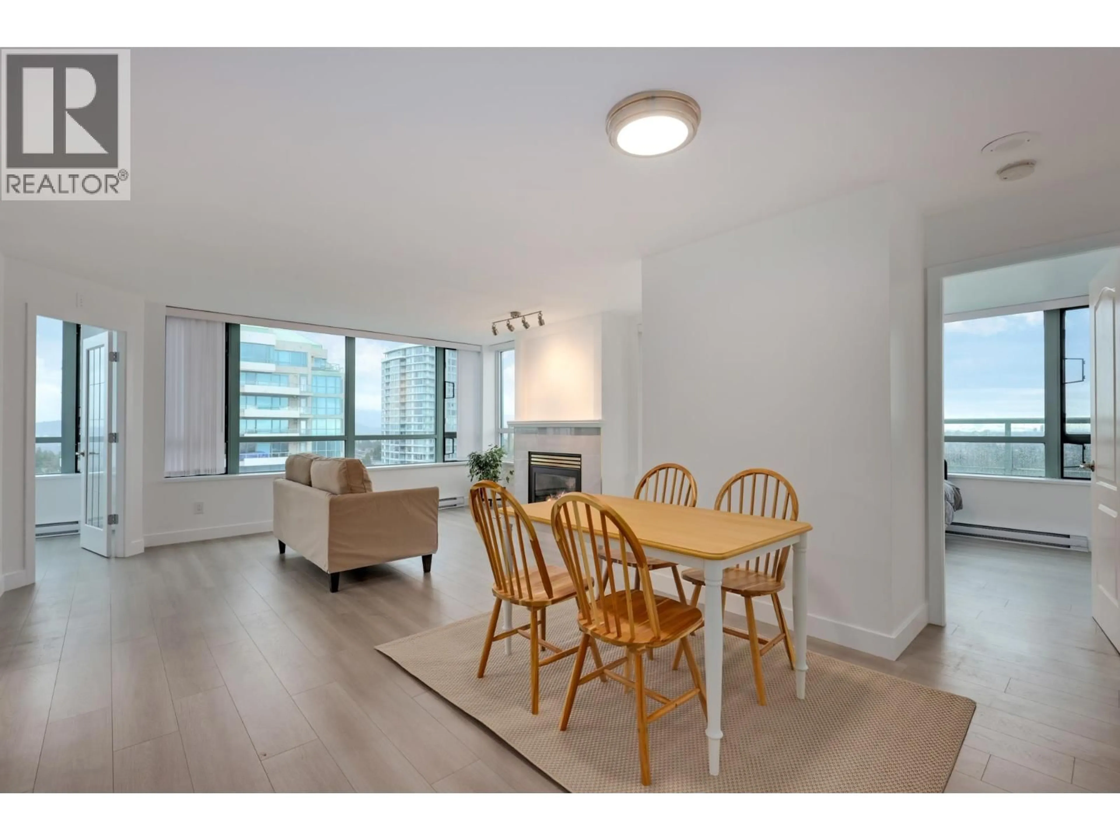1803 - 6622 SOUTHOAKS CRESCENT, Burnaby, British Columbia V5E4K2
Contact us about this property
Highlights
Estimated valueThis is the price Wahi expects this property to sell for.
The calculation is powered by our Instant Home Value Estimate, which uses current market and property price trends to estimate your home’s value with a 90% accuracy rate.Not available
Price/Sqft$797/sqft
Monthly cost
Open Calculator
Description
Unobstructed views steal the show in this stunning penthouse unit! Perched high above the city, this bright and fully renovated 2 bed + 2 bath + solarium offers breathtaking vistas from every room. Enjoy new laminate floors, fresh paint, updated appliances, and modern light fixtures. The well-designed layout features side-by-side bedrooms, with the primary boasting an ensuite and generous closet space. The solarium is perfect for a home office or lounge to soak in the views. Quality Bosa-built with resort-style amenities including a hot tub, gym, and lounge. Comes with 2 parking stalls near the elevator and a large storage locker. Located in a quiet, park-like setting with easy access to transit, shopping, and dining. (id:39198)
Property Details
Interior
Features
Exterior
Parking
Garage spaces -
Garage type -
Total parking spaces 2
Condo Details
Amenities
Exercise Centre, Laundry - In Suite
Inclusions
Property History
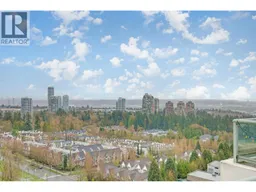 40
40
