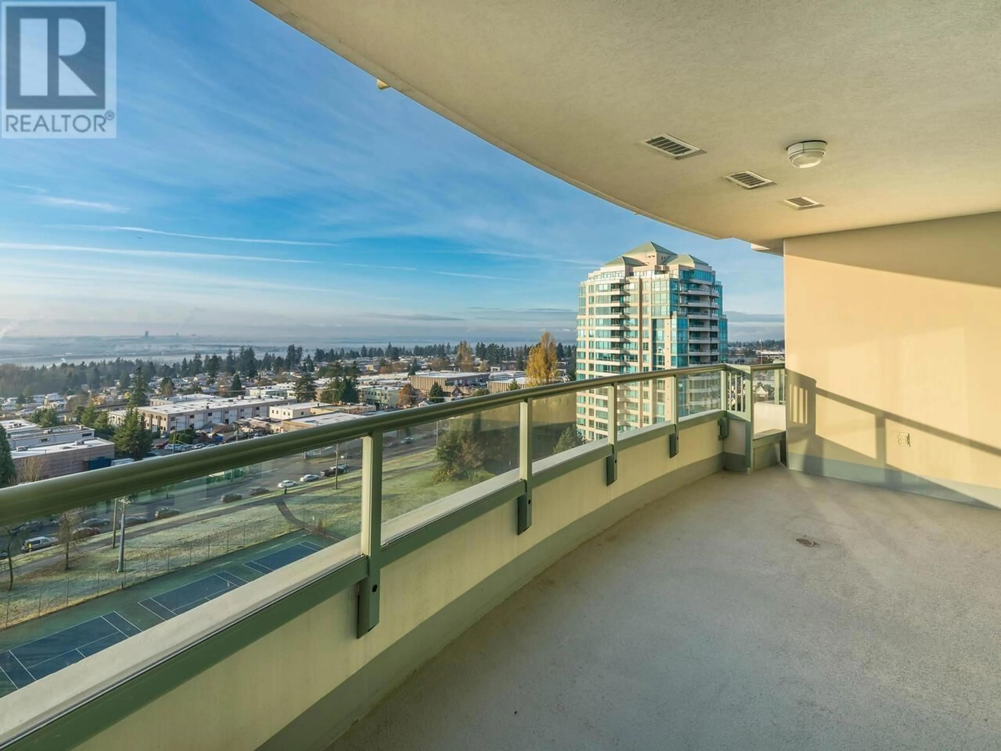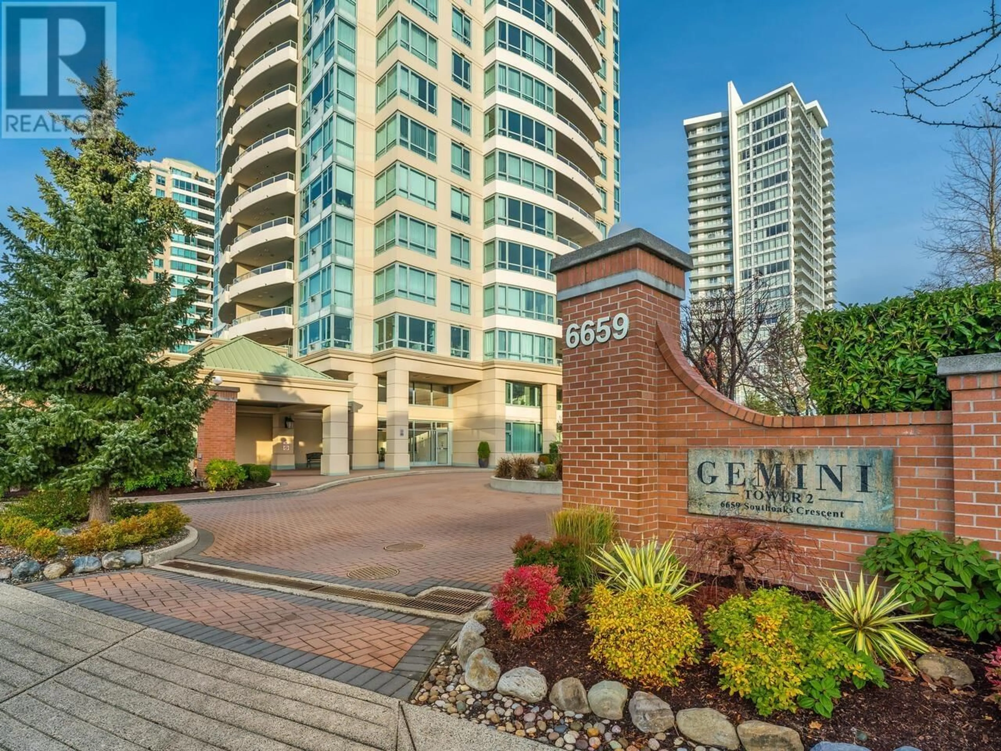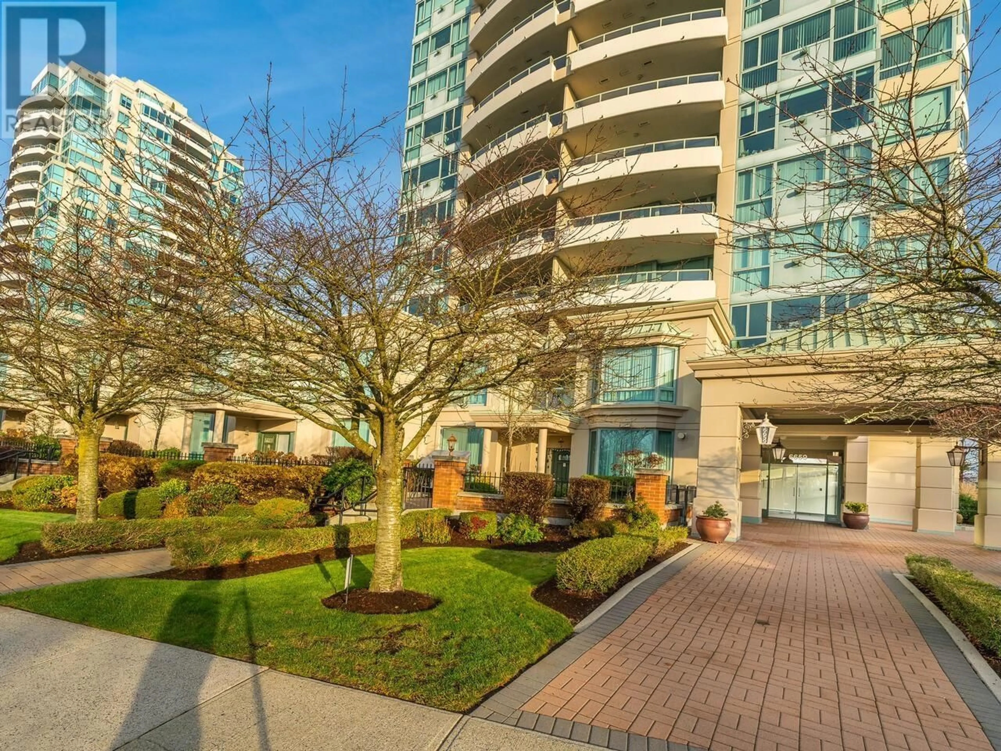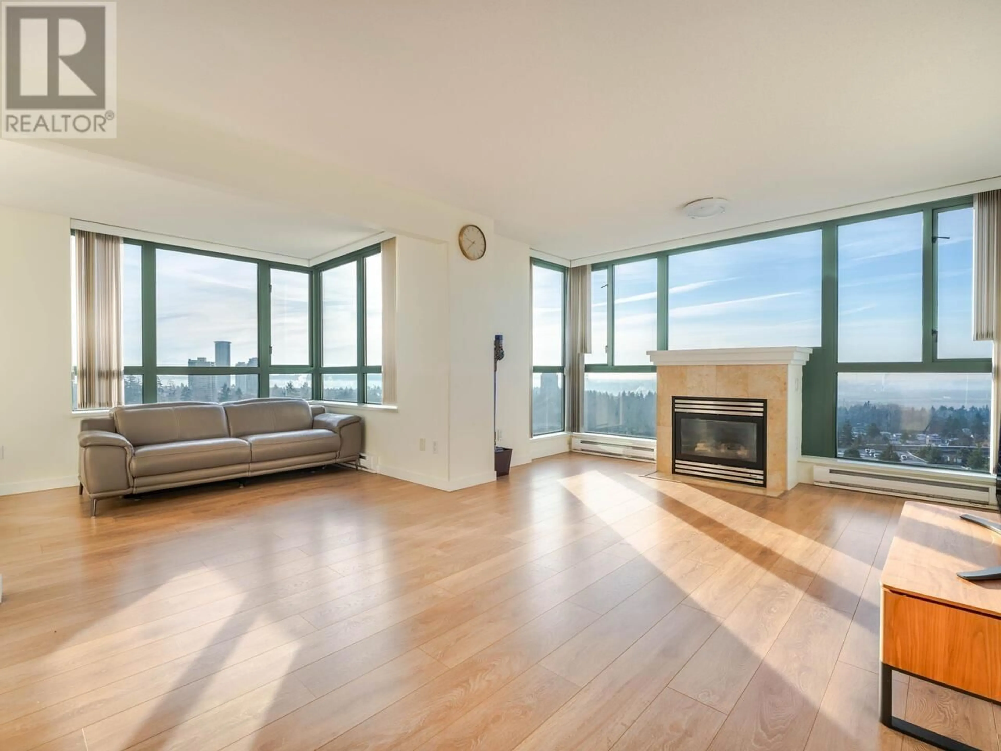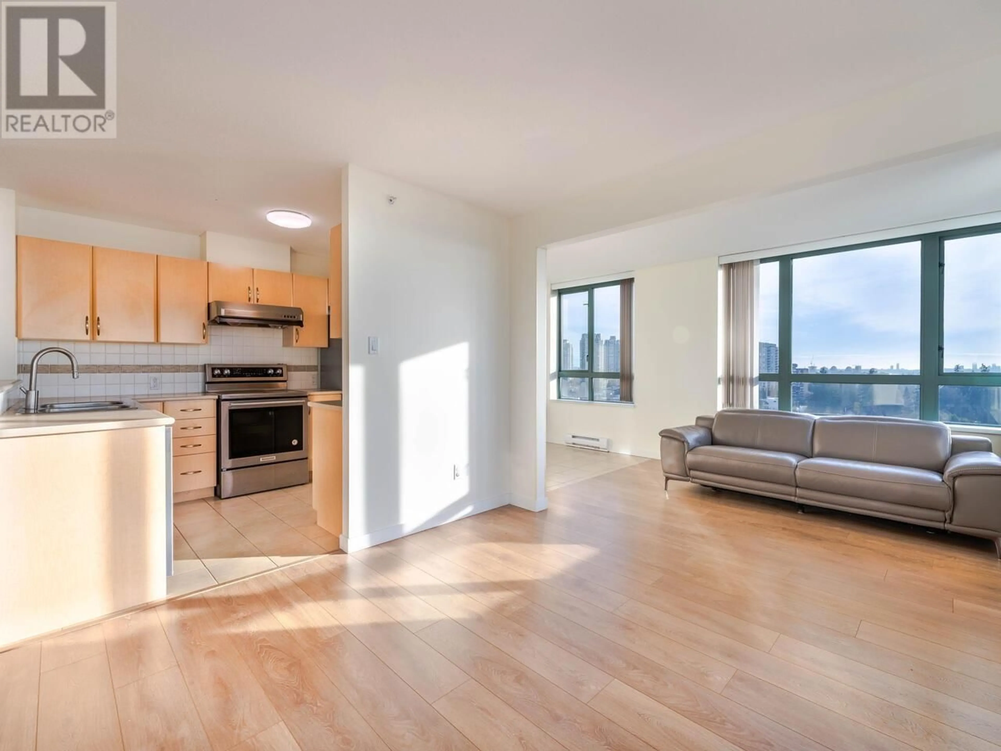1303 - 6659 SOUTHOAKS CRESCENT, Burnaby, British Columbia V5E4M9
Contact us about this property
Highlights
Estimated ValueThis is the price Wahi expects this property to sell for.
The calculation is powered by our Instant Home Value Estimate, which uses current market and property price trends to estimate your home’s value with a 90% accuracy rate.Not available
Price/Sqft$775/sqft
Est. Mortgage$3,861/mo
Maintenance fees$510/mo
Tax Amount (2024)$2,499/yr
Days On Market194 days
Description
Great 13th floor 1,160 sqft corner unit with amazing Southern views towards Gulf Islands, Richmond, Alex Fraser, Cranberry fields, East views towards SFU and more. Updated flooring, paint & stainless appliances all within past 5 years. Two bedrooms, 2 bathroom, in-suite laundry with storage, large living room with gas fireplace, dining room, spacious kitchen with a lot of cabinets and separate eating area. Great closet space. 2 parking included, 1 storage locker. Huge patio to enjoy the Southern views. Gym in building and meeting room. Walk to Highgate Shopping Village, Restaurants, Transit, Edmonds Skytrain, High School and Elementary schools and easy access to so many more amenities. Pets allowed with restrictions, rentals allowed. Ready for you to move in. (id:39198)
Property Details
Interior
Features
Exterior
Parking
Garage spaces -
Garage type -
Total parking spaces 2
Condo Details
Amenities
Exercise Centre, Laundry - In Suite
Inclusions
Property History
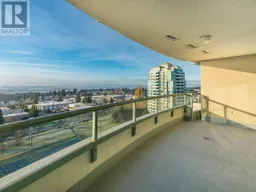 21
21
