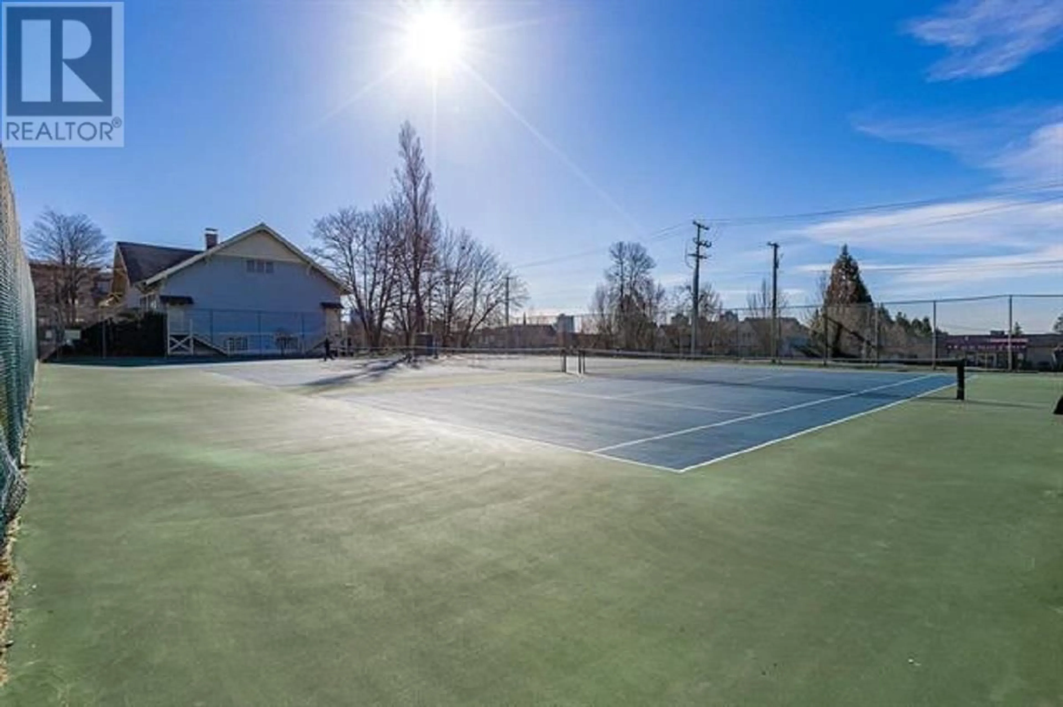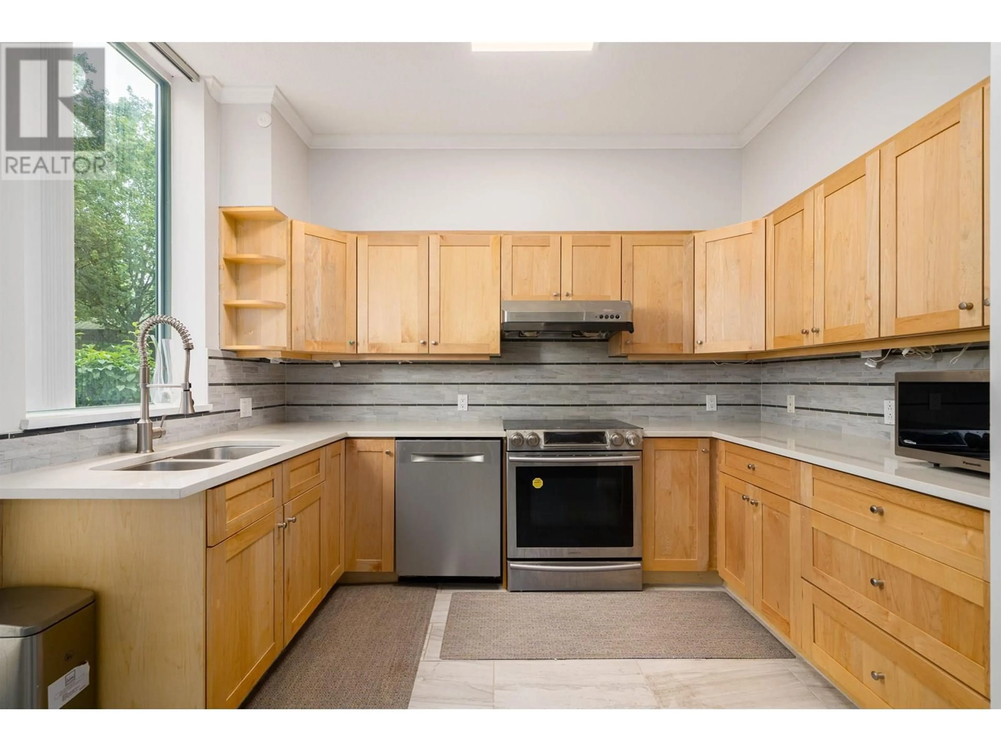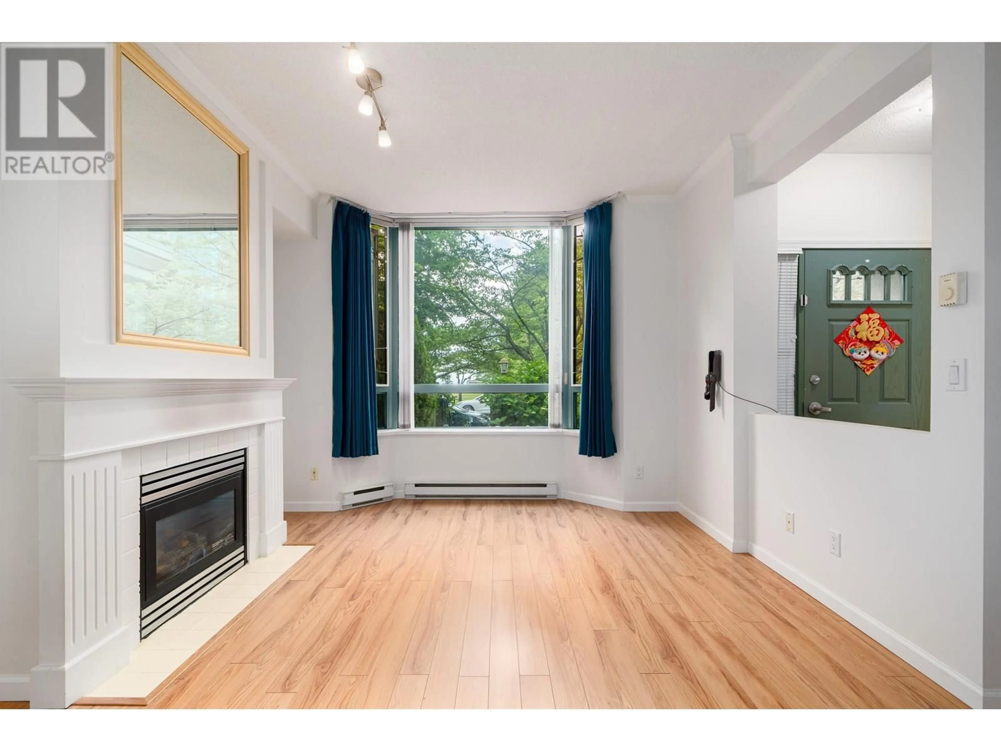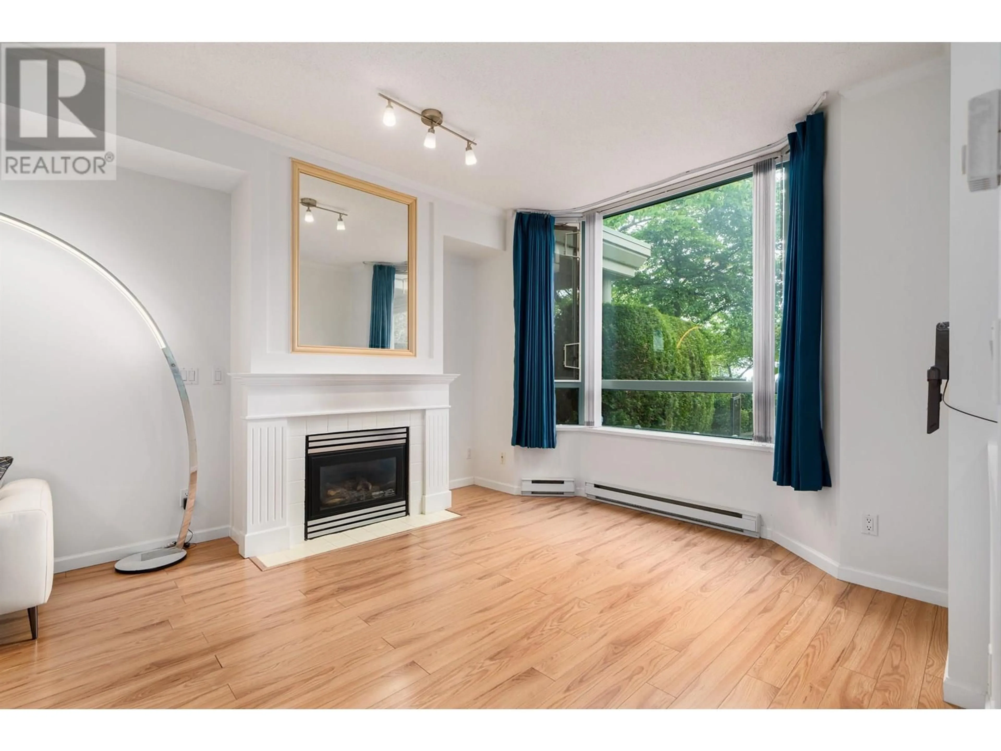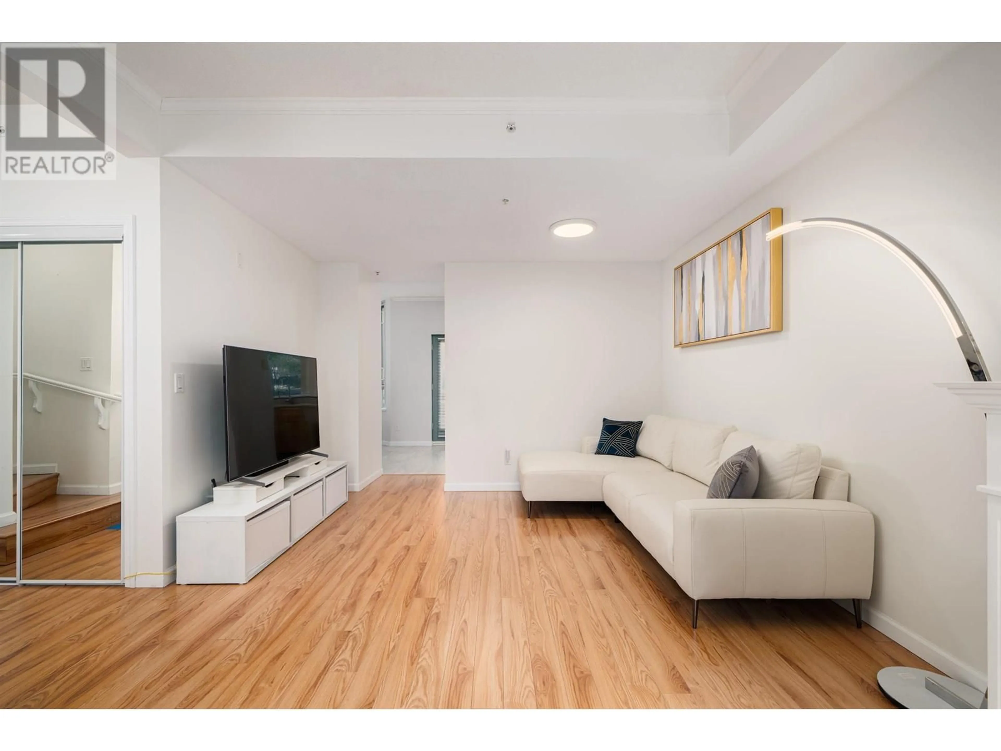10 - 6611 SOUTHOAKS CRESCENT, Burnaby, British Columbia V5E4L5
Contact us about this property
Highlights
Estimated valueThis is the price Wahi expects this property to sell for.
The calculation is powered by our Instant Home Value Estimate, which uses current market and property price trends to estimate your home’s value with a 90% accuracy rate.Not available
Price/Sqft$839/sqft
Monthly cost
Open Calculator
Description
Welcome to this quality-built concrete townhome by Bosa, ideally located in the heart of Highgate Village. This bright and spacious two-level home offers 1,400 sqft of living space with 3 bedrooms and 2.5 bathrooms. Enjoy a south-facing exposure with abundant natural light, extra bay windows, and 9-ft ceilings on the main floor. Fully renovated with laminate flooring, stainless steel appliances, and modernized bathrooms. Relax on private front and back patios surrounded by lush gardens and cherry blossoms. Strata fee includes gas, hot water, hot tub, sauna, and steam room. Comes with 2 parking stalls. Steps to parks, Nikkei Centre, tennis courts, shopping, and transit. Minutes to Hwy 1, SkyTrain, Metrotown & more. Move-in ready! (id:39198)
Property Details
Interior
Features
Exterior
Parking
Garage spaces -
Garage type -
Total parking spaces 2
Condo Details
Amenities
Exercise Centre
Inclusions
Property History
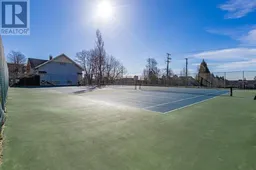 29
29
