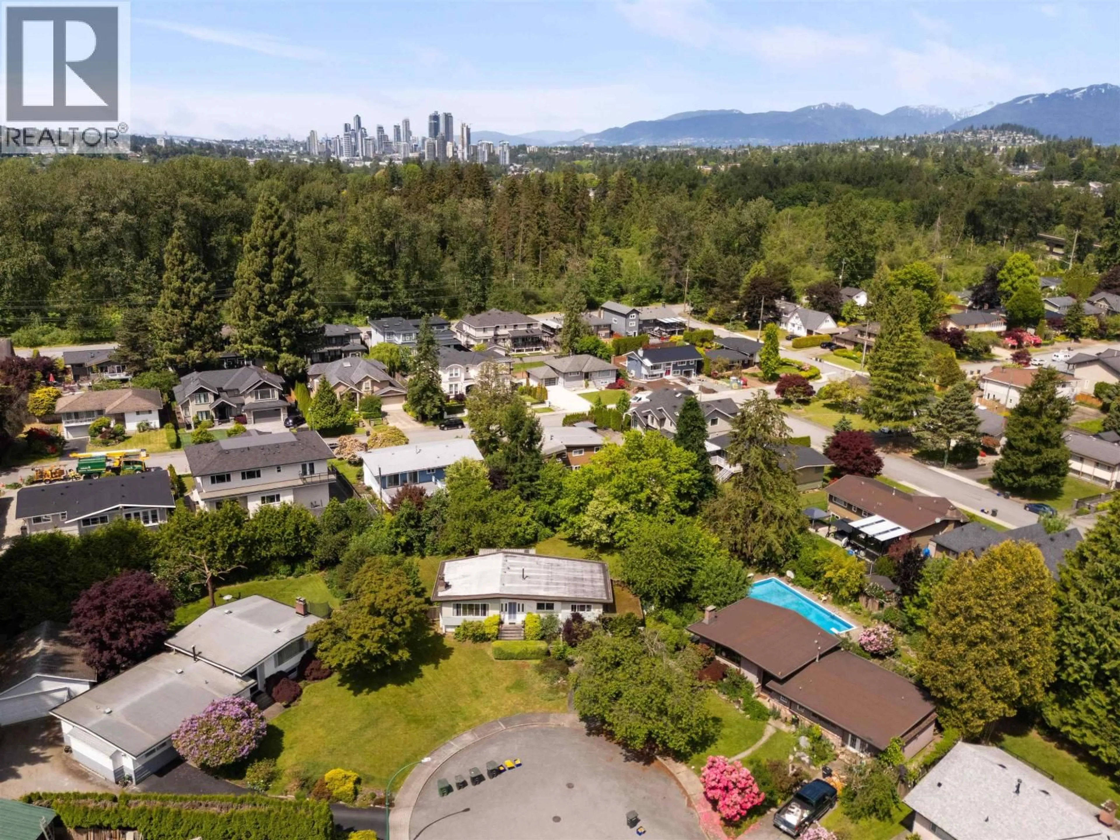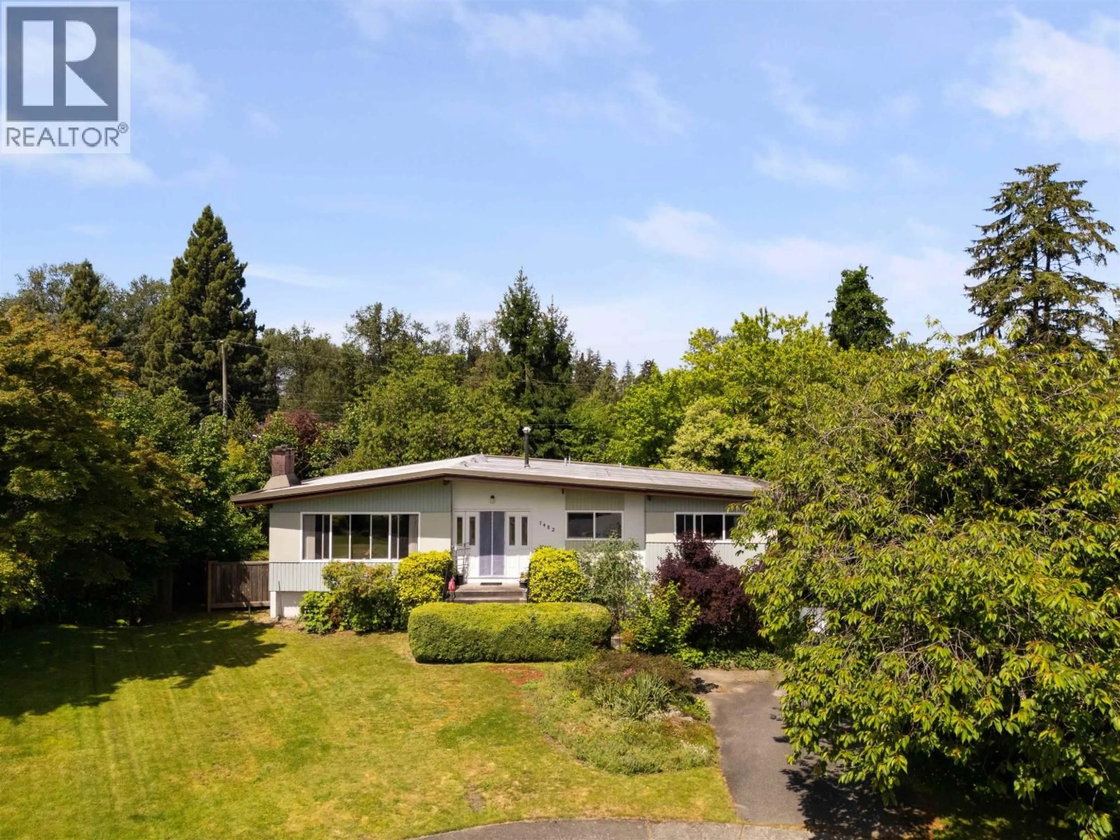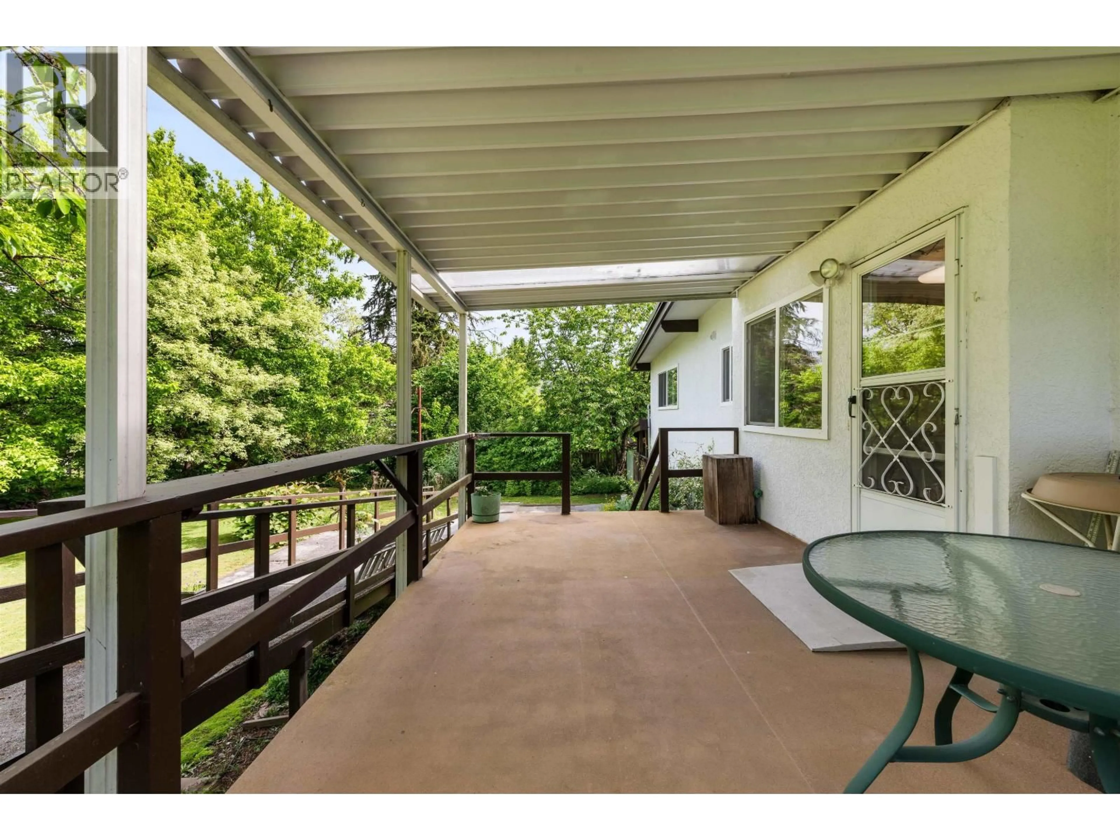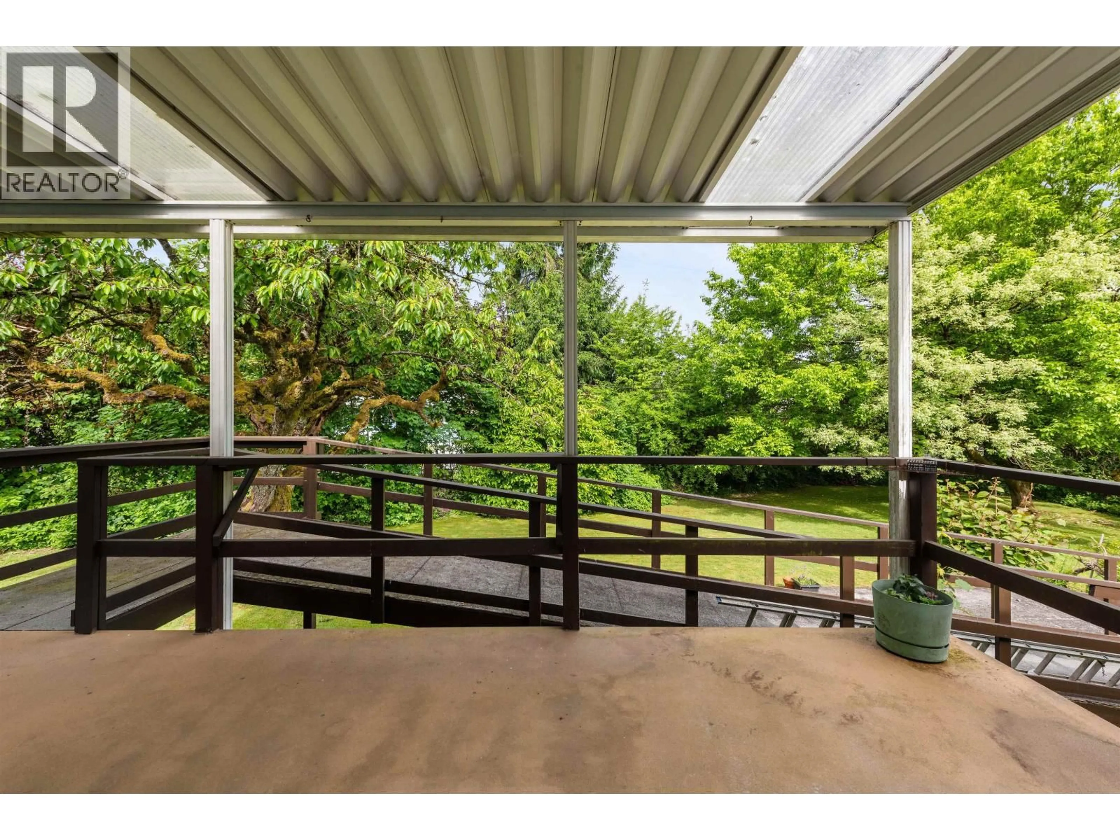7482 KRAFT PLACE, Burnaby, British Columbia V5A1Z8
Contact us about this property
Highlights
Estimated valueThis is the price Wahi expects this property to sell for.
The calculation is powered by our Instant Home Value Estimate, which uses current market and property price trends to estimate your home’s value with a 90% accuracy rate.Not available
Price/Sqft$803/sqft
Monthly cost
Open Calculator
Description
Located on a quiet, tree-lined cul-de-sac, this original-owner 4-bedroom home offers an ideal setting for your growing family. Generous living spaces filled with natural light and protected hardwood floors create a warm and inviting atmosphere with timeless vintage charm. The expansive 14,192 square ft lot features a sun-drenched, south-facing backyard-offering excellent potential for renovation or a complete rebuild. Conveniently positioned within walking distance to transit and Lake City Way SkyTrain Station, and close to Burnaby Lake trails for nature enthusiasts. Just a short commute to Lougheed Centre, Brentwood Centre, Burnaby Lake Sports Complex, and SFU. Located in the catchment for Seaforth Elementary´s Early French Immersion Program. (id:39198)
Property Details
Interior
Features
Exterior
Parking
Garage spaces -
Garage type -
Total parking spaces 3
Property History
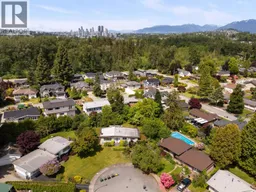 36
36
