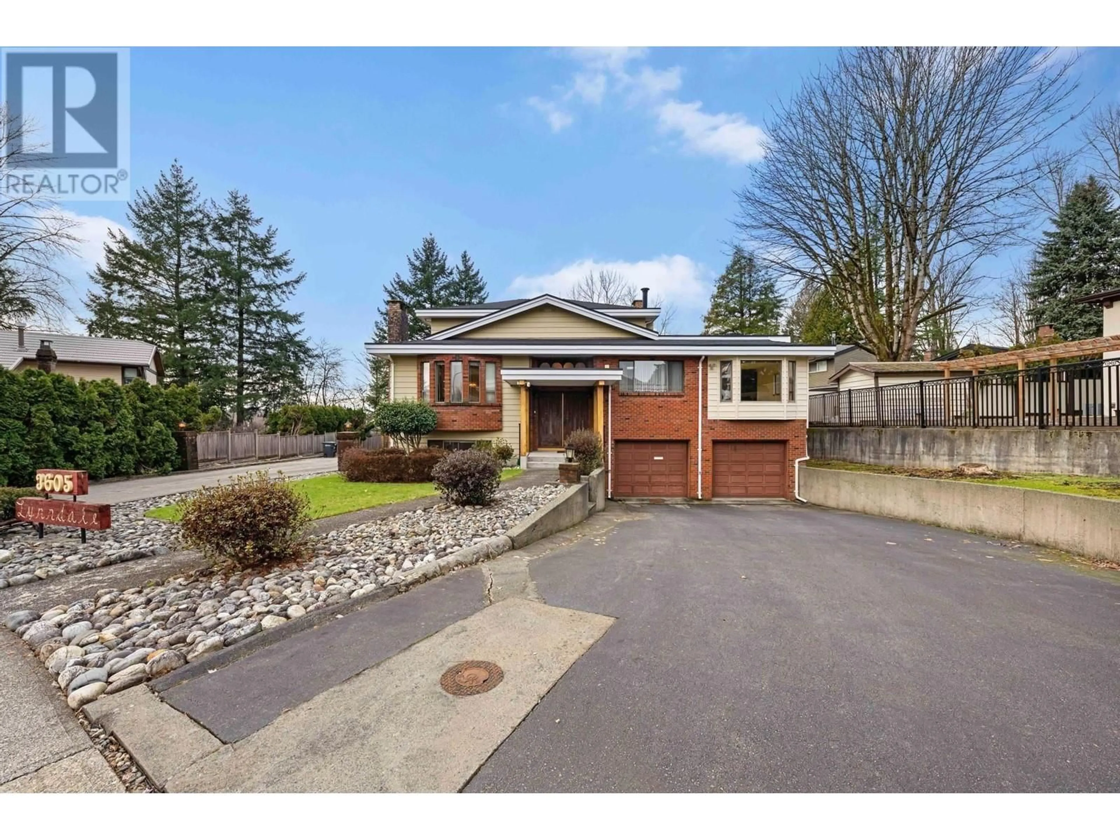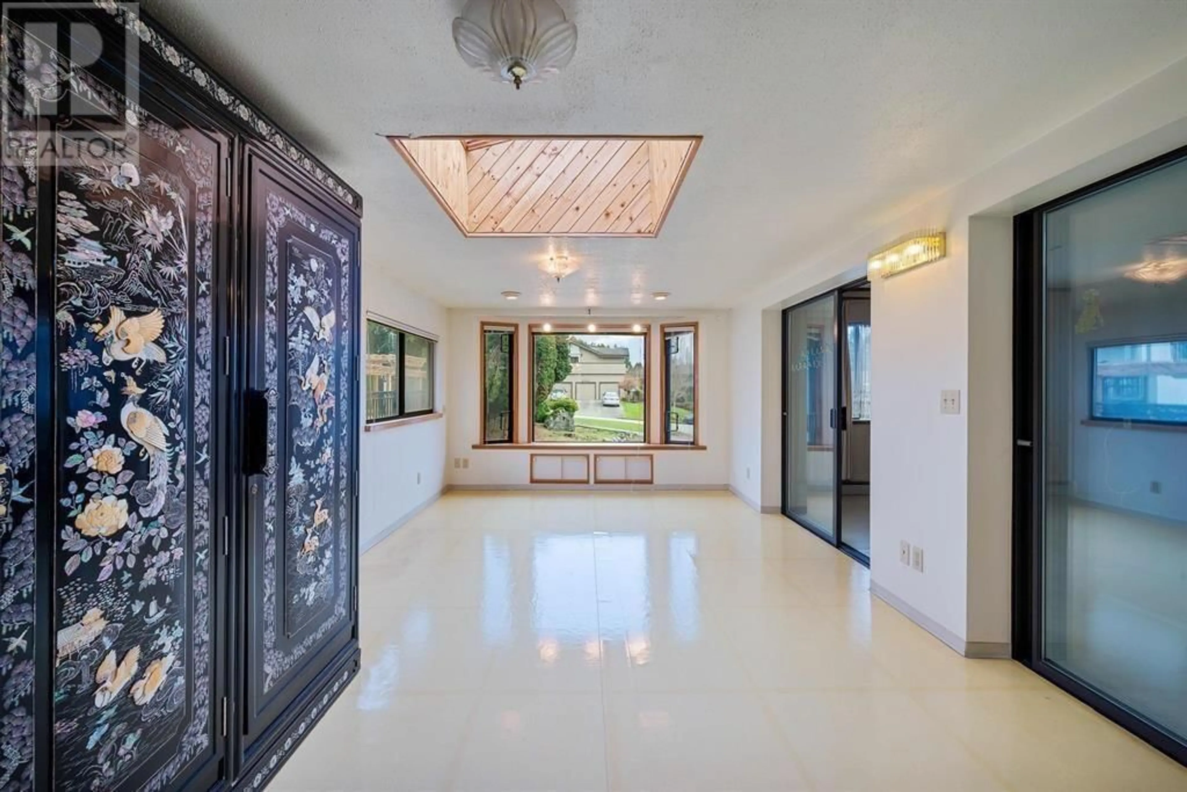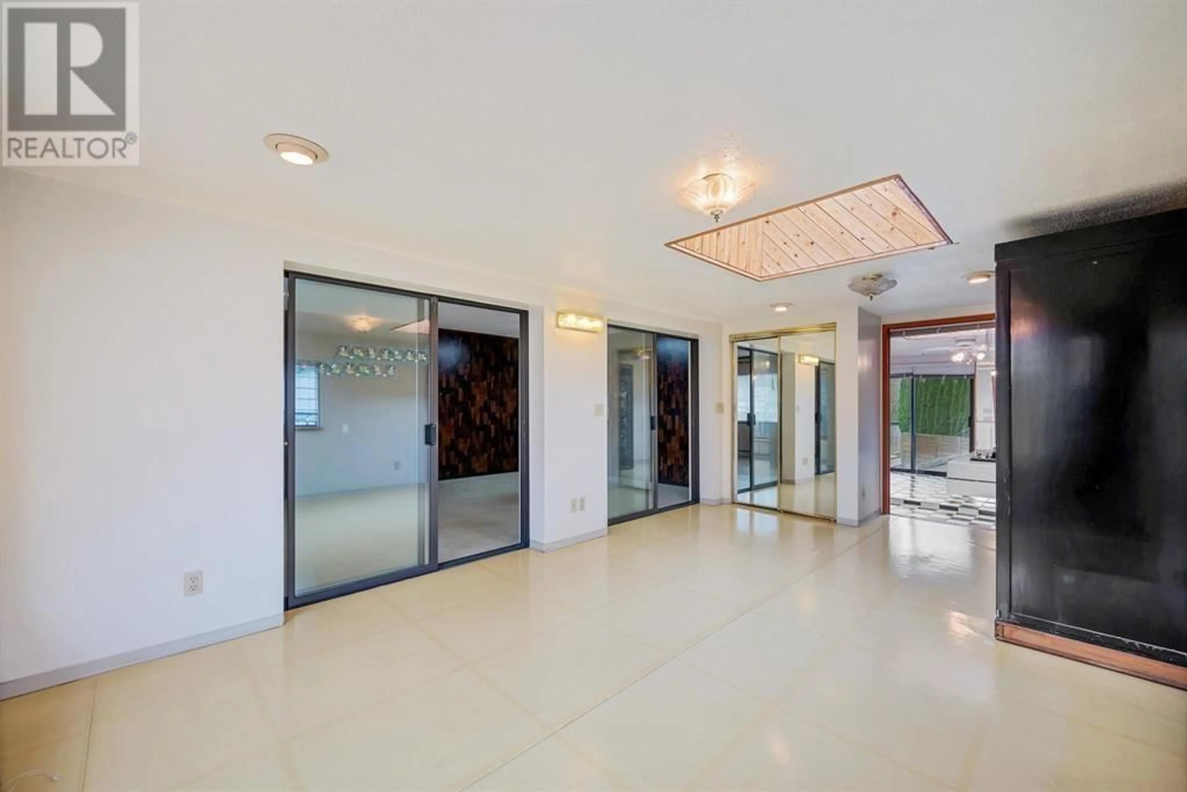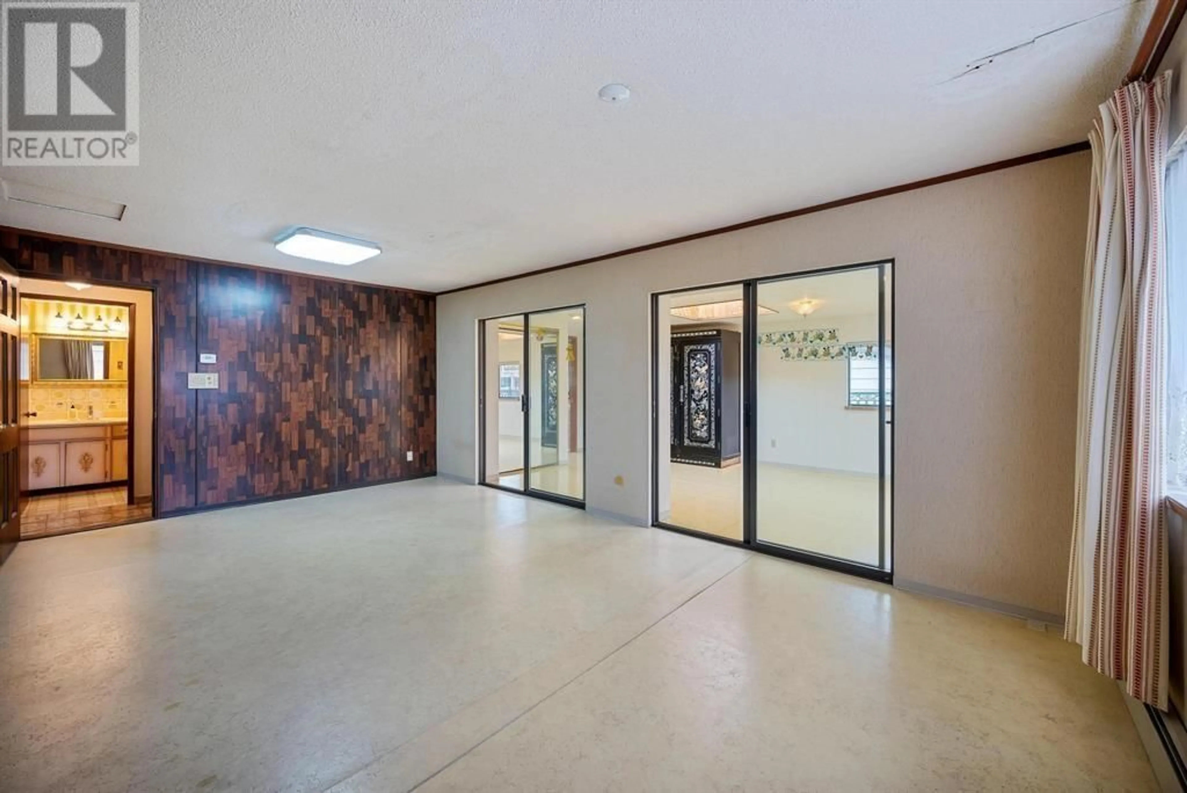3605 LYNNDALE CRESCENT, Burnaby, British Columbia V5A3S4
Contact us about this property
Highlights
Estimated ValueThis is the price Wahi expects this property to sell for.
The calculation is powered by our Instant Home Value Estimate, which uses current market and property price trends to estimate your home’s value with a 90% accuracy rate.Not available
Price/Sqft$542/sqft
Est. Mortgage$11,595/mo
Tax Amount ()-
Days On Market5 days
Description
Discover an exceptional family residence in the coveted Government Road area, offering an expansive layout and endless possibilities with its finished basement, ready for your personal touch. Located in a tidy, welcoming neighborhood, this home is within walking distance of the renowned Seaforth Elementary School. Set on a generous 17,185 sqft lot, the property boasts a beautifully manicured front yard and a sprawling private backyard ideal for outdoor activities. The top floor features three generously sized bedrooms and two bathrooms, including a luxurious main bathroom equipped with a jetted tub perfectly positioned to let you relax while taking in serene views of nature. The main floor is designed for family living and entertaining, with spacious areas for a recreation room. (id:39198)
Property Details
Interior
Features
Exterior
Parking
Garage spaces 14
Garage type -
Other parking spaces 0
Total parking spaces 14
Property History
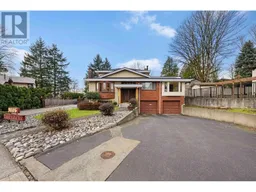 29
29
