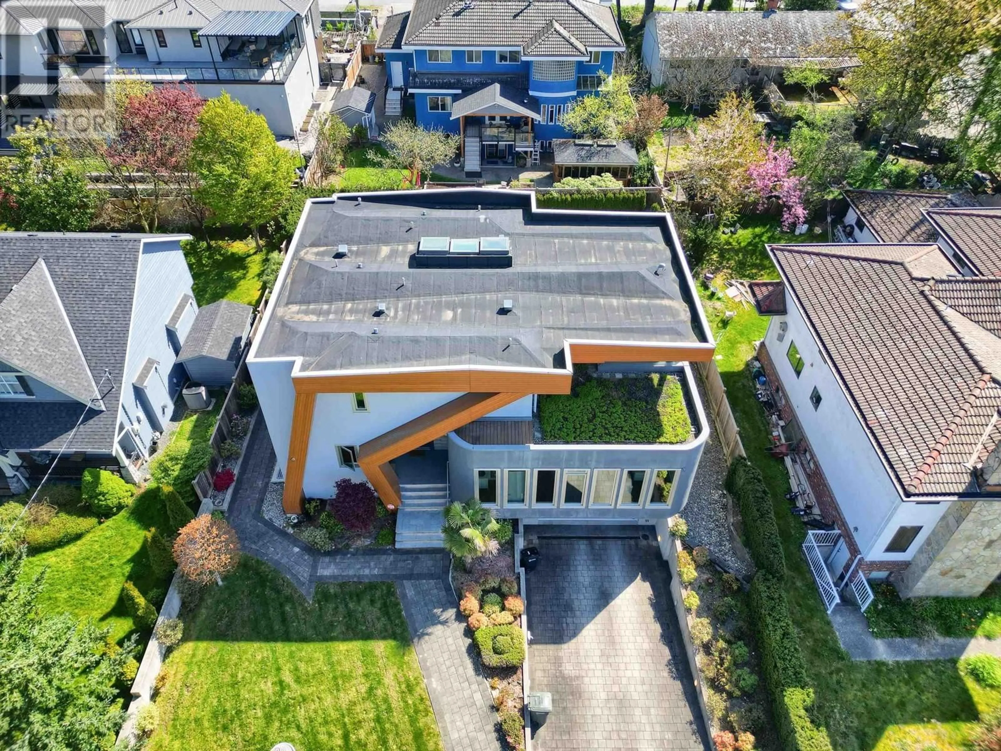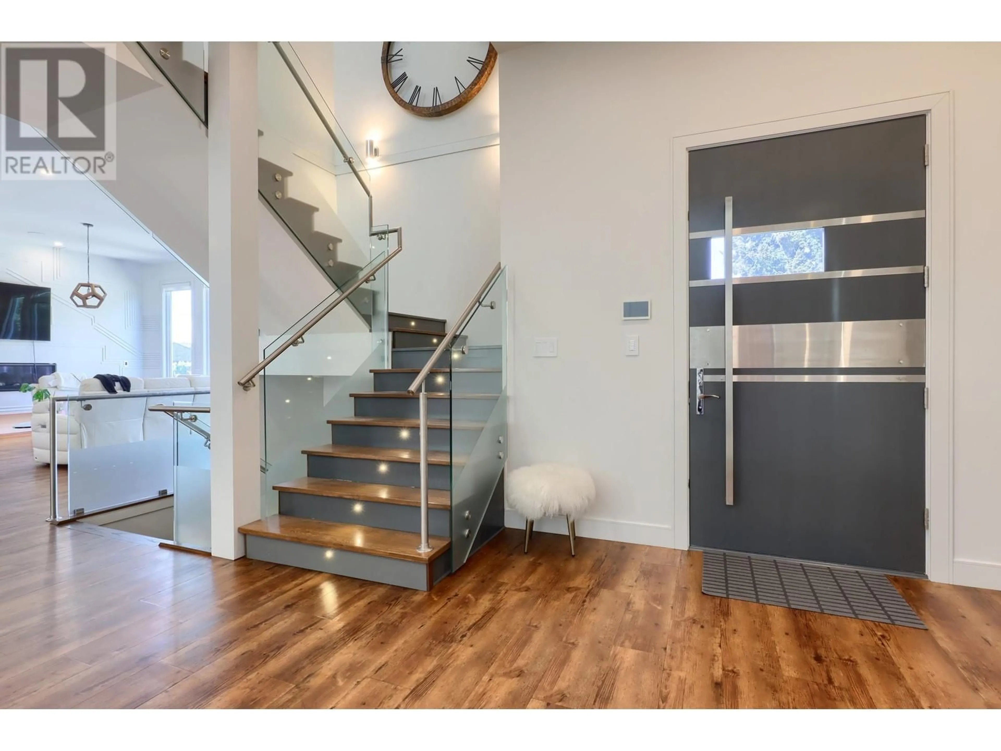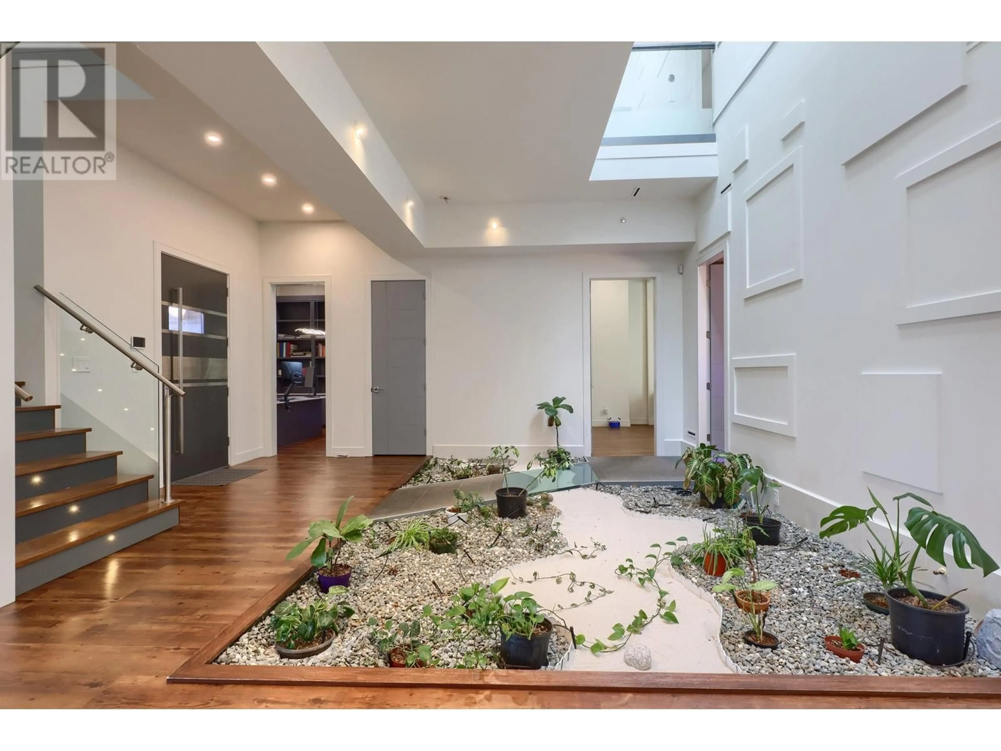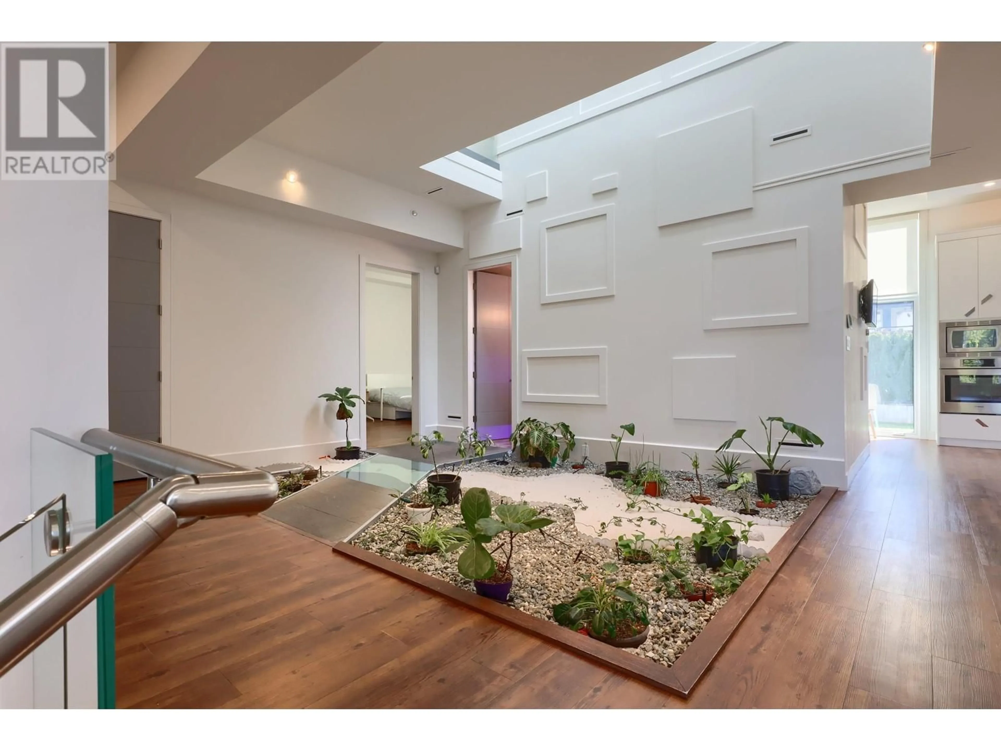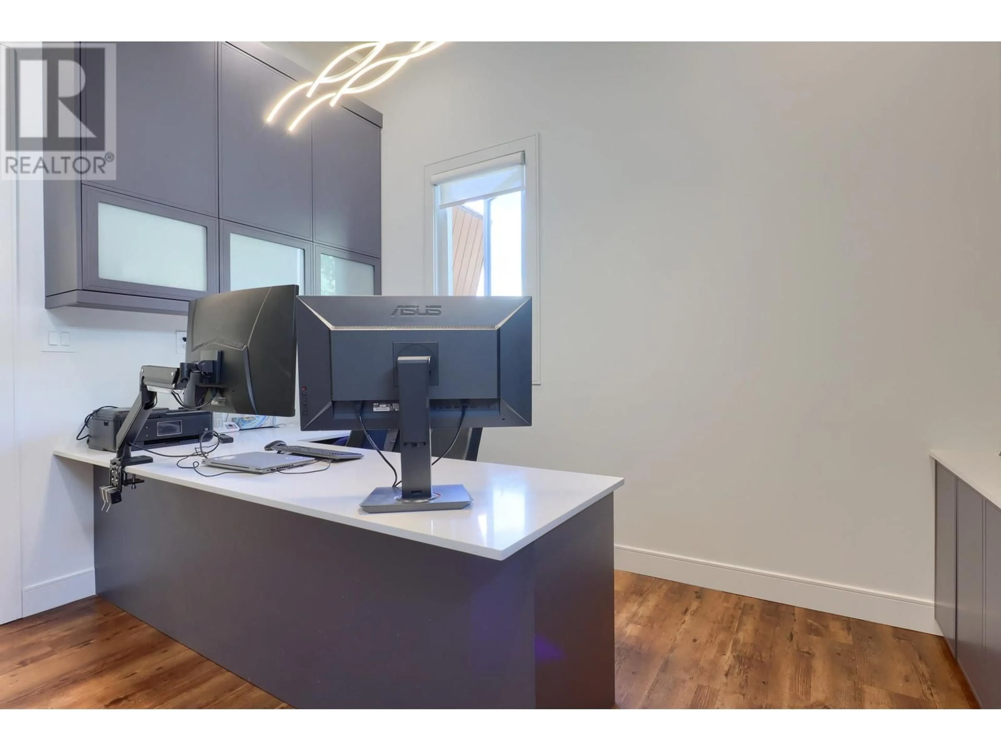3580 PHILLIPS AVENUE, Burnaby, British Columbia V5A2W7
Contact us about this property
Highlights
Estimated valueThis is the price Wahi expects this property to sell for.
The calculation is powered by our Instant Home Value Estimate, which uses current market and property price trends to estimate your home’s value with a 90% accuracy rate.Not available
Price/Sqft$664/sqft
Monthly cost
Open Calculator
Description
Experience the Best Lifestyle in N. Burnaby. Outstanding architectural design is unique in and out. Open living room comes with formal dining room, office & gourmet kitchen with wok kitchen on main. All bedrooms have ensuites with drop ceiling details, lush carpets, luxury bathrooms. Basement features state of the art wine display, theatre room, wet bar, recreation room + 2 full baths & 1 bedroom with separate entrance. Air conditioning, zen garden & smart home gadgets you must have. This new tech operates the entire home from devices. Garage is equipped with plug n'drive for all hybrid cars. Amazing outdoor space with fireplace, speakers, sitting deck and garden space. (id:39198)
Property Details
Interior
Features
Exterior
Parking
Garage spaces -
Garage type -
Total parking spaces 6
Property History
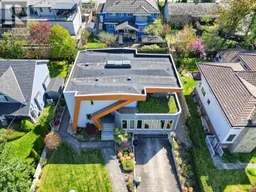 37
37
