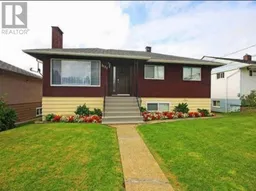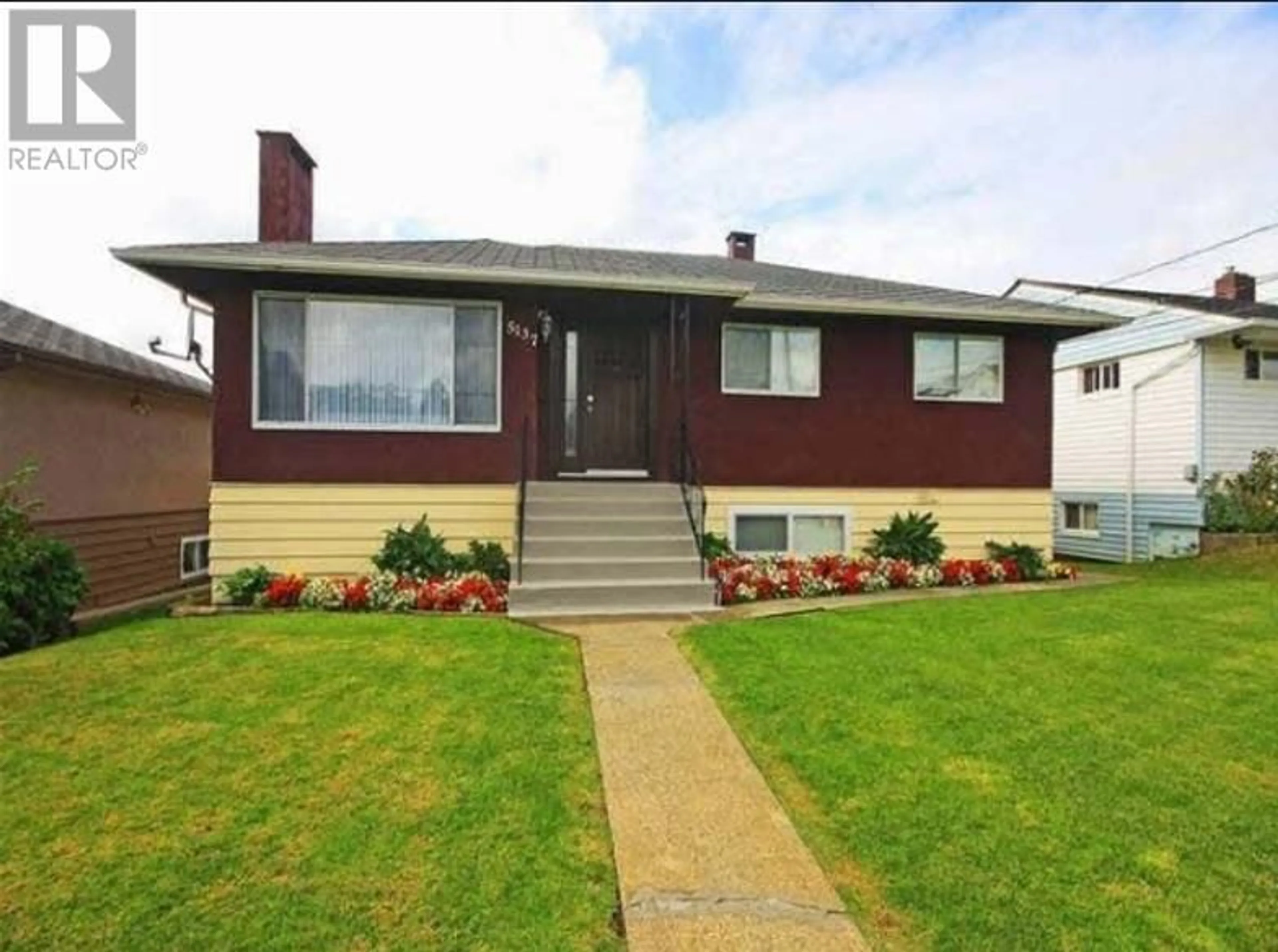5137 LORRAINE AVENUE, Burnaby, British Columbia V5G2S3
Contact us about this property
Highlights
Estimated ValueThis is the price Wahi expects this property to sell for.
The calculation is powered by our Instant Home Value Estimate, which uses current market and property price trends to estimate your home’s value with a 90% accuracy rate.Not available
Price/Sqft$853/sqft
Est. Mortgage$8,581/mo
Tax Amount (2014)$5,771/yr
Days On Market17 hours
Description
Beautifully maintained 3-bedroom home on the main floor with a fully finished basement. Recent updates include double-glazed windows, new drapes and window coverings, elegant crown and baseboard moldings, a gas fireplace with granite surround, and upgraded kitchen cabinets. The main bathroom features ample cabinetry and tiled flooring, complemented by hardwood floors throughout the main level, along with updated light fixtures and electrical switches. The basement is finished with laminate and tile flooring, fresh interior and exterior paint, vinyl siding on the garage, new brass locks and door knobs. The property also boasts a fully fenced and well-landscaped backyard. Conveniently located within walking distance to schools and SkyTrain, and close to bus routes, Metrotown, BCIT, Burnaby H (id:39198)
Property Details
Interior
Features
Exterior
Parking
Garage spaces -
Garage type -
Total parking spaces 2
Property History
 1
1
