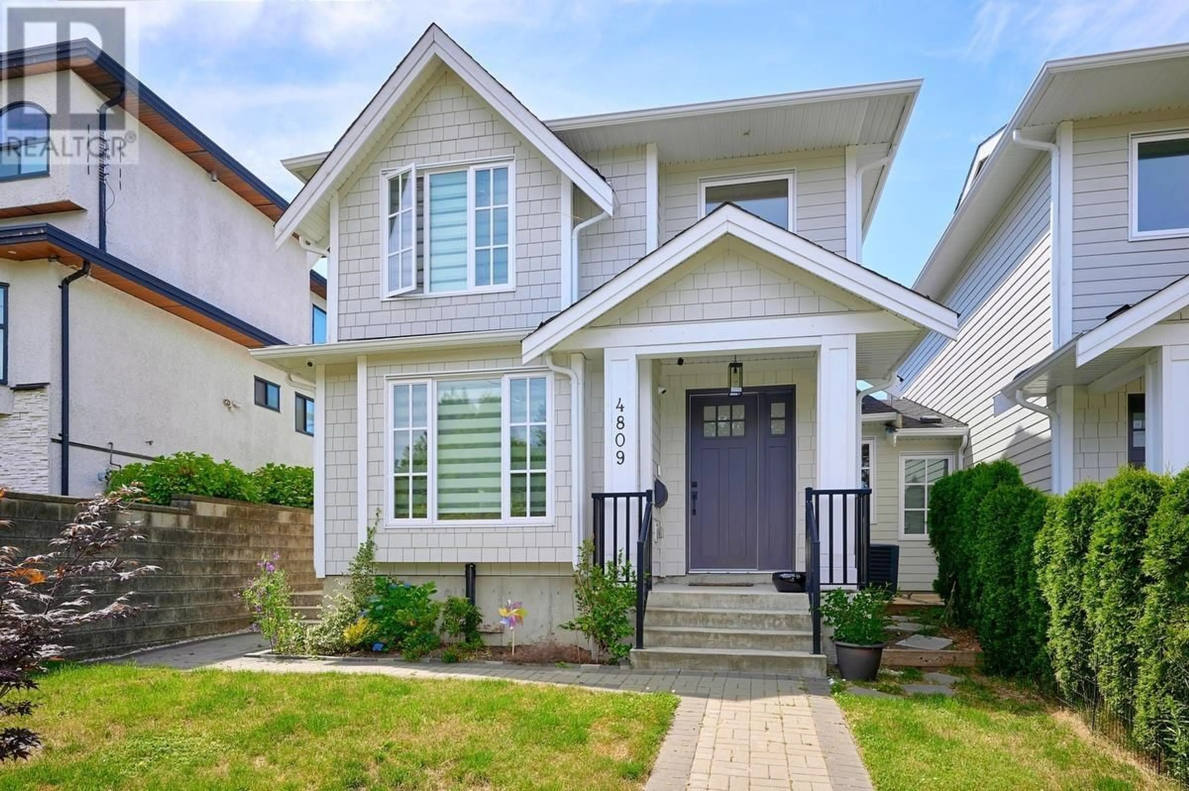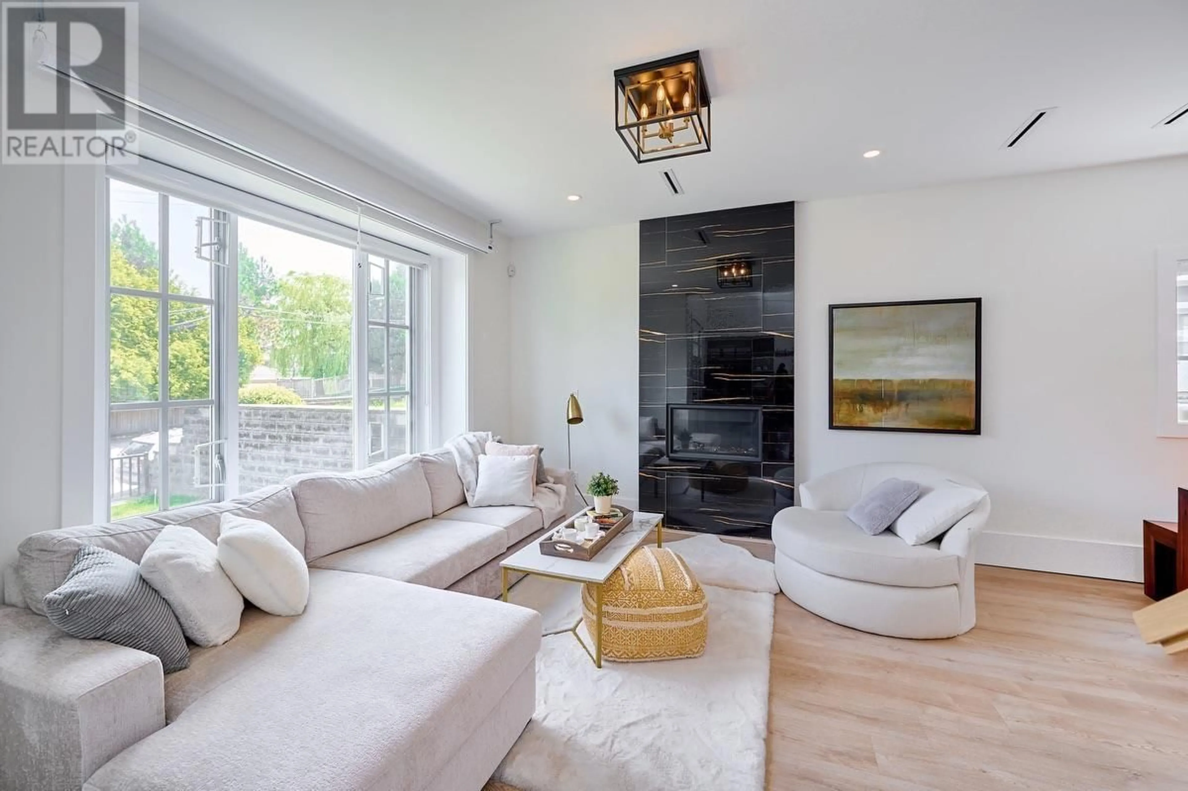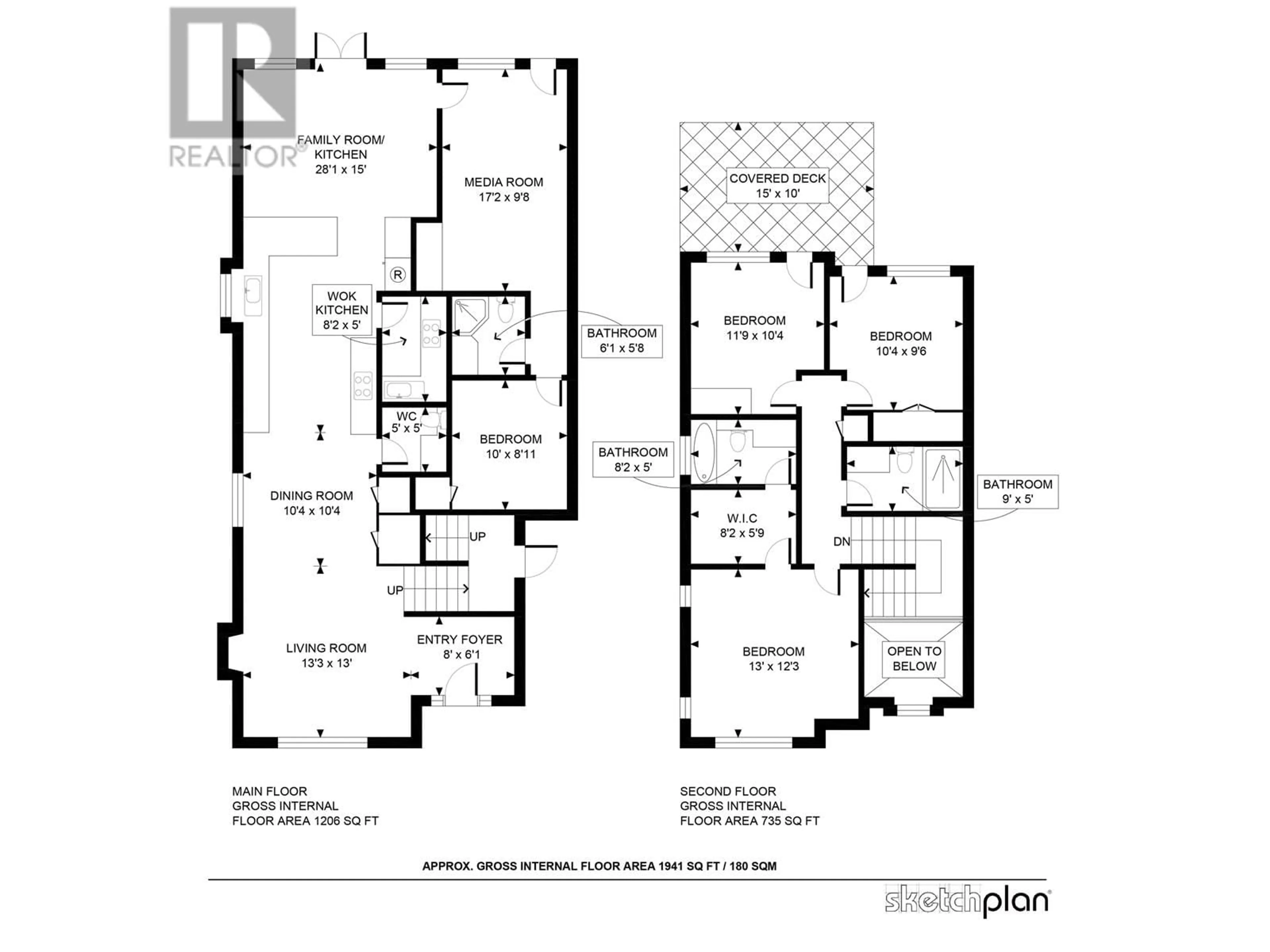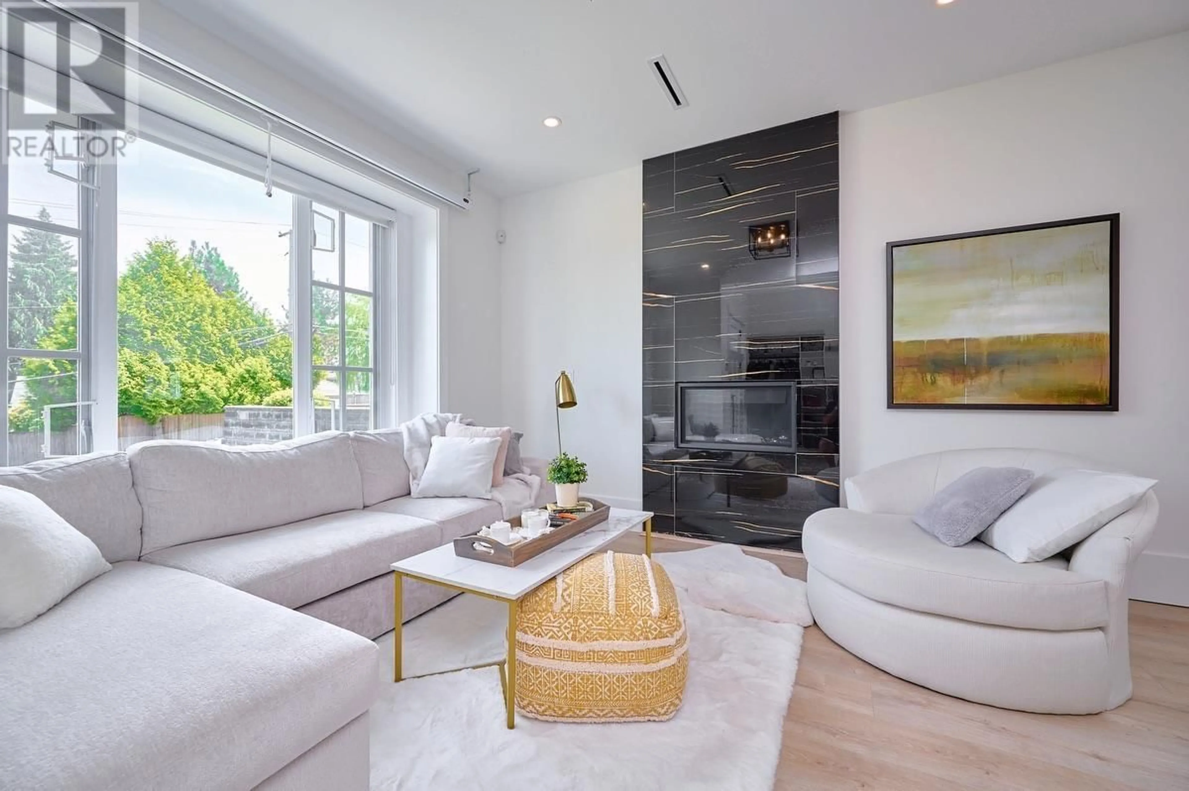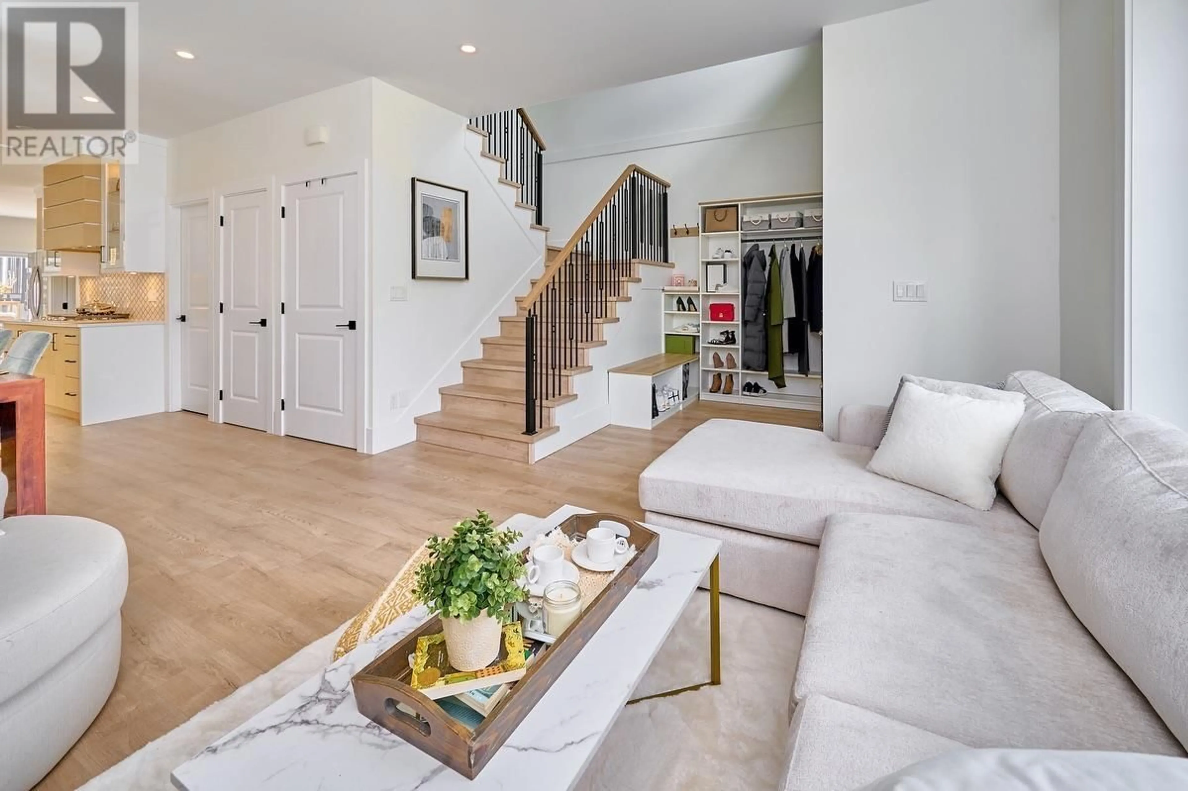4809 PATTERSON AVENUE, Burnaby, British Columbia V5G3A6
Contact us about this property
Highlights
Estimated valueThis is the price Wahi expects this property to sell for.
The calculation is powered by our Instant Home Value Estimate, which uses current market and property price trends to estimate your home’s value with a 90% accuracy rate.Not available
Price/Sqft$1,012/sqft
Monthly cost
Open Calculator
Description
Welcome home! A near new modern 1/2 Duplex that looks & feels like it's own house awaits you. A proper entry foyer precedes the main living area with high ceilings & cozy fireplace, high end kitchen, & family room. Wok/spice kitchen PLUS an amazing lockable media room, bathroom, bedroom with separate entrance (gas & water pre-plumbed) that's available for you, or for $$$ paying short term guests. 3 more bedrooms, ensuite, full bath & large covered balcony complete the upper floor. Private rear yard, garage (EV ready) + 2 more parking. Lots of windows to grab the south exp sunlight, built in vac, A/C, video security, r/c ceiling lights etc. Super location close to public transport & across the street from Wesburn Park. This is unmatched in the area & a must see. (id:39198)
Property Details
Interior
Features
Exterior
Parking
Garage spaces -
Garage type -
Total parking spaces 3
Condo Details
Amenities
Guest Suite, Laundry - In Suite
Inclusions
Property History
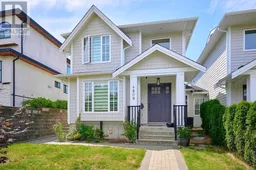 32
32
