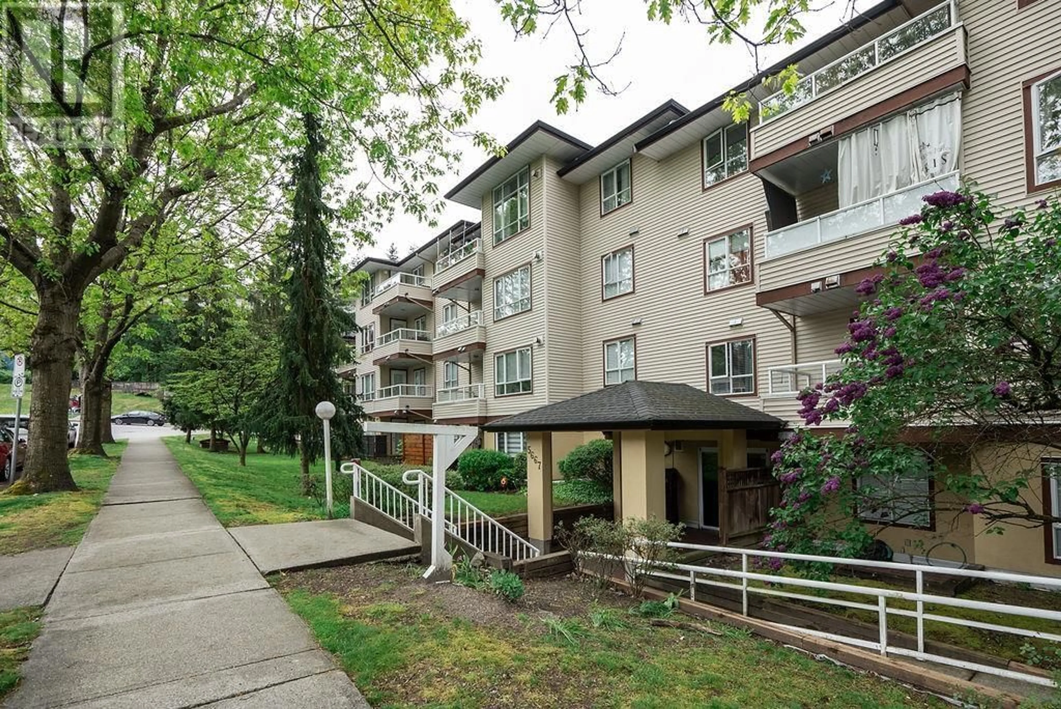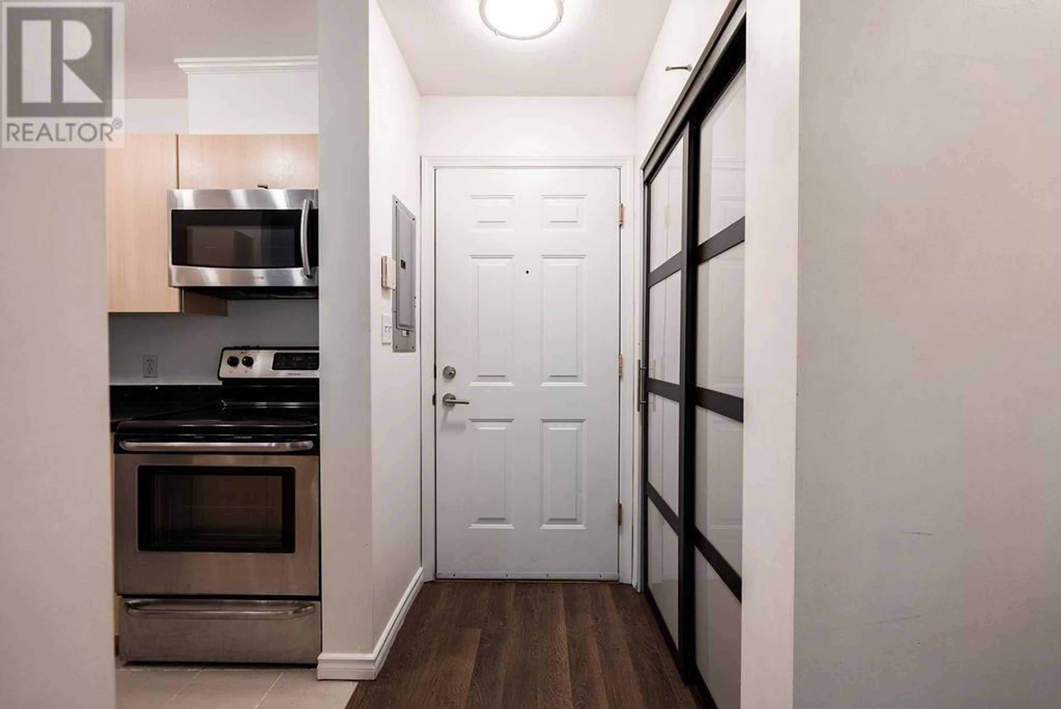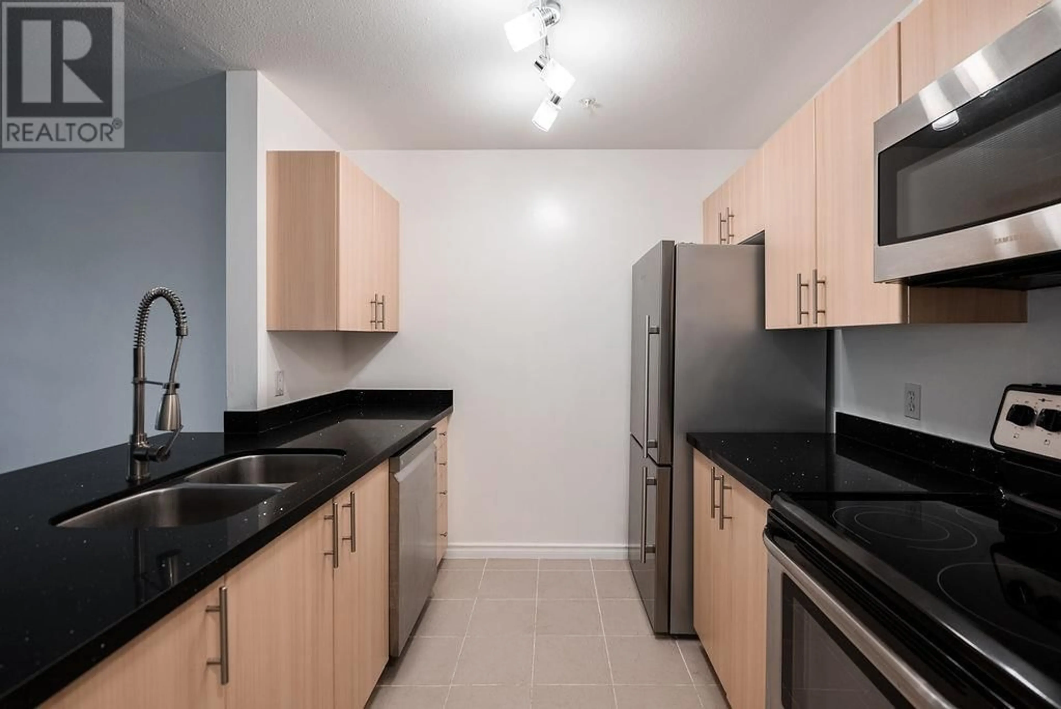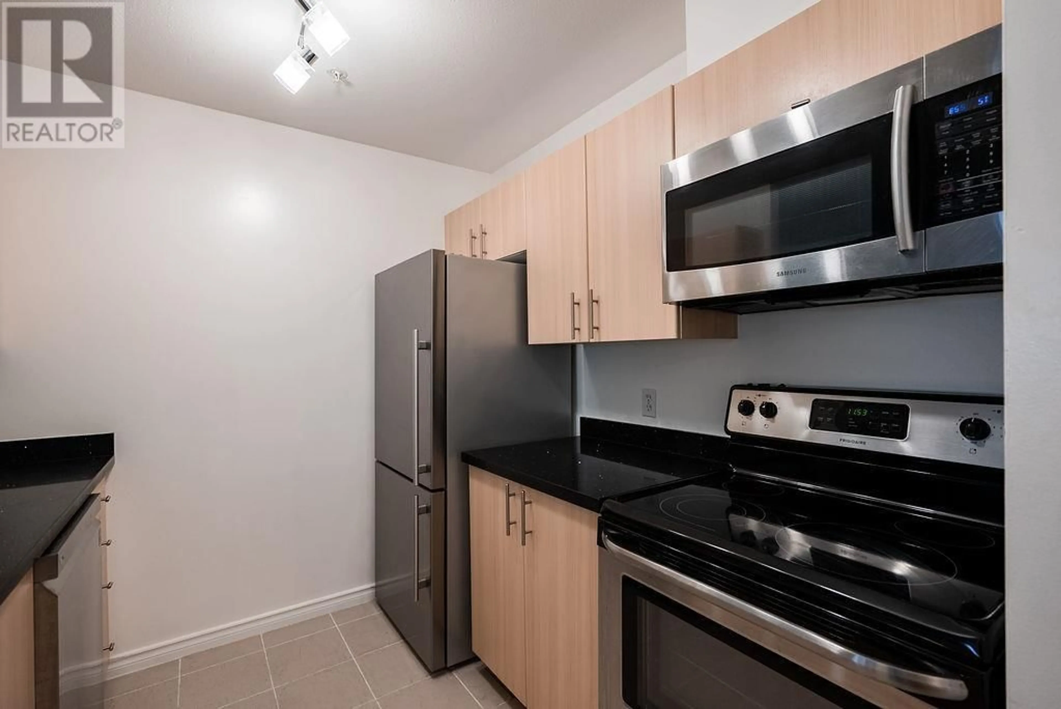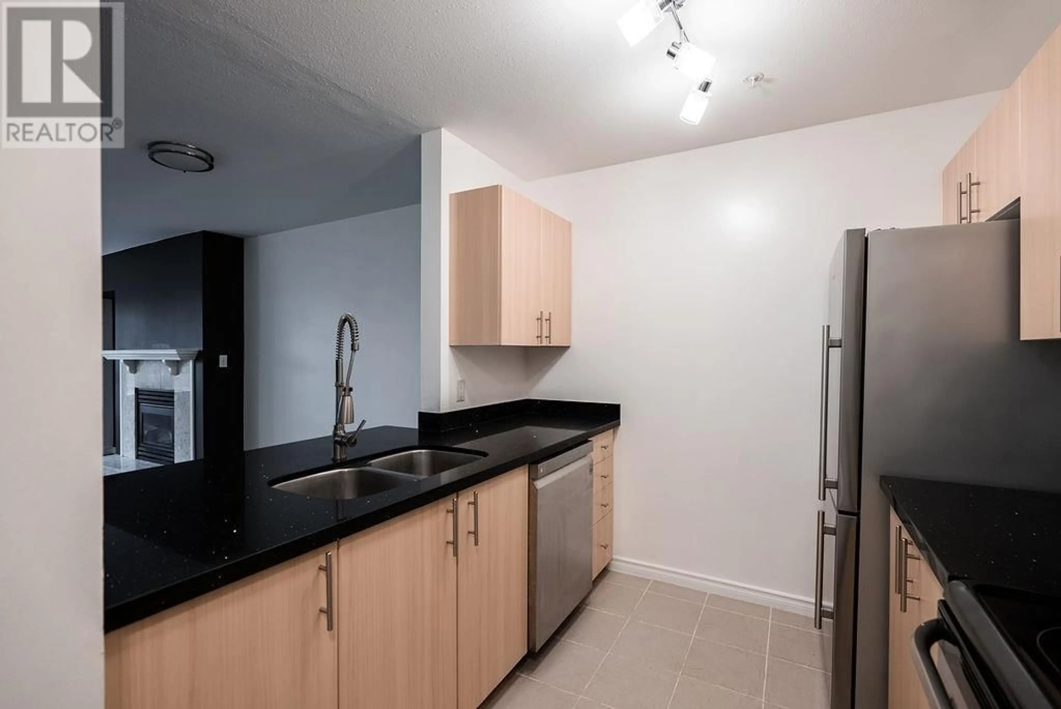105 - 5667 SMITH AVENUE, Burnaby, British Columbia V5H2K7
Contact us about this property
Highlights
Estimated ValueThis is the price Wahi expects this property to sell for.
The calculation is powered by our Instant Home Value Estimate, which uses current market and property price trends to estimate your home’s value with a 90% accuracy rate.Not available
Price/Sqft$715/sqft
Est. Mortgage$2,096/mo
Maintenance fees$320/mo
Tax Amount (2024)$1,419/yr
Days On Market9 days
Description
Welcome home to this bright & spacious,1 bed+bath residence, located in the lovely Central Park neighborhood! This home boasts a tastefully updated modern bathroom as well as designer laminate floors, lighting, kitchen cabinets and quartz countertops. A huge patio looks upon a quiet, calm courtyard. Cozy up to a gas fireplace on the cold days. Also has bike storage, full size in suite laundry, storage locker, bike room & 1 secured underground parking. Roof replaced 2015-2016. Your new home is just a short walk away from Central Park, complete with anything you need outdoors and Bonsor pool and rec centre nearby for the rest. Along with Skytrain Station & Metrotown Shopping Centre. Come see for yourself Open House Sat May 24th 2-4 (id:39198)
Property Details
Interior
Features
Exterior
Parking
Garage spaces -
Garage type -
Total parking spaces 1
Condo Details
Amenities
Laundry - In Suite
Inclusions
Property History
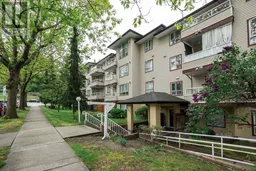 24
24
