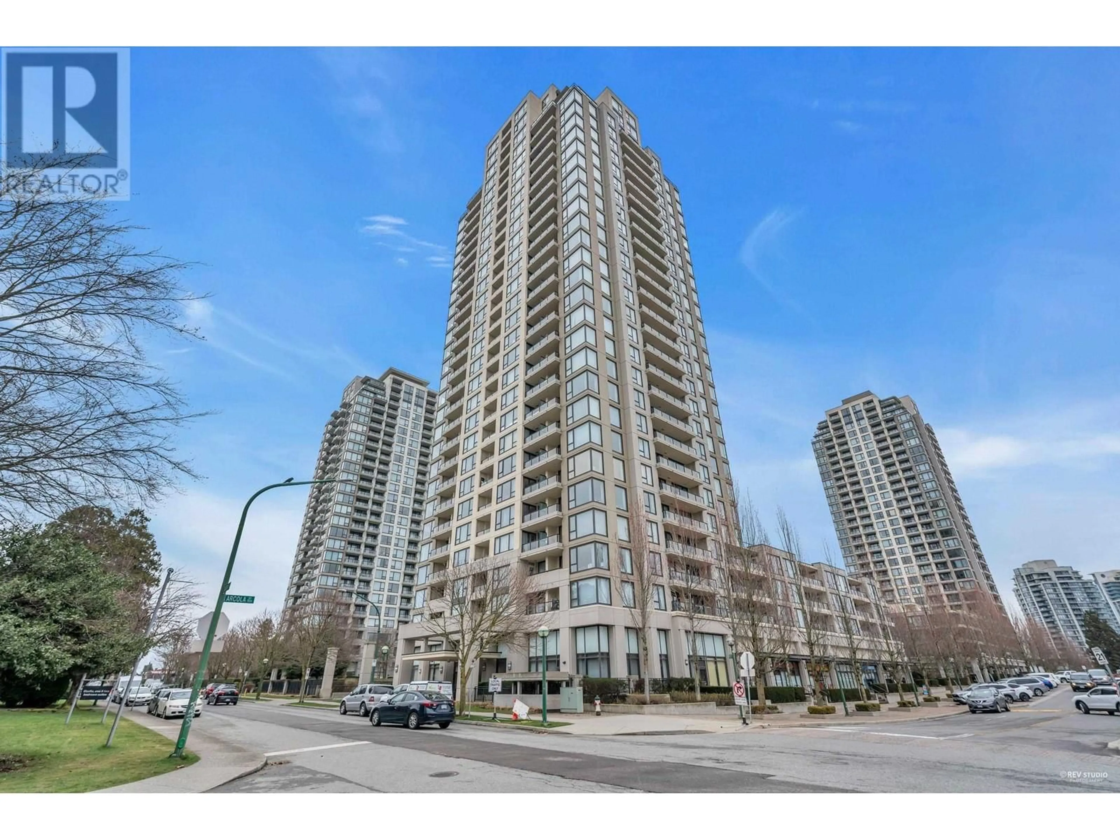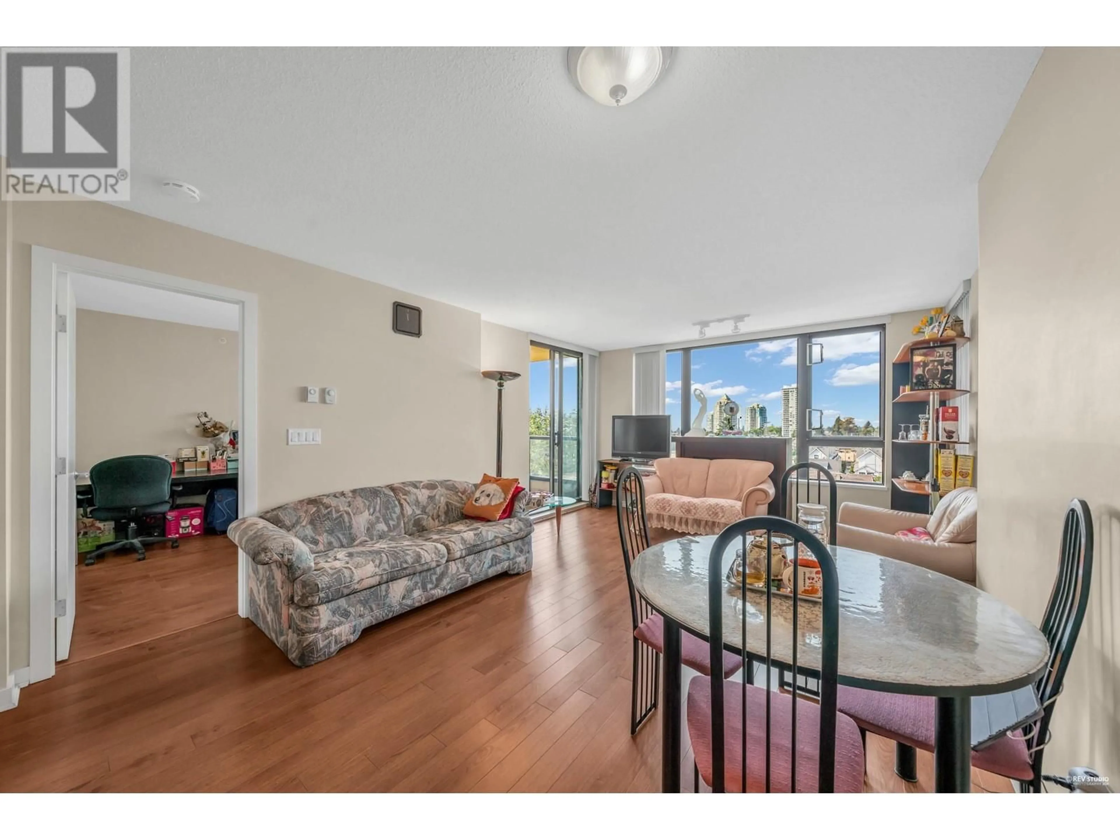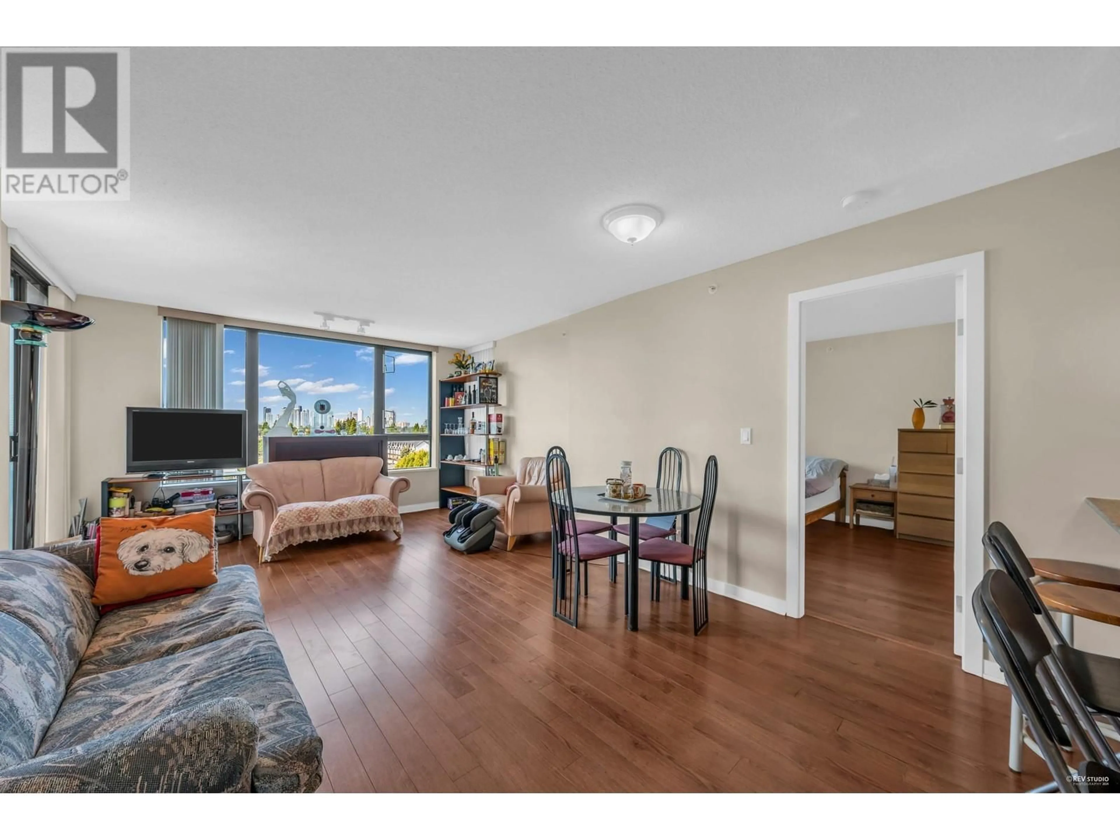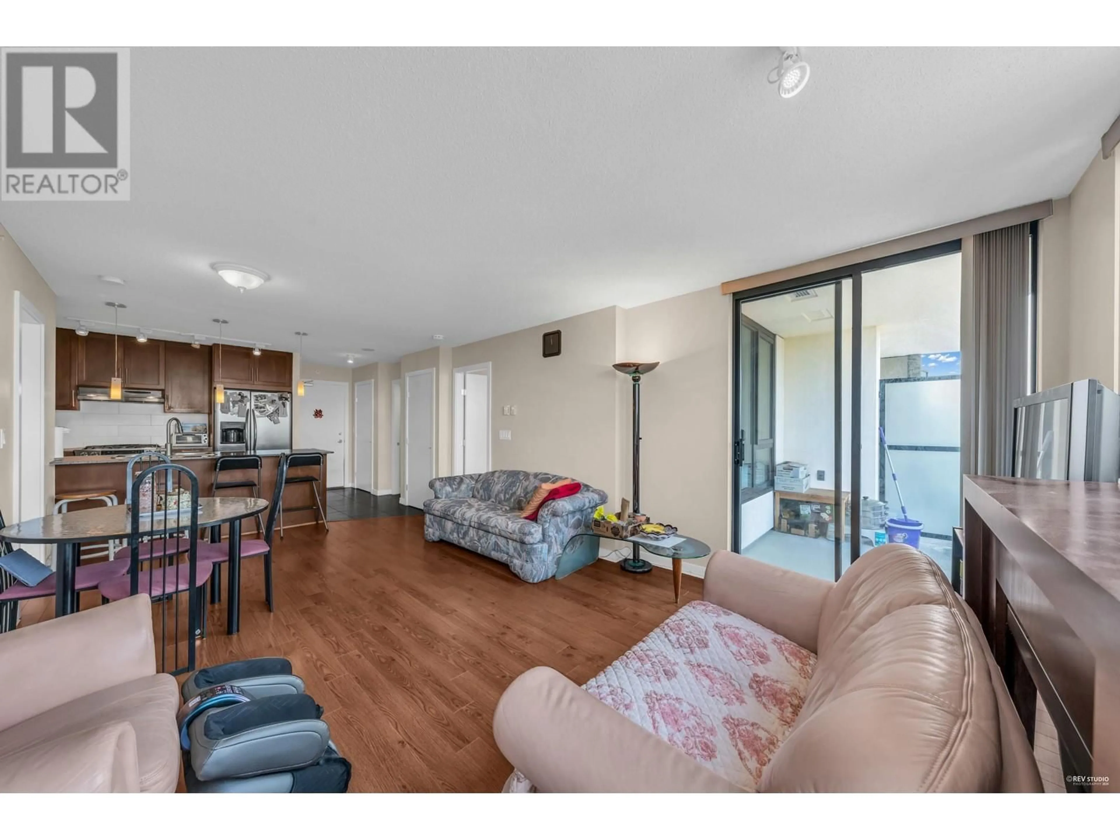905 - 7088 SALISBURY AVENUE, Burnaby, British Columbia V5E0A4
Contact us about this property
Highlights
Estimated ValueThis is the price Wahi expects this property to sell for.
The calculation is powered by our Instant Home Value Estimate, which uses current market and property price trends to estimate your home’s value with a 90% accuracy rate.Not available
Price/Sqft$851/sqft
Est. Mortgage$3,217/mo
Maintenance fees$366/mo
Tax Amount (2023)$1,904/yr
Days On Market127 days
Description
West by Bosa at Highgate Village! Excellent floor plan in this 2 bedroom, 2 bathroom unit with 880 sqft of living space. Open kitchen concept with 2 separate bedrooms. Laminate flooring throughout. Kitchen features granite countertops and S/S steel appliances. There are 2 balconies that offer views of the Metrotown cityscape. Comes with 1 parking and 1 locker. Well maintained building offers a large gym, hot tub, and club house. Convenient living, within walking distance of Edmond Skytrain station, bus stops, Edmonds Community Centre, Highgate Village Shopping Centre, Save-On-Foods, library, Kingsway, restaurants and cafes. Easy access to all major driving routes. Must See!! Open House: June 7 Sat 2-4PM (id:39198)
Property Details
Interior
Features
Exterior
Parking
Garage spaces -
Garage type -
Total parking spaces 1
Condo Details
Amenities
Exercise Centre, Laundry - In Suite
Inclusions
Property History
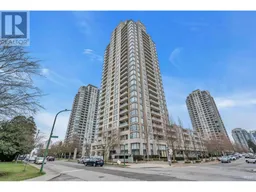 28
28
