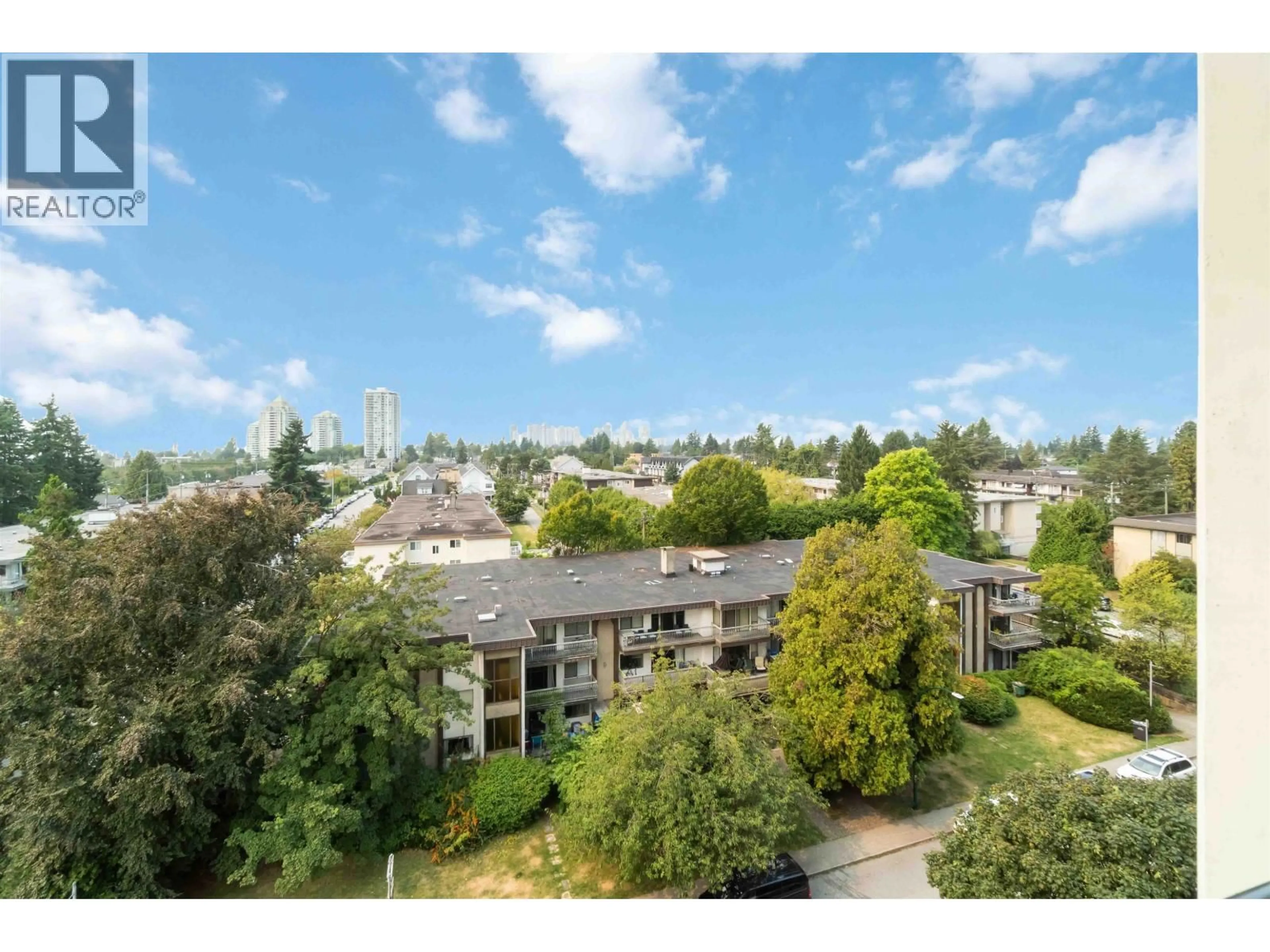805 - 7088 SALISBURY AVENUE, Burnaby, British Columbia V5E0A4
Contact us about this property
Highlights
Estimated valueThis is the price Wahi expects this property to sell for.
The calculation is powered by our Instant Home Value Estimate, which uses current market and property price trends to estimate your home’s value with a 90% accuracy rate.Not available
Price/Sqft$862/sqft
Monthly cost
Open Calculator
Description
Welcome to Highgate Village by Bosa. This west-facing two-bedroom, two-bathroom home offers a bright and functional layout with open city views and two private balconies to enjoy both morning light and evening sunsets. The kitchen is equipped with ample cabinetry, generous counter space, and a gas range for home cooks, Both bedrooms are generously sized, with the primary featuring its own ensuite for comfort and privacy. (id:39198)
Property Details
Interior
Features
Exterior
Parking
Garage spaces -
Garage type -
Total parking spaces 2
Condo Details
Amenities
Exercise Centre, Laundry - In Suite
Inclusions
Property History
 1
1

