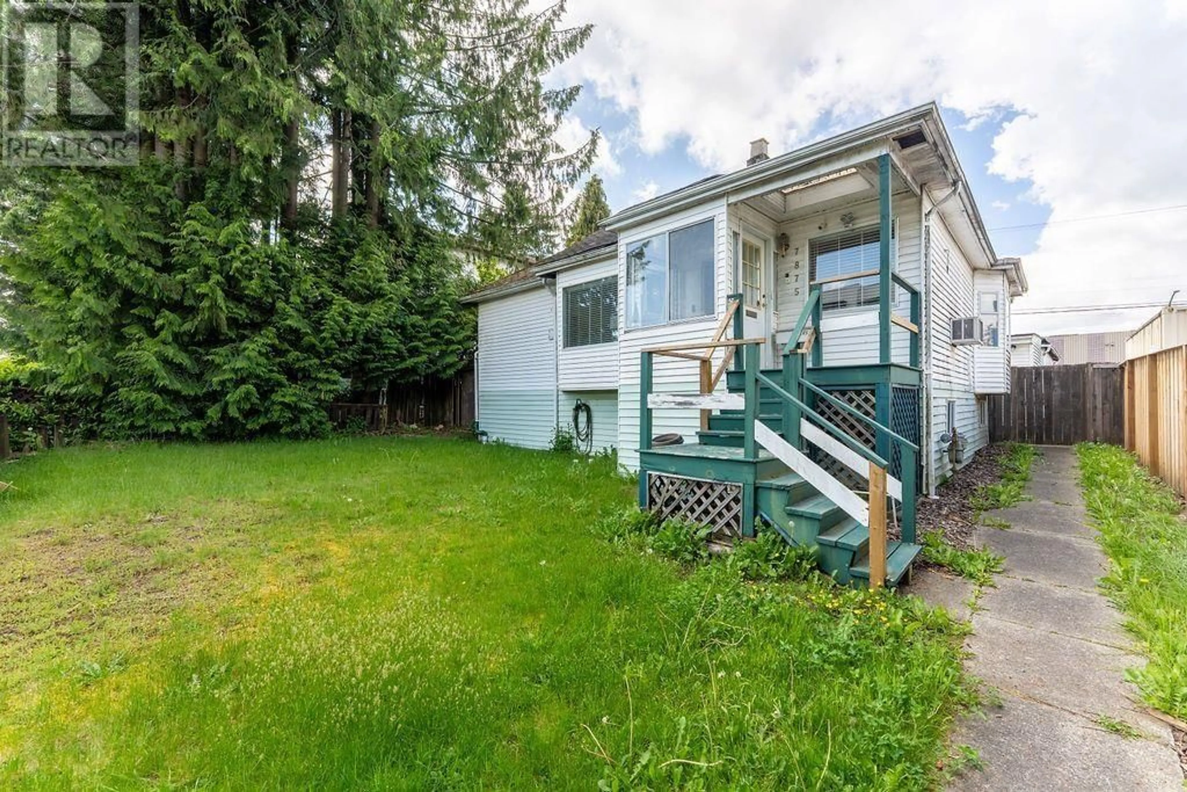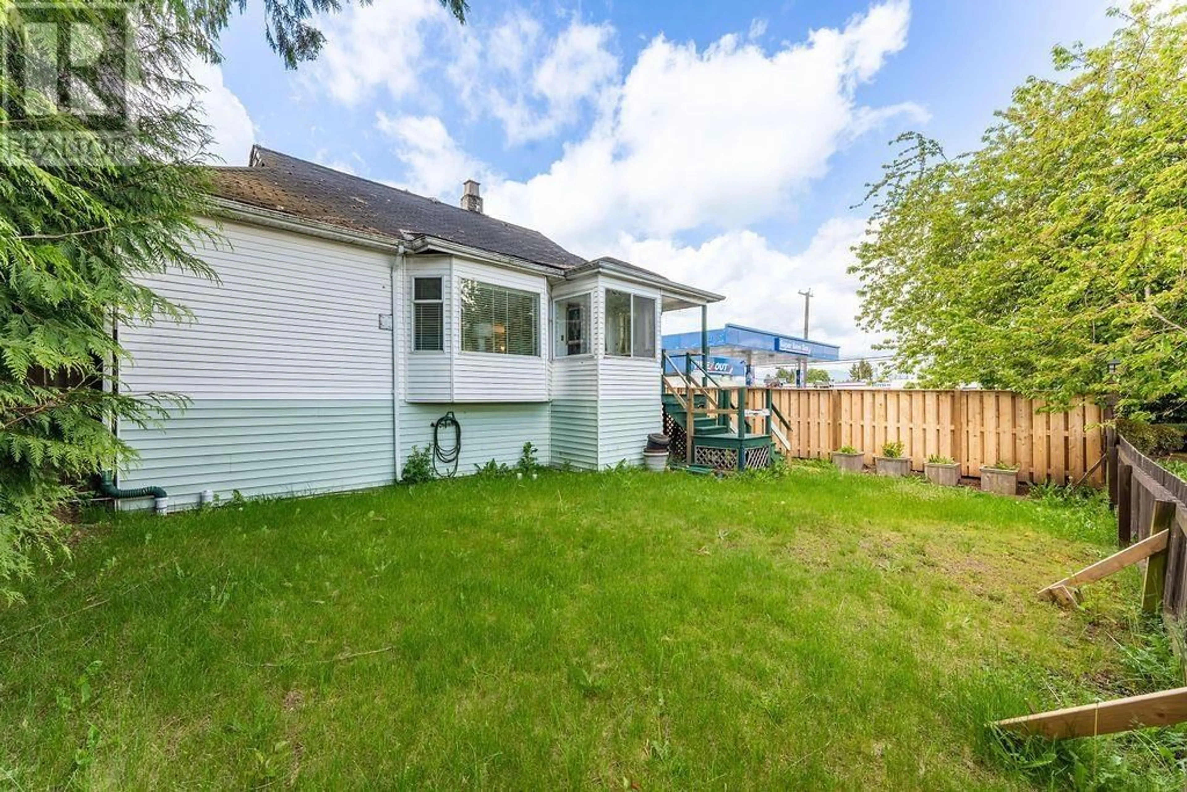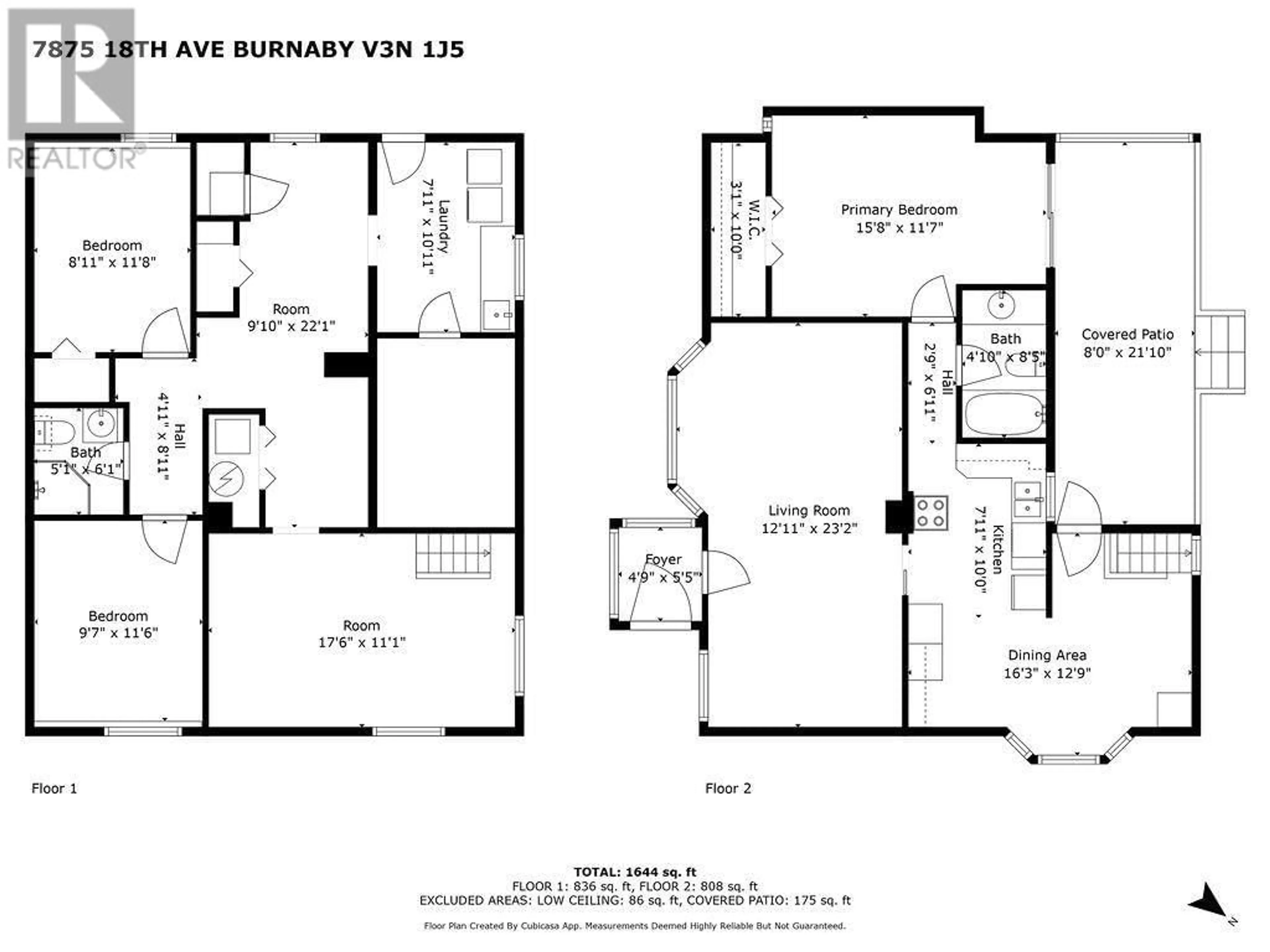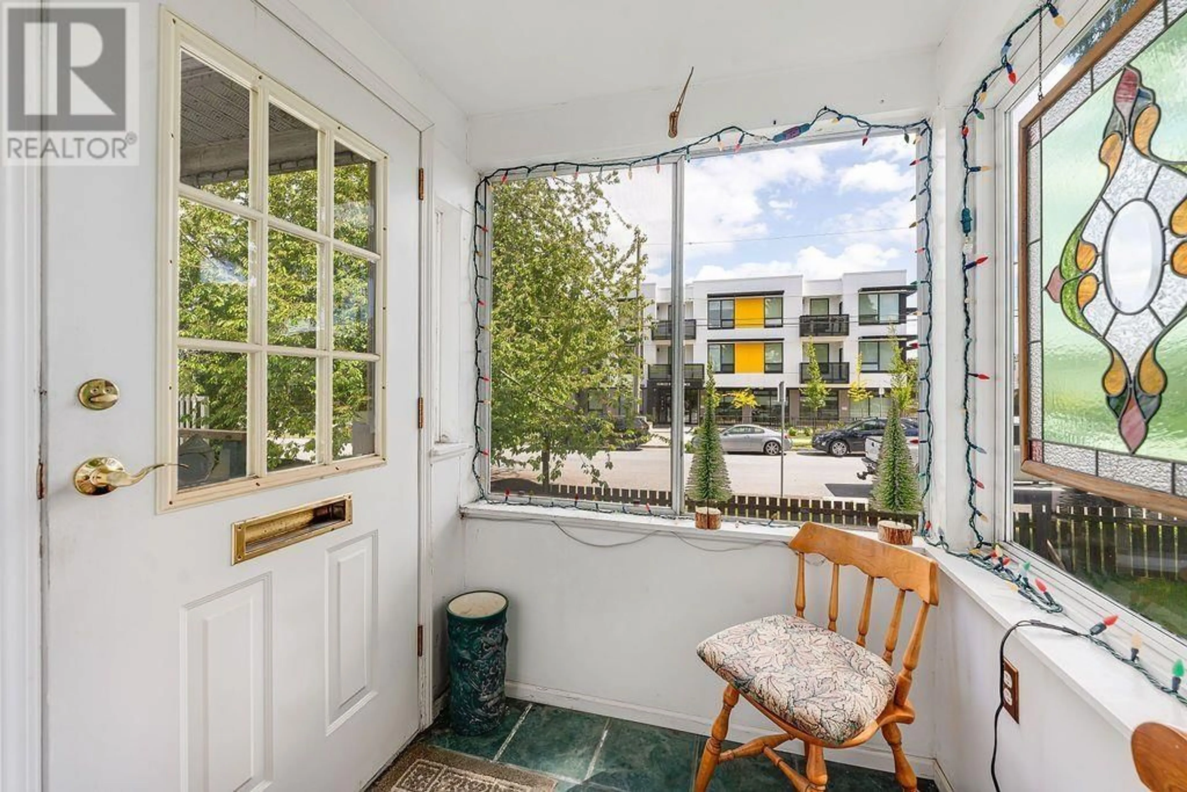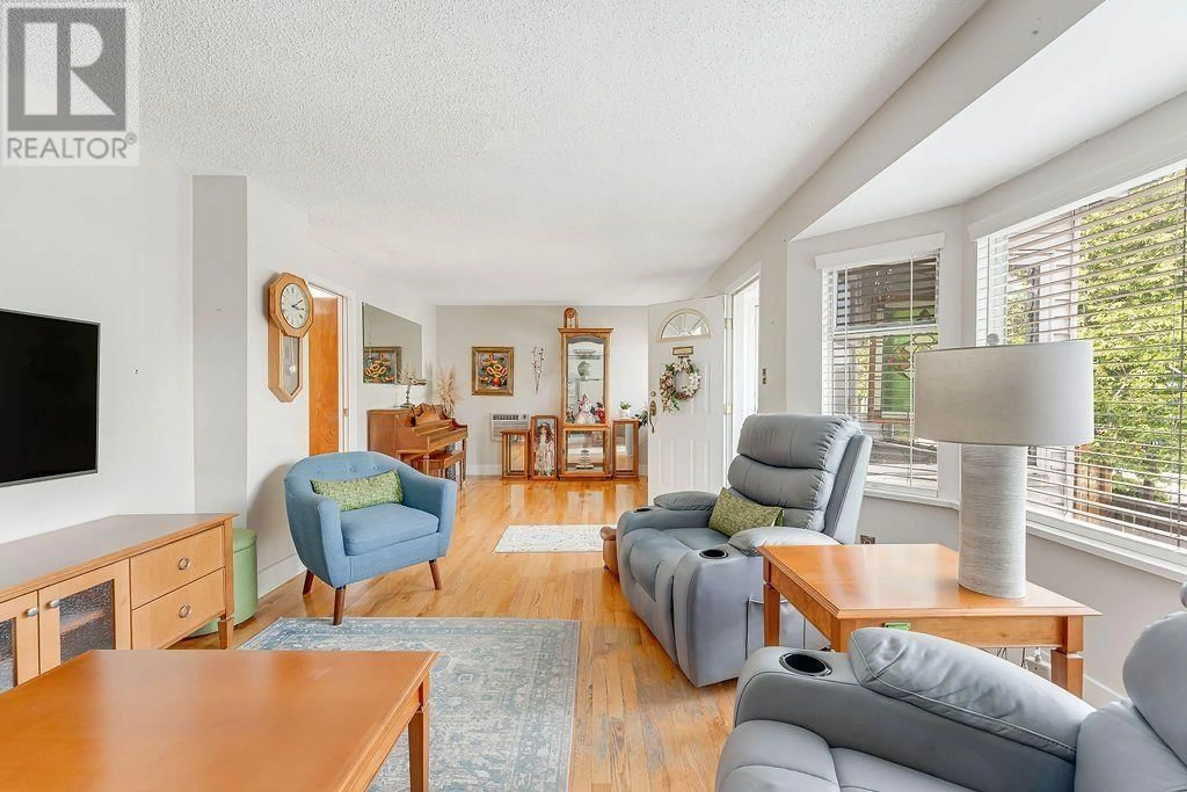7875 18TH AVENUE, Burnaby, British Columbia V3N1J5
Contact us about this property
Highlights
Estimated valueThis is the price Wahi expects this property to sell for.
The calculation is powered by our Instant Home Value Estimate, which uses current market and property price trends to estimate your home’s value with a 90% accuracy rate.Not available
Price/Sqft$900/sqft
Monthly cost
Open Calculator
Description
Click brochure link for more details. Quaint Burnaby Home with Dual Frontage & Development Potential | 1 Bed Up + 2 Bed Down | 2 Full Baths | 2-Car Garage Nestled in the sought-after East Burnaby neighbourhood, this charming, well-maintained home offers the best of both worlds: comfortable family living and remarkable redevelopment potential. Set on a desirable lot with frontage on both 18th and 19th Avenue-a rare and valuable feature-this property offers flexible access options with no laneway. Inside, the home features a thoughtfully updated basement with two bedrooms and a full bathroom, perfect for extended family, guests, or a future suite conversion. Upstairs, you'll find one spacious bedroom, a second full bathroom, and a cozy, character-filled layout that exudes warmth/ simplicity. (id:39198)
Property Details
Interior
Features
Exterior
Parking
Garage spaces -
Garage type -
Total parking spaces 2
Property History
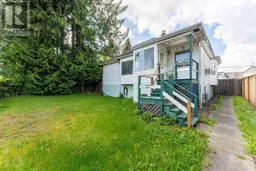 31
31
