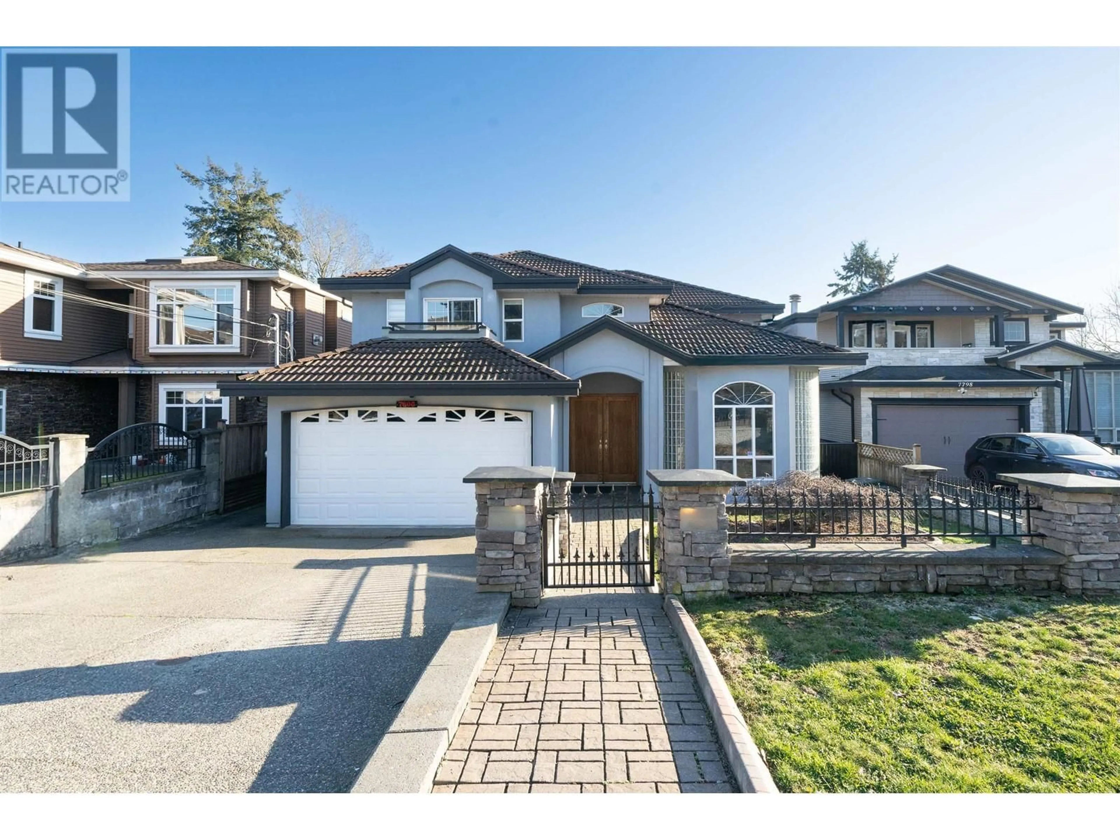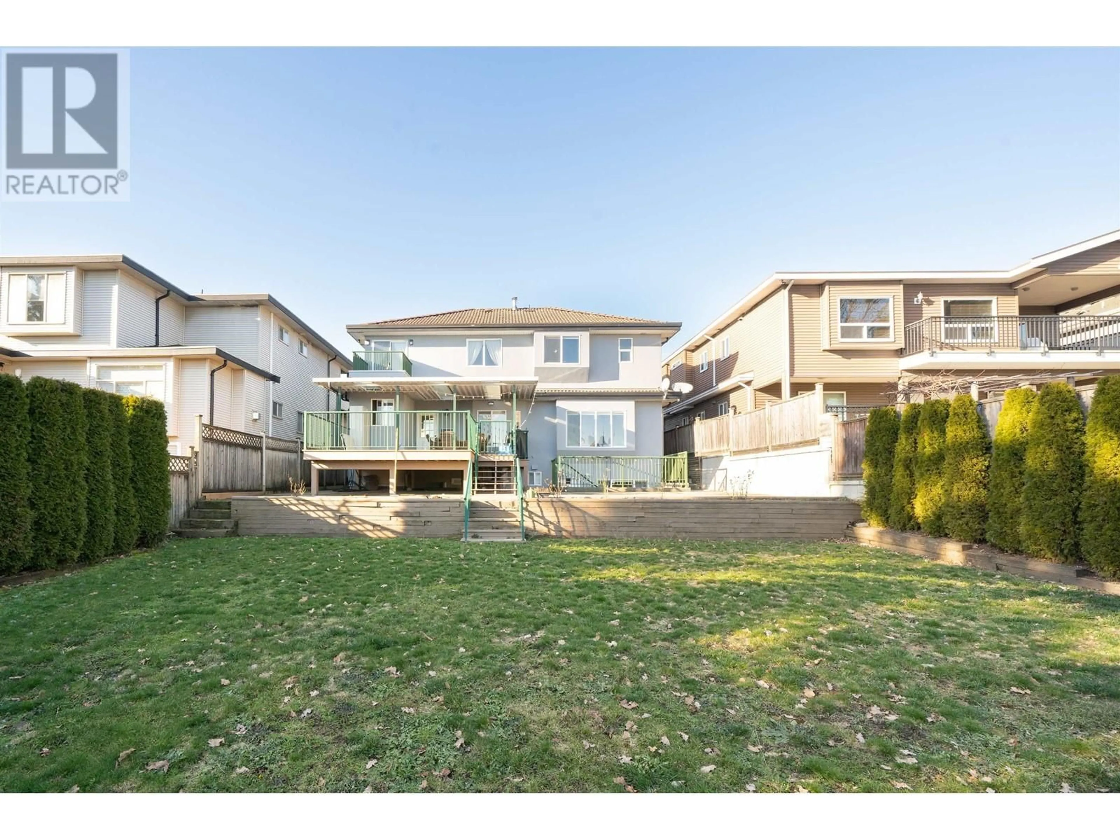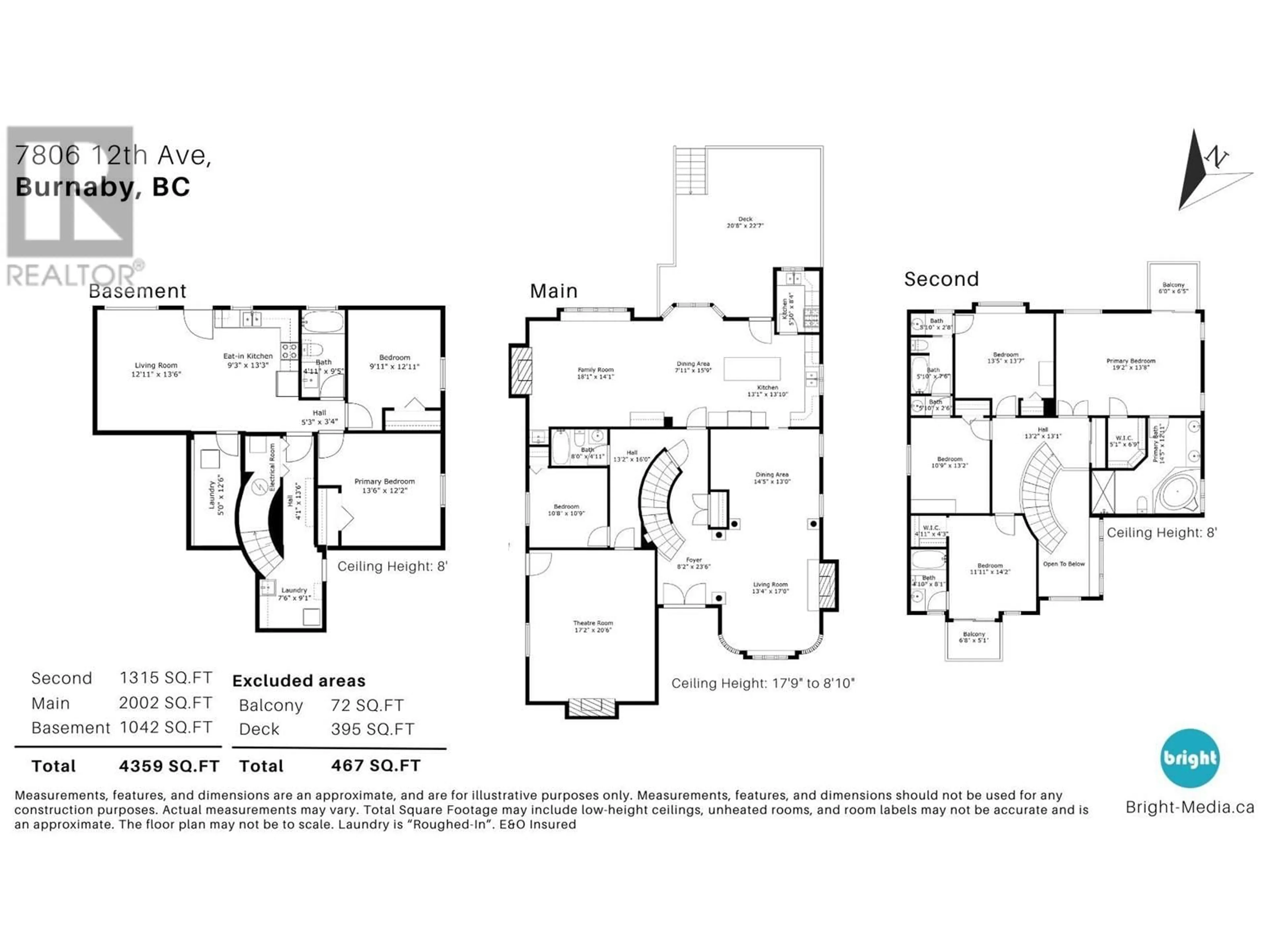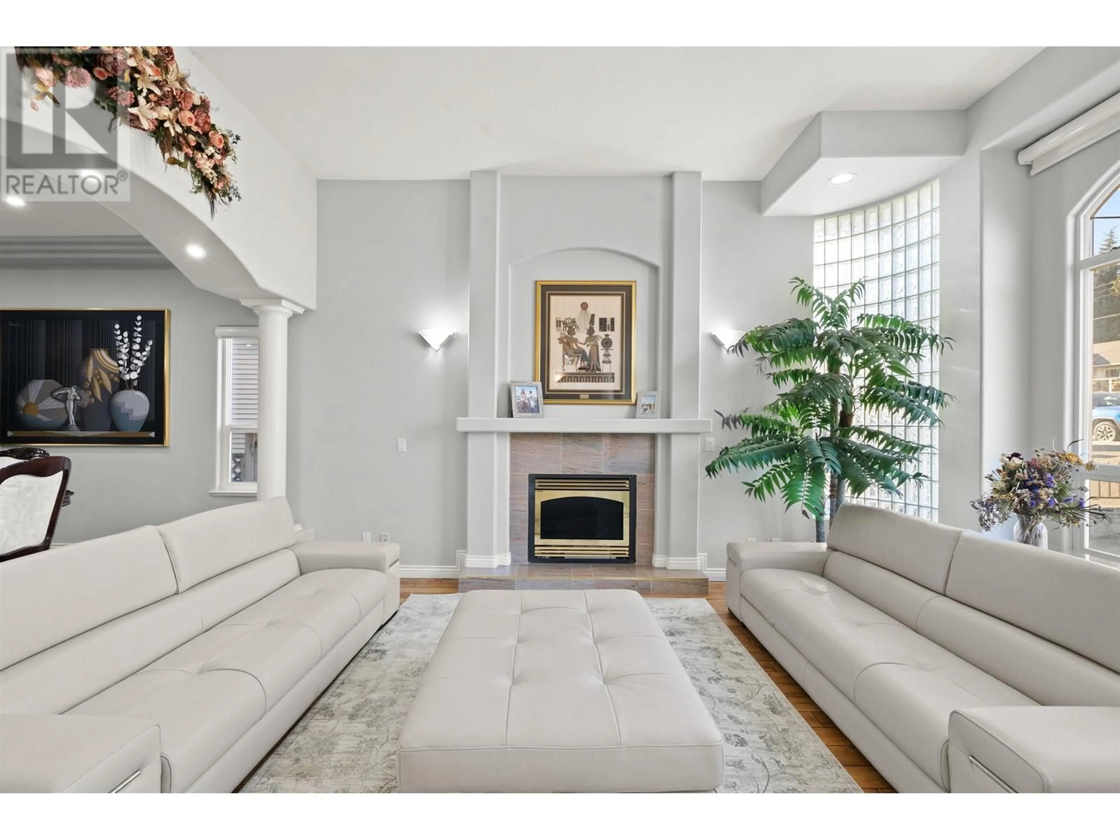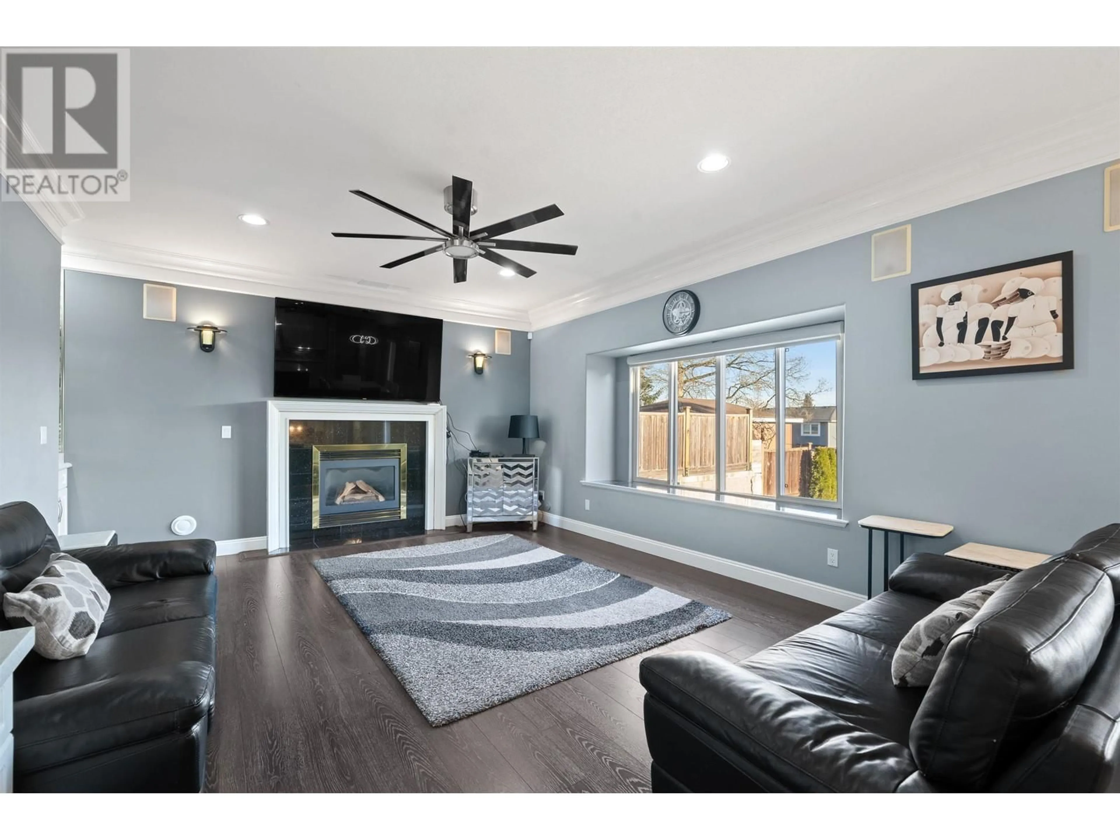7806 12TH AVENUE, Burnaby, British Columbia V3N2K5
Contact us about this property
Highlights
Estimated ValueThis is the price Wahi expects this property to sell for.
The calculation is powered by our Instant Home Value Estimate, which uses current market and property price trends to estimate your home’s value with a 90% accuracy rate.Not available
Price/Sqft$527/sqft
Est. Mortgage$9,873/mo
Tax Amount ()-
Days On Market27 days
Description
Welcome to 7806 12th Avenue in East Burnaby! This beautifully updated 3-level home sits on a spacious 7,689 sqft lot with mountain and city views. Offering 7 bedrooms and 5 bathrooms, it features updated kitchens (main kitchen renovated 8 years ago), flooring, and a fully renovated 2-bedroom basement suite with a separate entrance (renovated 3 years ago)-perfect as a mortgage helper. Enjoy radiant heat on the main floor and basement, with baseboard heat upstairs. Private backyard, close to parks, St. Thomas More Collegiate, and Twelfth Avenue Elementary. Near Highgate, Metrotown, Deer Lake, and transit. Move-in ready-perfect for families or investors! (id:39198)
Property Details
Interior
Features
Exterior
Parking
Garage spaces 4
Garage type -
Other parking spaces 0
Total parking spaces 4
Property History
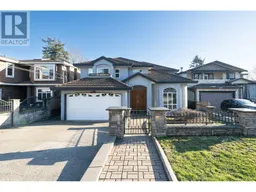 38
38
