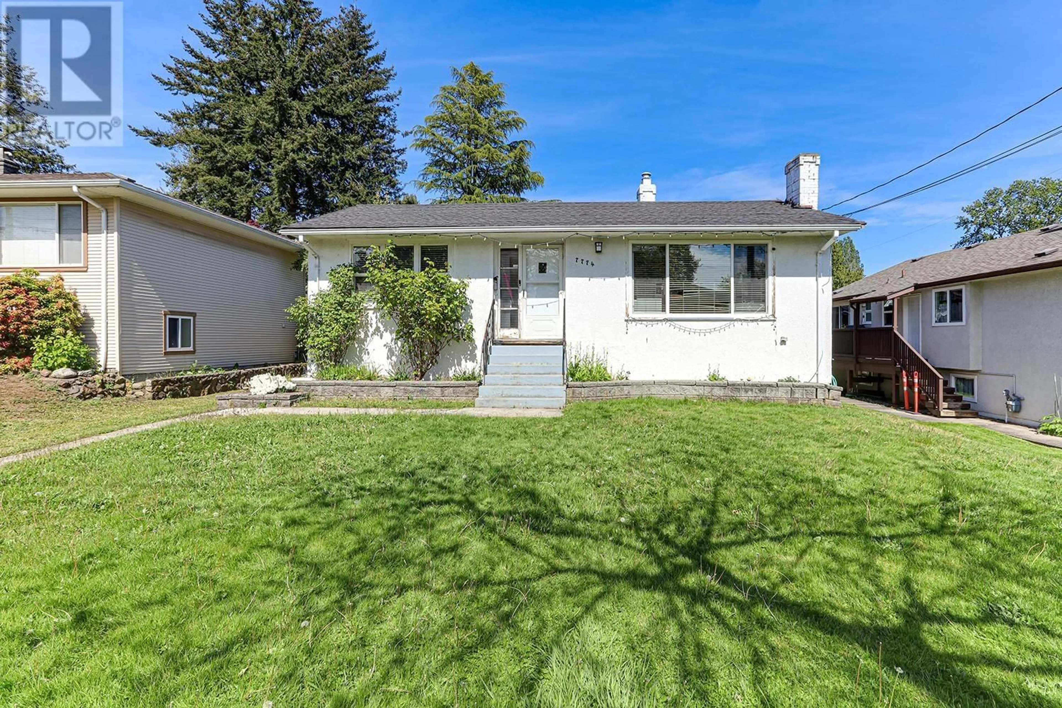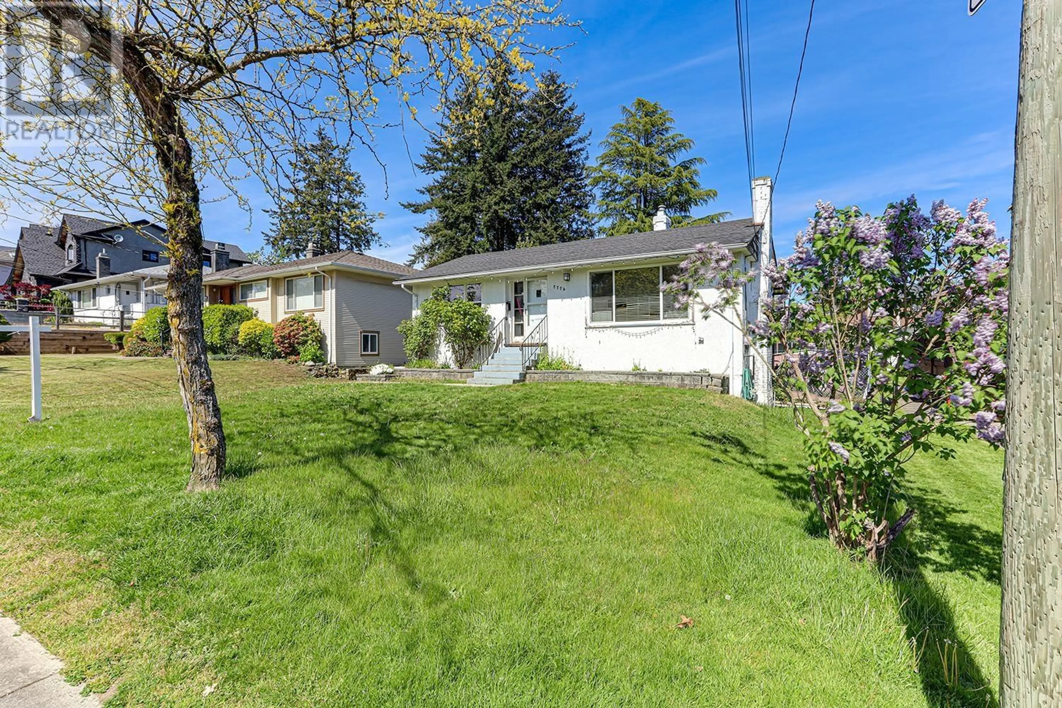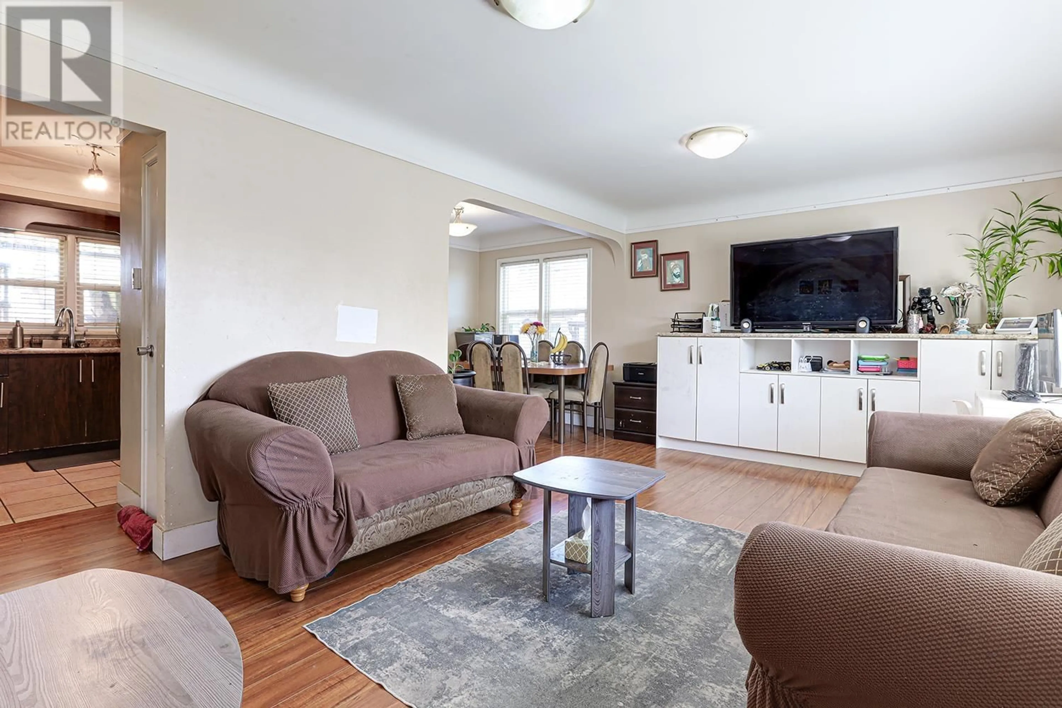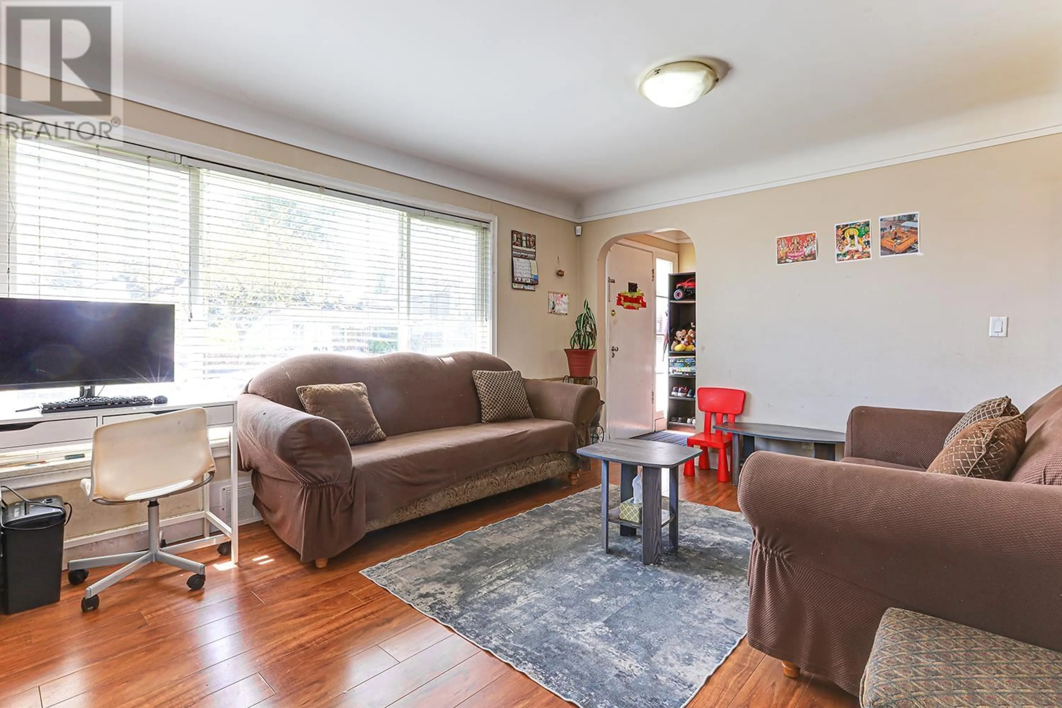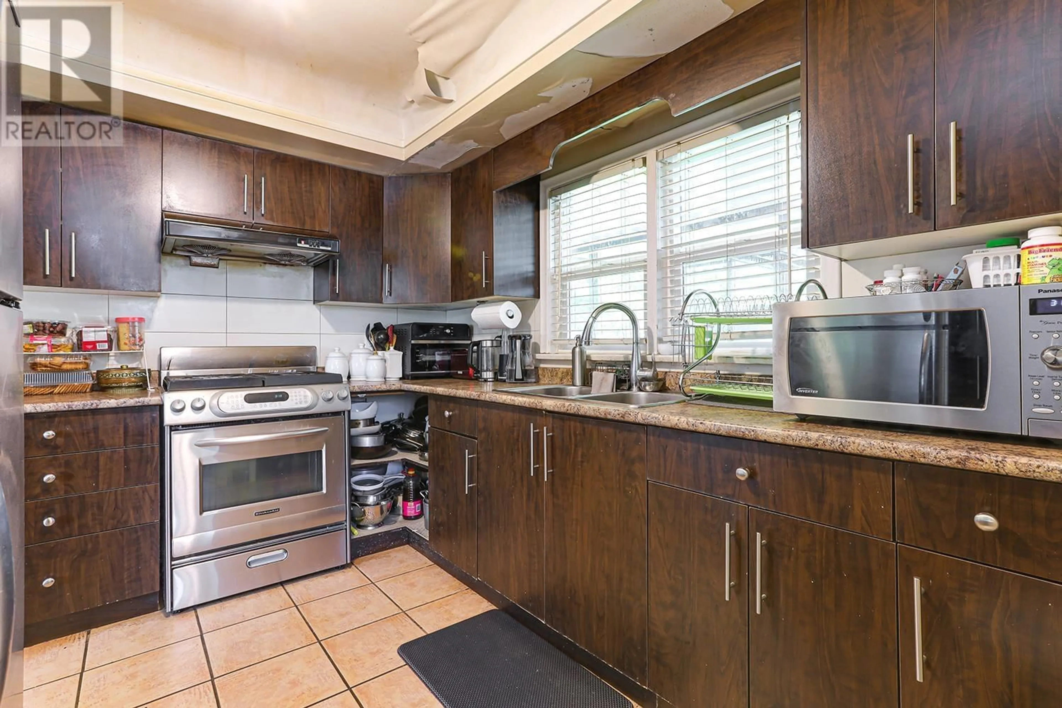7774 MARY AVENUE, Burnaby, British Columbia V3N3G8
Contact us about this property
Highlights
Estimated ValueThis is the price Wahi expects this property to sell for.
The calculation is powered by our Instant Home Value Estimate, which uses current market and property price trends to estimate your home’s value with a 90% accuracy rate.Not available
Price/Sqft$1,109/sqft
Est. Mortgage$7,726/mo
Tax Amount (2024)$5,482/yr
Days On Market27 days
Description
Great Opportunity for investors or renovators! Huge 54x140' lot (7560 sq ft)! This large property with LANE ACCESS is nestled among new homes and gives buyers countless options to build a new single family home or take advantage of Burnaby's SMALL-SCALE MULTI-UNIT R1 ZONING (duplex, multi units, laneway etc). Home is just over 1600 square ft and contains 2 bedrooms up and a self-contained 2-bedroom suite down (unauthorised accommodation). Great location. Steps to the coveted STM Private School, Byrne Creek and 12th Ave Elementary. Edmonds and Metrotown just a few minutes away! Close to transit, shopping and Parks. Buyer to verify all ages, sizes and measurements. Buyer to verify zoning details with City Hall. (id:39198)
Property Details
Interior
Features
Property History
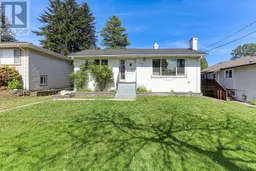 17
17
