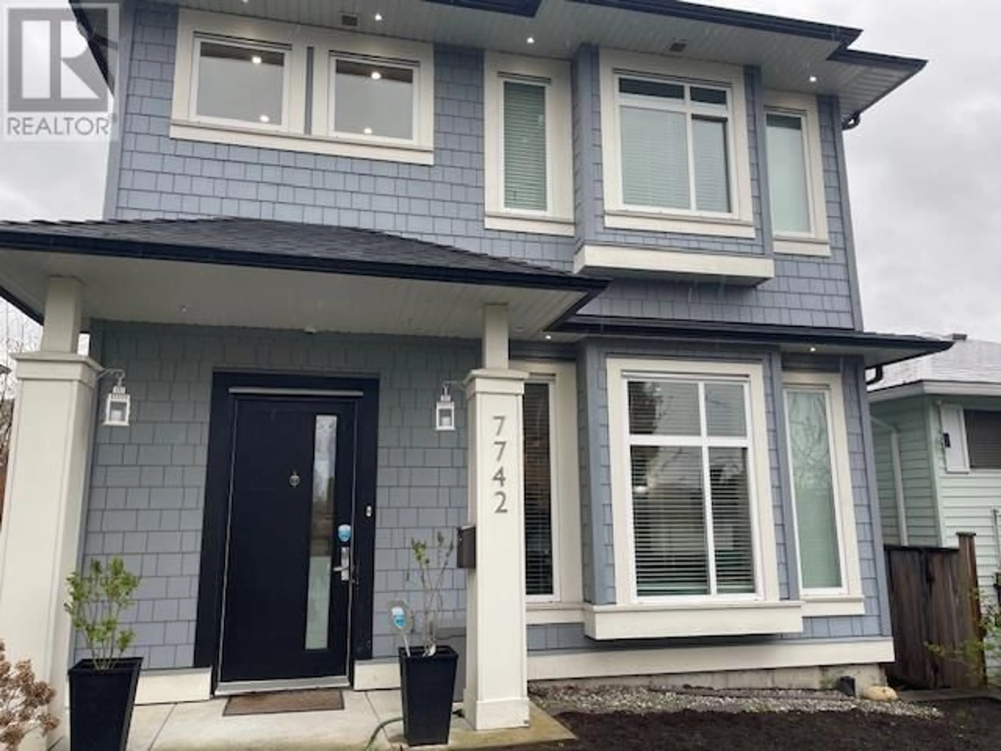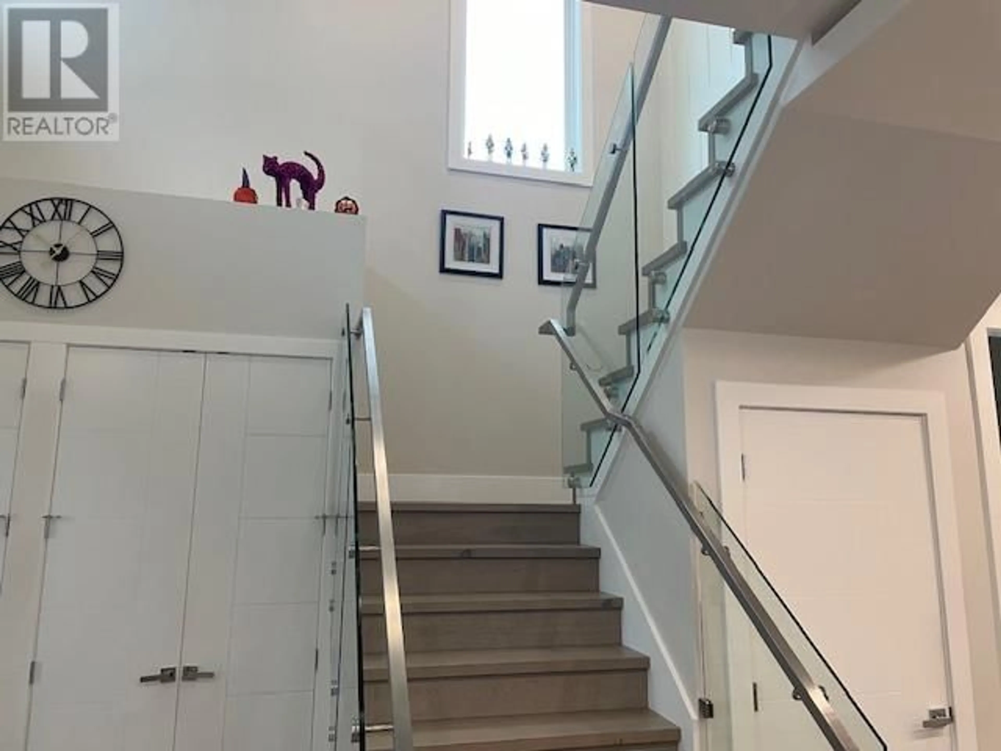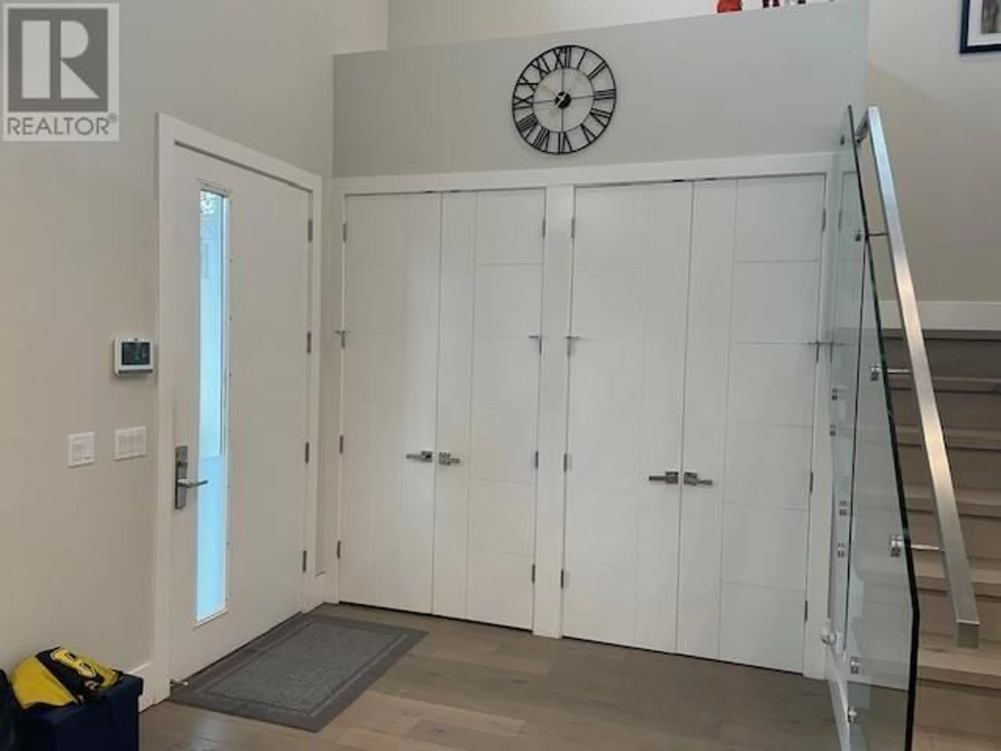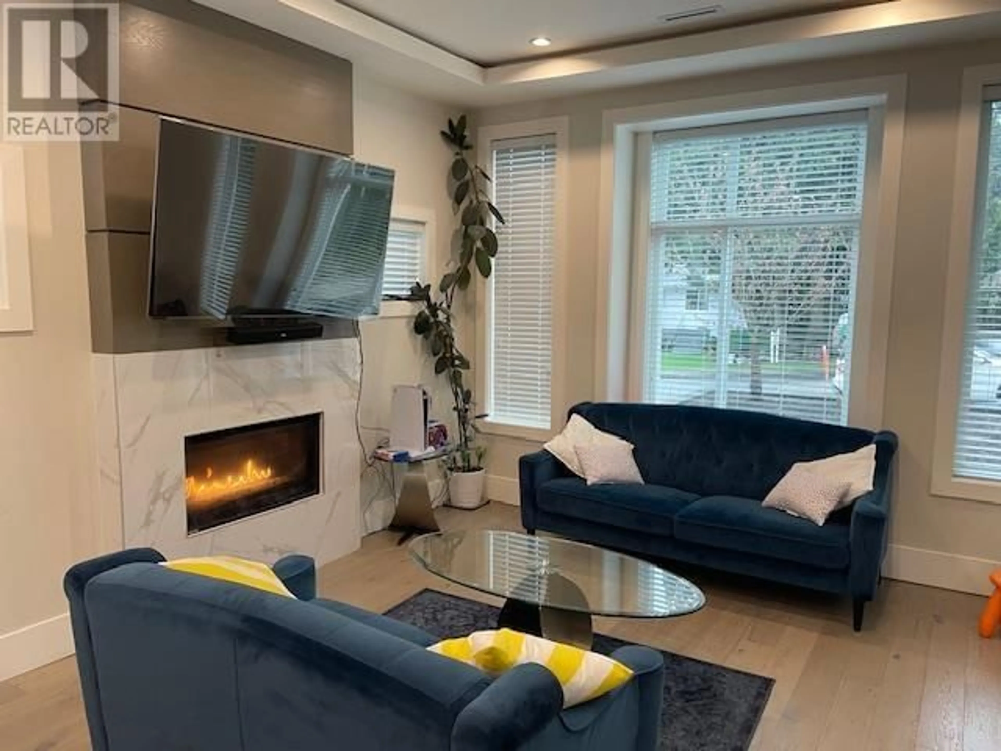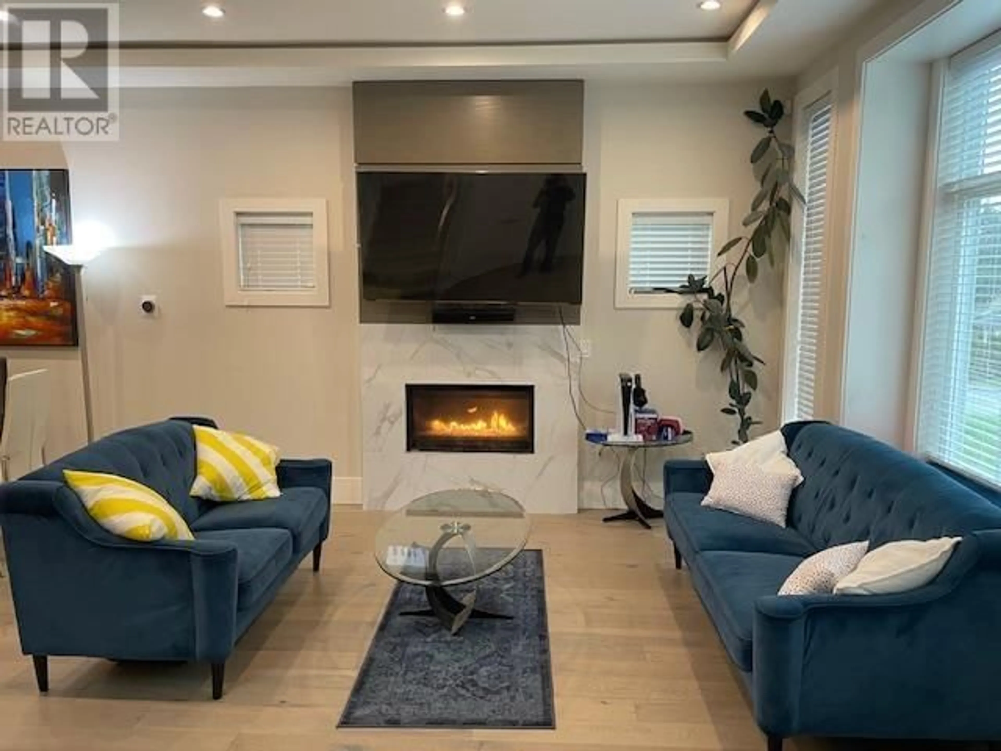7742 DAVIES STREET, Burnaby, British Columbia V3N3H4
Contact us about this property
Highlights
Estimated ValueThis is the price Wahi expects this property to sell for.
The calculation is powered by our Instant Home Value Estimate, which uses current market and property price trends to estimate your home’s value with a 90% accuracy rate.Not available
Price/Sqft$901/sqft
Est. Mortgage$8,611/mo
Tax Amount ()$6,123/yr
Days On Market54 days
Description
First time on the market since new in 2017, this Hara Homes-built Open Concept residence has all the features that today's knowledgeable buyers have come to desire and expect - high ceilings, impressive glass-paneled main staircase, Kohler-equipped grand master bathroom with his/her sinks, soaker tub and standup shower. The kitchen follows the Open Concept theme with KitchenAid appliances (dual gas/electric stove) a waterfall island plus a White Oak pantry feature wall. Fully air conditioned with Heat Recovery Ventilator & radiant-heated floors, this home also has a coveted legal 1-bedroom rental suite accessible from the private north side of the residence. Twelfth Avenue Elementary, St. Thomas More Collegiate and Langley Farm Market are all a short walk away: Open House June 1 2:30-4.. (id:39198)
Property Details
Interior
Features
Exterior
Parking
Garage spaces -
Garage type -
Total parking spaces 4
Property History
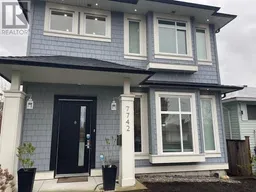 18
18
