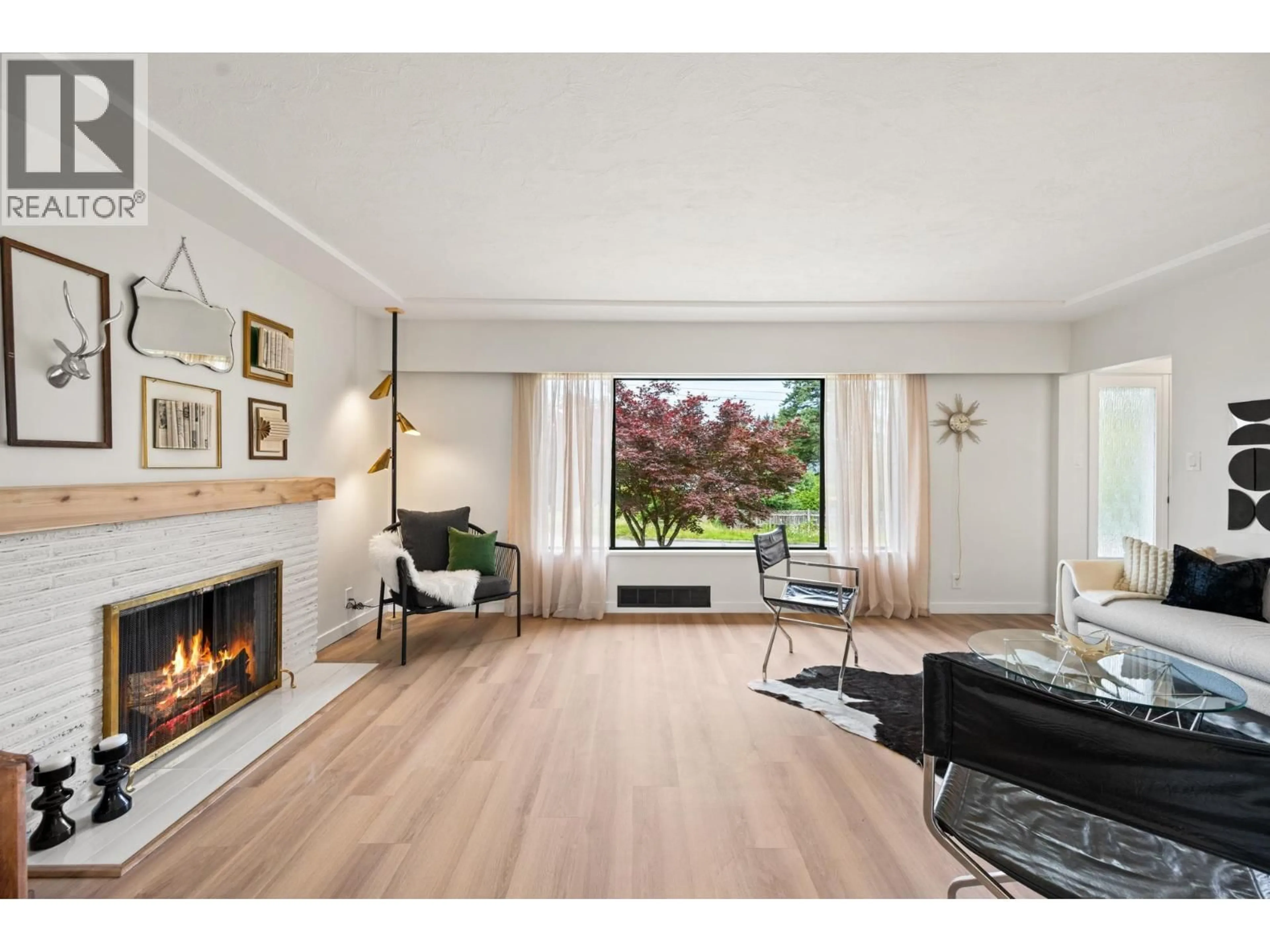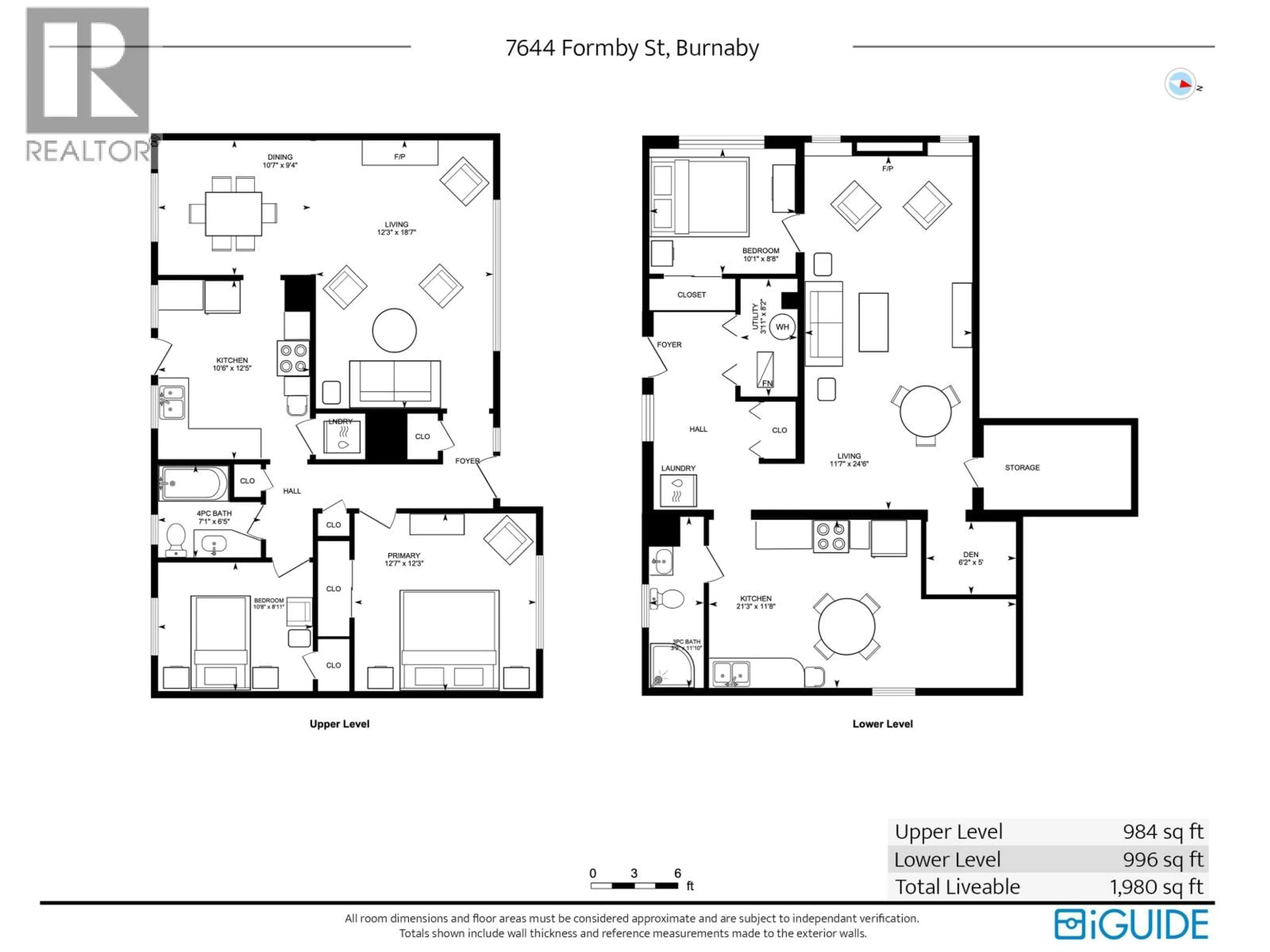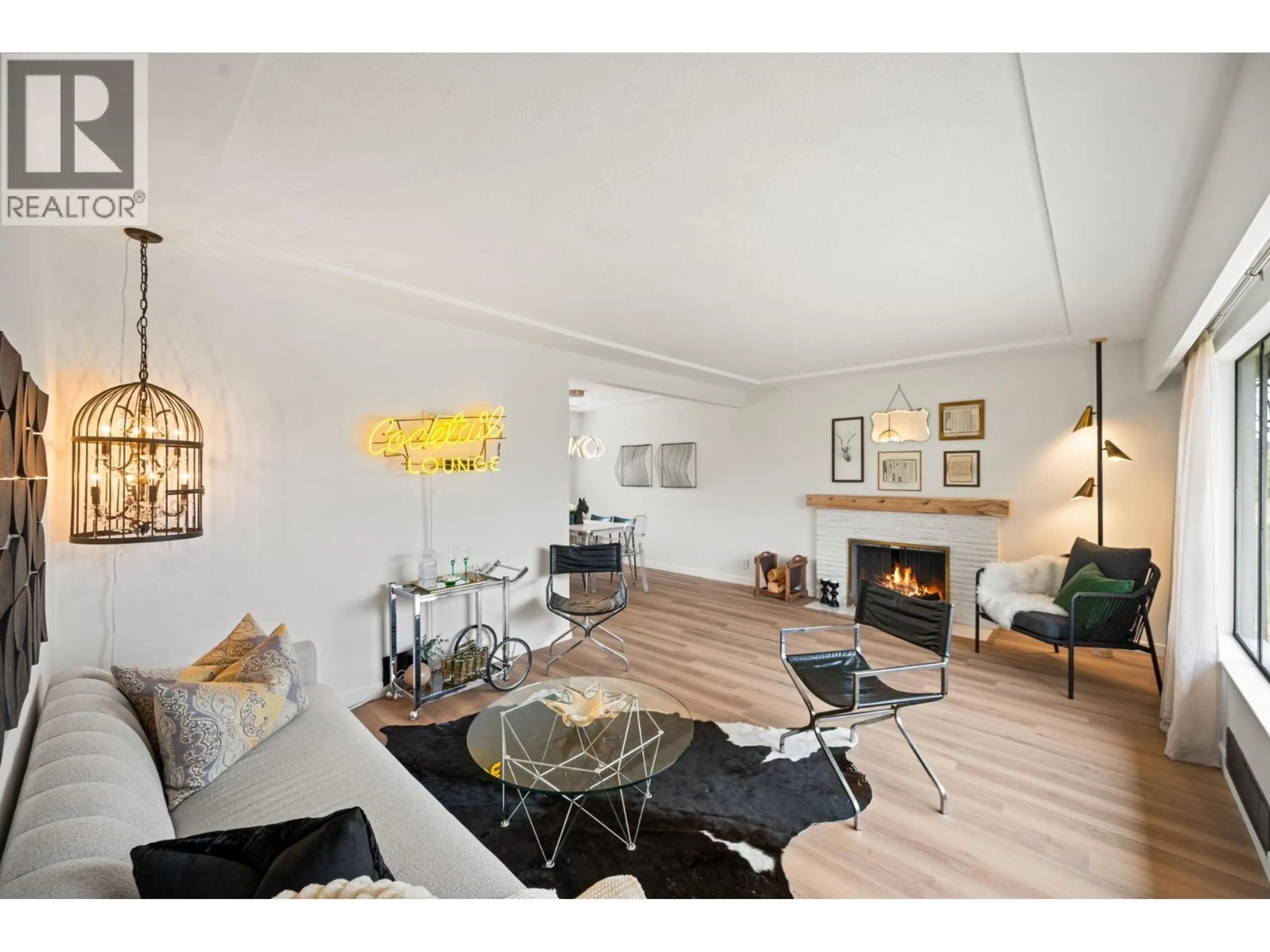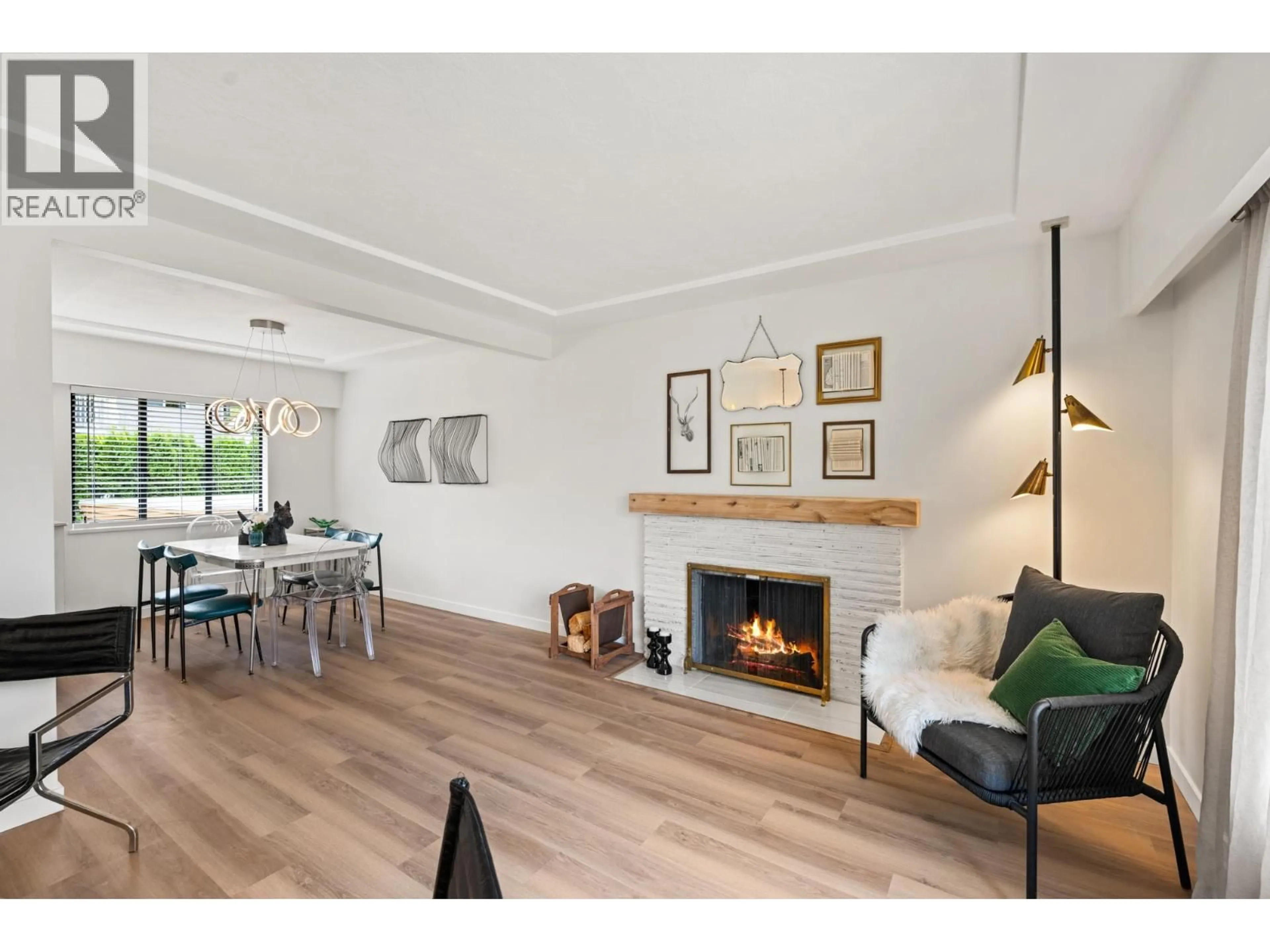7644 FORMBY STREET, Burnaby, British Columbia V5E2G2
Contact us about this property
Highlights
Estimated valueThis is the price Wahi expects this property to sell for.
The calculation is powered by our Instant Home Value Estimate, which uses current market and property price trends to estimate your home’s value with a 90% accuracy rate.Not available
Price/Sqft$858/sqft
Monthly cost
Open Calculator
Description
Beautifully RENOVATED Home on a 60x101 SF Lot in Highgate! Hold, Live or Invest! This 3-BEDROOM + DEN home sits on a generous 6,068 SF lot in a prime, convenient location! Completely updated inside & out, featuring new vinyl flooring, fresh paint, a stunning kitchen with new cabinets, quartz countertops, tiled backsplash, LG appliances, a composite sink, & new blinds throughout. The lower level offers a 1-BEDROOM & DEN SUITE with separate entry, perfect for extended family or rental income. Enjoy a private backyard, single-car carport, & beautiful mountain views. Steps to transit, minutes to Metrotown, New Westminster, & Coquitlam. Close to Lakeview elementary, Burnaby Central Secondary, parks & Transit. Don't miss this incredible opportunity! Roof Approx 10yrs old (id:39198)
Property Details
Interior
Features
Exterior
Parking
Garage spaces -
Garage type -
Total parking spaces 3
Property History
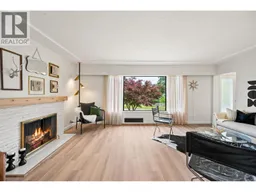 36
36
