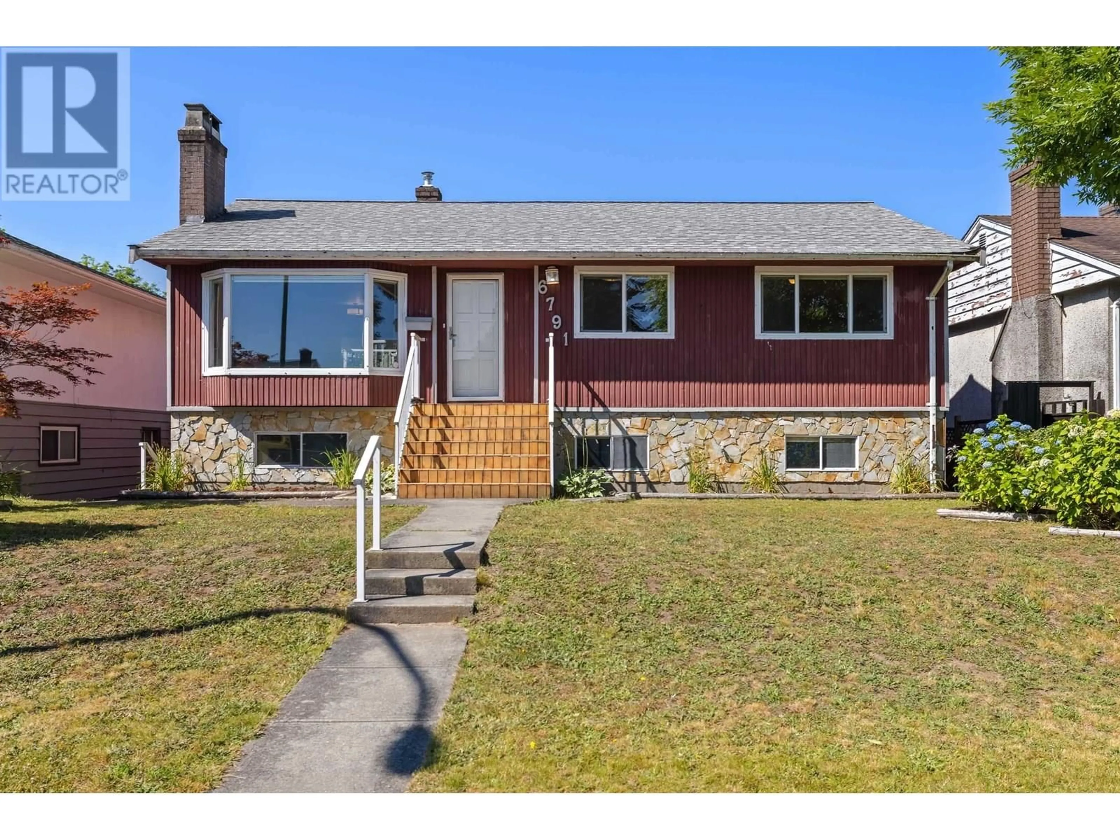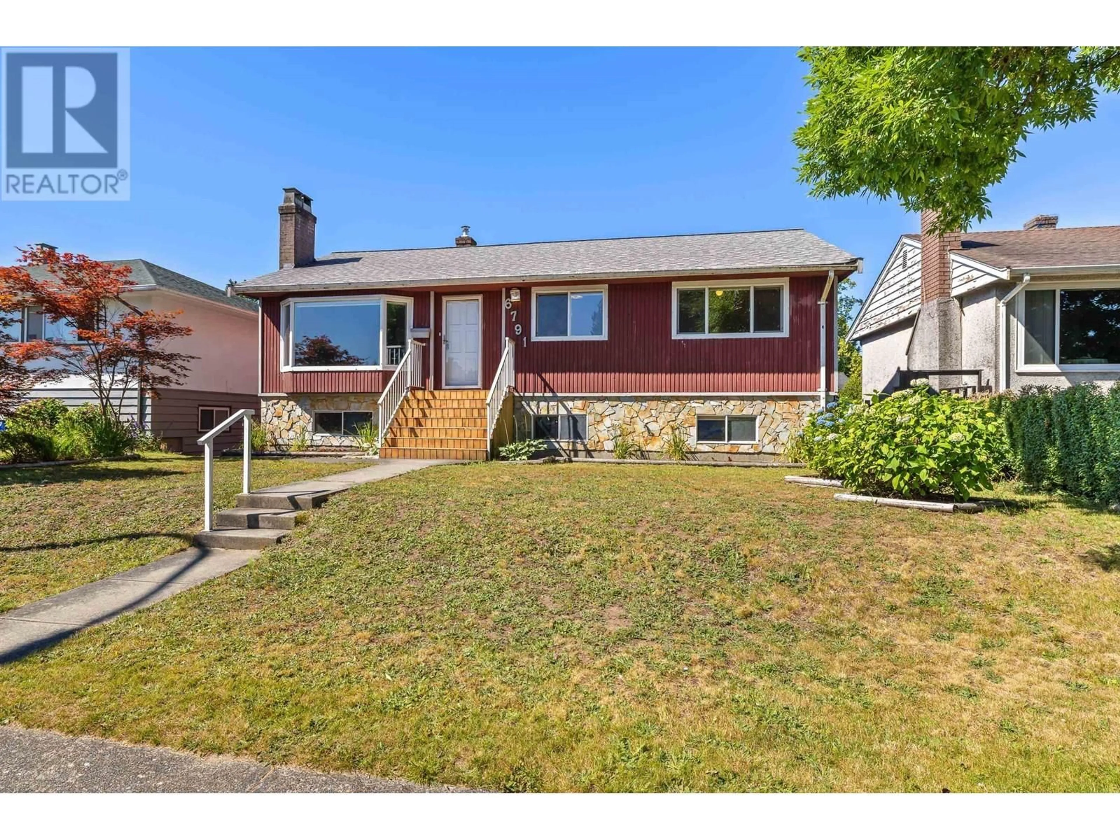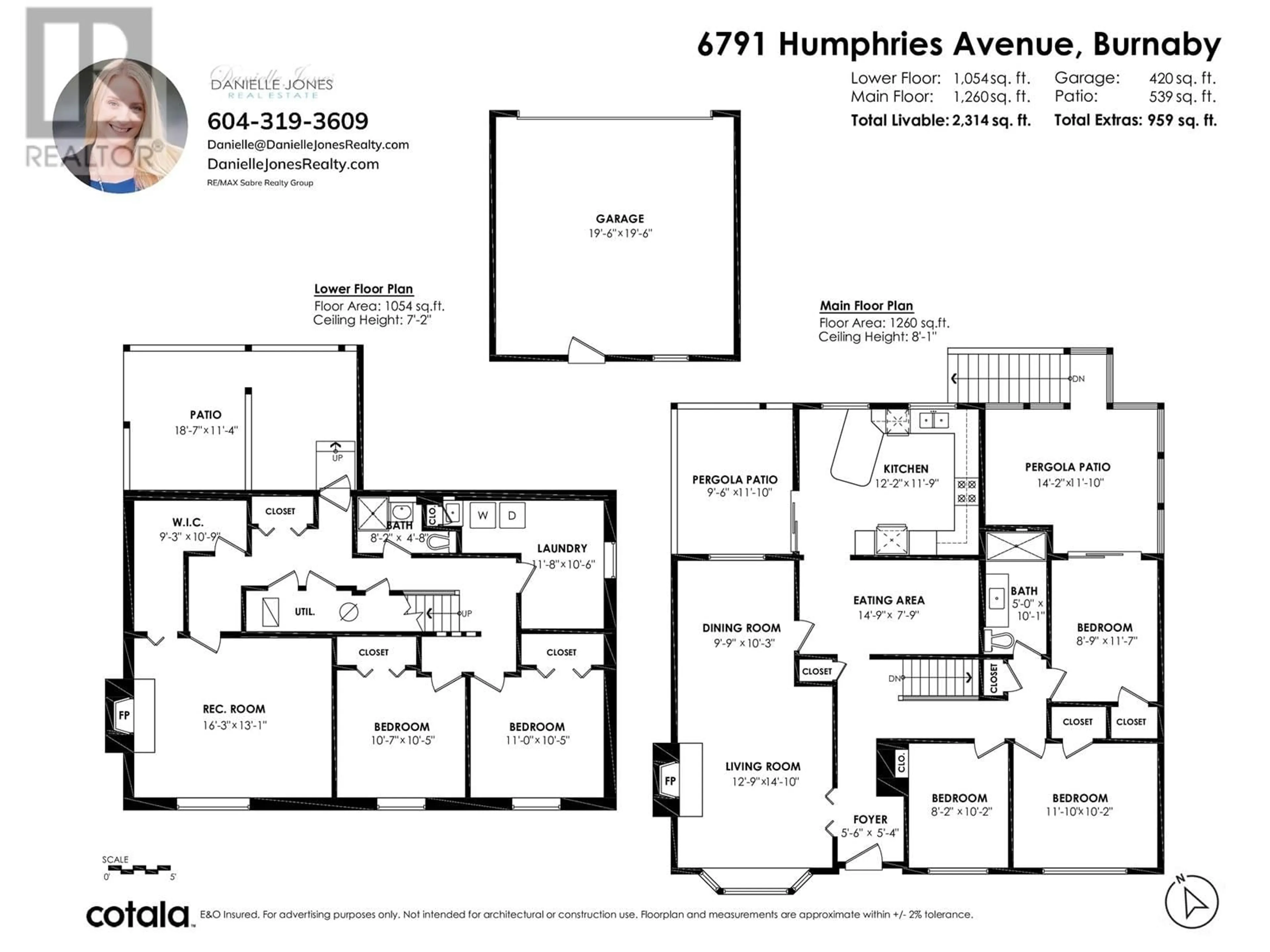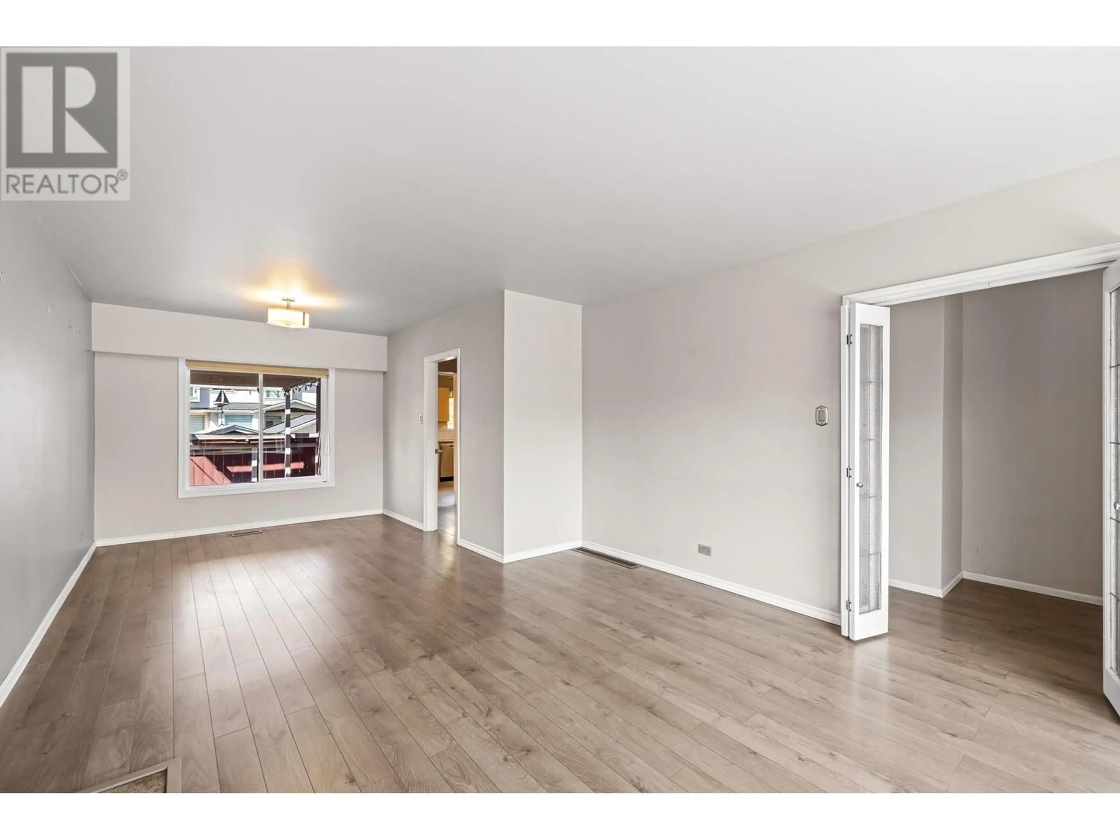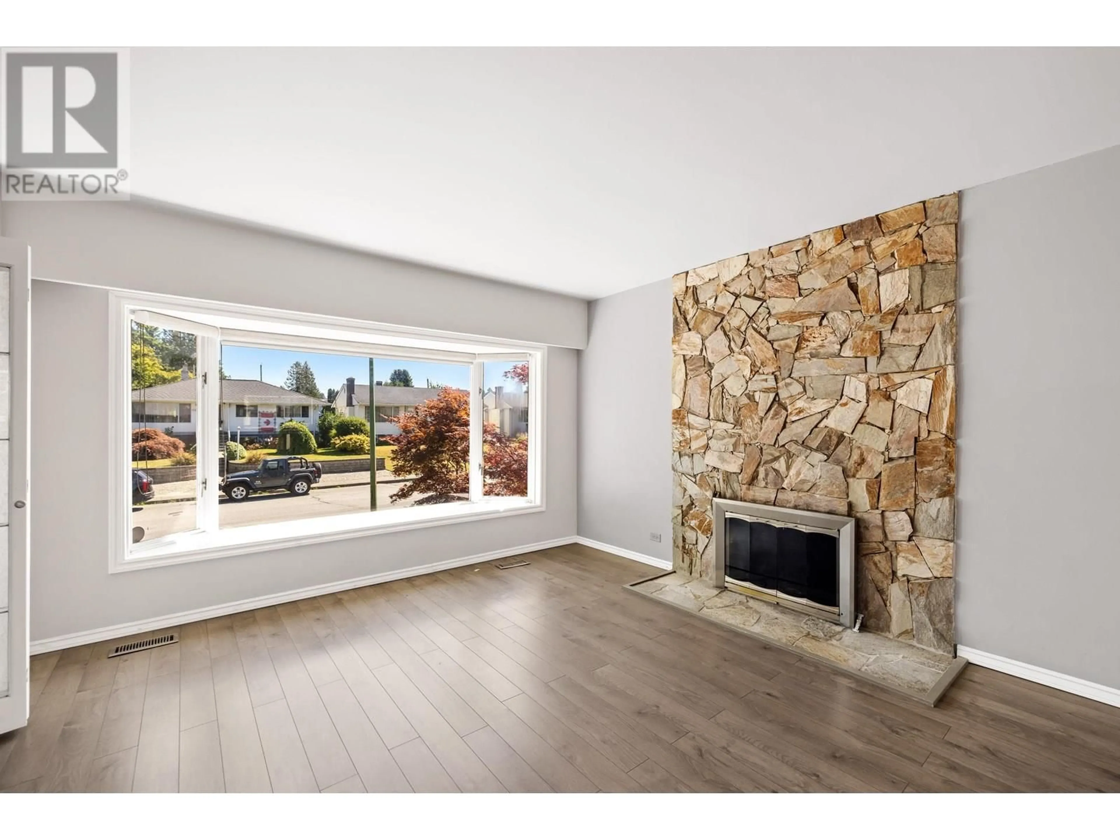6791 HUMPHRIES AVENUE, Burnaby, British Columbia V5E3J2
Contact us about this property
Highlights
Estimated valueThis is the price Wahi expects this property to sell for.
The calculation is powered by our Instant Home Value Estimate, which uses current market and property price trends to estimate your home’s value with a 90% accuracy rate.Not available
Price/Sqft$729/sqft
Monthly cost
Open Calculator
Description
Welcome to your next opportunity in Burnaby´s Edmonds neighbourhood. Situated on a large, level 5,550 square ft lot with lane access and a detached garage, this two-storey home offers flexibility for families, investors, or builders. The main floor features three bright bedrooms, while the basement-complete with a separate entry-offers generous space ideal for extra family living or potential in-law suite. Just steps away, Edmonds Park delivers outdoor fun with its tennis courts, waterpark, and playground. With Edmonds SkyTrain Station a short walk away and quick access to Deer Lake, BCIT, Metrotown, and downtown Vancouver, this location blends convenience with lifestyle. Whether you're looking to renovate, hold as an investment, or build, this property is packed with potential. (id:39198)
Property Details
Interior
Features
Exterior
Parking
Garage spaces -
Garage type -
Total parking spaces 4
Property History
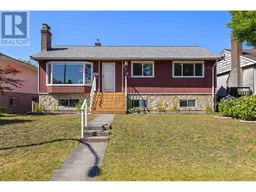 39
39
