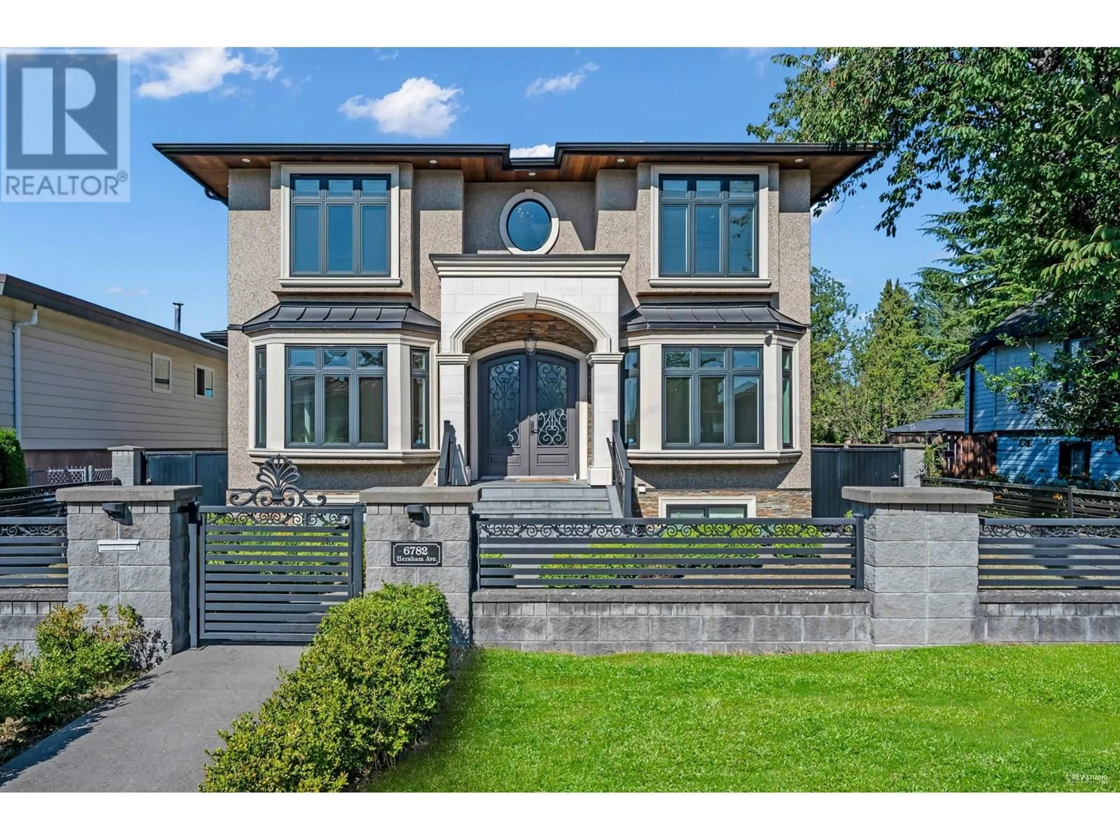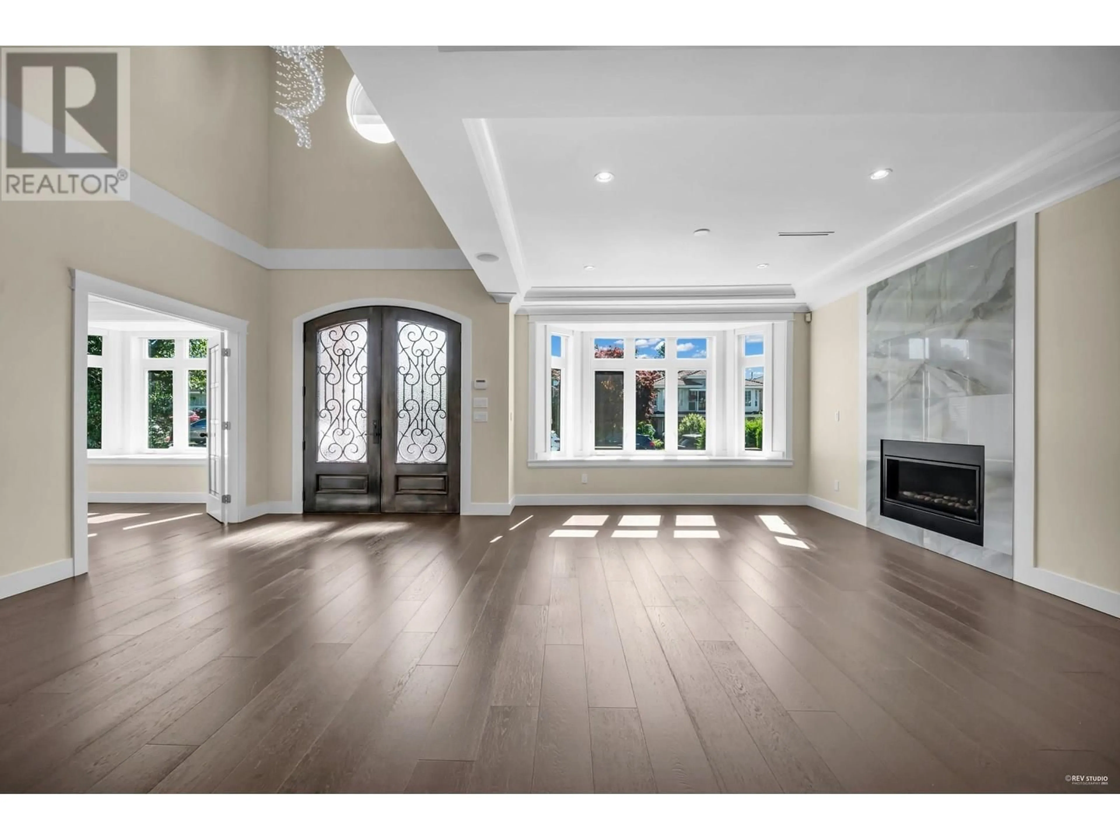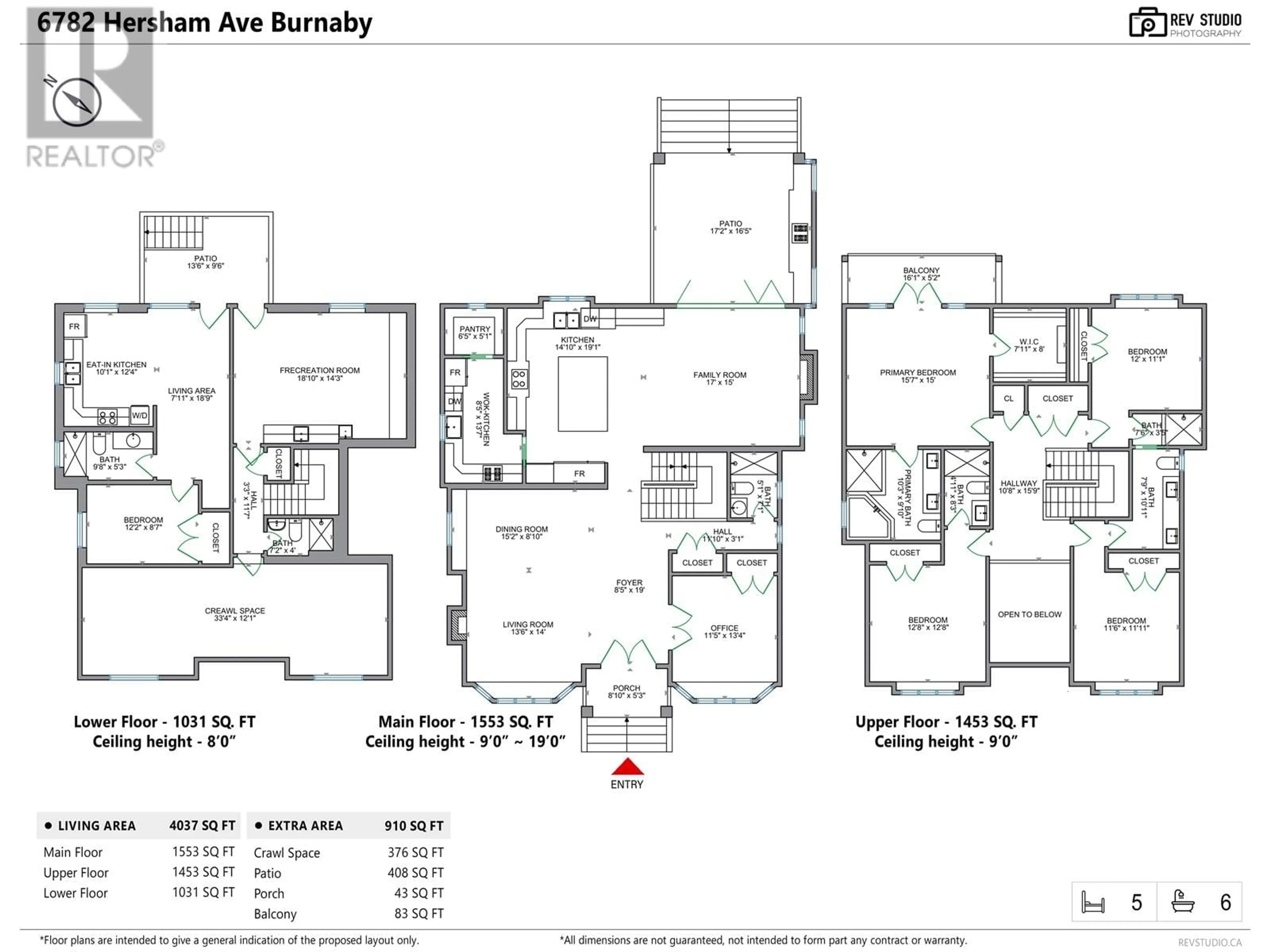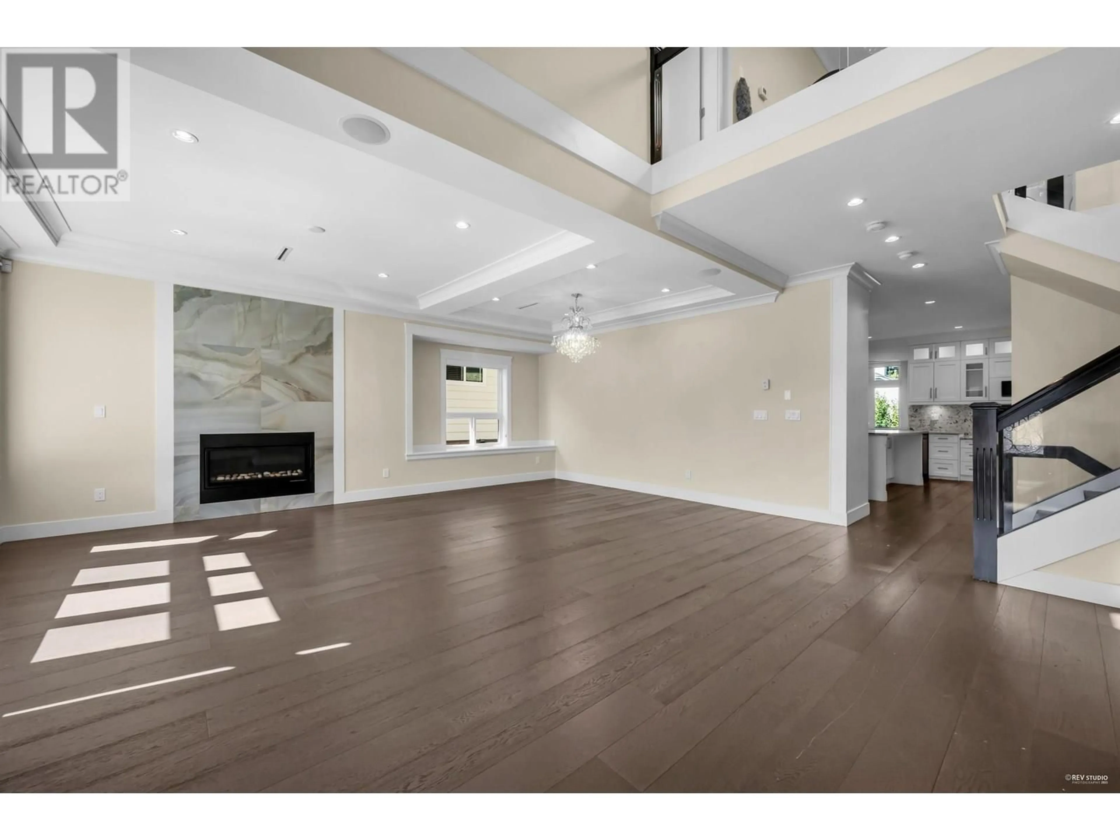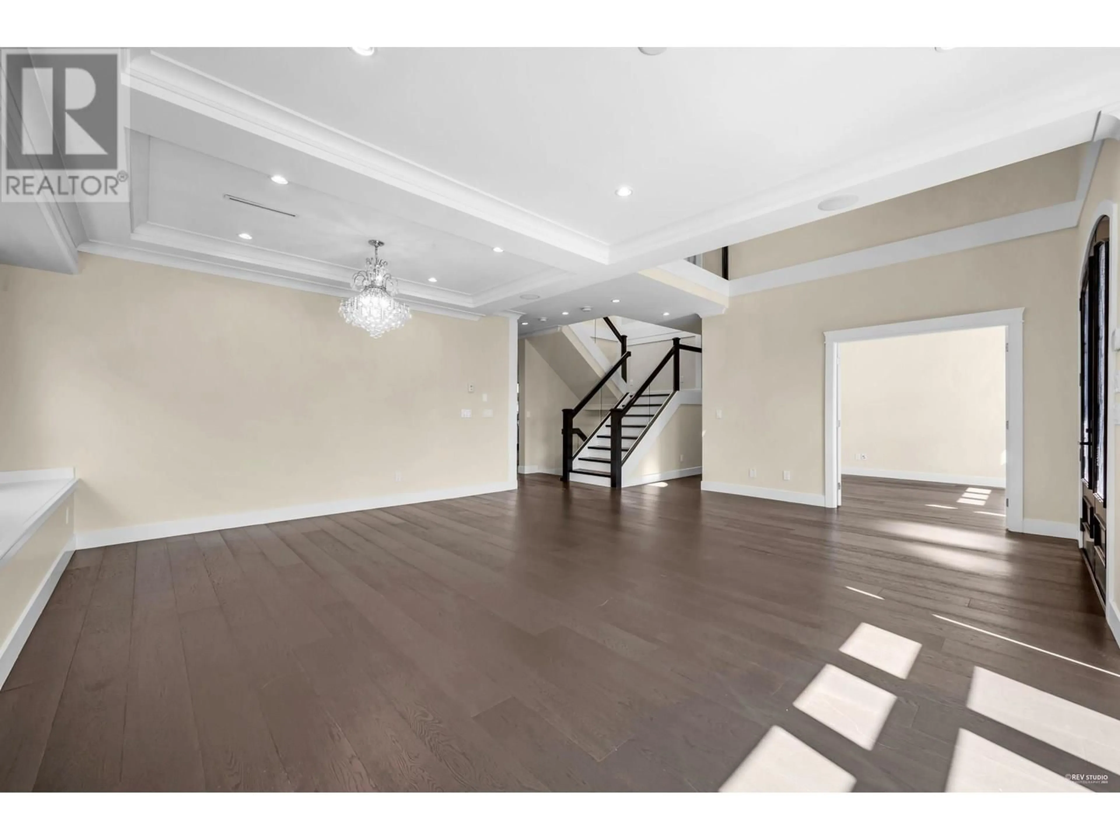6782 HERSHAM AVENUE, Burnaby, British Columbia V5E3K8
Contact us about this property
Highlights
Estimated valueThis is the price Wahi expects this property to sell for.
The calculation is powered by our Instant Home Value Estimate, which uses current market and property price trends to estimate your home’s value with a 90% accuracy rate.Not available
Price/Sqft$742/sqft
Monthly cost
Open Calculator
Description
A modern 3-level masterpiece with over 4000 sq.ft. of luxurious living! Main floor boasts vaulted ceilings, a large wok kitchen with connected pantry, stone countertops, and stainless steel appliances with 2 sets of fridges, stoves, and dishwashers. Features include engineered hardwood and large tiles throughout, new flooring in the master and one bedroom, radiant heating, A/C, HRV, security system, cameras, and built-in surround sound. Upper floor offers 4 bedrooms with 3 ensuites. Basement has a 1-bedroom legal suite plus a rec/media room with full bath that can convert to a 2nd suite with separate entrance, boosting rental income with two 1-bedroom suites. Huge backyard, lane access, automatic gate. Steps to Edmonds Park, near Edmonds Rec Centre, Metrotown, transit, and highways. Open House: Sep 6&7 (Sat&Sun) 2-4pm (id:39198)
Property Details
Interior
Features
Exterior
Parking
Garage spaces -
Garage type -
Total parking spaces 4
Property History
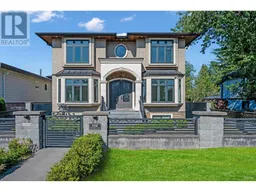 40
40
