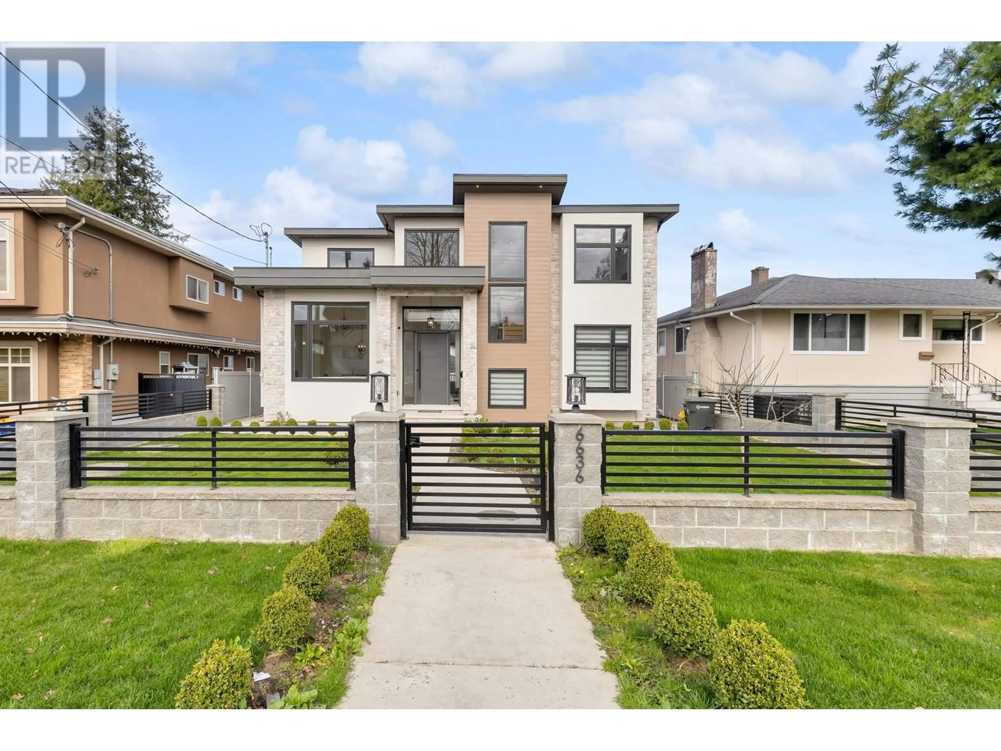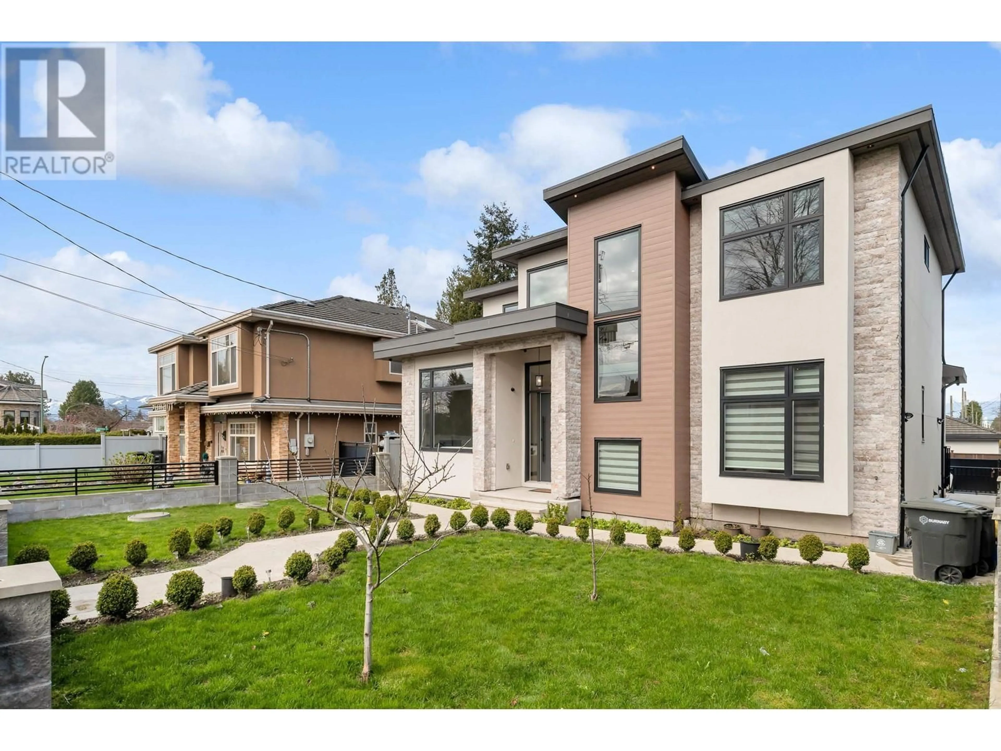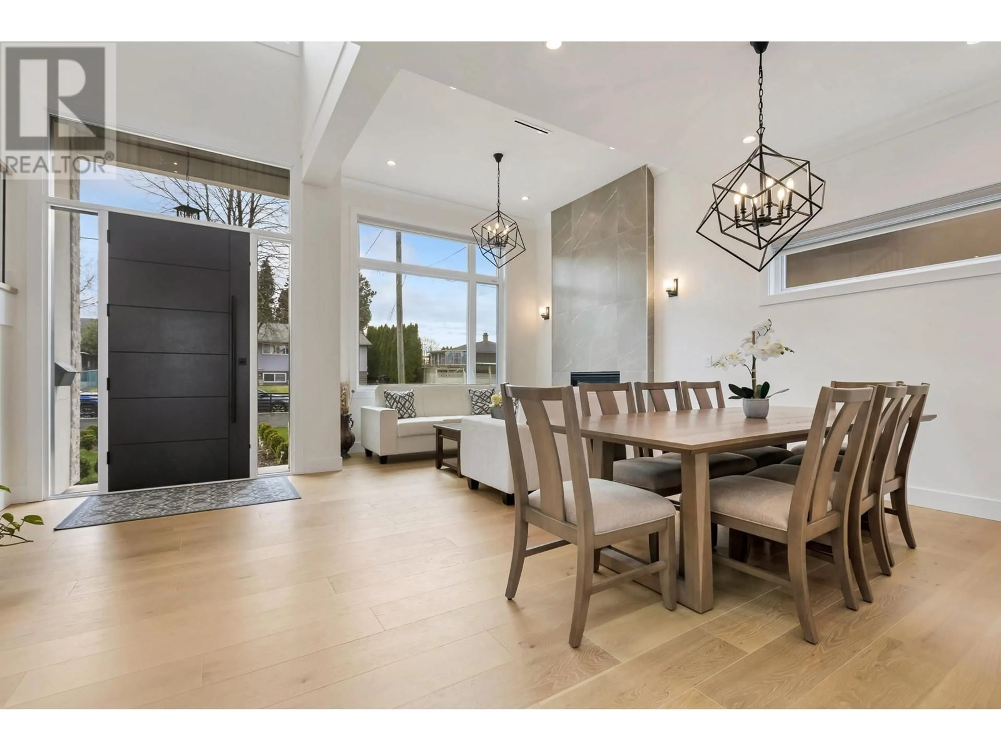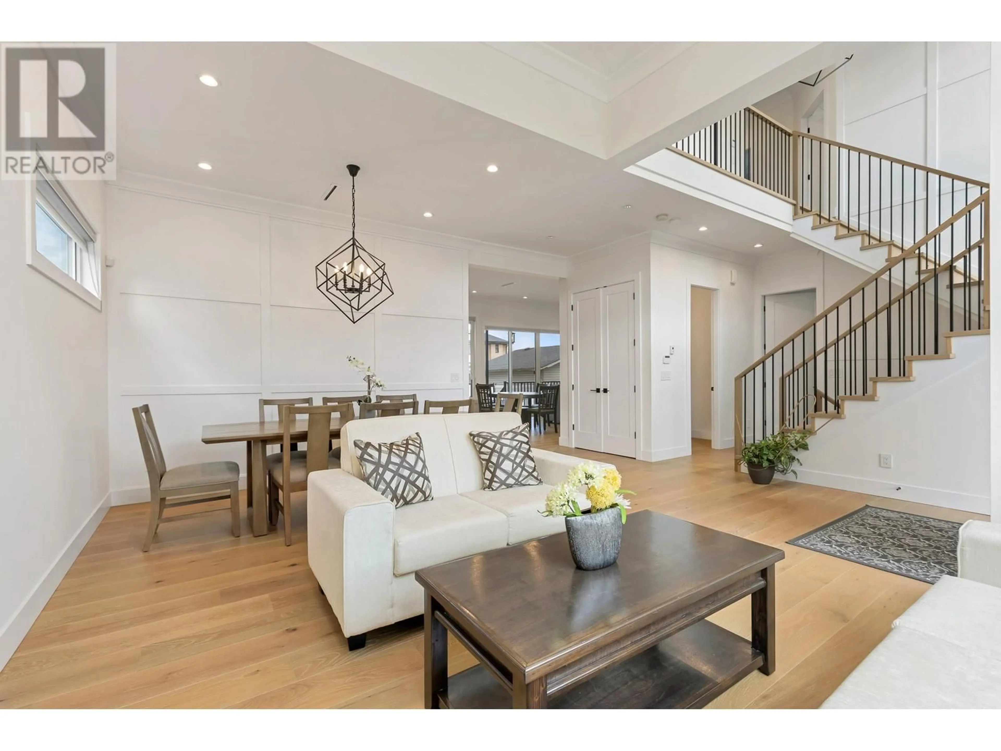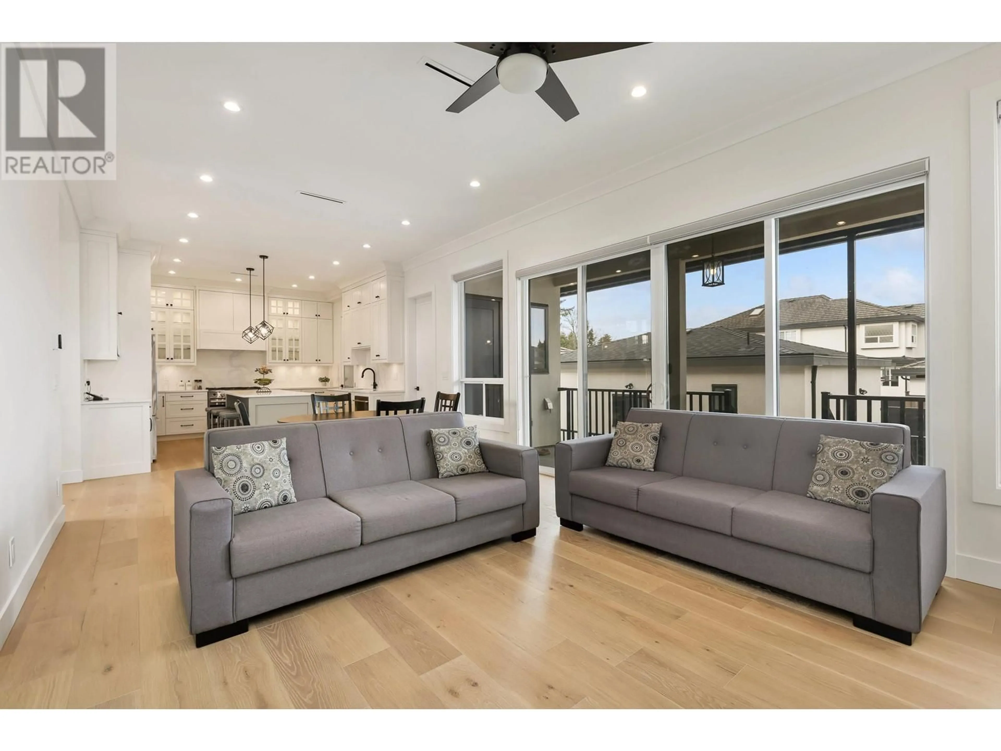6636 LINDEN AVENUE, Burnaby, British Columbia V5H3G4
Contact us about this property
Highlights
Estimated valueThis is the price Wahi expects this property to sell for.
The calculation is powered by our Instant Home Value Estimate, which uses current market and property price trends to estimate your home’s value with a 90% accuracy rate.Not available
Price/Sqft$793/sqft
Monthly cost
Open Calculator
Description
Welcome to this impressive 8-bed, 8-bath residence nestled in Burnaby´s sought-after Highgate neighbourhood. Sitting on a 5,914 sqft lot, this well kept, 4,028 sqft home offers space and functionality. Step inside to find a thoughtfully designed layout featuring a main-floor bedroom with ensuite, ideal for in-laws or guests. The heart of the home boasts an elegant chef´s kitchen with spice kitchen that flows seamlessly into the living areas. Downstairs, enjoy your own theatre room and wet bar. Plus, with two separate mortgage helpers, this home brings excellent income potential. Large families will appreciate the spacious triple-car garage and ample storage. Minutes from parks, shopping, schools, and transit. Don´t miss the opportunity to make this exceptional Highgate home yours! (id:39198)
Property Details
Interior
Features
Exterior
Parking
Garage spaces -
Garage type -
Total parking spaces 5
Property History
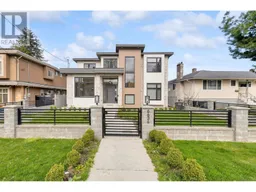 25
25
