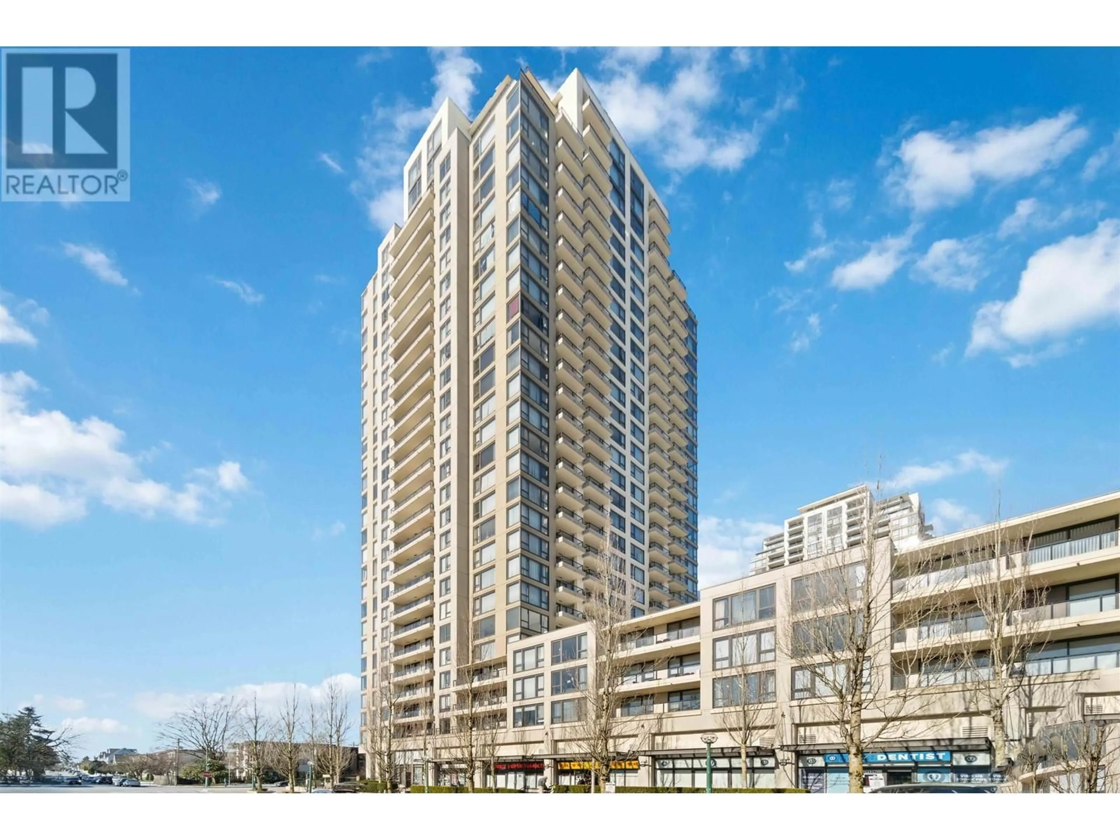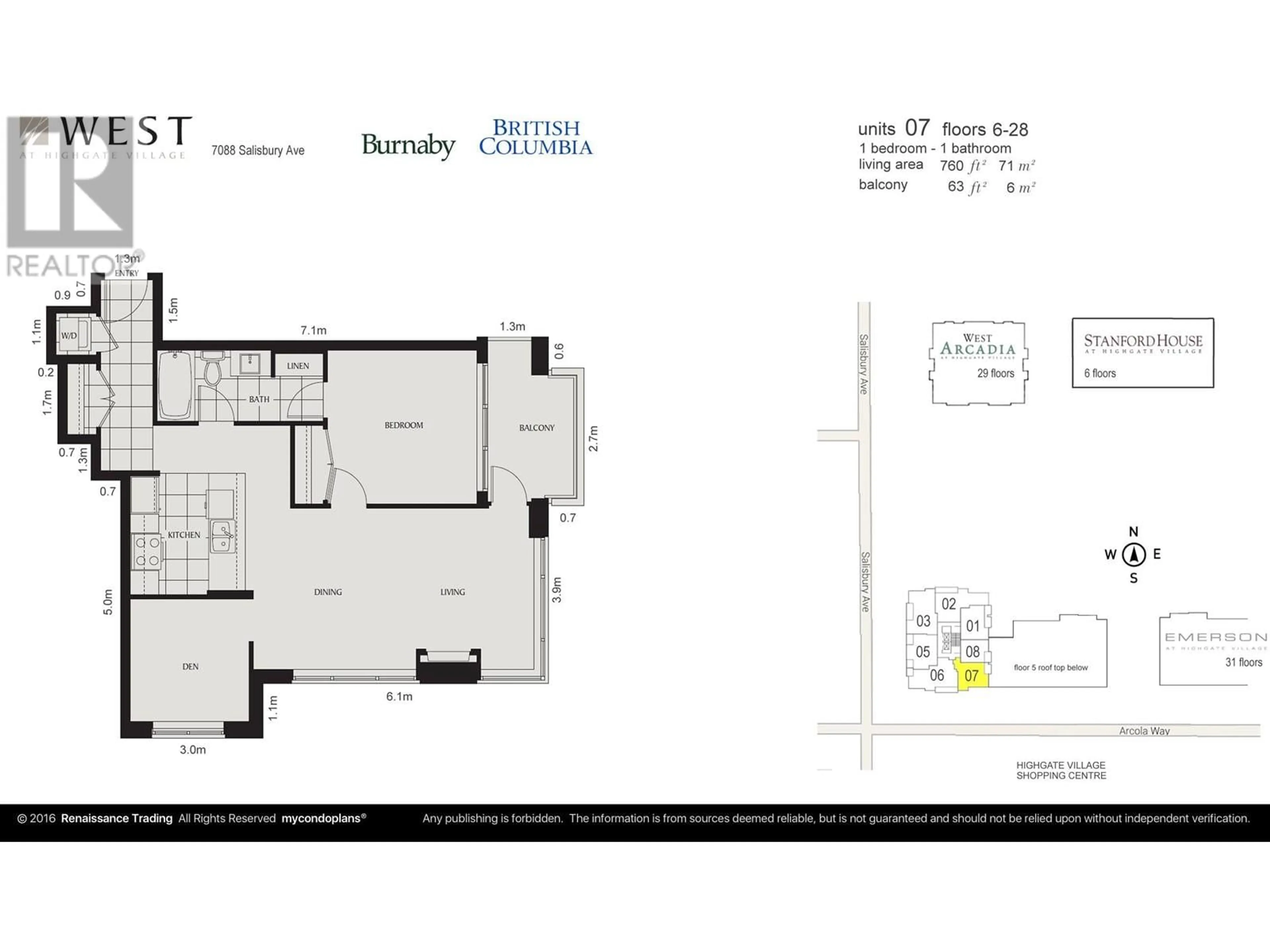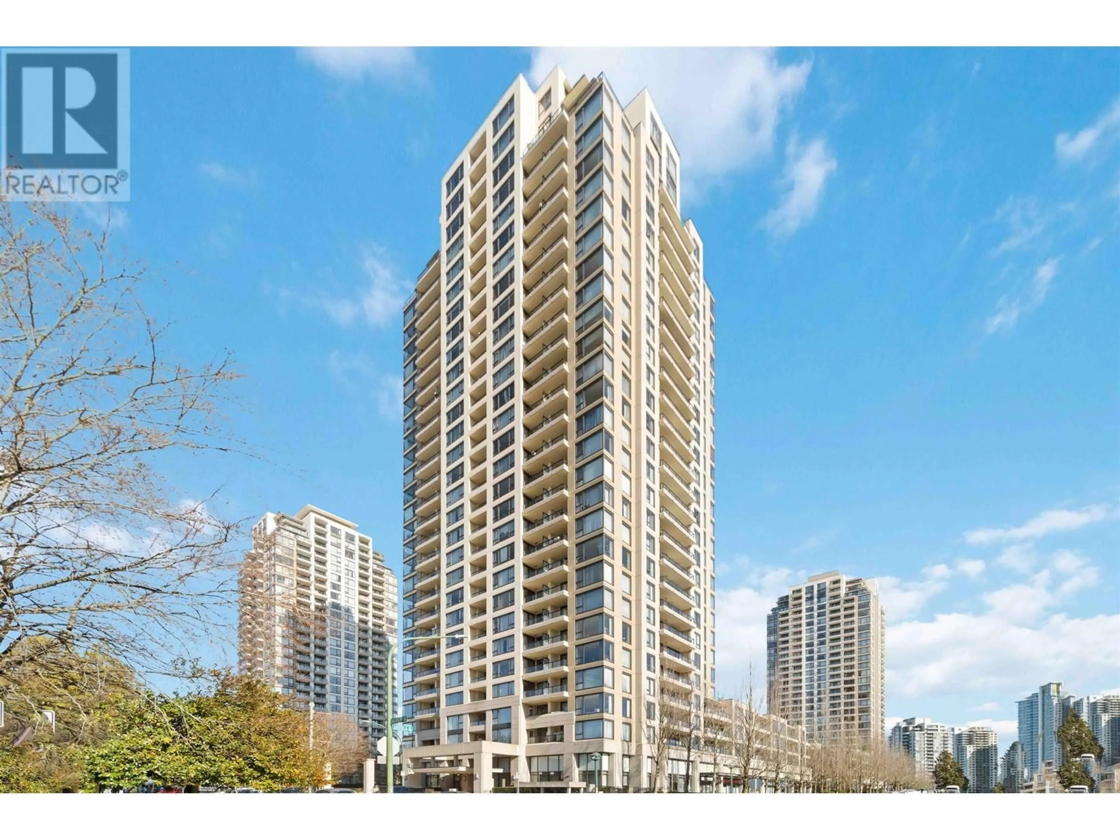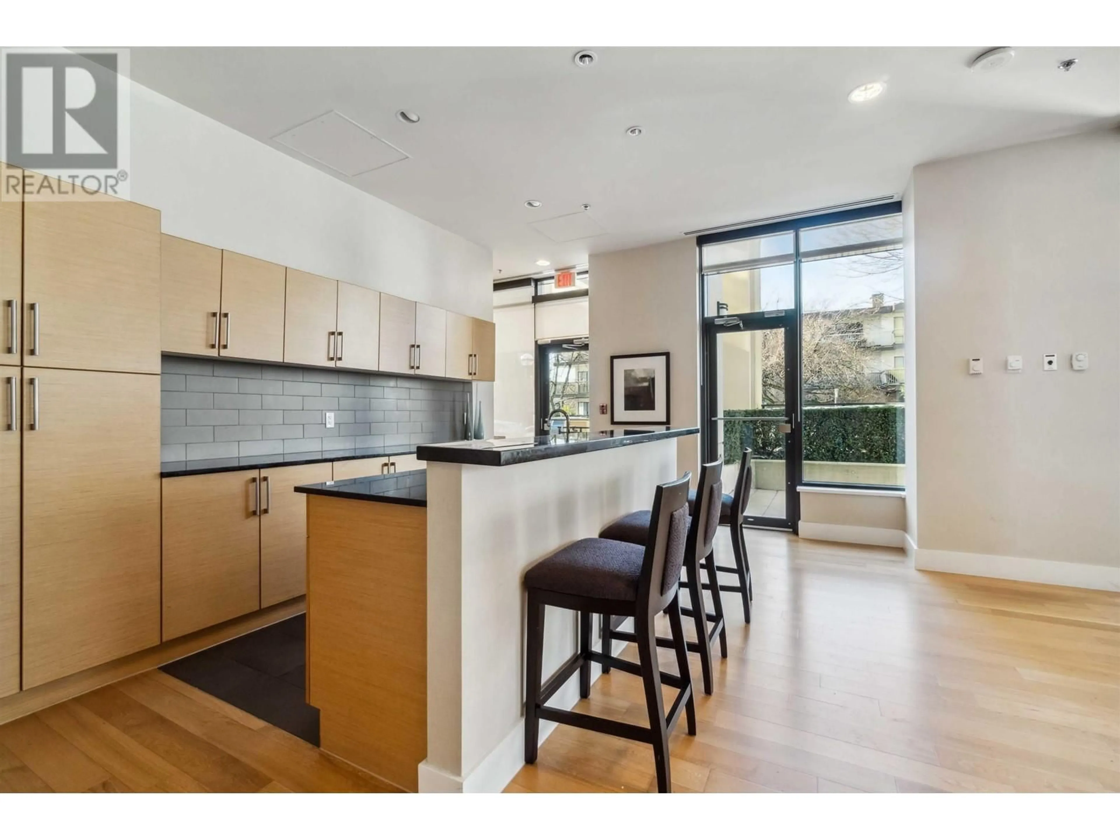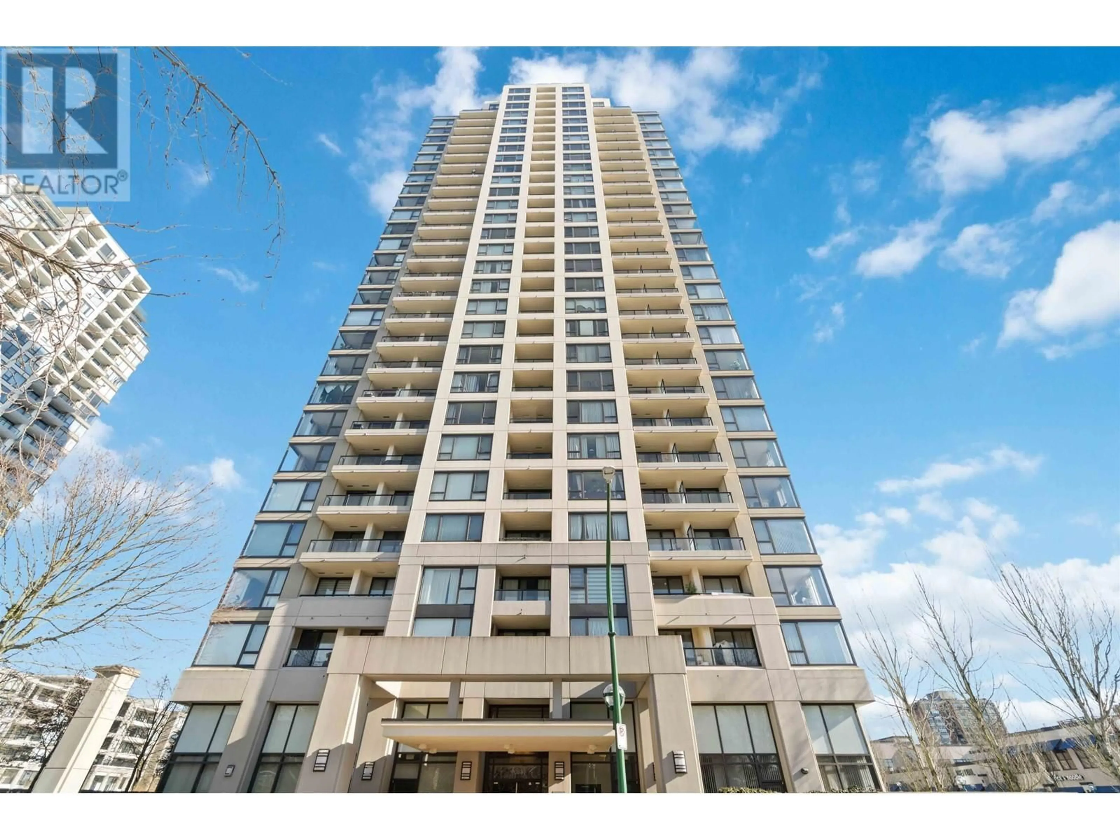607 - 7088 SALISBURY AVENUE, Burnaby, British Columbia V5E0A4
Contact us about this property
Highlights
Estimated valueThis is the price Wahi expects this property to sell for.
The calculation is powered by our Instant Home Value Estimate, which uses current market and property price trends to estimate your home’s value with a 90% accuracy rate.Not available
Price/Sqft$907/sqft
Monthly cost
Open Calculator
Description
West at Highgate Village by BOSA. Rarely available! This is a corner home with the best South-East facing with a huge PRIVATE balcony over 250 sf which is perfect for BBQ and enjoying fresh air with children and friends. Only two units in the building have oversized balcony. This Quiet and bright unit has a spacious bedroom and a den with window (can be used as second bedroom) + 2 Parkings + 1 Storage locker all close to elevator. Open floor plan with updated painting/laminate flooring/kitchen bathroom cabinets/appliances/Quartz countertops. This building features a fully equipped gym, swirl pool and steam room. Steps to lots of shopping and community center & short walk to Edmonds Skytrain. (id:39198)
Property Details
Interior
Features
Exterior
Parking
Garage spaces -
Garage type -
Total parking spaces 2
Condo Details
Amenities
Exercise Centre, Laundry - In Suite
Inclusions
Property History
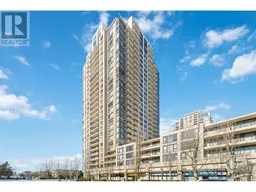 22
22
