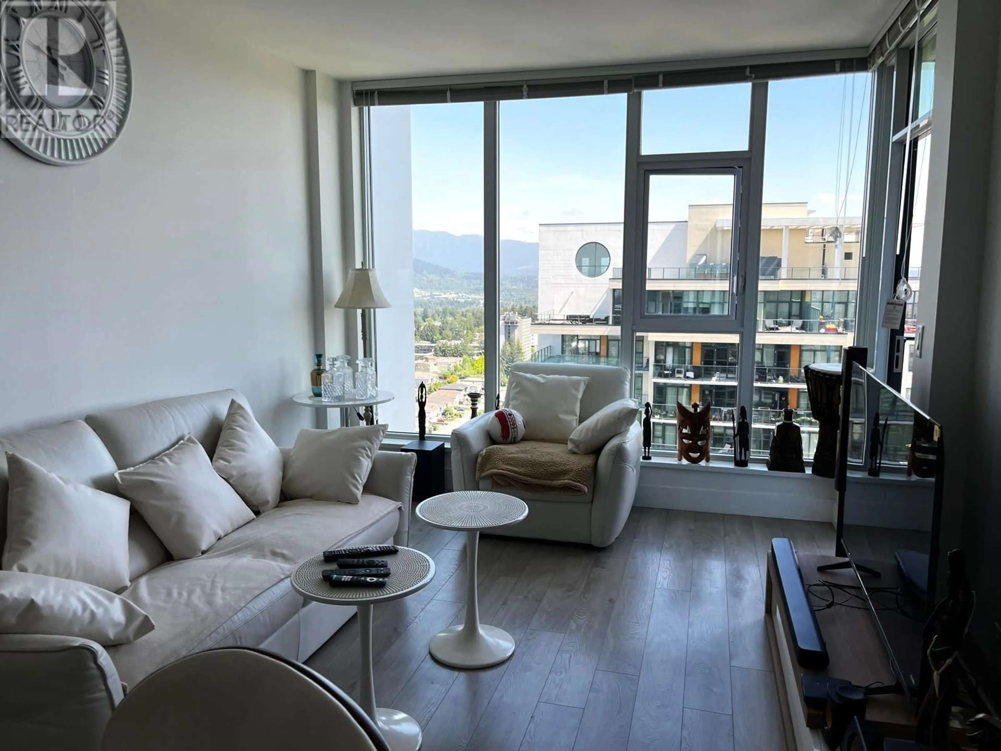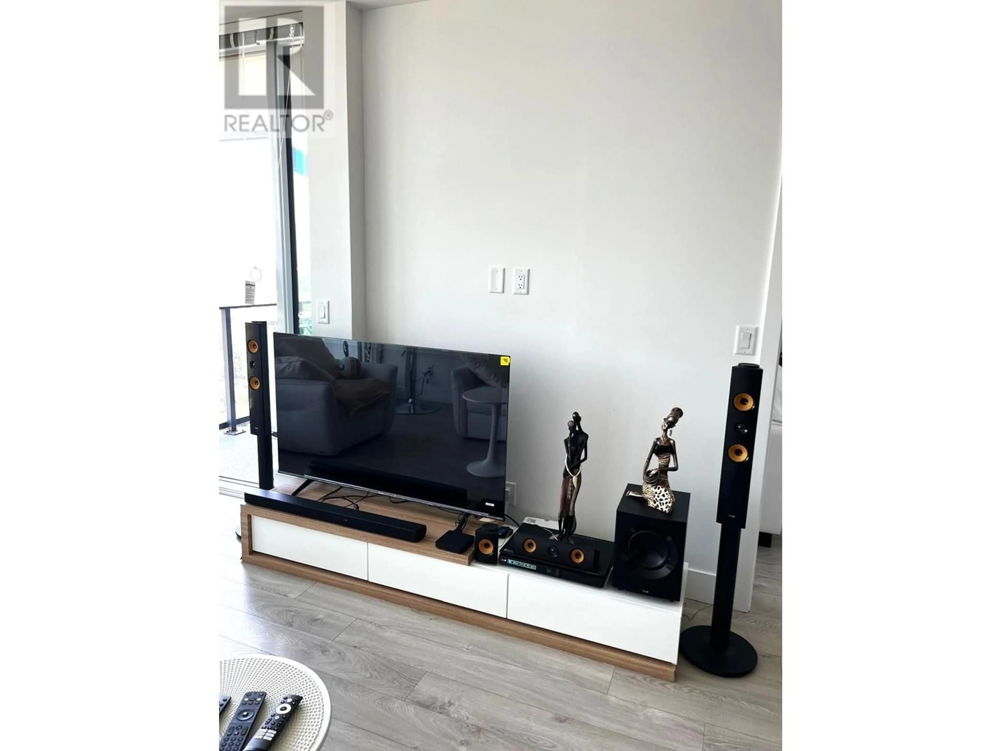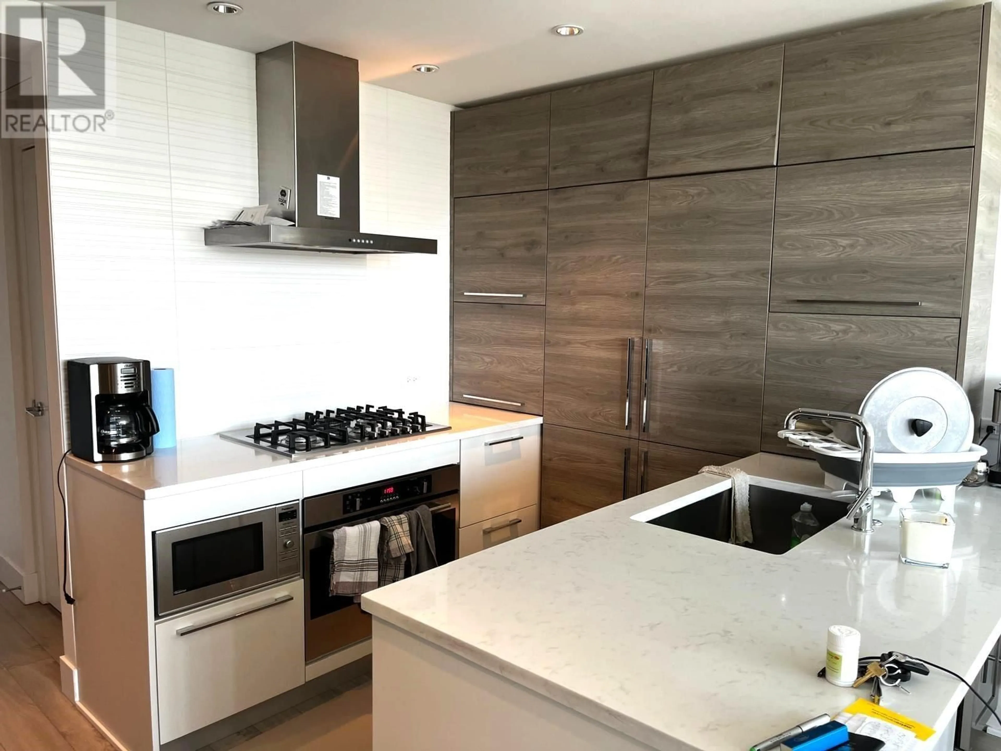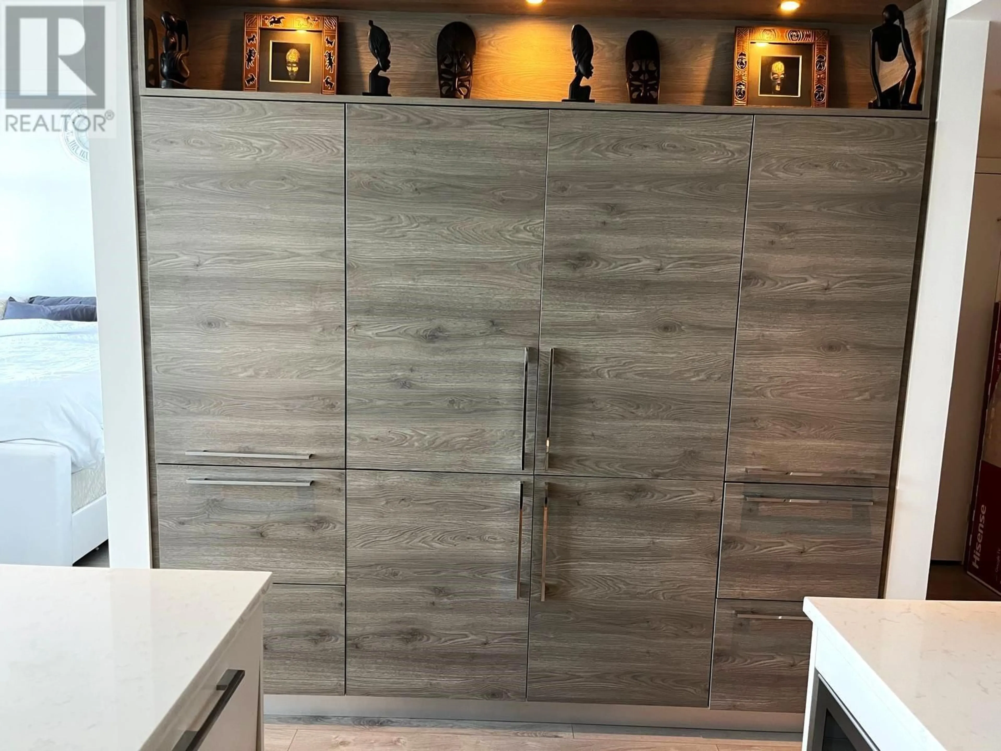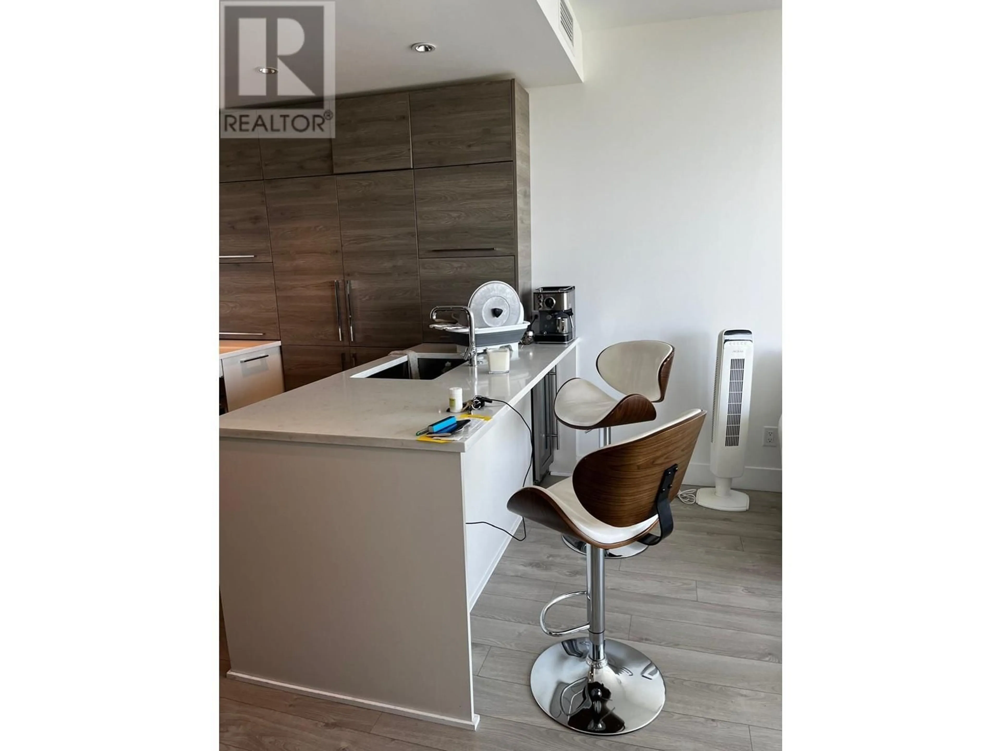3003 - 7358 EDMONDS STREET, Burnaby, British Columbia V3N0H1
Contact us about this property
Highlights
Estimated valueThis is the price Wahi expects this property to sell for.
The calculation is powered by our Instant Home Value Estimate, which uses current market and property price trends to estimate your home’s value with a 90% accuracy rate.Not available
Price/Sqft$1,092/sqft
Monthly cost
Open Calculator
Description
Experience luxury living with breathtaking panoramic mountain and city views from this exquisite unit, featuring floor-to-ceiling windows. The renowned Cressey Kitchen(TM) offers the most intelligent use of kitchen space available on the market today. The kitchen is equipped with a Blomberg fridge and a Fulgor gas cooktop. Enjoy premium finishes, including air conditioning, overheight ceilings, and a spacious bedroom. Indulge in spa-like bathroom and unwind on the balcony, offering an incredible view from the 30th floor. This unit also provides access to top-tier amenities, such as a fitness facility, gym, basketball court, squash court, steam room, sauna, and lounge. It is ideally within walking distance of shops, restaurants, and Edmonds SkyTrain Station. (id:39198)
Property Details
Interior
Features
Exterior
Parking
Garage spaces -
Garage type -
Total parking spaces 1
Condo Details
Amenities
Exercise Centre, Recreation Centre
Inclusions
Property History
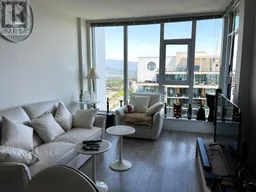 23
23
