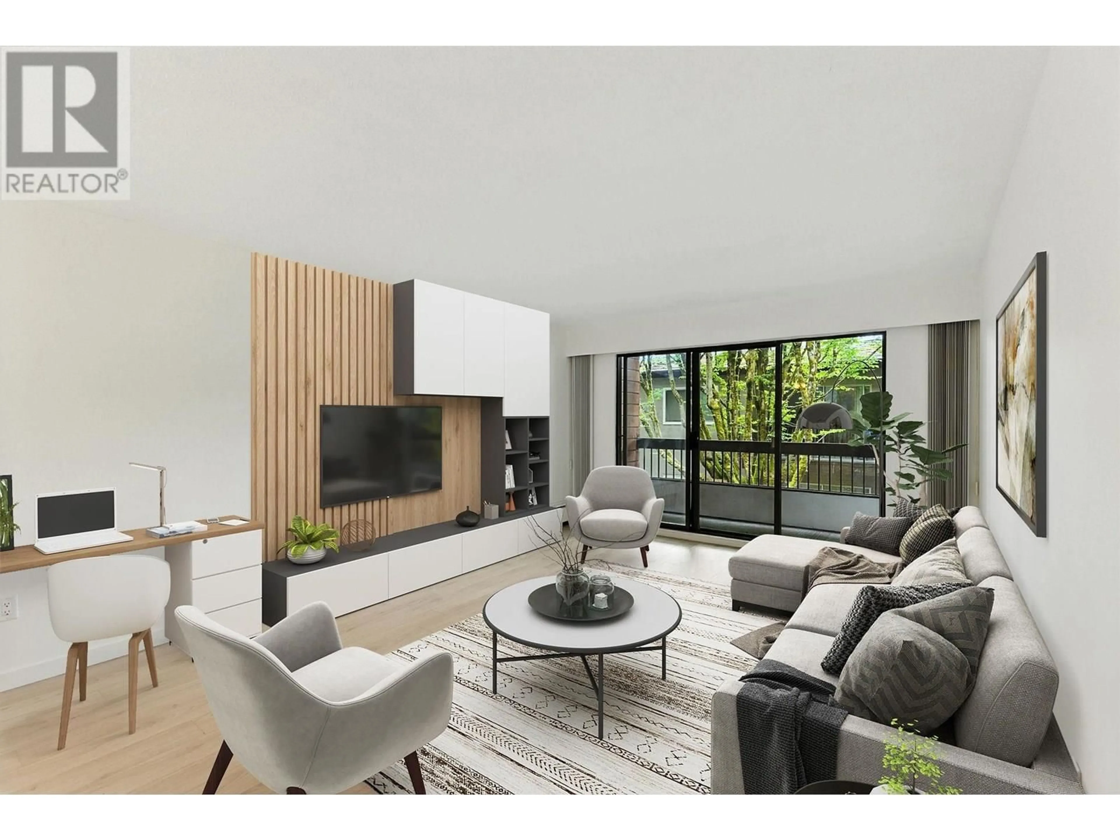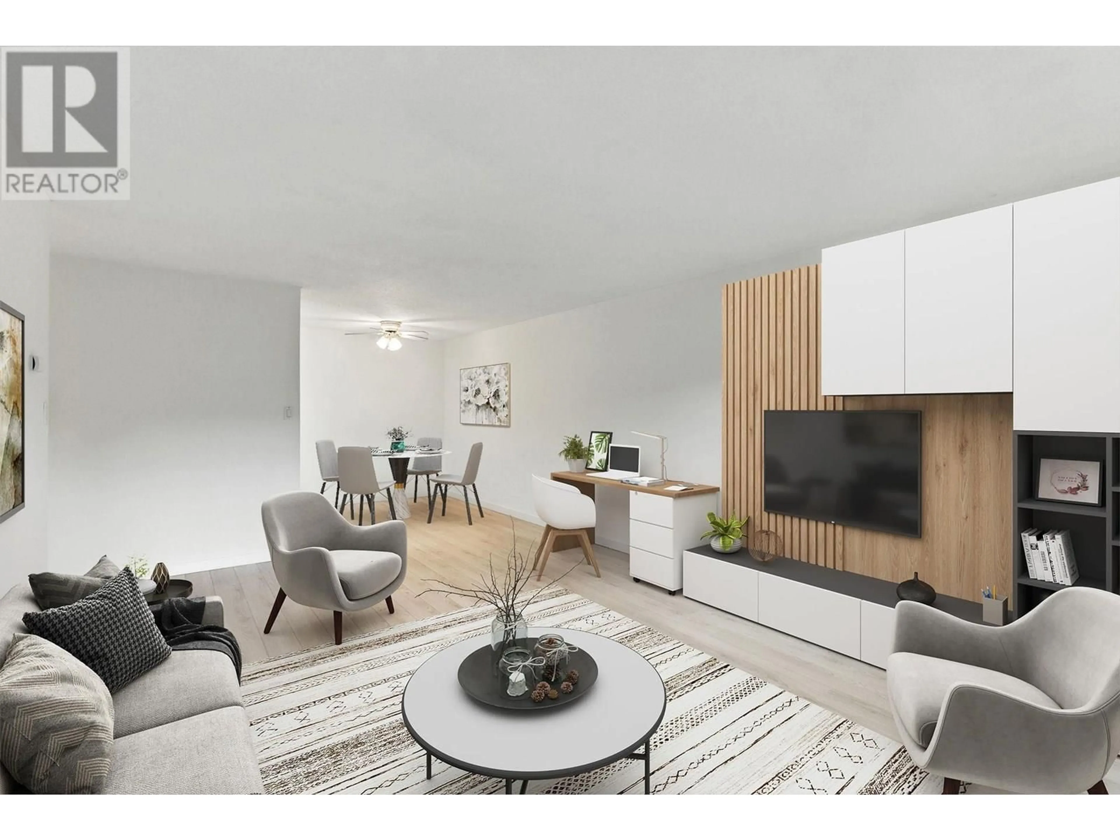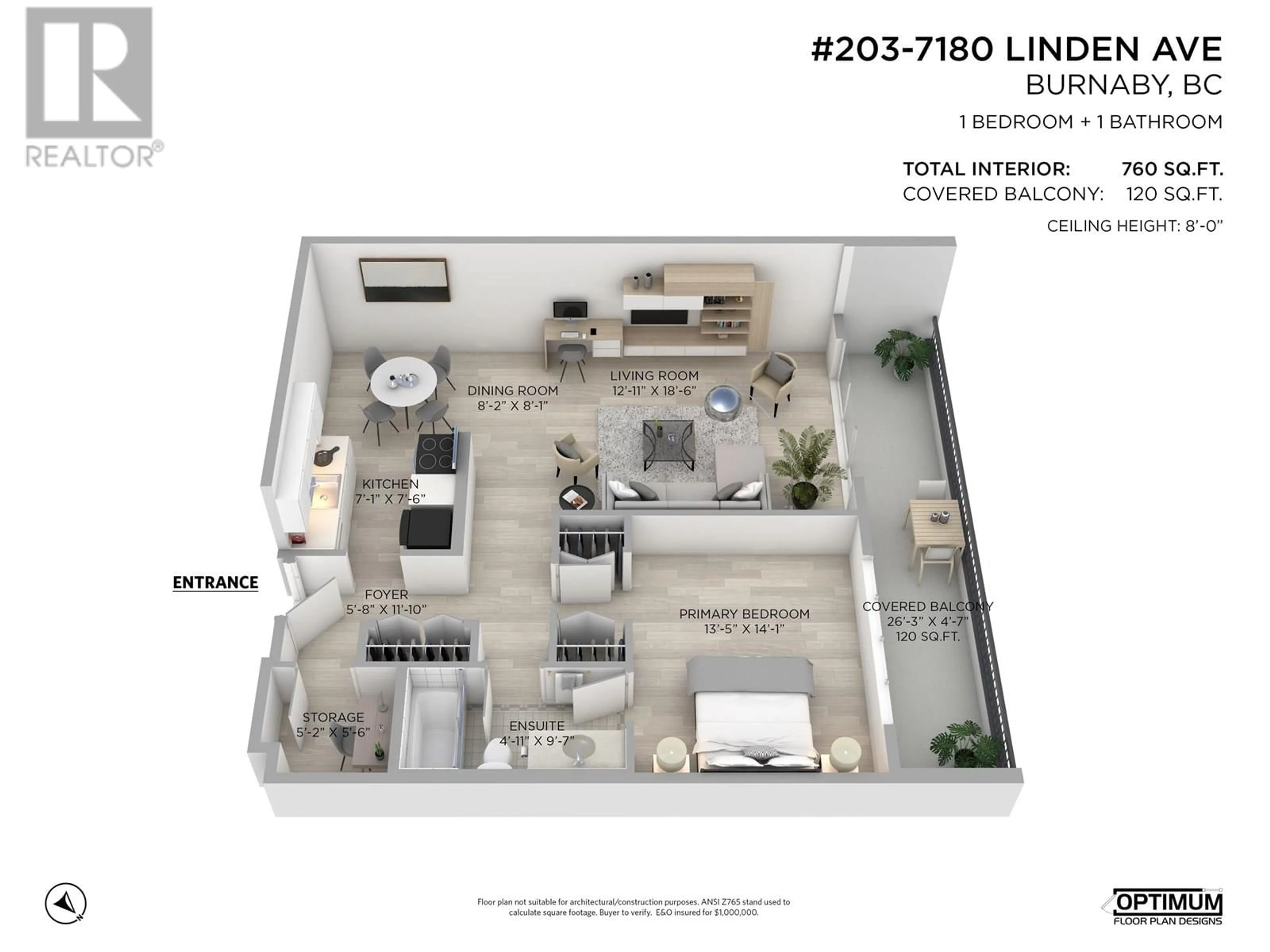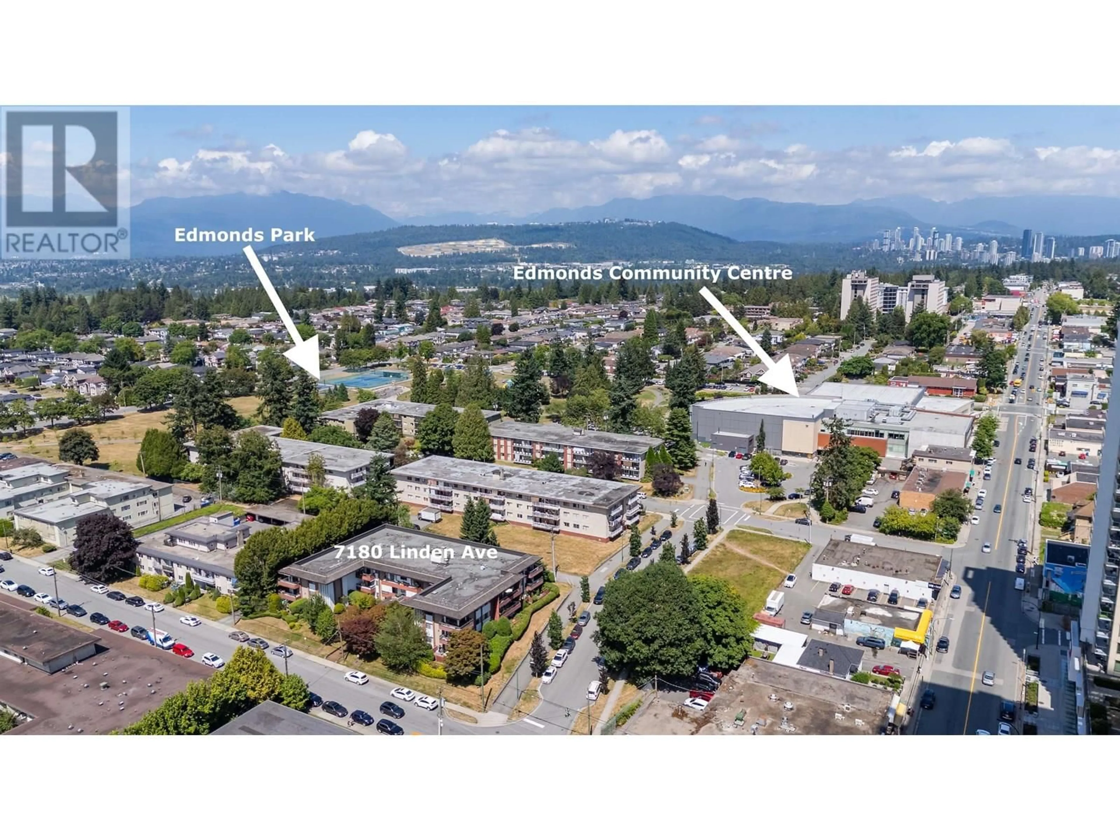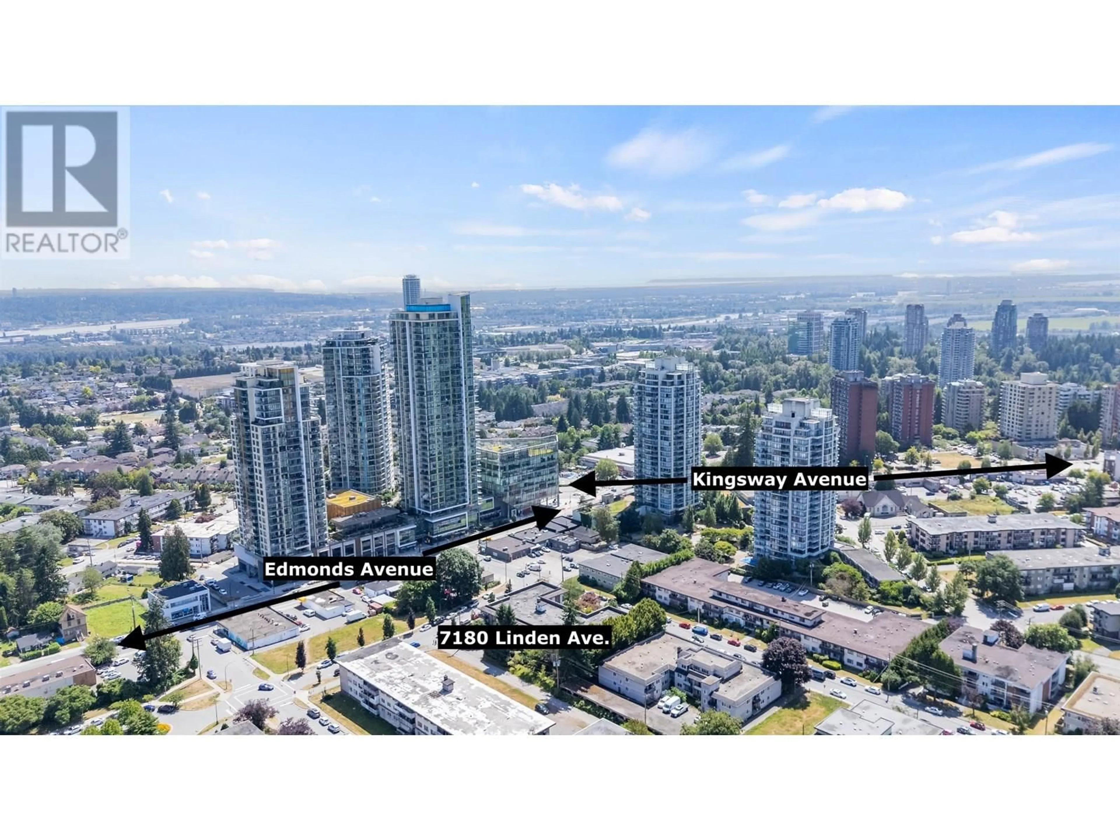203 - 7180 LINDEN AVENUE, Burnaby, British Columbia V5E3G6
Contact us about this property
Highlights
Estimated valueThis is the price Wahi expects this property to sell for.
The calculation is powered by our Instant Home Value Estimate, which uses current market and property price trends to estimate your home’s value with a 90% accuracy rate.Not available
Price/Sqft$552/sqft
Monthly cost
Open Calculator
Description
Big on space. Big on lifestyle. Home is a quiet building on a quiet street, but with Edmonds and Kingsway a block away, it´s less than 5 minutes walk to Edmonds Park & Community Centre, Burnaby Public Library, groceries, coffee shops, & restaurants. Need more? Highgate Village only a 10 minute walk! Freshly painted & with brand new wide plank laminate floors, this efficient, no-wasted-space 760 SF one bed offers easy to furnish full-sized rooms (bring house-sized furniture & your King bed!), a full wall of floor-to-ceiling living room windows, and a full-width, 120 SF balcony. And all of this in a proactive building with many projects already done; water piping, boiler, roof, elevator, security, & more. Solid value in a connected, convenient neighbourhood. Parking & locker incl. NO pets. (id:39198)
Property Details
Interior
Features
Exterior
Parking
Garage spaces -
Garage type -
Total parking spaces 1
Condo Details
Amenities
Shared Laundry
Inclusions
Property History
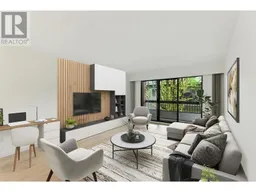 37
37
