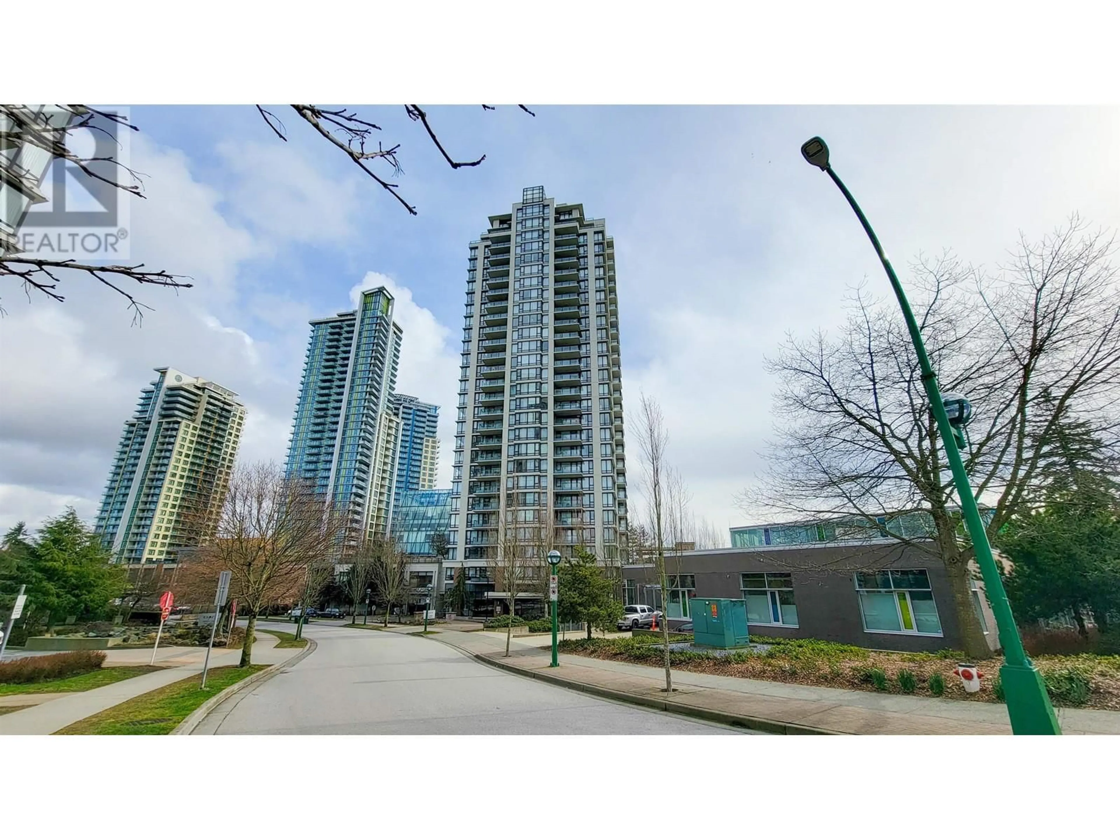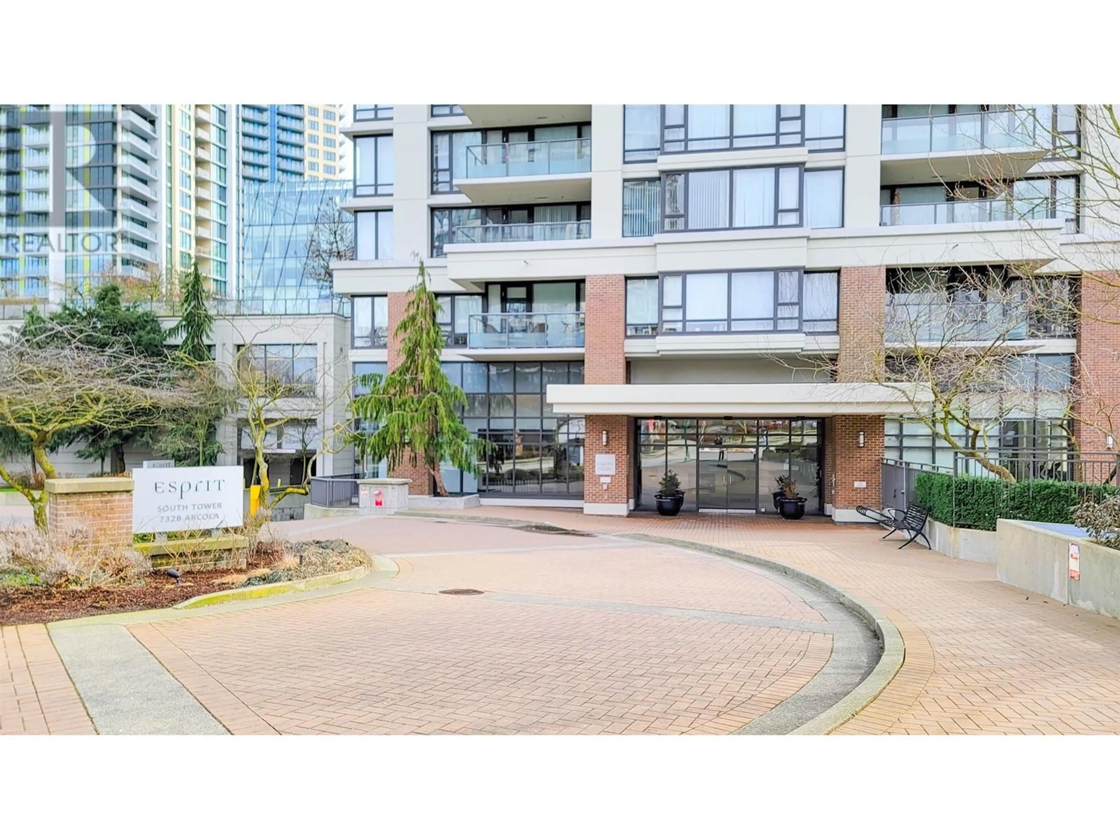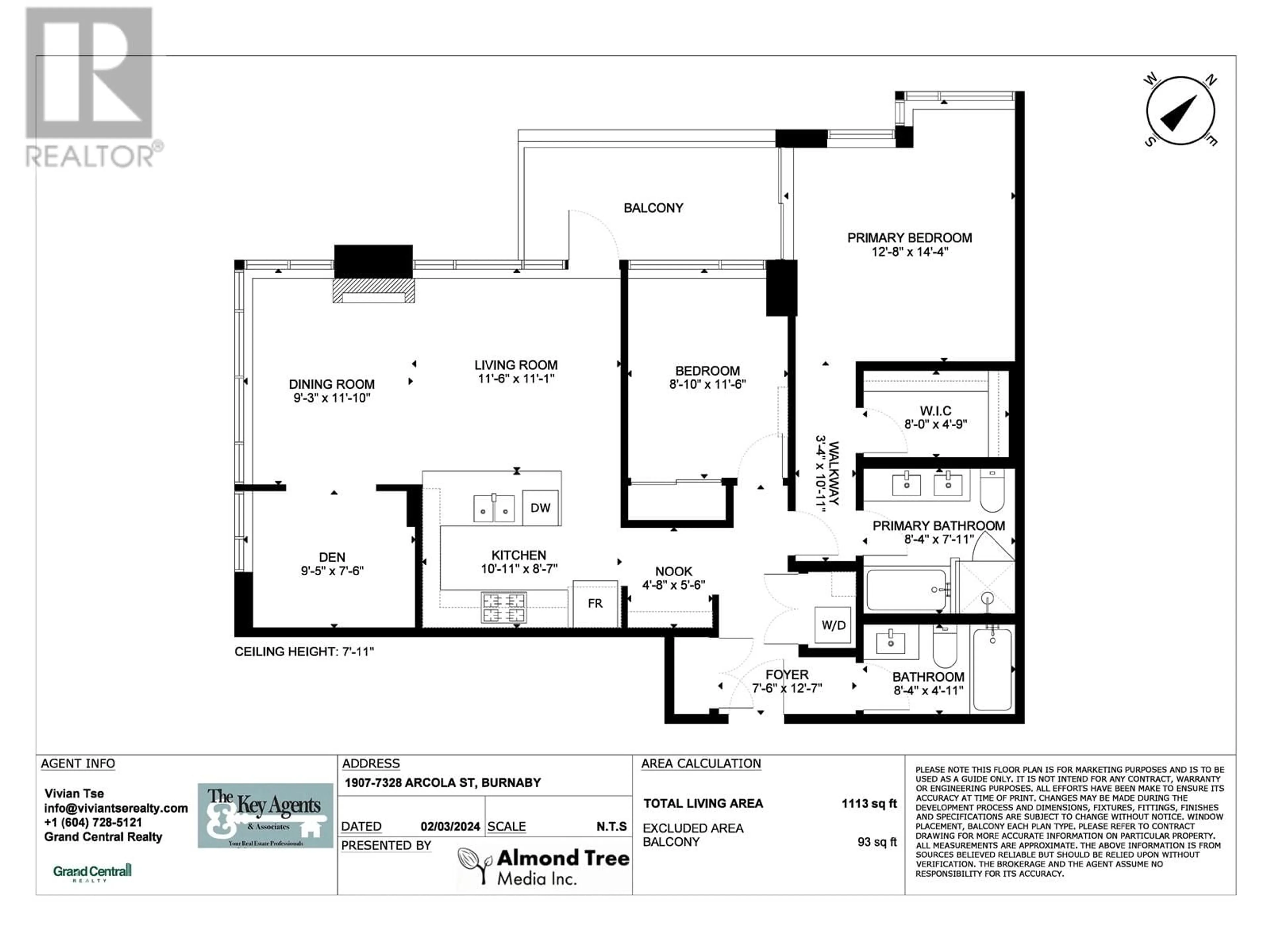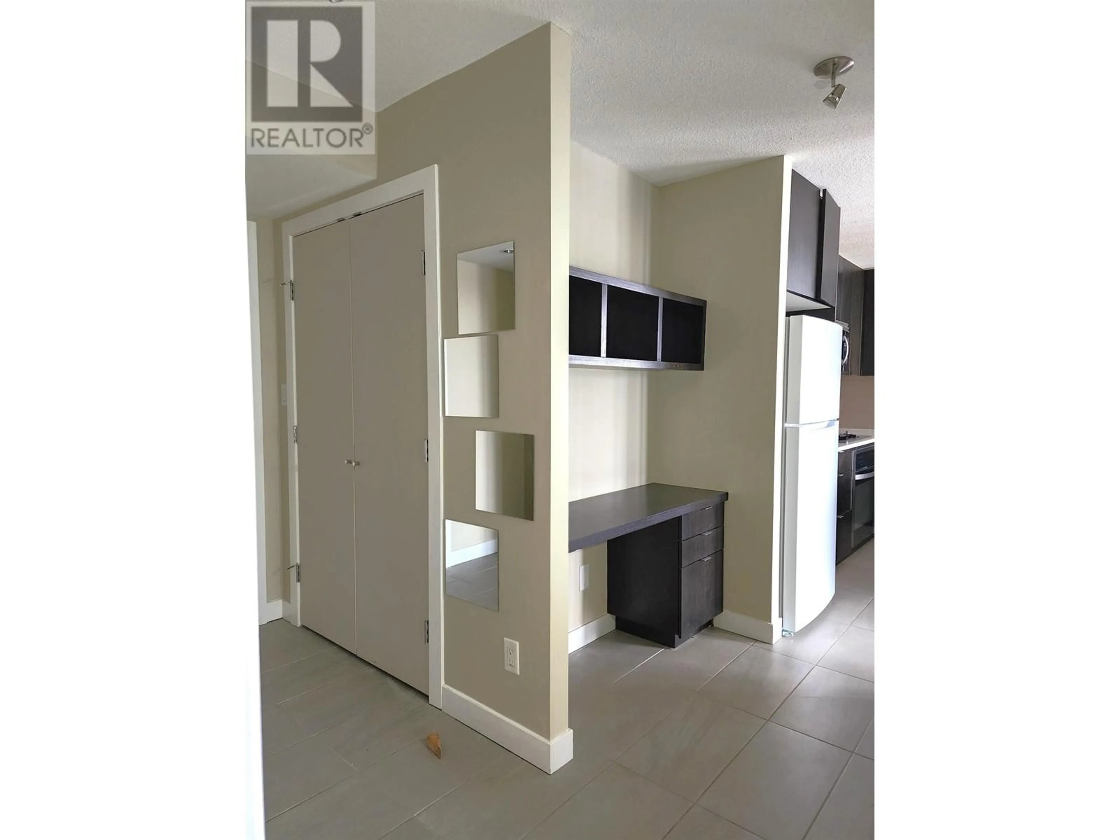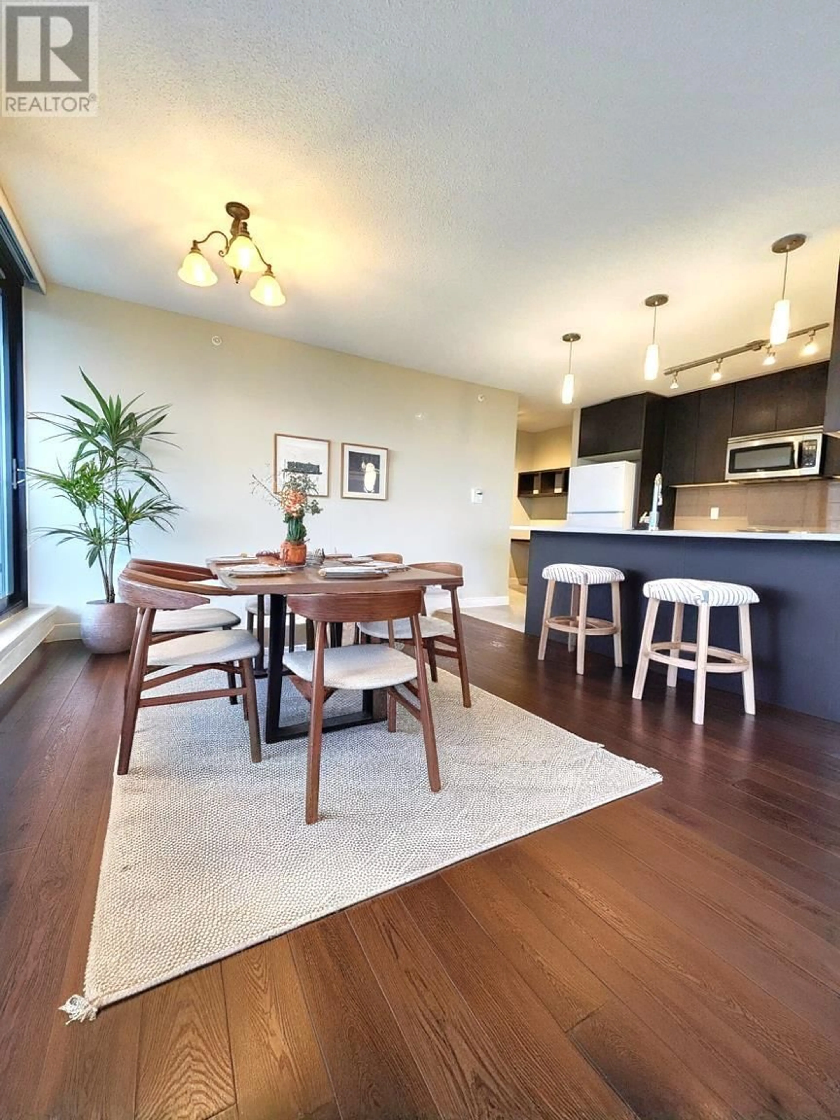1907 - 7328 ARCOLA STREET, Burnaby, British Columbia V5E0A7
Contact us about this property
Highlights
Estimated valueThis is the price Wahi expects this property to sell for.
The calculation is powered by our Instant Home Value Estimate, which uses current market and property price trends to estimate your home’s value with a 90% accuracy rate.Not available
Price/Sqft$807/sqft
Monthly cost
Open Calculator
Description
Welcome to ESPRIT by Bosa, nestled in the vibrant Highgate community. This corner unit features 2 bedrooms, 2 bathrooms, and over 1100 sqft of bright living space, complemented by a DEN (9'1x7'7) with WINDOW that can double as a 3rd bedroom. Experience stunning, panoramic mountain views through floor-to-ceiling windows. The stylish kitchen includes quartz countertops and premium stainless steel appliances. Amenities include an exercise room, party room, and a media room. Conveniently close to public transit, Edmonds SkyTrain, Edmonds Town Centre, Metrotown, Kings Crossing, and the Burnaby library. Includes 2 side-by-side parking and a locker. Please note: some photos are virtually staged. (id:39198)
Property Details
Interior
Features
Exterior
Parking
Garage spaces -
Garage type -
Total parking spaces 2
Condo Details
Amenities
Exercise Centre, Laundry - In Suite
Inclusions
Property History
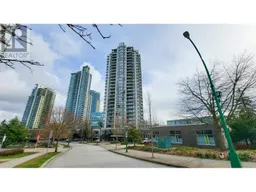 14
14
