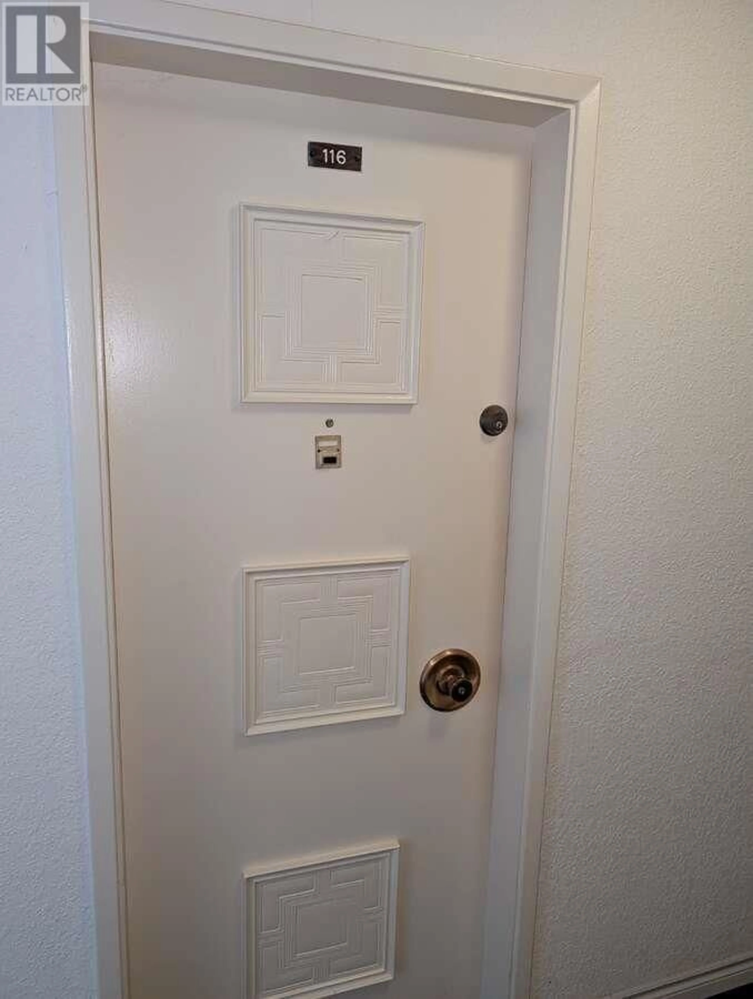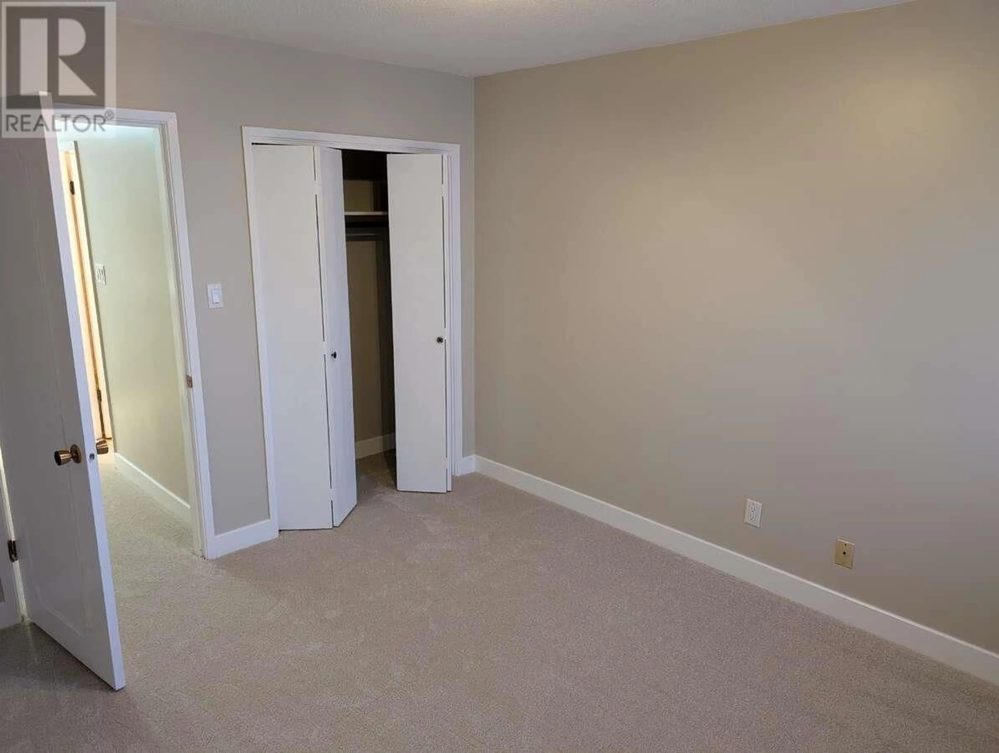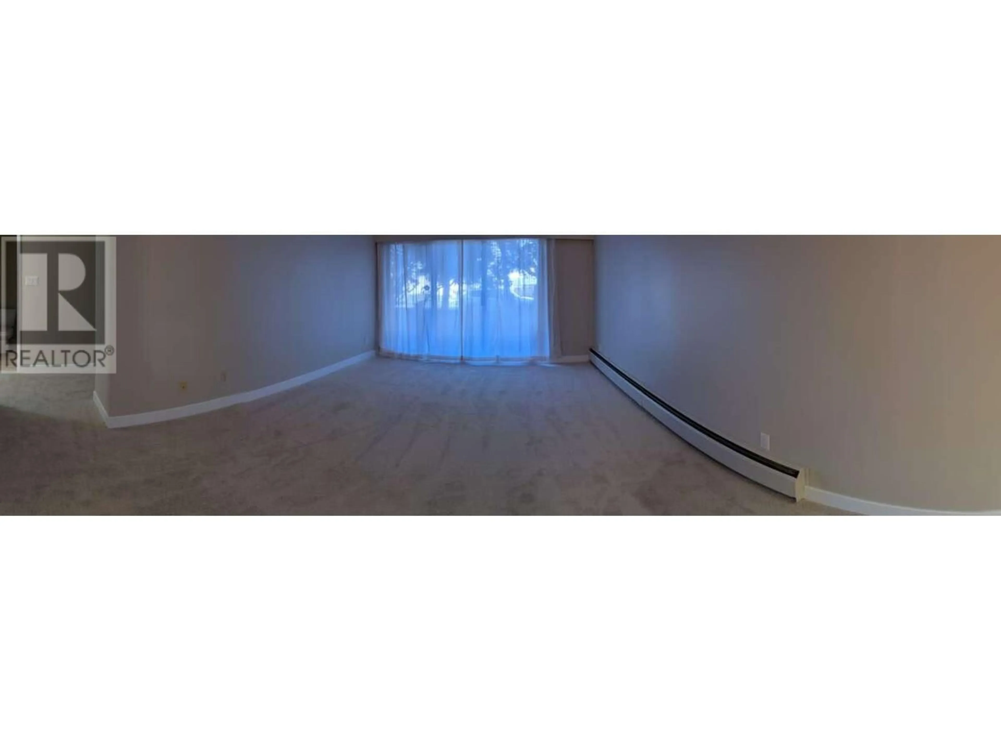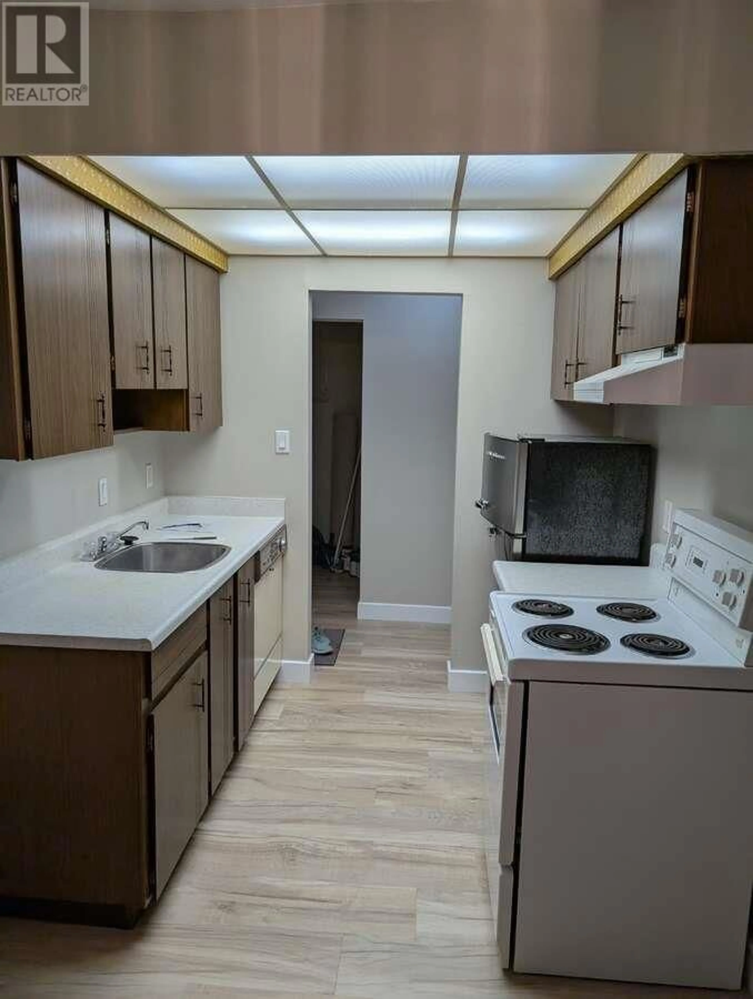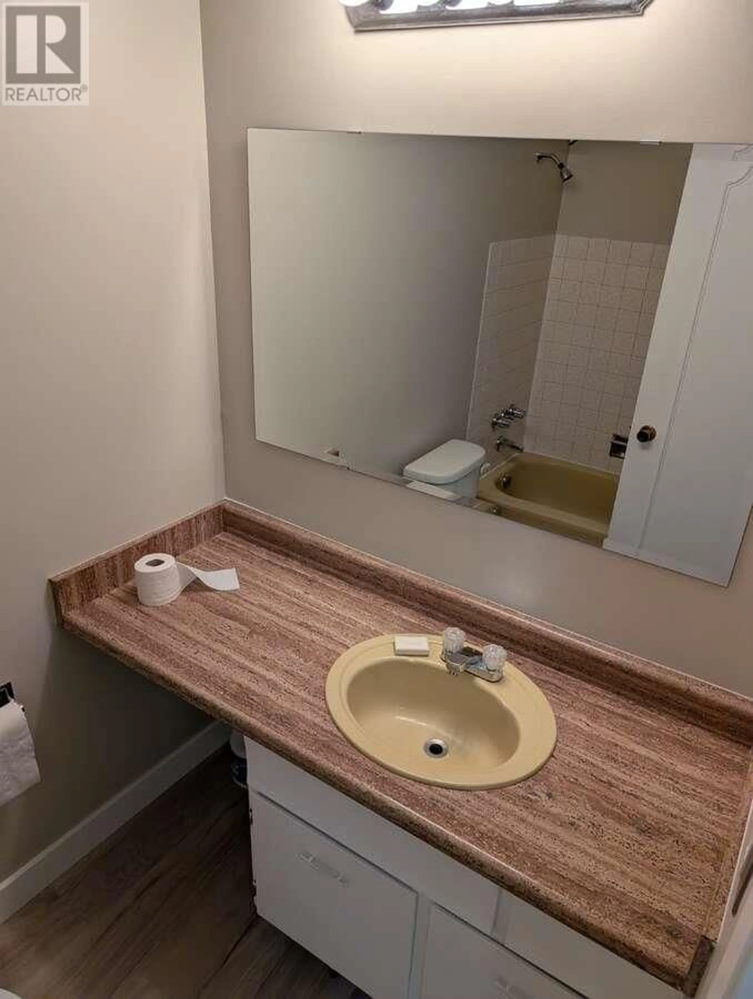116 - 7428 19TH AVENUE, Burnaby, British Columbia V3N1E1
Contact us about this property
Highlights
Estimated valueThis is the price Wahi expects this property to sell for.
The calculation is powered by our Instant Home Value Estimate, which uses current market and property price trends to estimate your home’s value with a 90% accuracy rate.Not available
Price/Sqft$601/sqft
Monthly cost
Open Calculator
Description
For more information, click the Brochure button. Affordable & Updated Ground-Floor Condo in a Prime Location! Don't miss this incredible opportunity to own a beautifully updated 630+ sq. ft. ground-floor suite in a fantastic location! Freshly painted and featuring brand-new flooring, carpet, plumbing, and lighting fixtures throughout, this home is move-in ready and offers unbeatable value. Enjoy the convenience of one secured underground parking stall, a private storage locker, and plenty of in-suite storage. The huge patio extends your living space outdoors, perfect for relaxing or entertaining. With a ground-floor location, you´ll have easy access - no stairs, just steps from the elevator - making everyday living effortless. Situated in a well-established community! (id:39198)
Property Details
Interior
Features
Exterior
Parking
Garage spaces -
Garage type -
Total parking spaces 1
Condo Details
Amenities
Shared Laundry
Inclusions
Property History
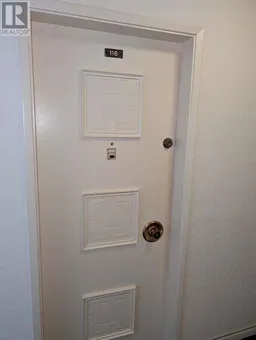 8
8
