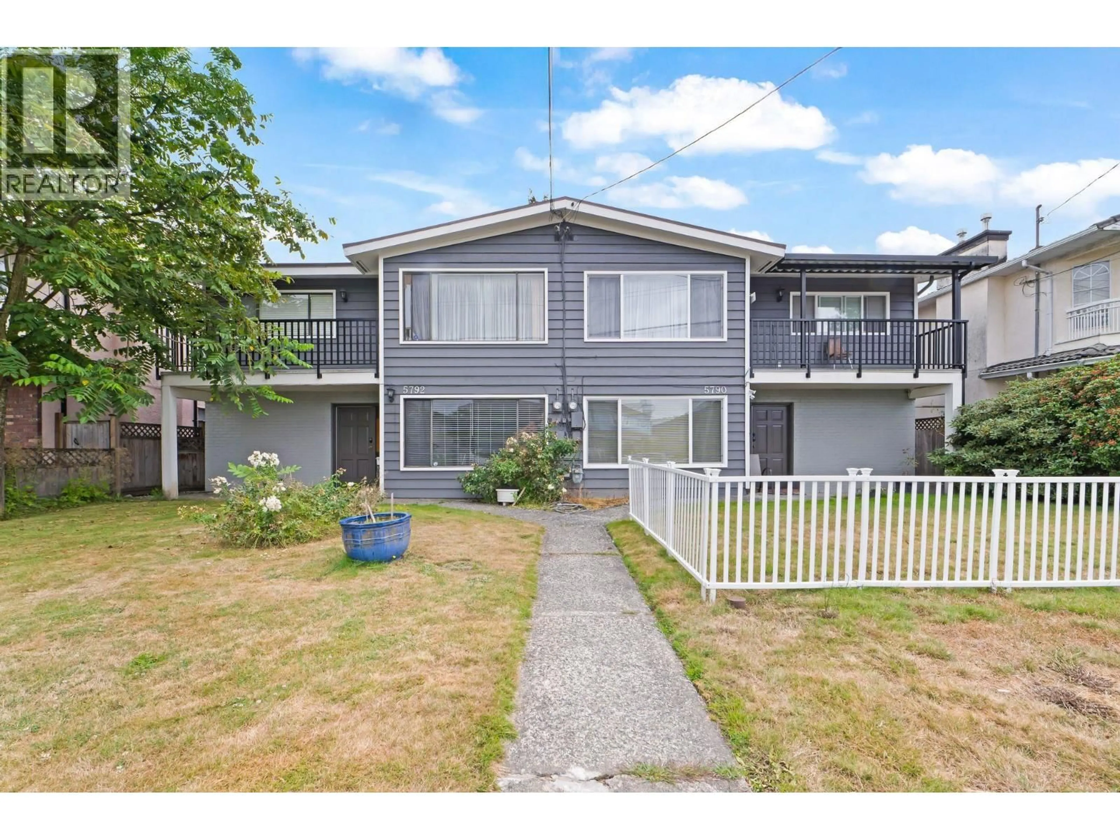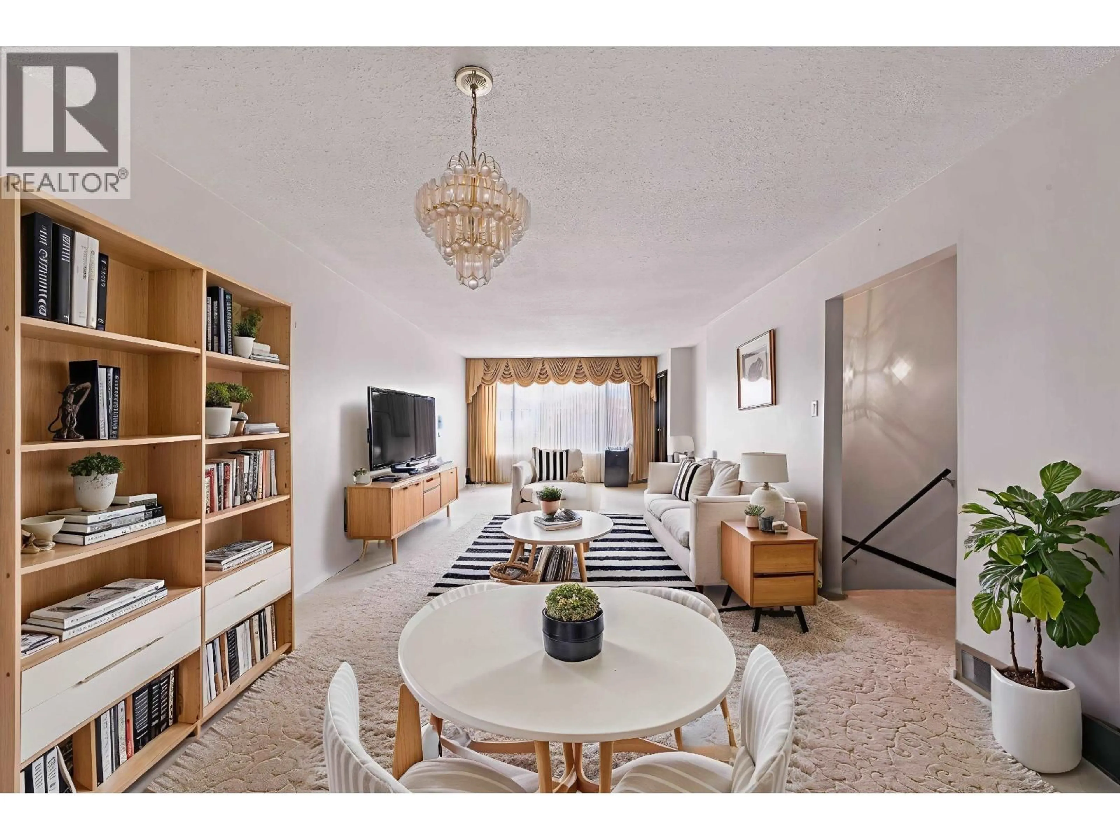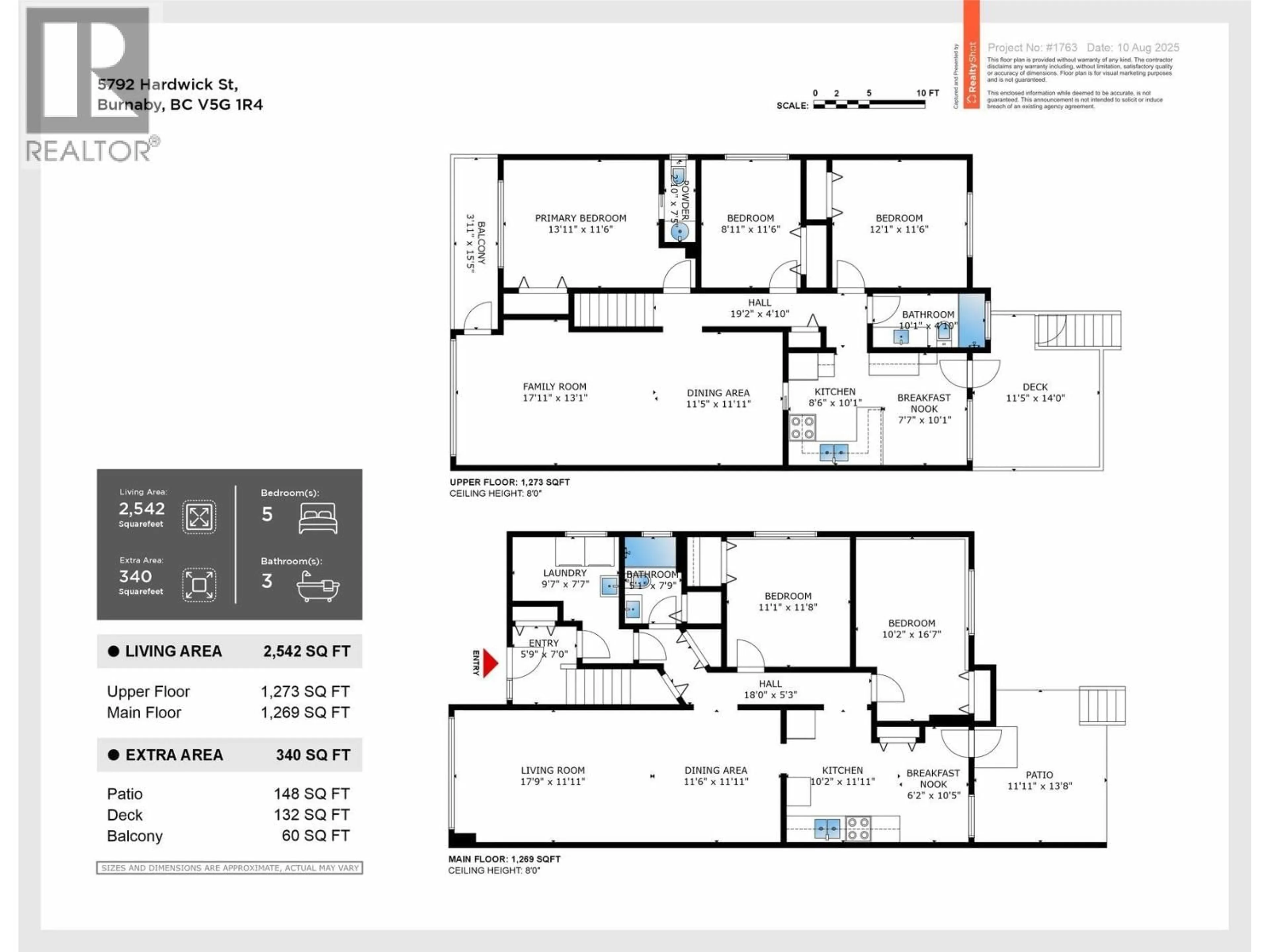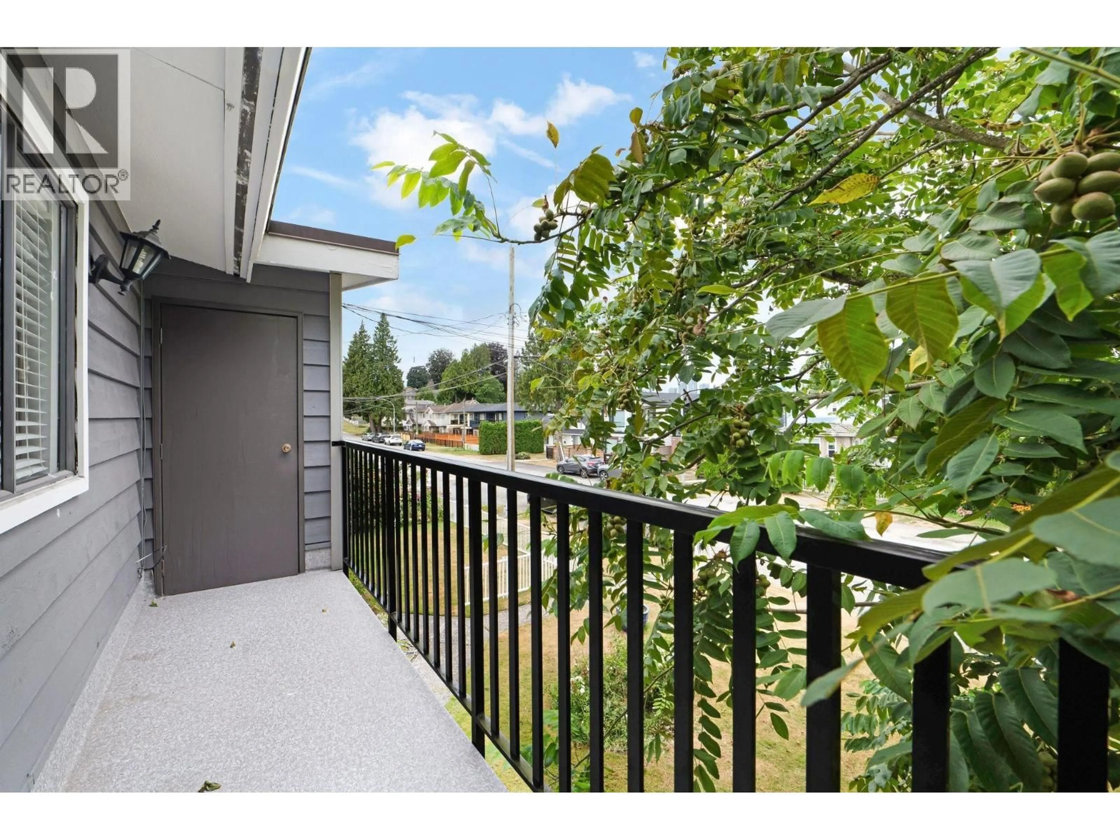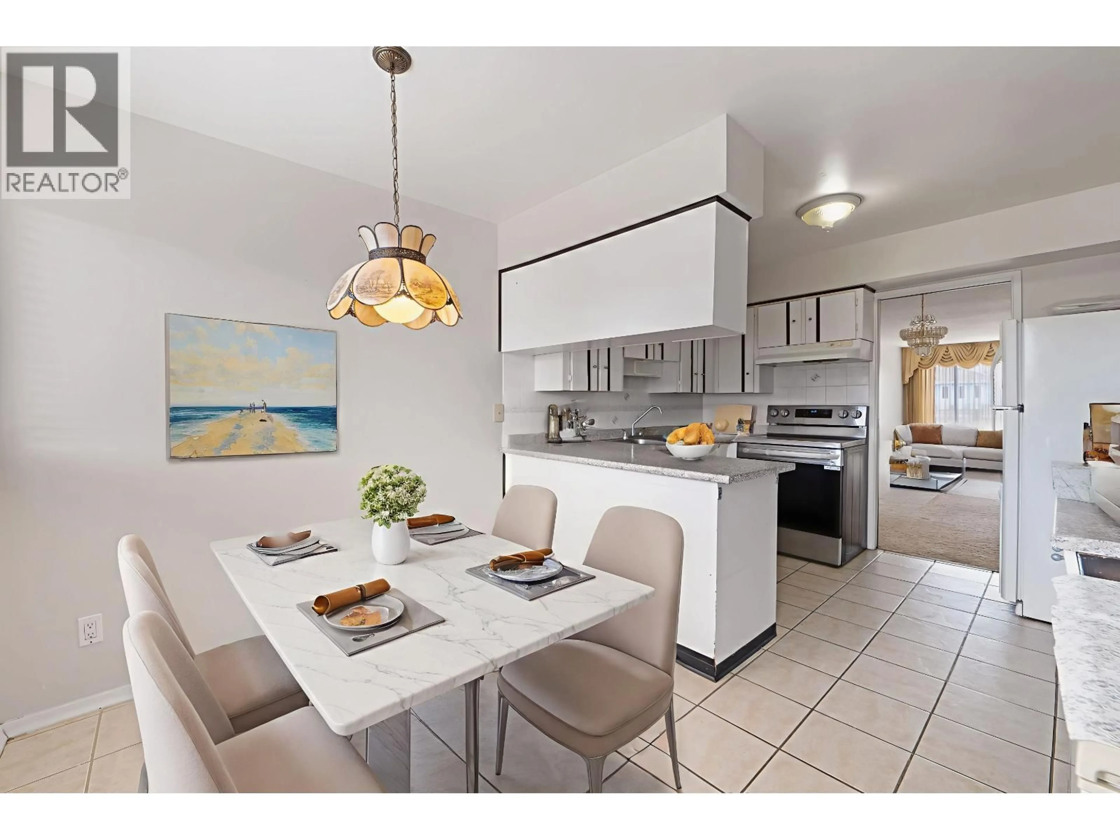5792 HARDWICK STREET, Burnaby, British Columbia V5G1R4
Contact us about this property
Highlights
Estimated valueThis is the price Wahi expects this property to sell for.
The calculation is powered by our Instant Home Value Estimate, which uses current market and property price trends to estimate your home’s value with a 90% accuracy rate.Not available
Price/Sqft$511/sqft
Monthly cost
Open Calculator
Description
A spacious 2543 Sq Ft, 5-bedroom duplex with no strata fees, offering versatile living options. A revenue-generating suite below. Situated just steps from transit, surrounded by lush parks, and with effortless access to Highway 1, this property offers both lifestyle convenience and income potential.3 bedroom ustairs and 2 bedrooms downstairs !! Excellent Transit Access: Multiple bus routes nearby a block away and less than 1.5 km to the Millennium Line SkyTrain. Close proximity to Burnaby Lake Park, Harwood Park, and Gilpin School Park-excellent for hikes, recreation, or leisurely walks. No monthly maintenance fees!!! Some pictures are virtually staged. (id:39198)
Property Details
Interior
Features
Exterior
Parking
Garage spaces -
Garage type -
Total parking spaces 2
Condo Details
Amenities
Laundry - In Suite
Inclusions
Property History
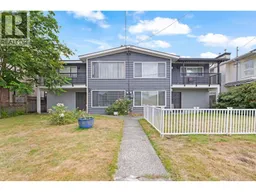 21
21
