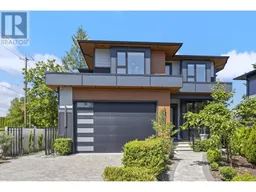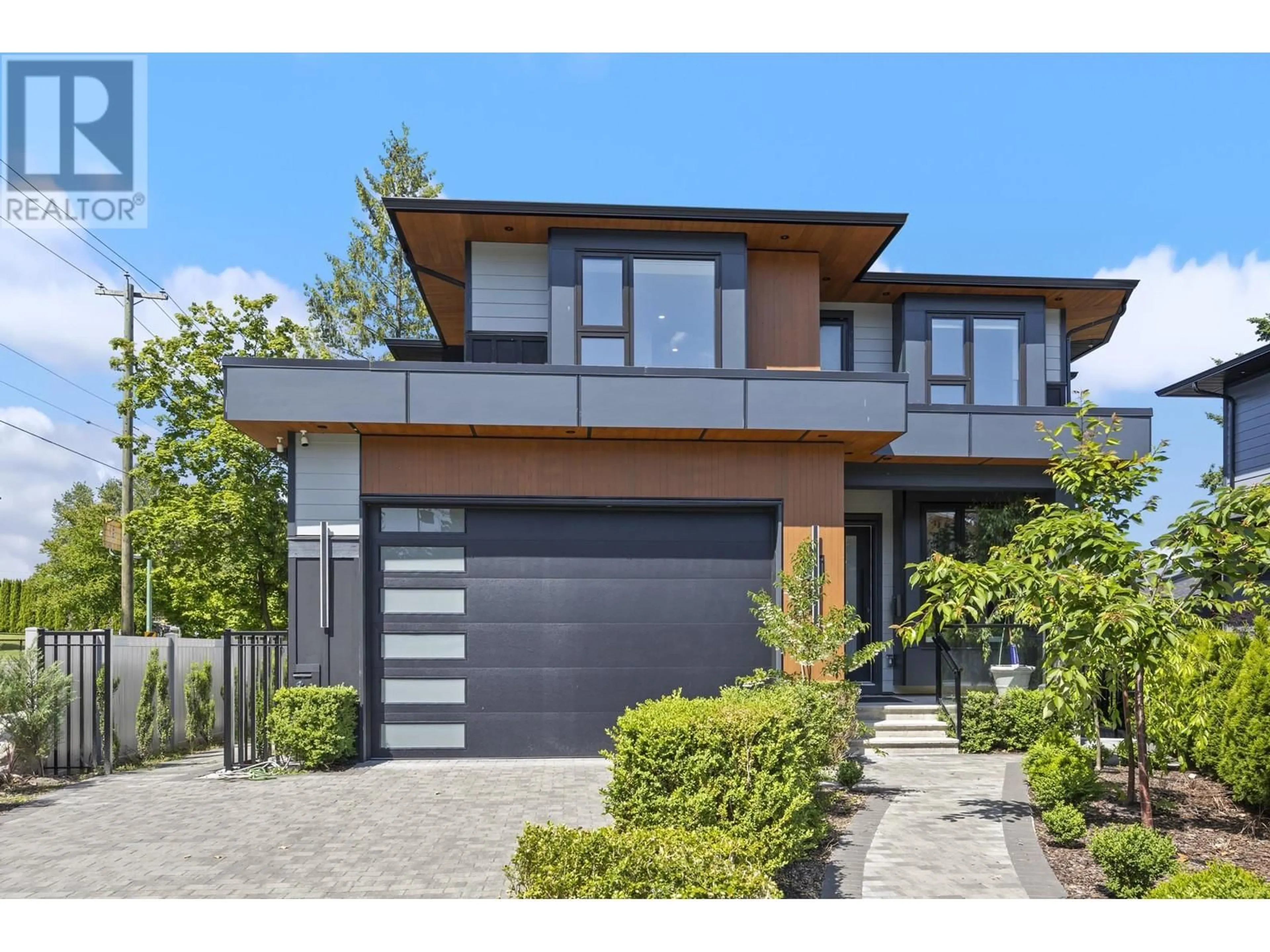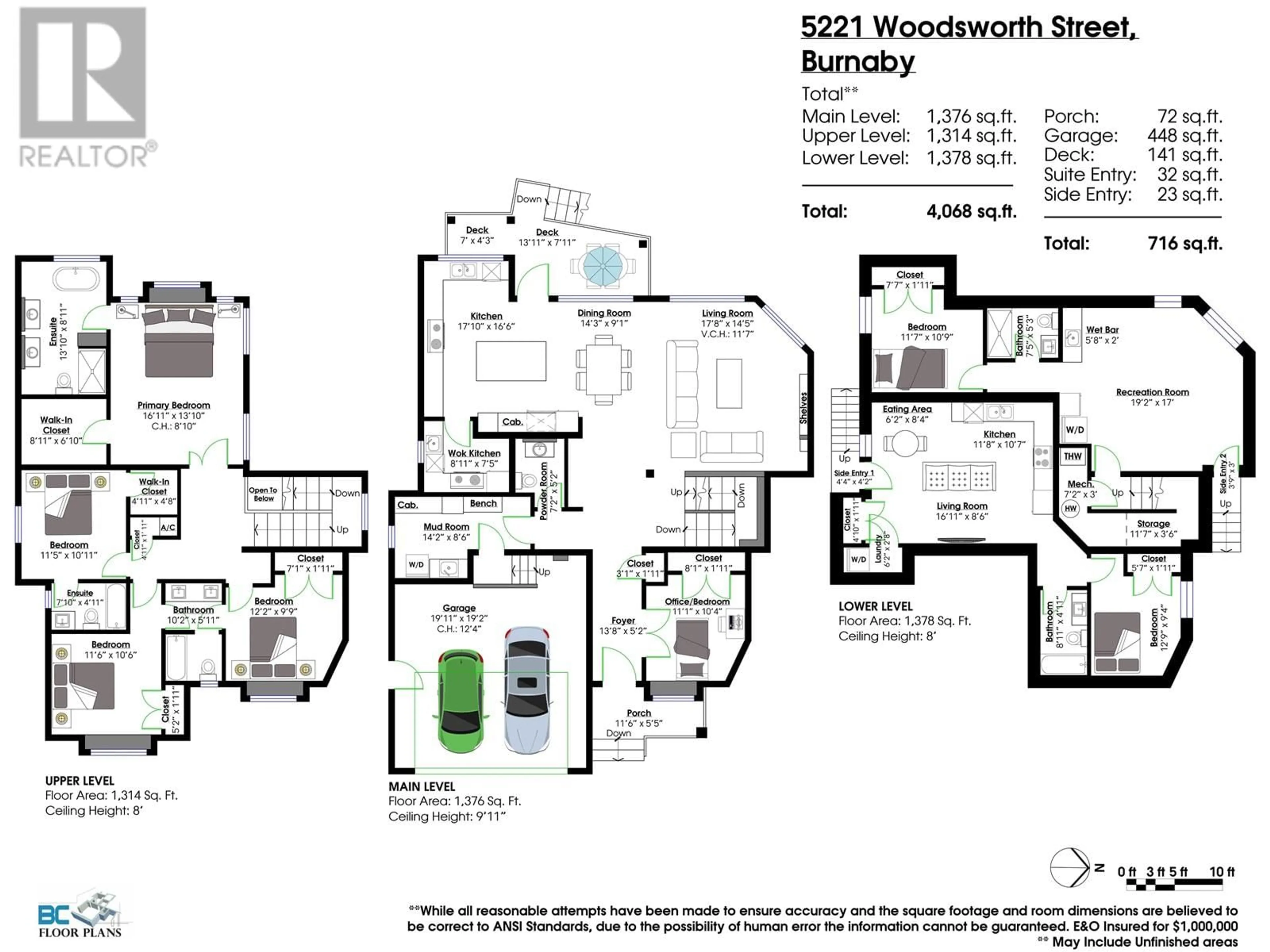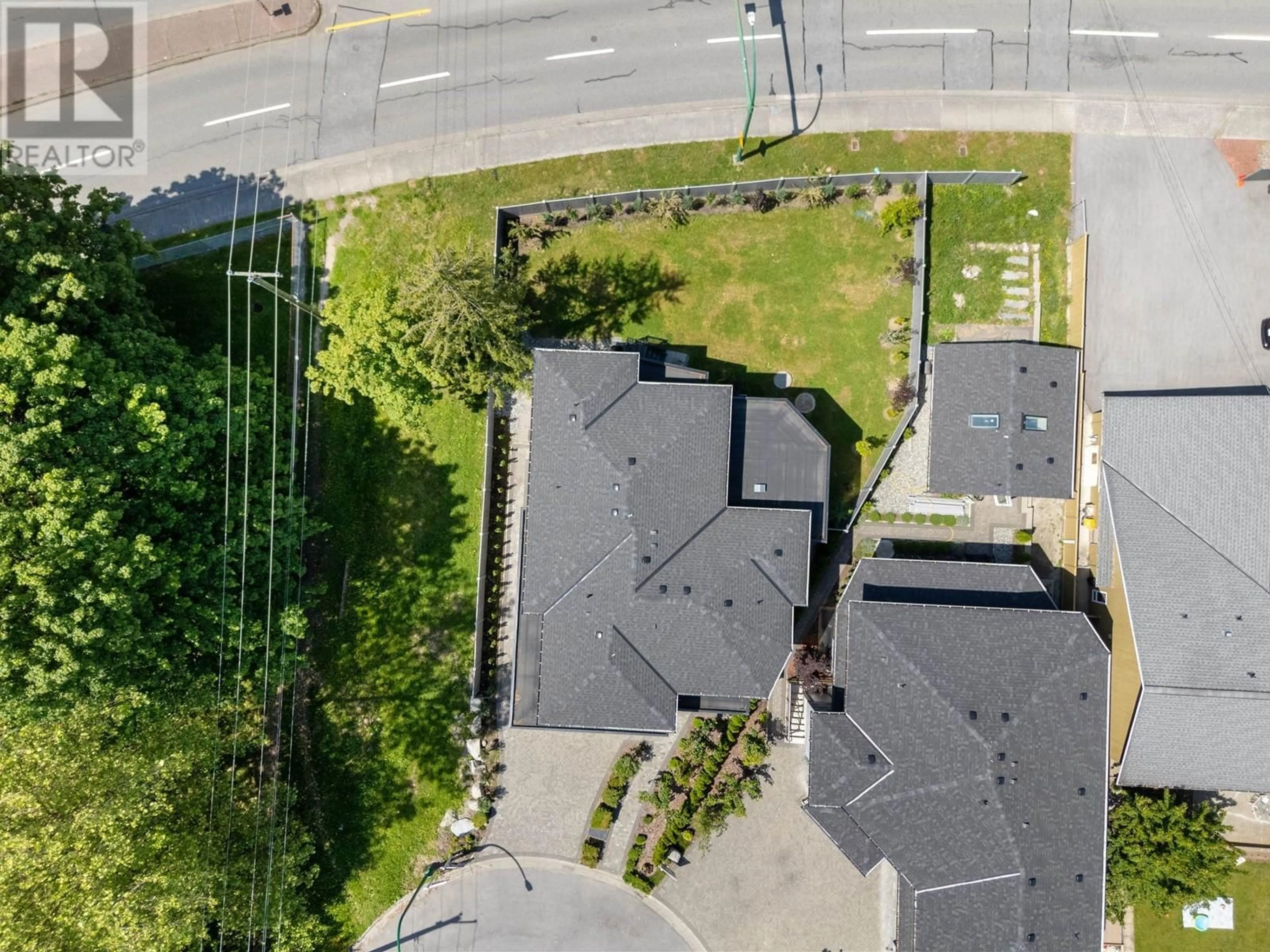5221 WOODSWORTH STREET, Burnaby, British Columbia V5G1S5
Contact us about this property
Highlights
Estimated valueThis is the price Wahi expects this property to sell for.
The calculation is powered by our Instant Home Value Estimate, which uses current market and property price trends to estimate your home’s value with a 90% accuracy rate.Not available
Price/Sqft$688/sqft
Monthly cost
Open Calculator
Description
Open house Saturday July 19th 2-4pm. Custom Brand-New Home - 3 Levels of Living! Stunning 4,068 square ft custom-built home located on a family-friendly cul-de-sac in a prime Burnaby location! Thoughtfully designed with 4 spacious bedrooms upstairs, a main floor office, and a versatile basement with a rec room, wet bar, and additional bedroom - ideal for extended family, nanny, or home office. Plus, a legal 1-bedroom suite with separate entrance offers excellent mortgage helper potential. Bright open-concept layout featuring a designer kitchen with a separate wok kitchen, perfect for entertainers. Includes 5.5 bathrooms, hot water radiant heating on the main and upper levels, and hot water baseboard heating in the basement. Attached double garage, extra parking, and a large backyard. Steps to Scotia Barn, Burnaby Winter Club, Deer Lake, Metrotown, The Amazing Brentwood, and transit. School catchments: Douglas Elementary & Burnaby Central Secondary. Close to BCIT, SFU, and major highways.2-5-10 Year Home Warranty. (id:39198)
Property Details
Interior
Features
Exterior
Parking
Garage spaces -
Garage type -
Total parking spaces 4
Property History
 40
40



