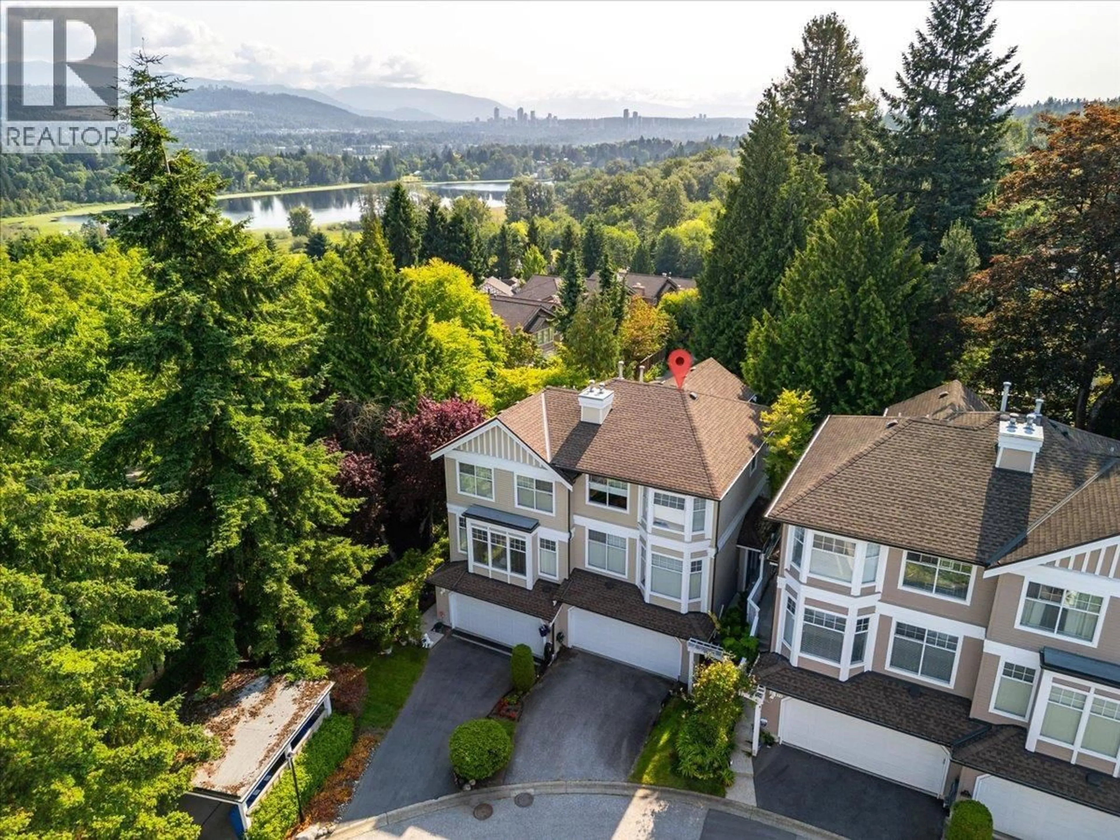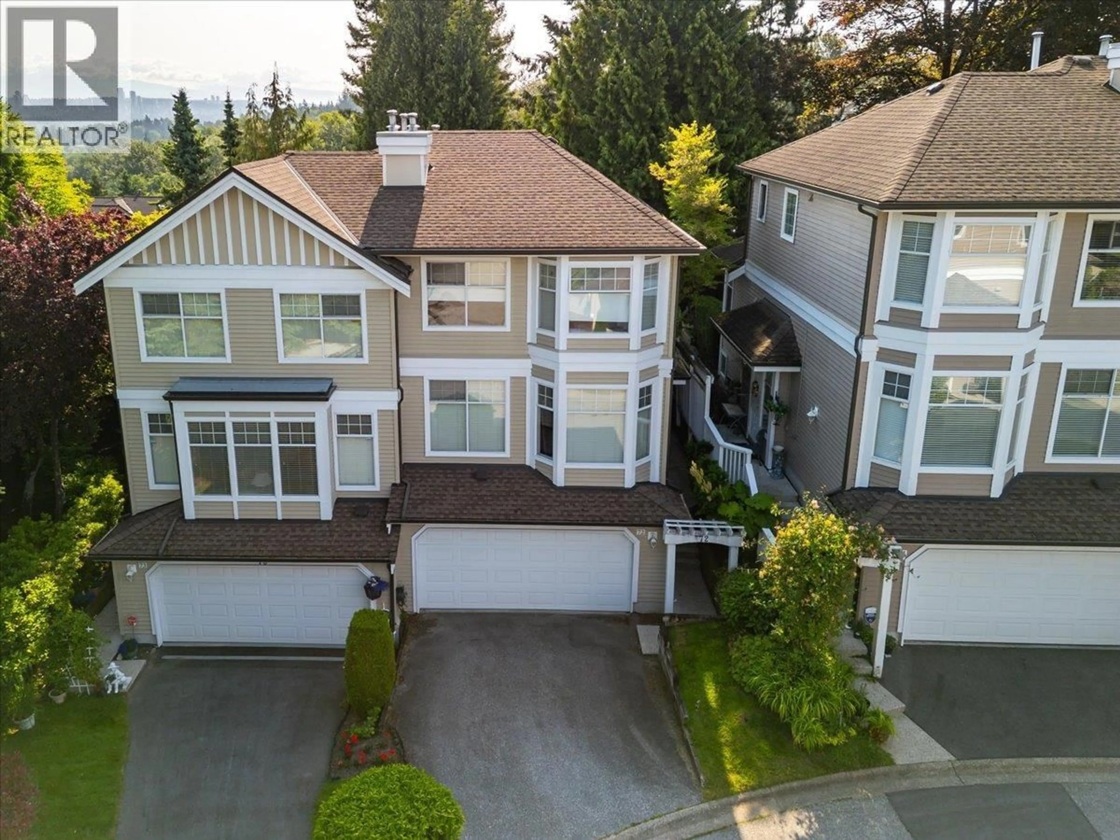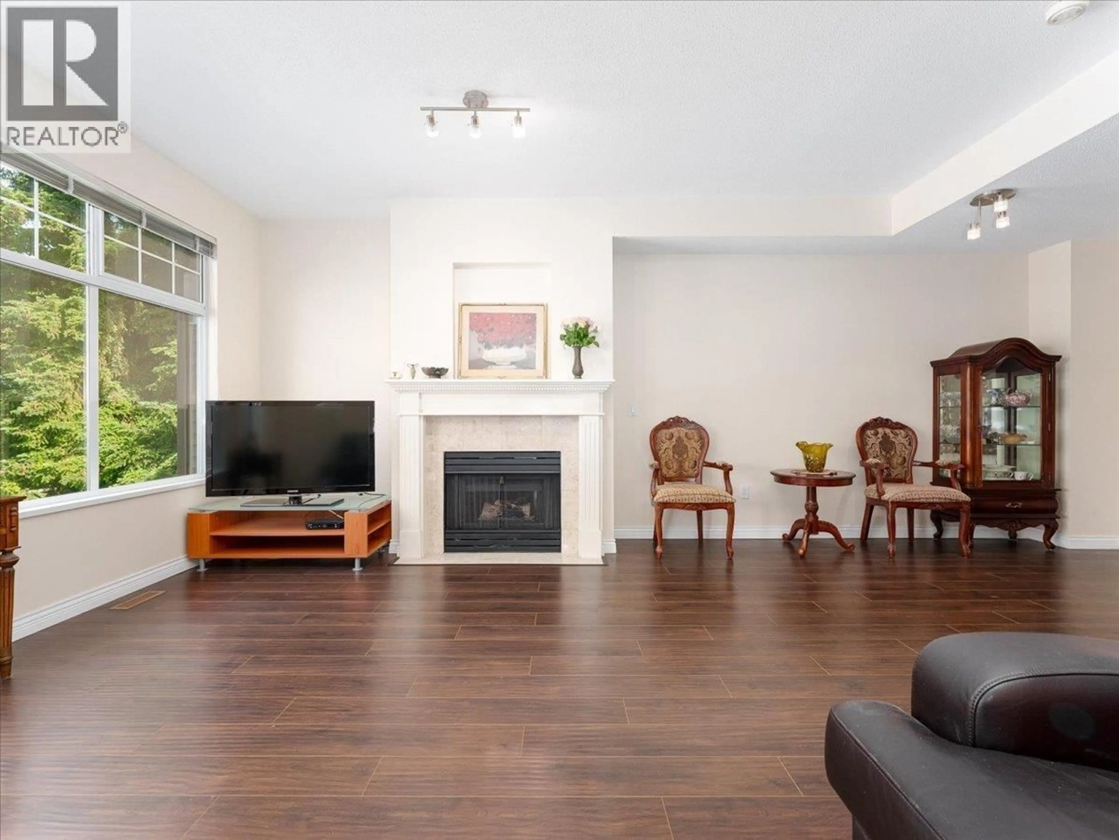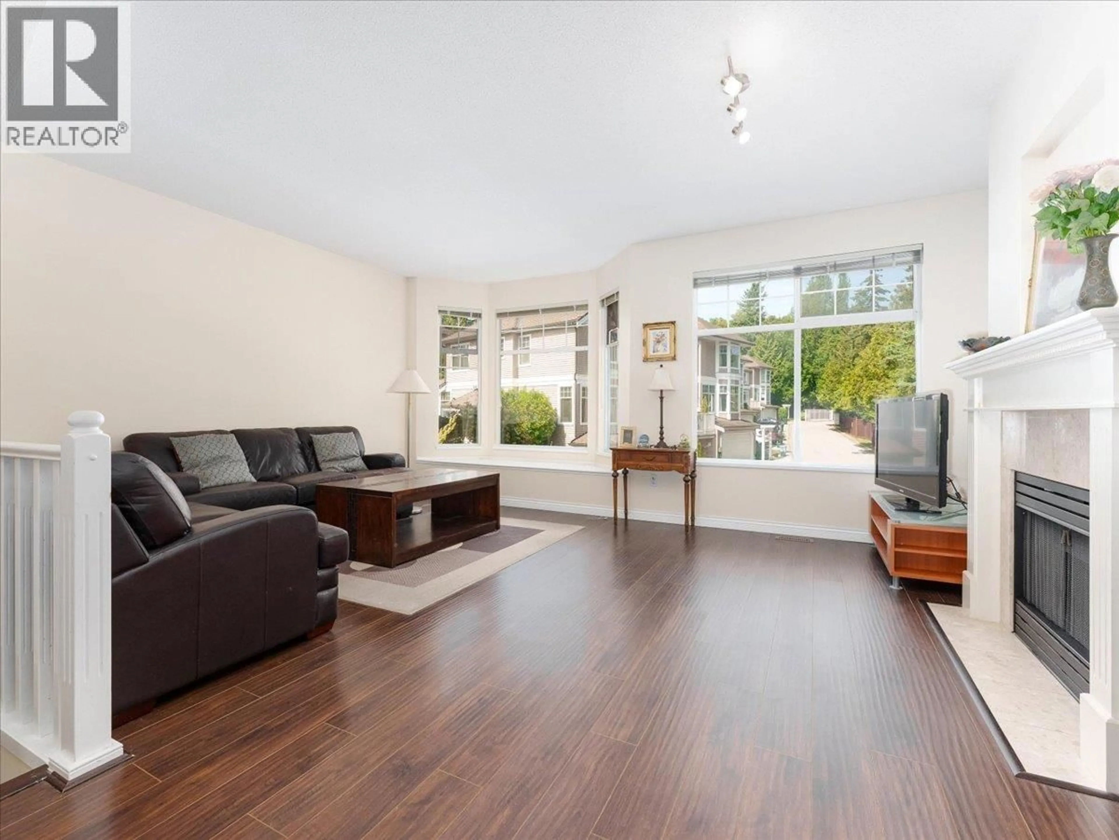72 - 5950 OAKDALE ROAD, Burnaby, British Columbia V5H4R5
Contact us about this property
Highlights
Estimated valueThis is the price Wahi expects this property to sell for.
The calculation is powered by our Instant Home Value Estimate, which uses current market and property price trends to estimate your home’s value with a 90% accuracy rate.Not available
Price/Sqft$789/sqft
Monthly cost
Open Calculator
Description
Welcome to Heathercrest in the heart of the Oaklands - a gated, parklike community just steps to Deer Lake Park. This spacious 3 bed, 2.5 bath townhome offers 1,885 square ft across 3 levels with 9´ ceilings, a large living room, formal dining, family room, kitchen, and eating area - ideal for everyday living and entertaining. The main floor opens to a private 82 square ft patio backing onto greenery, located at the edge of the complex for added privacy. There are 3 bedrooms upstairs, including a generous primary with walk-in closet and ensuite. The lower level features a large rec room that can easily serve as a 4th bedroom, plus laundry, storage, and direct access to a private 2-car garage. Well-managed and pet-friendly complex. A/C permitted with strata approval. Located in the catchment for Marlborough Elementary (French Immersion), Burnaby Central, and Moscrop Secondary (French Immersion track). Minutes to Metrotown, SkyTrain, Kingsway shopping/restaurants and parks. SAT OCT 4th 12:00-2:00 (id:39198)
Property Details
Interior
Features
Exterior
Features
Parking
Garage spaces -
Garage type -
Total parking spaces 4
Condo Details
Amenities
Exercise Centre, Laundry - In Suite
Inclusions
Property History
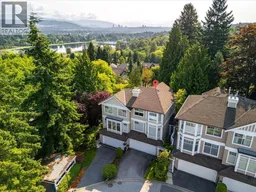 26
26
