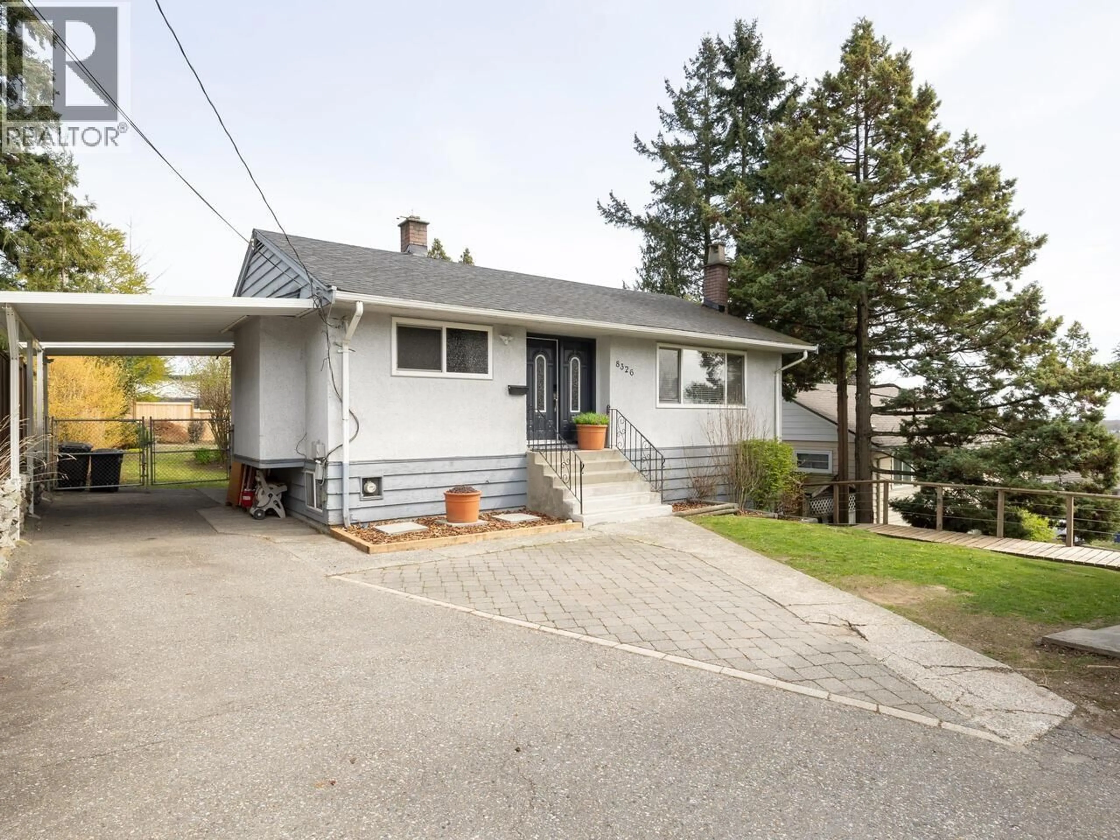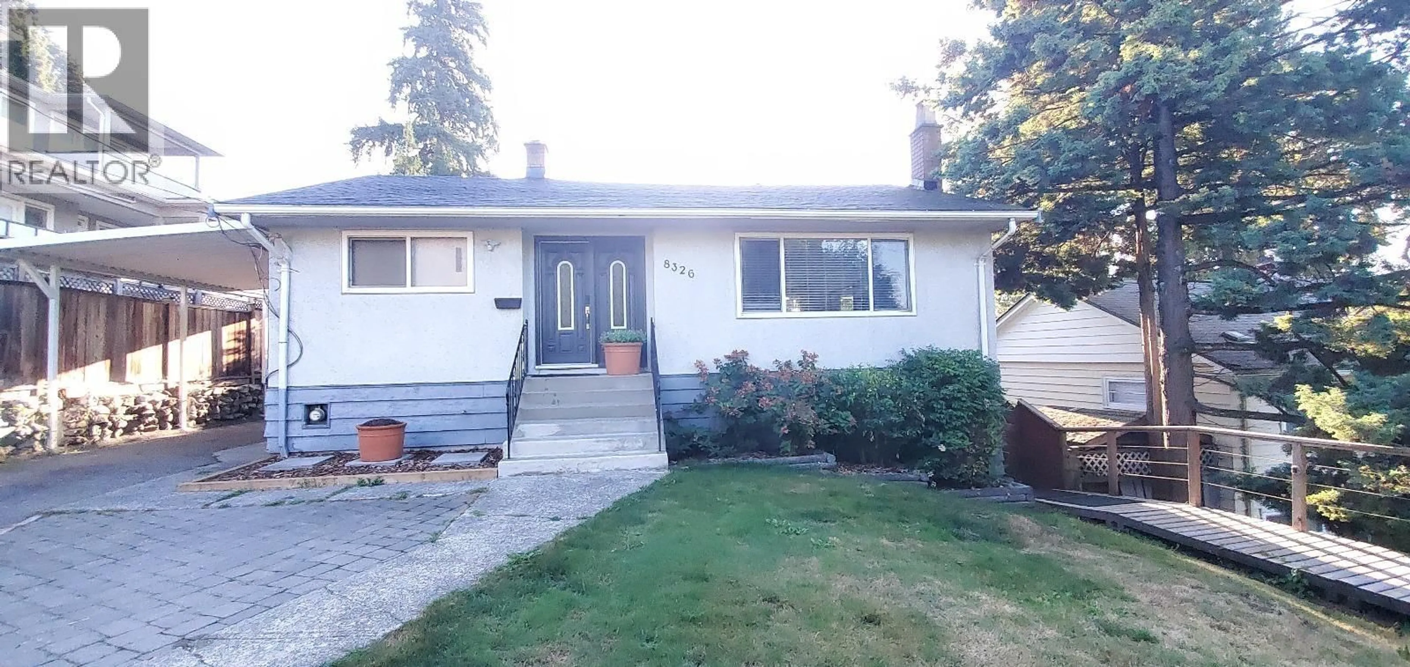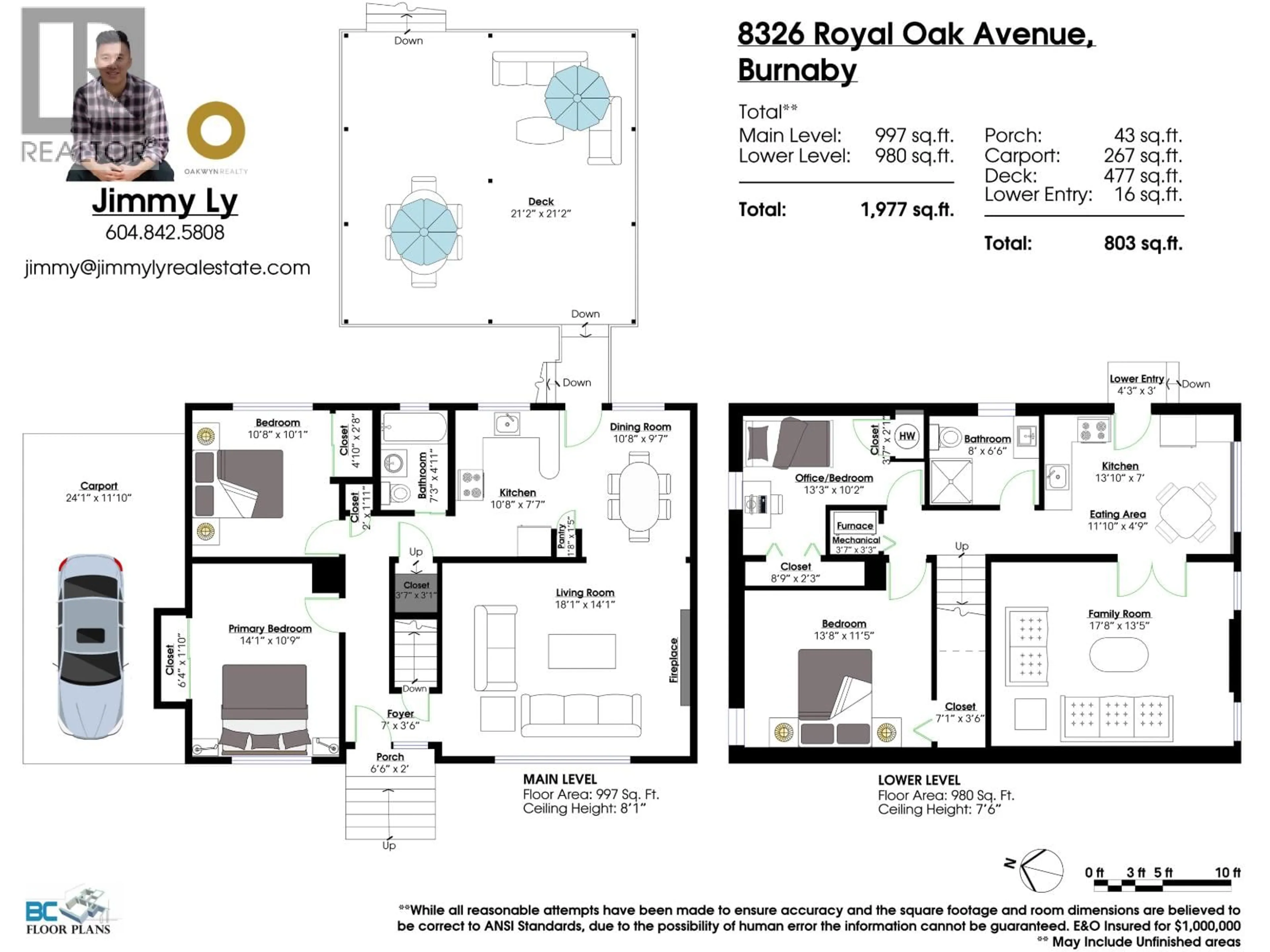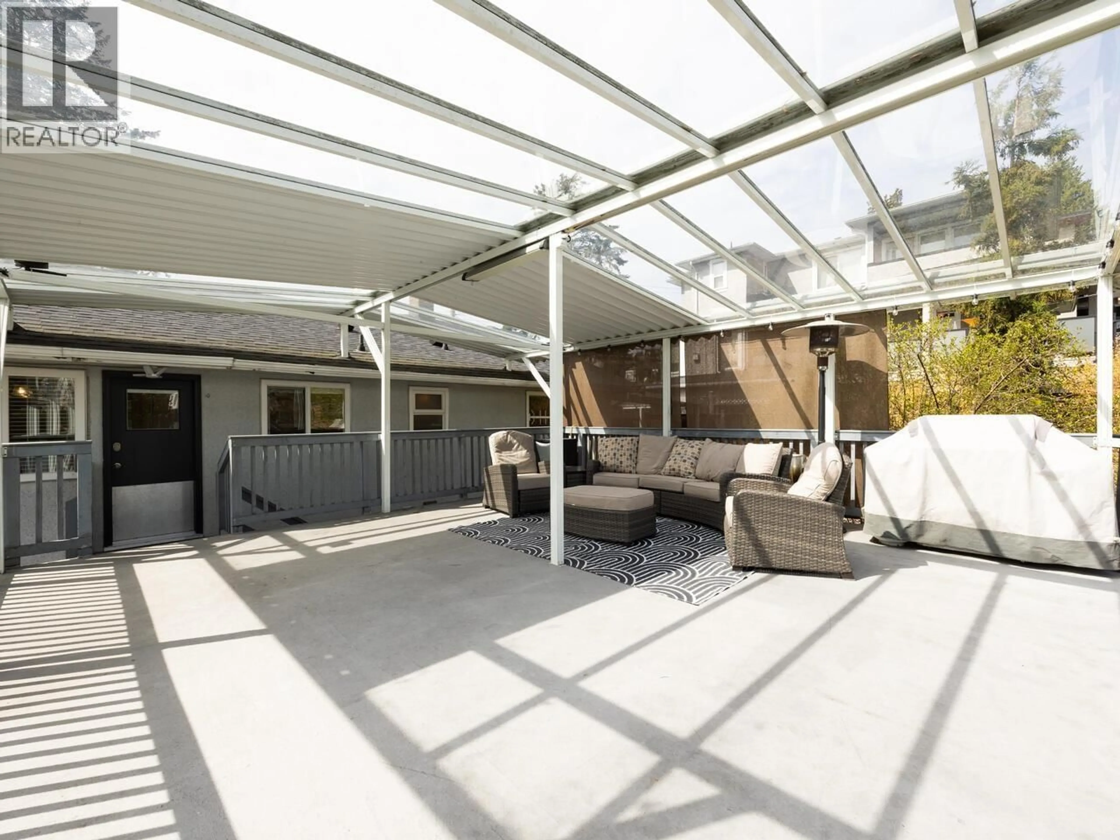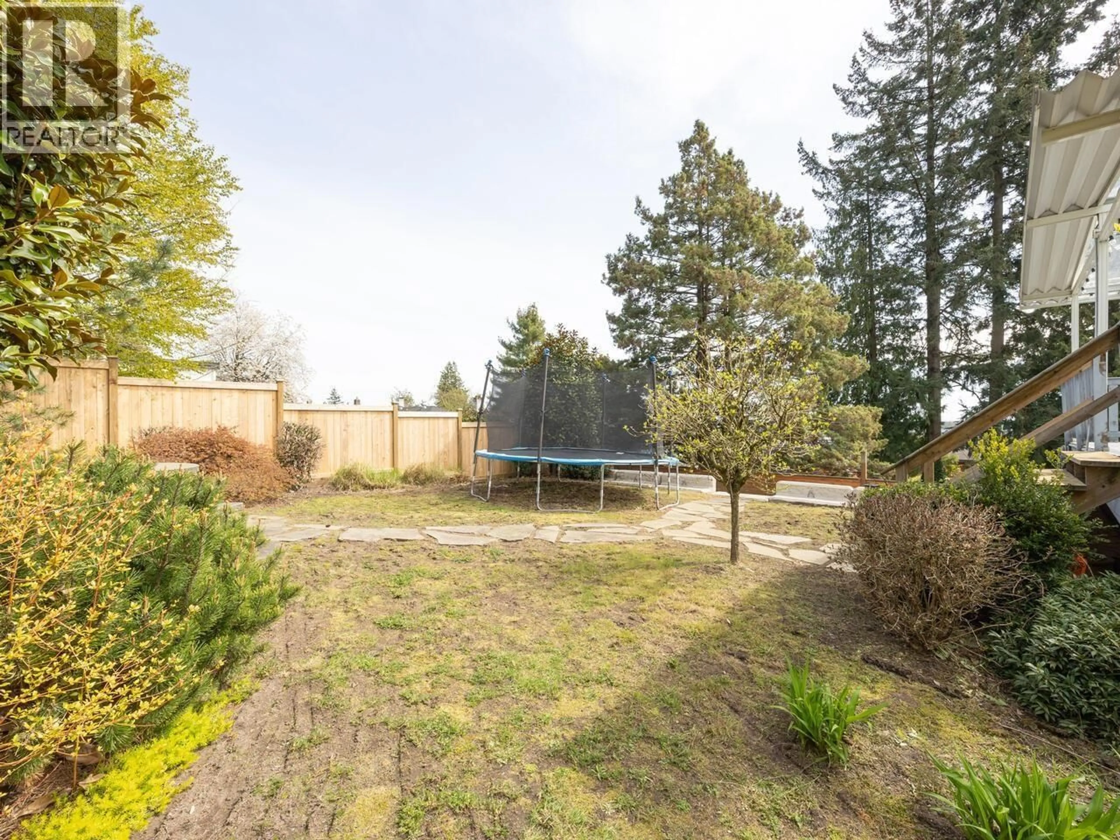8326 ROYAL OAK AVENUE, Burnaby, British Columbia V5J4L2
Contact us about this property
Highlights
Estimated valueThis is the price Wahi expects this property to sell for.
The calculation is powered by our Instant Home Value Estimate, which uses current market and property price trends to estimate your home’s value with a 90% accuracy rate.Not available
Price/Sqft$768/sqft
Monthly cost
Open Calculator
Description
This property sits in a prime location conveniently located just three minutes from Metrotown and easy walking distance to Skytrain, parks and schools. Ideal for first-time buyers, investors, or those looking to build their dream home. This well-maintained home features a bright functional layout and a suited basement with a separate entrance as mortgage helper or multi-generational living. Relax and entertain in the sunny expansive backyard with spacious covered deck and south-facing views. The 6,552 sq/ft lot (56x117) offers ample outdoor space and future potential for a dream home expansion or rezoning development. Centrally located close to Highgate Shopping Centre, Bonsor, Edmonds and Rosemary Brown recreation centres with excellent school catchments for elementary school and close to Burnaby South Secondary. Open House Oct 26 at 11am-1pm. (id:39198)
Property Details
Interior
Features
Property History
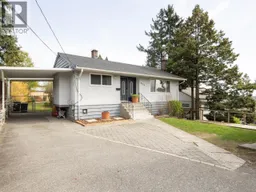 25
25
