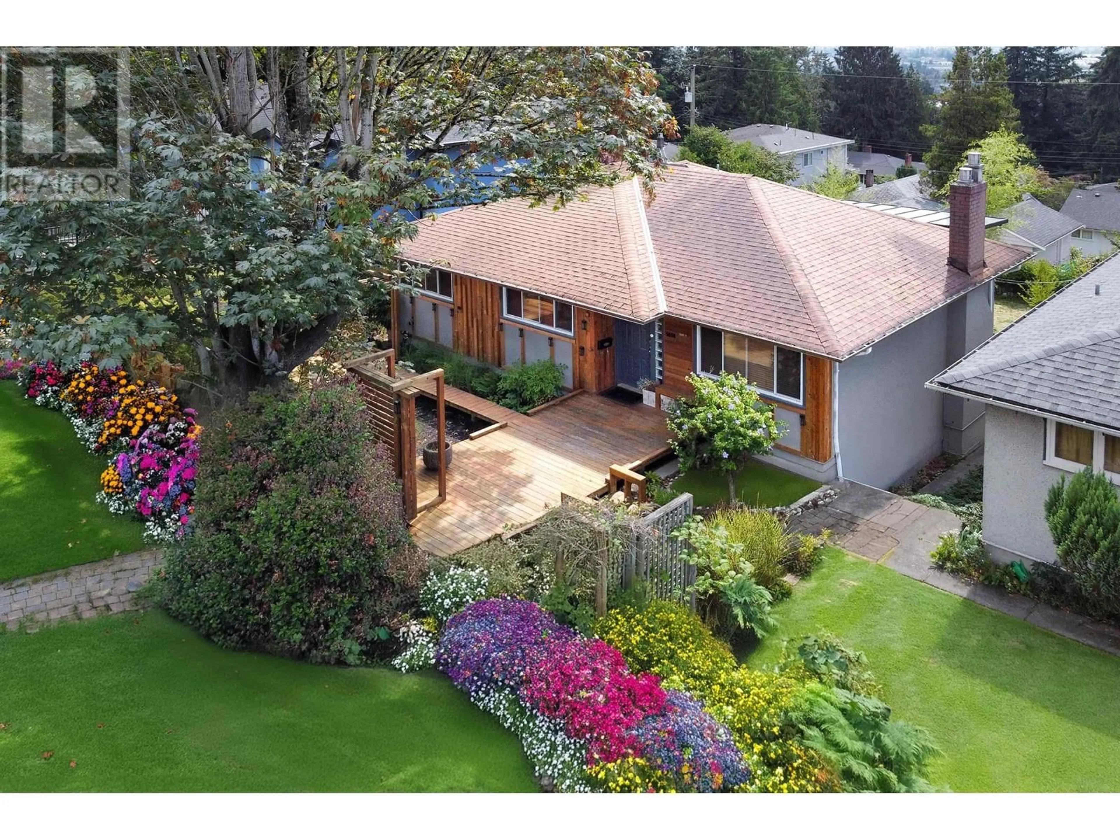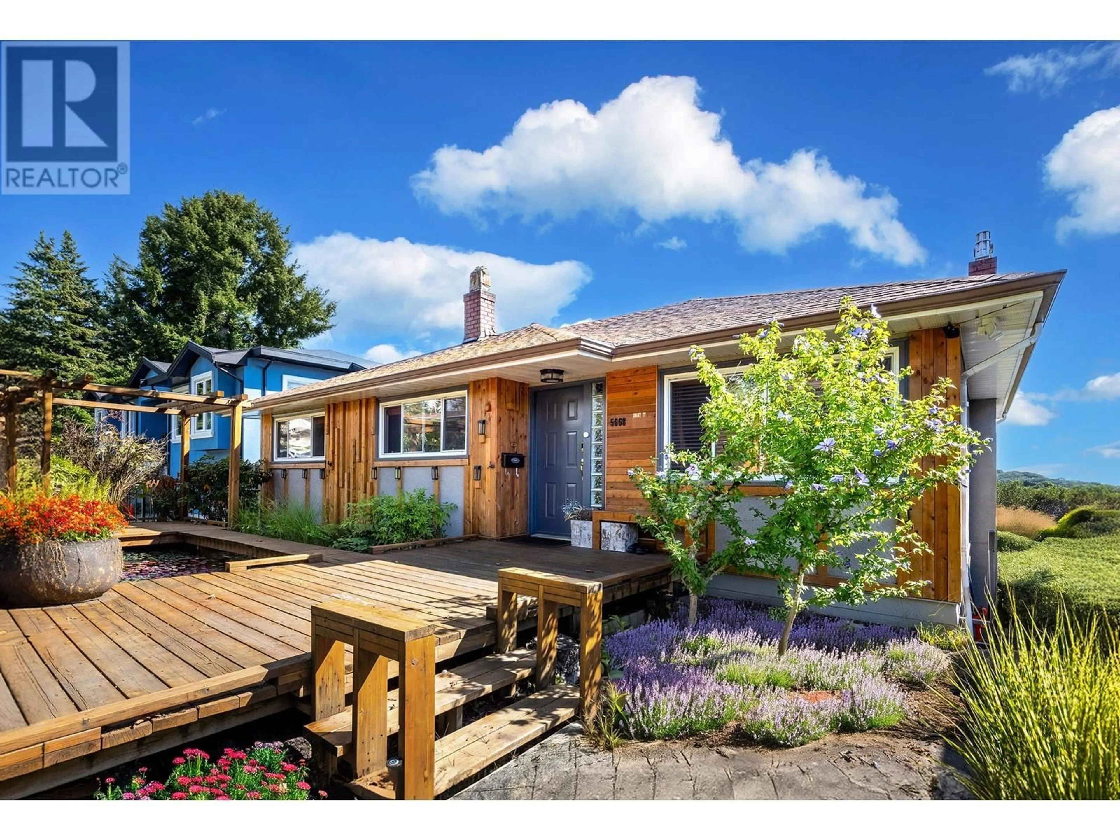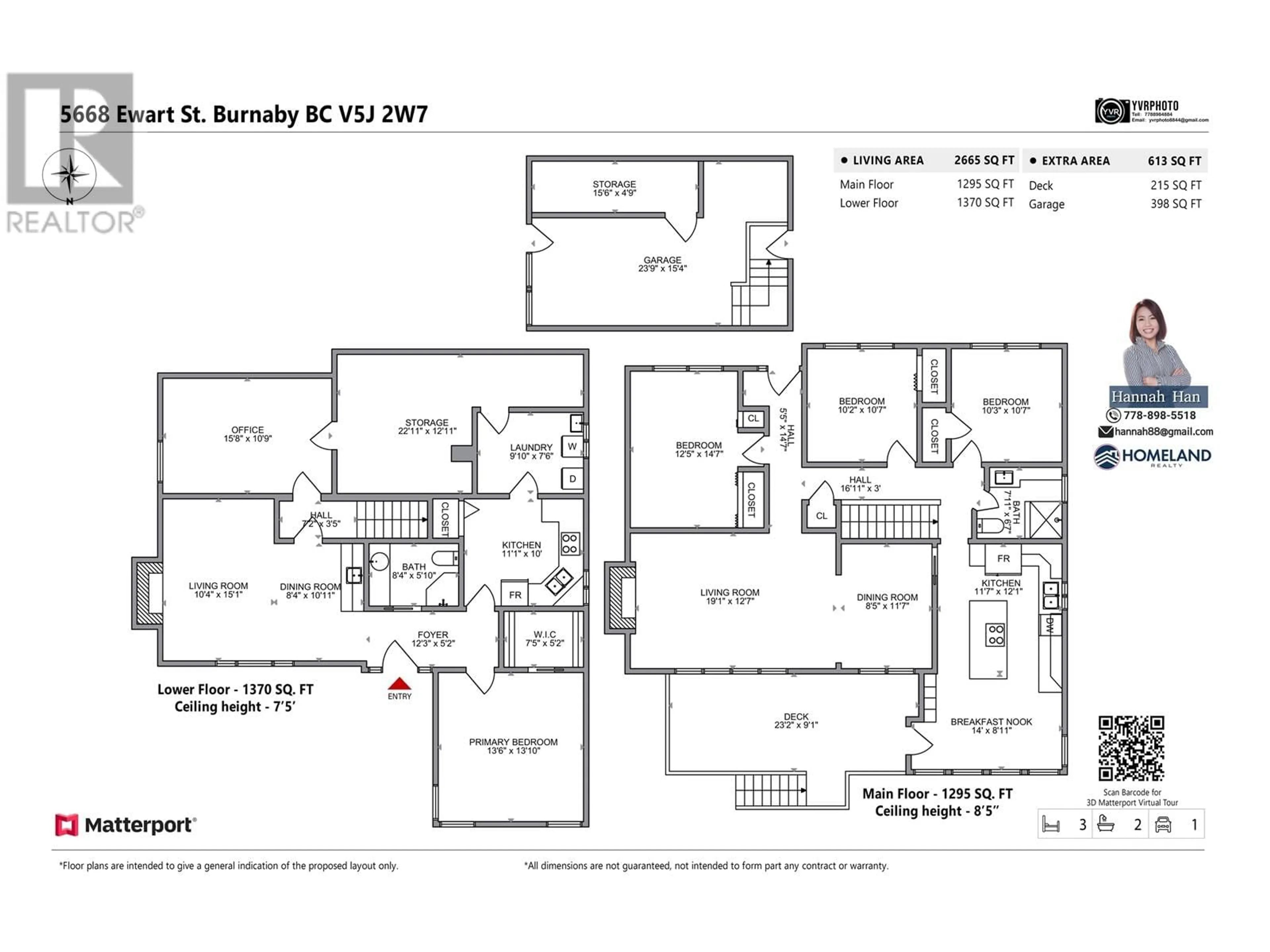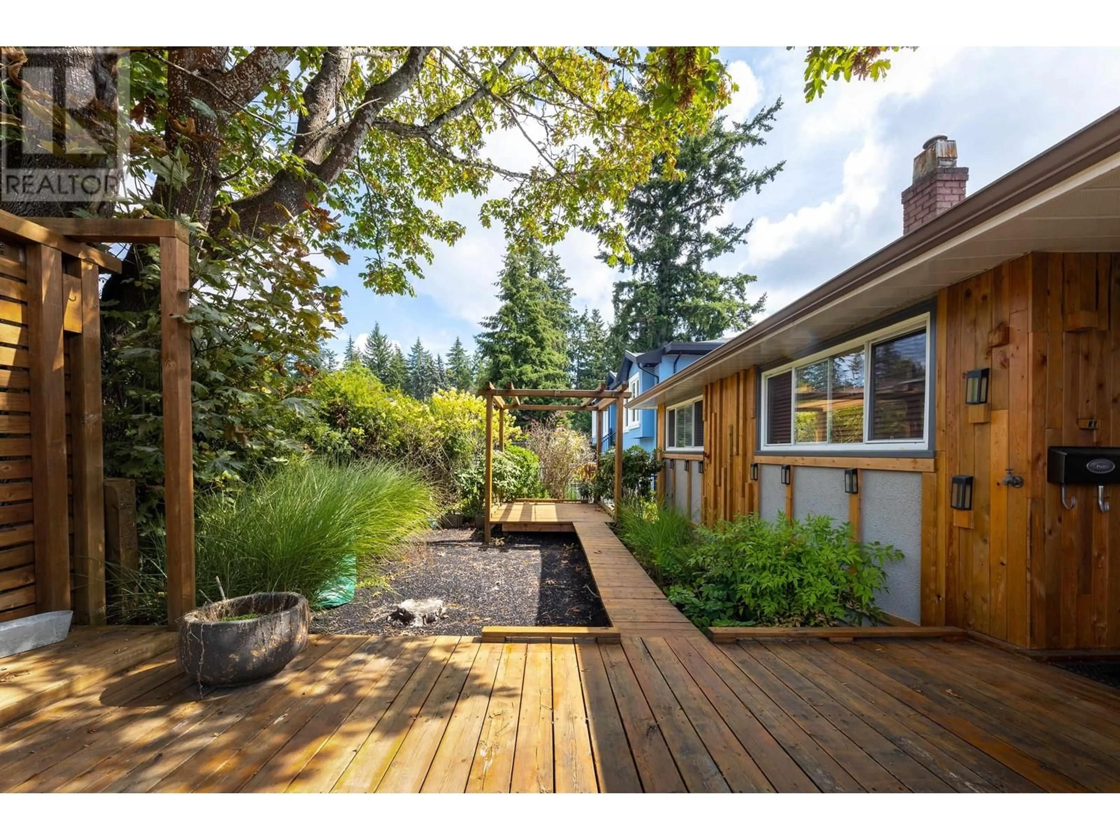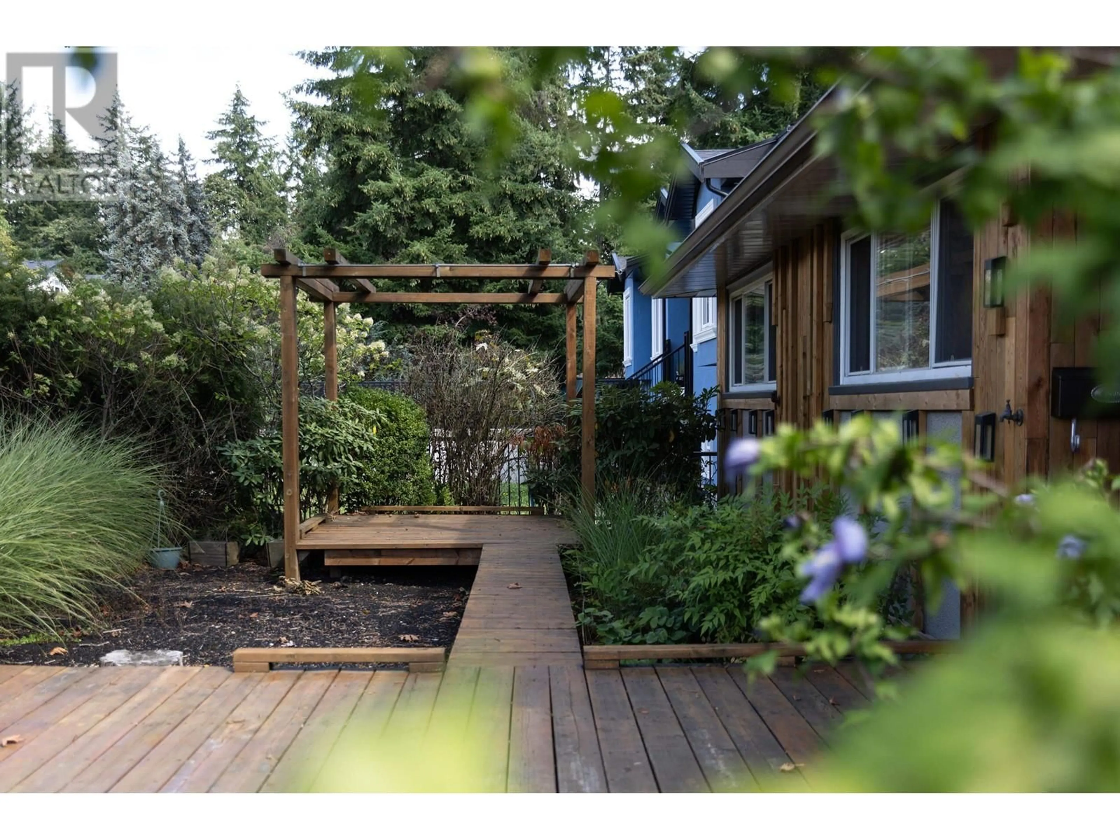5668 EWART STREET, Burnaby, British Columbia V5J2W7
Contact us about this property
Highlights
Estimated ValueThis is the price Wahi expects this property to sell for.
The calculation is powered by our Instant Home Value Estimate, which uses current market and property price trends to estimate your home’s value with a 90% accuracy rate.Not available
Price/Sqft$743/sqft
Est. Mortgage$8,503/mo
Tax Amount ()-
Days On Market26 days
Description
Rarely available with unique design captures home in the South Slope, stunning southern horizon views from your kitchen, eating area, living room & sundeck. Great family neighborhood, Quiet no-thru street. Beautiful kitchen renovation in 2014. Expanded eating area with vaulted ceilings and tons of natural light. Pride of ownership shines through the home & landscaped yard. Gleaming original hardwood floors. Double pane windows. Newer furnace. Separate entry 1 bdrm suite in basement. Detached fully insulated garage/workshop with skylights. School catchment: Clinton Elementary & Burnaby South Secondary. Walk to Royal Oak Skytrain. Close to Metrotown, Market Crossing Shopping Centre, Riverway Golf. Excellent opportunity. Must See! Open House April 6th / Sun 2-4pm. (id:39198)
Property Details
Interior
Features
Exterior
Parking
Garage spaces 4
Garage type Garage
Other parking spaces 0
Total parking spaces 4
Property History
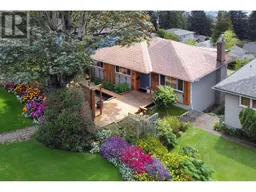 39
39
