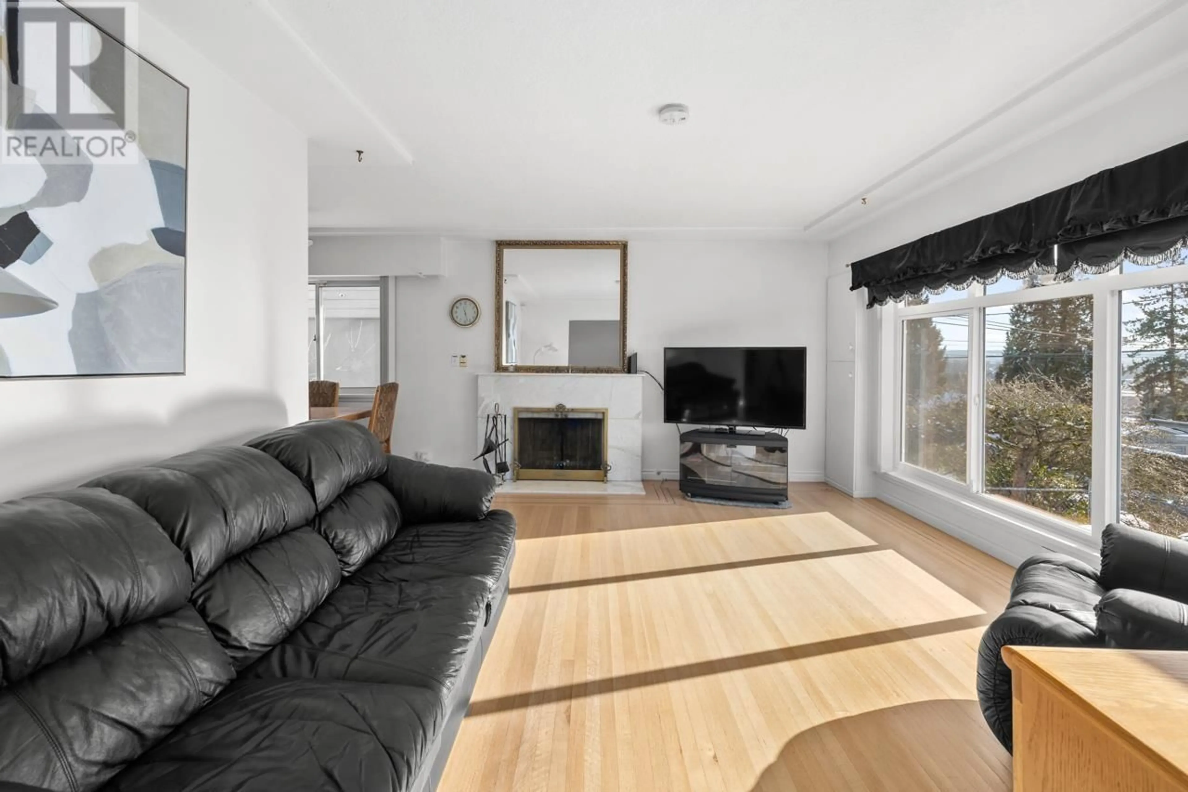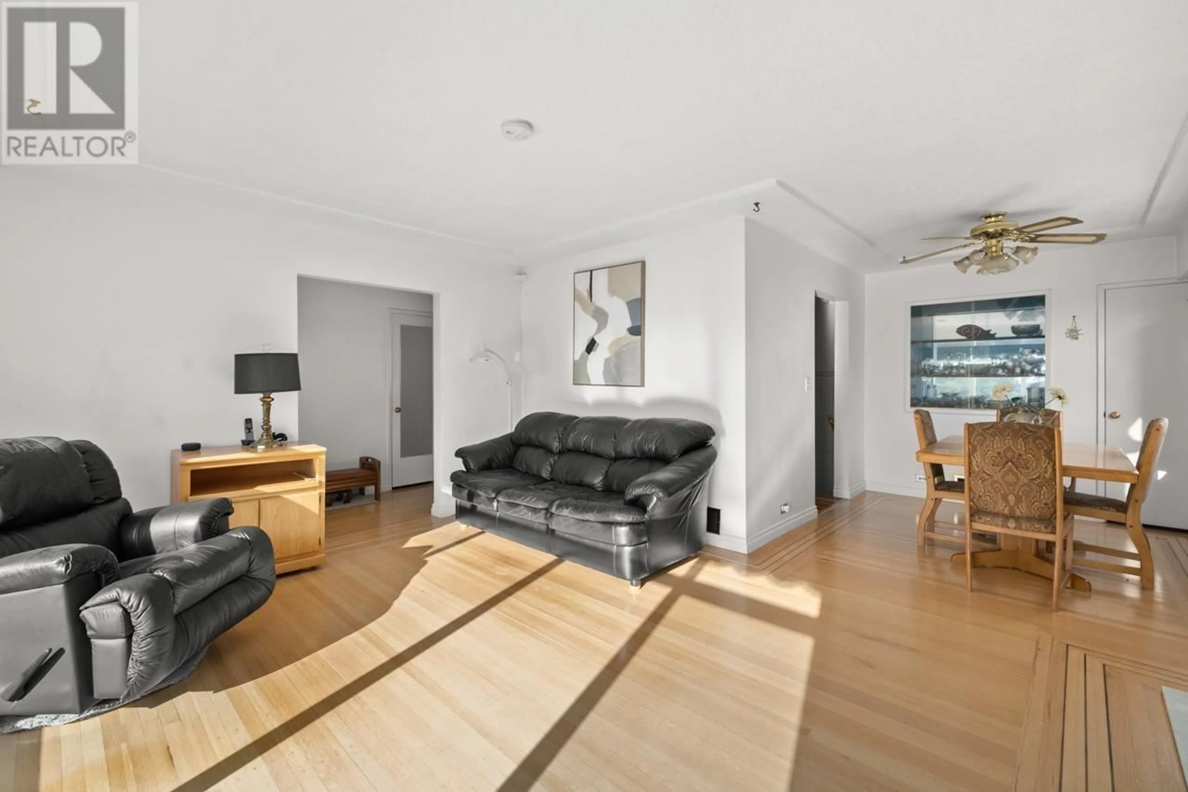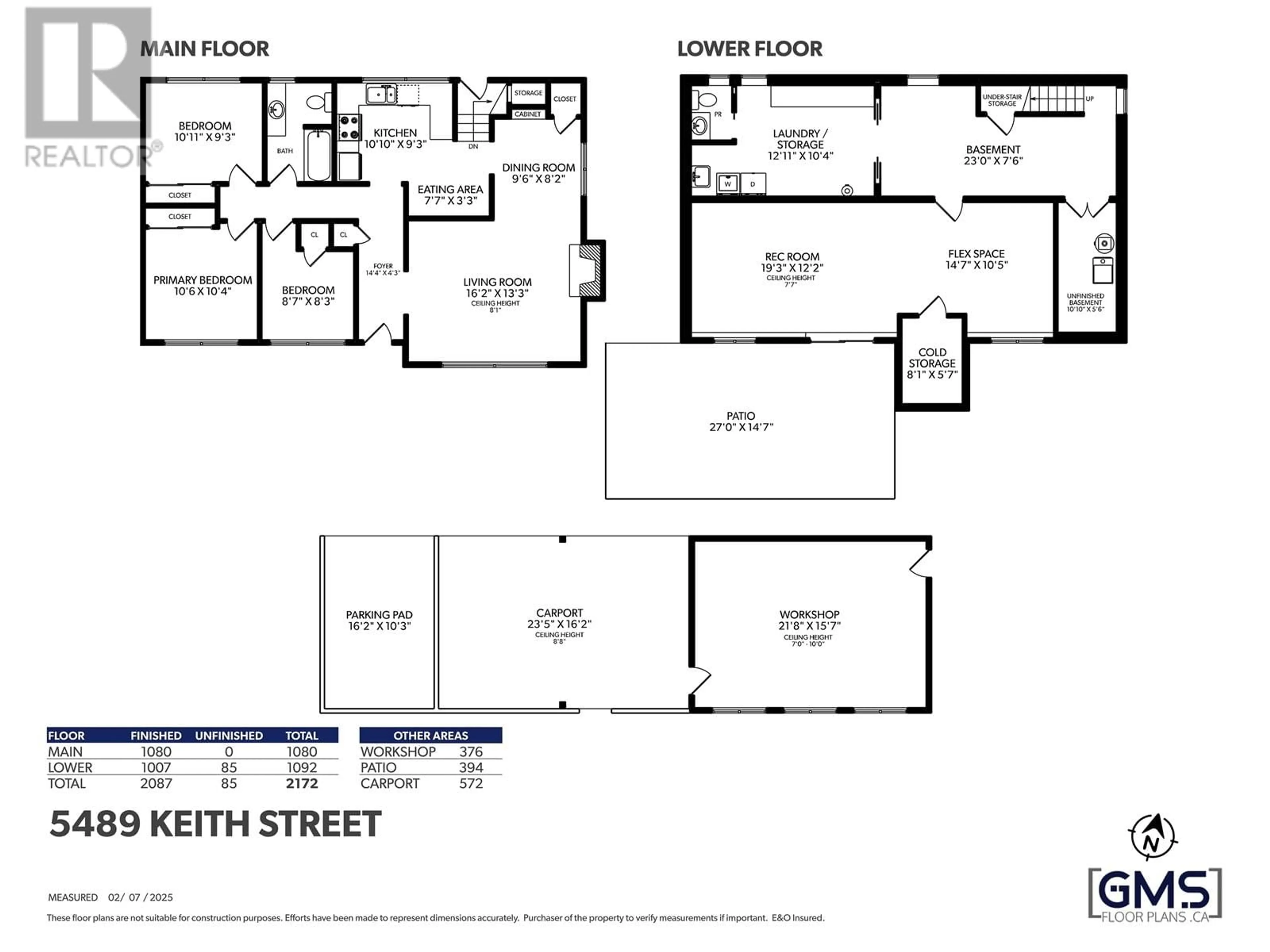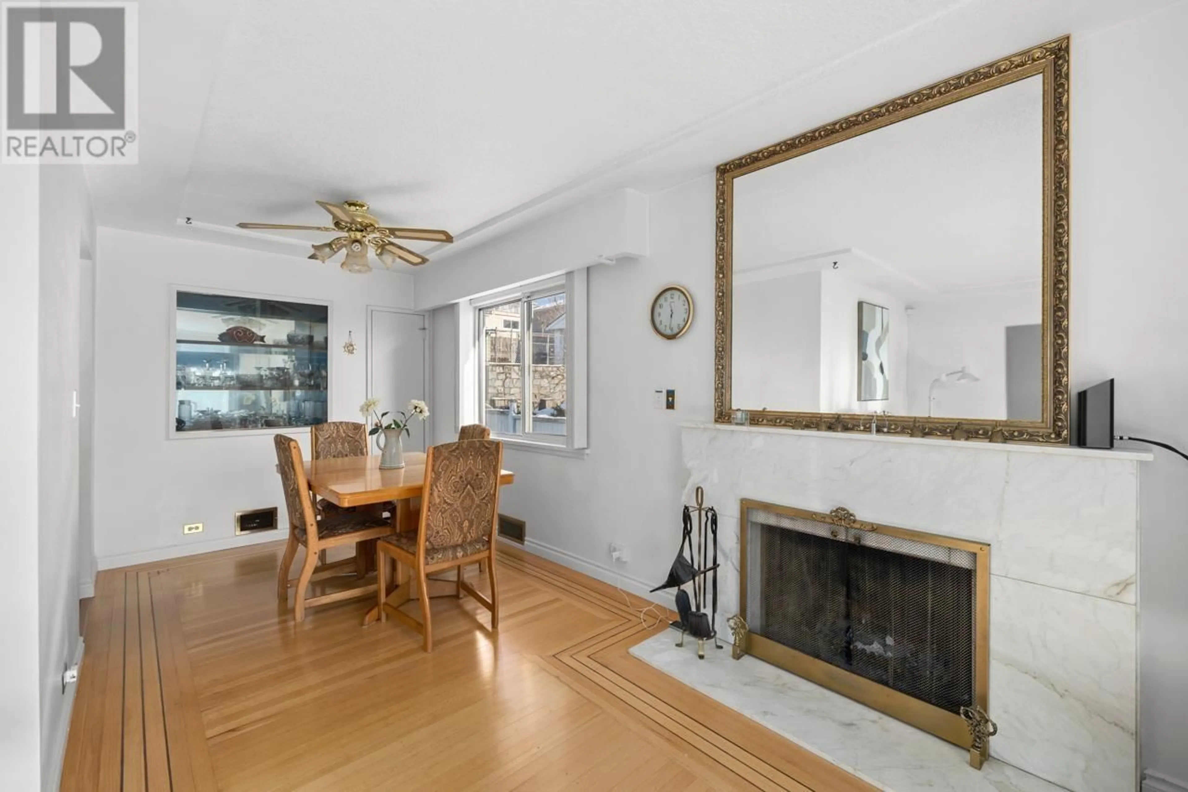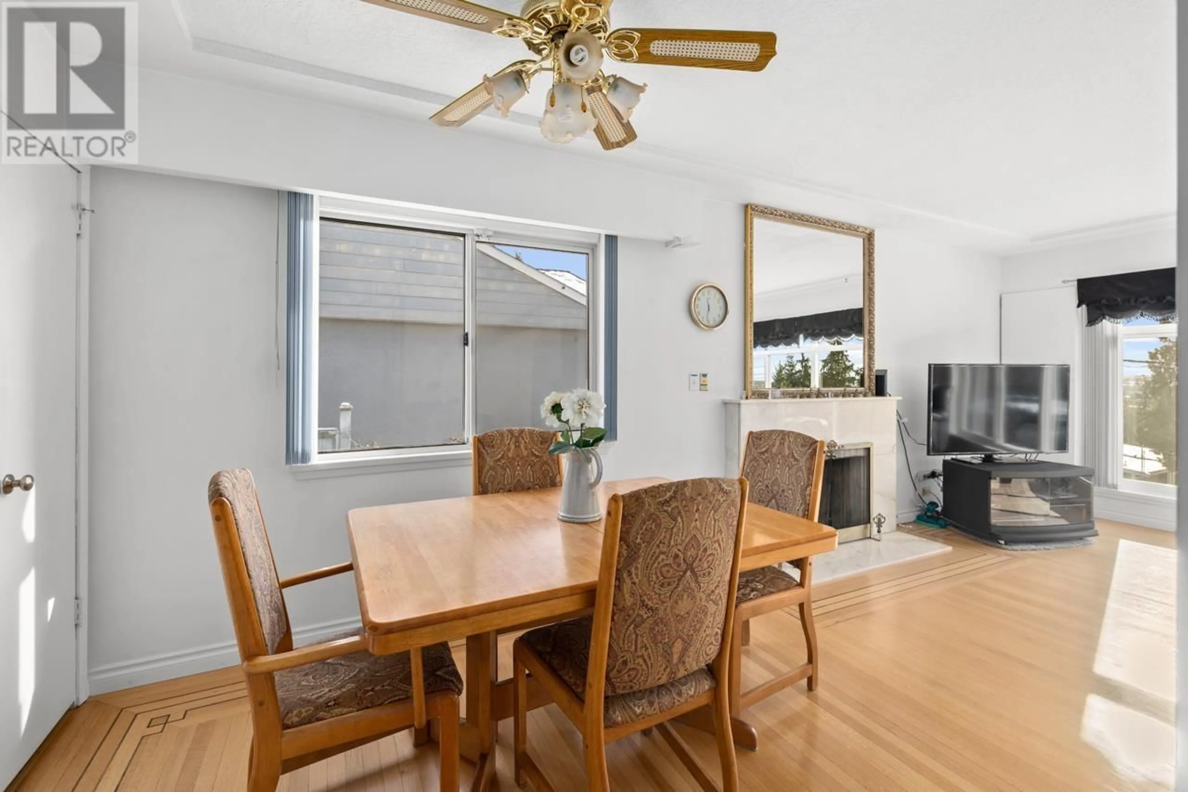5489 KEITH STREET, Burnaby, British Columbia V5J3C4
Contact us about this property
Highlights
Estimated ValueThis is the price Wahi expects this property to sell for.
The calculation is powered by our Instant Home Value Estimate, which uses current market and property price trends to estimate your home’s value with a 90% accuracy rate.Not available
Price/Sqft$725/sqft
Est. Mortgage$6,764/mo
Tax Amount (2024)$5,462/yr
Days On Market4 days
Description
Well maintained home in the heart of Burnaby's South Slope neighbourhood. Listed well below assessment & priced to sell. Great location on the high side of the street with southern views towards the Fraser River & beyond. Lots of natural light with 3 beds up & a generous sized living room. The lower level could easily be suited for a mortgage helper with it's own entrance & level walk-out access to a large front patio. Fully fenced, low maintenance backyard & parking for 3 off the back lane. Huge workshop (376 sq ft) in the back. Potential to re-develop multiple units on this 6,609 square ft lot (do your checks with the City of Burnaby for development potential). Both Market Crossing & Metrotown are a 5 min drive, easy access to Richmond & YVR or east to the valley. Easy to show with notice. (id:39198)
Property Details
Interior
Features
Exterior
Parking
Garage spaces -
Garage type -
Total parking spaces 3
Property History
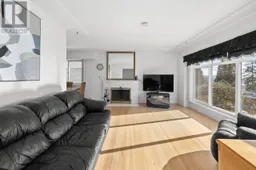 36
36