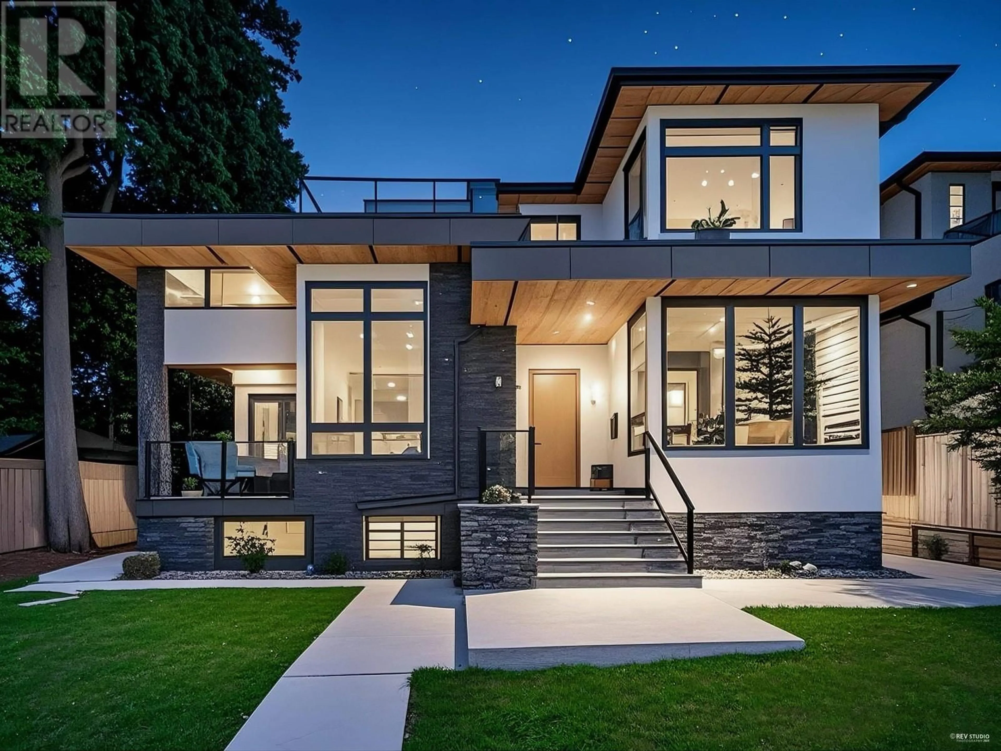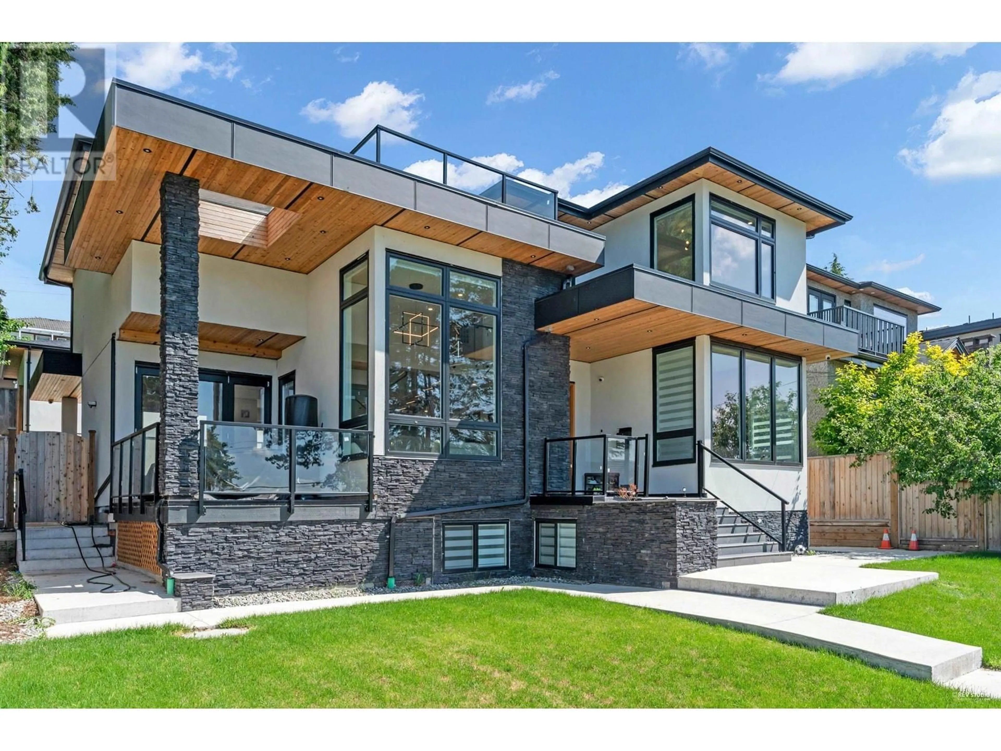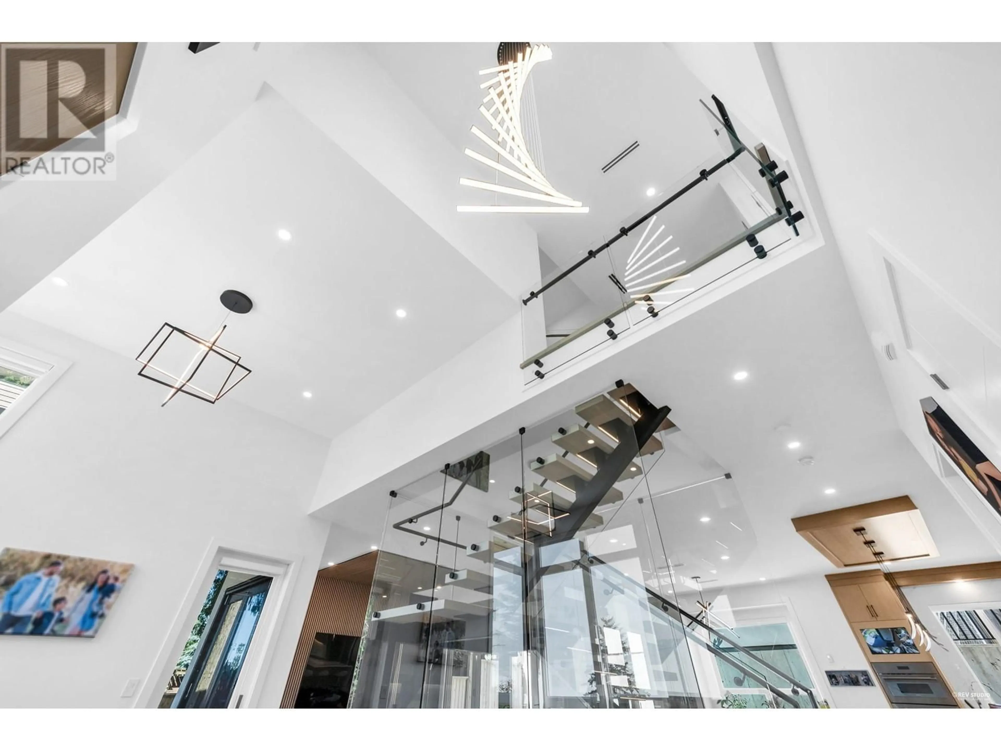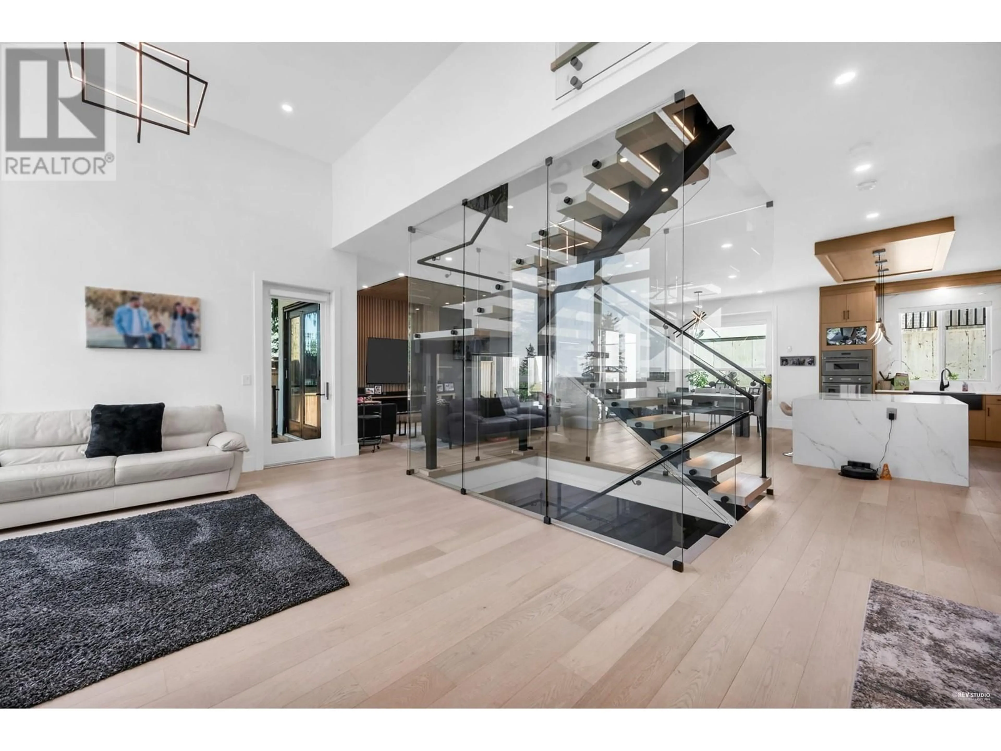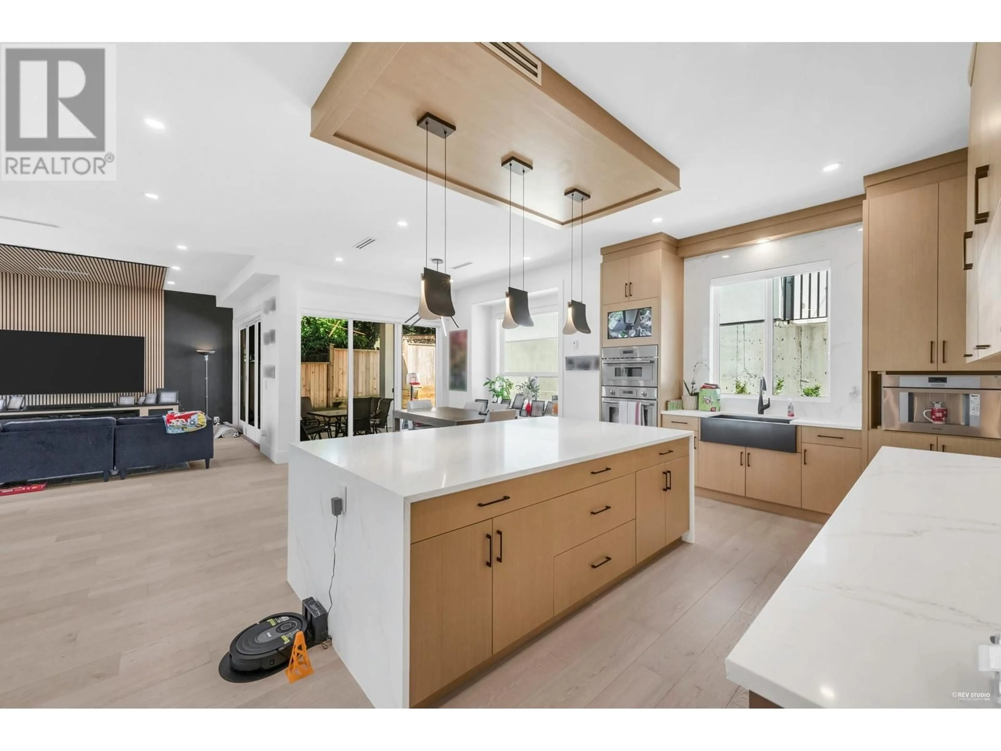5243 CARSON STREET, Burnaby, British Columbia V5J2Z3
Contact us about this property
Highlights
Estimated valueThis is the price Wahi expects this property to sell for.
The calculation is powered by our Instant Home Value Estimate, which uses current market and property price trends to estimate your home’s value with a 90% accuracy rate.Not available
Price/Sqft$882/sqft
Monthly cost
Open Calculator
Description
Unmatched modern luxury in South Slope! Step inside & you will be stunned by the gorgeous all glass floating lit staircase (a true statement piece). One of a kind home includes in-floor heating, on-demand hot water, central A/C, HRV, engineered hardwood throughout, 10 ft high ceilings, California closets, Versace wallpaper, custom automated lighting, dream kitchen with Thermador appliances(built-in coffee system), quartz counters & soft-close cabinetry. Accordion doors open to north & south decks, for indoor-outdoor entertaining & a rooftop deck for the hottub! Additionally there is smart security throughout, EV charger, built in sauna, 110" home theatre & a gym! Legal AirBnB suite earns $4K-$5K/month. Steps to Riverway Park, great schools, Markets, transit & Metrotown. Don't miss out! (id:39198)
Property Details
Interior
Features
Exterior
Parking
Garage spaces -
Garage type -
Total parking spaces 3
Property History
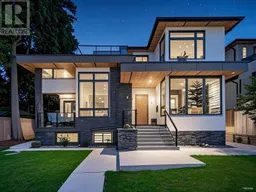 40
40
