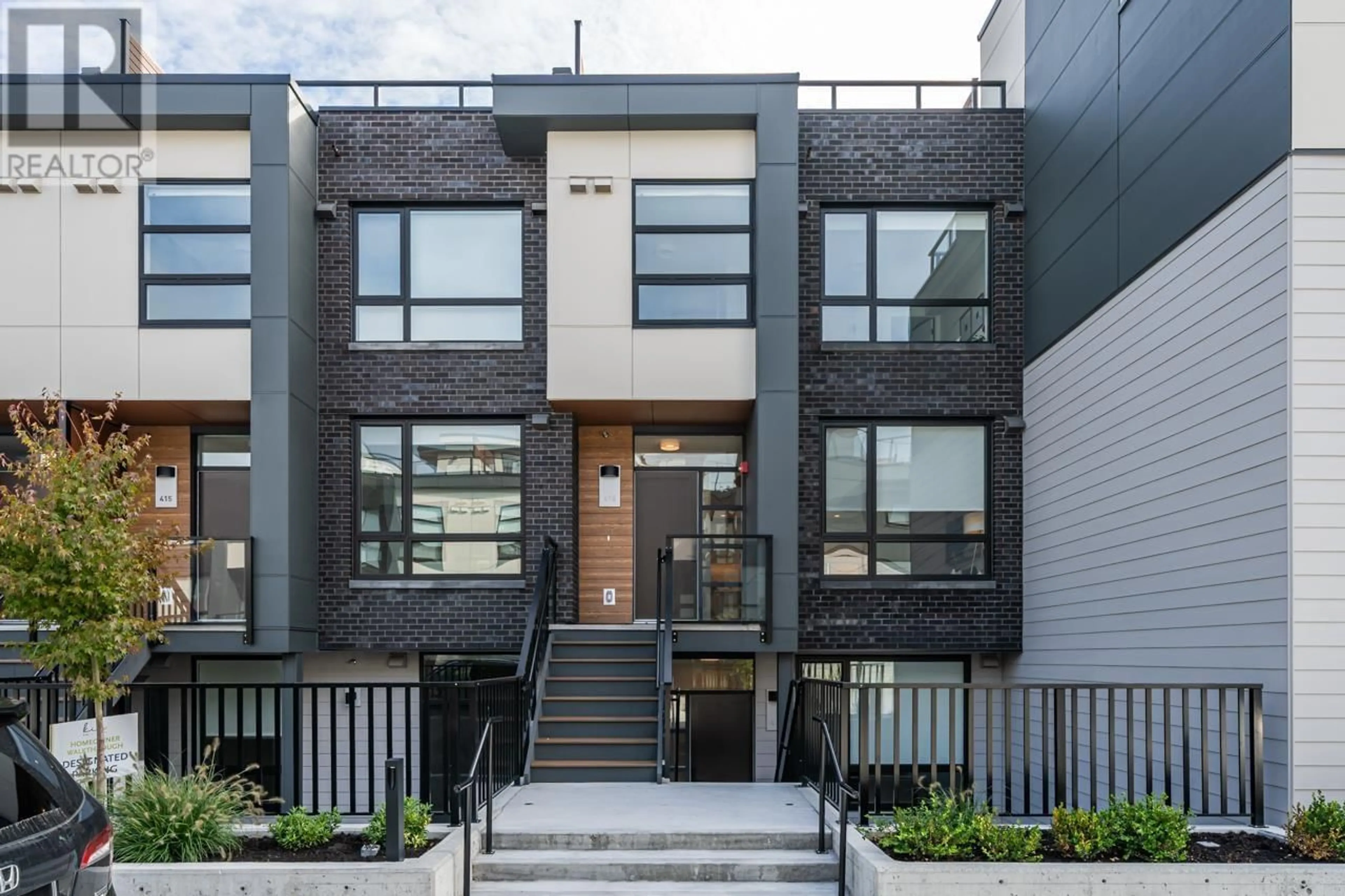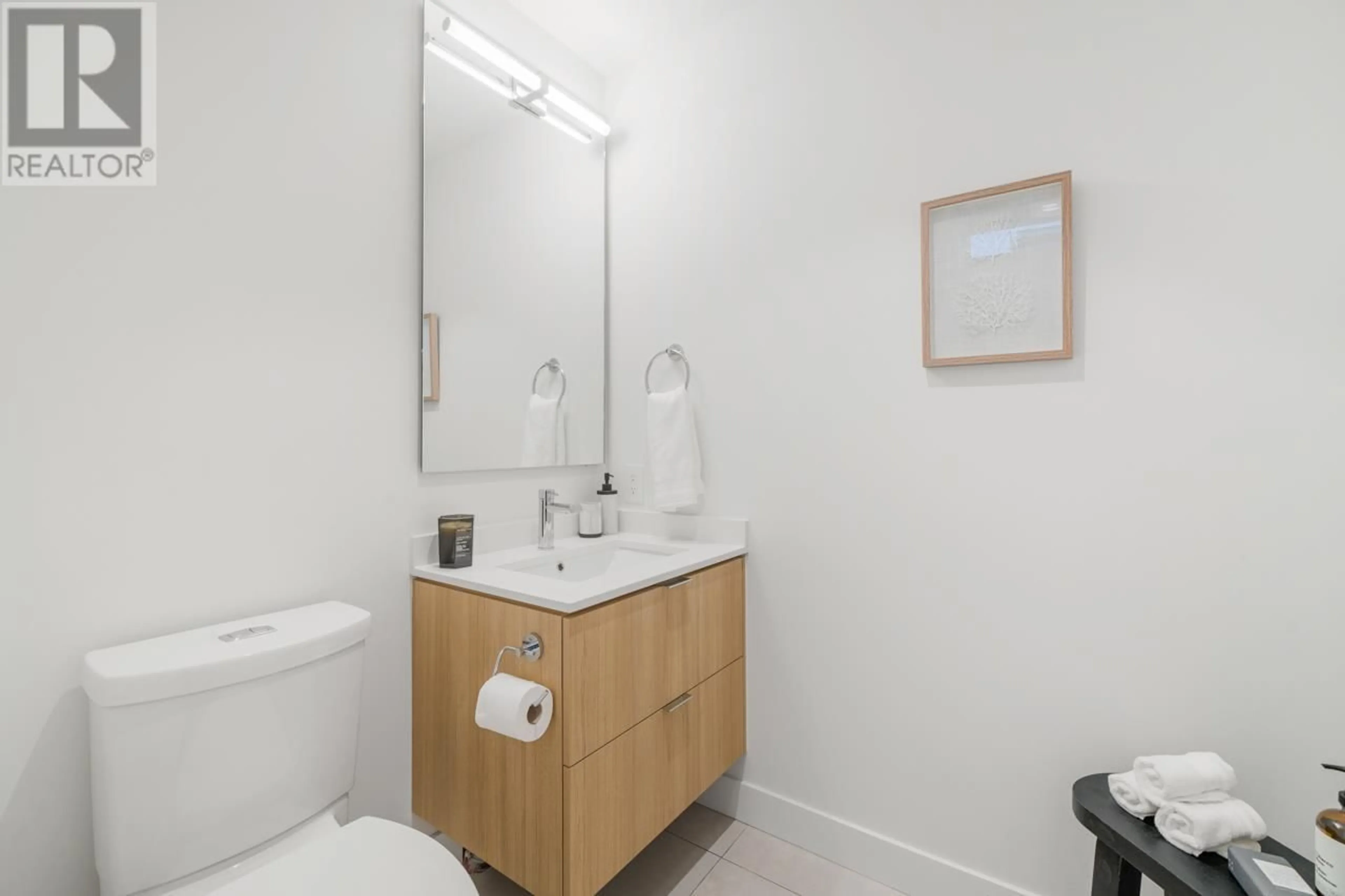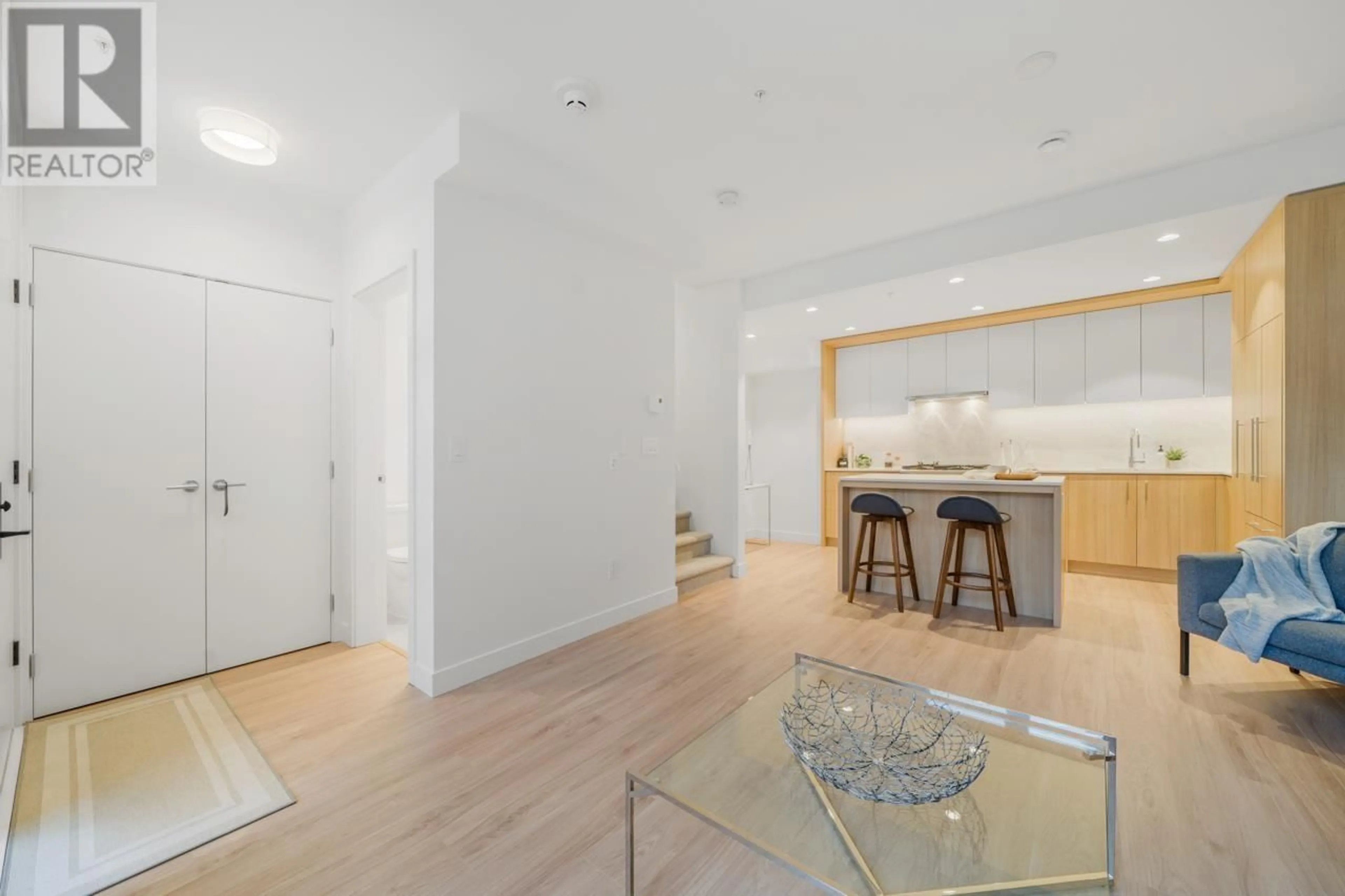416 6085 IRMIN STREET, Burnaby, British Columbia V5J5C5
Contact us about this property
Highlights
Estimated ValueThis is the price Wahi expects this property to sell for.
The calculation is powered by our Instant Home Value Estimate, which uses current market and property price trends to estimate your home’s value with a 90% accuracy rate.Not available
Price/Sqft$1,003/sqft
Est. Mortgage$4,917/mo
Maintenance fees$356/mo
Tax Amount ()-
Days On Market117 days
Description
Welcome to the KIN Collection by award-winning developer Beedie! Step inside our unique 2 bdrm, 2.5 bath townhouse, specifically designed for comfortable family living. Ideally located facing a wide open boulevard laneway, freedom of drop off & pick up @the door, this home provides the space and privacy that none other offers! The main floor offers open concept living and dining area, with a premium chef's kitchen featuring integrated Fisher & Paykel appliances with quartz countertops throughout. A powder room, rough-in A/C, plenty of pantry storage and smartly designed nook space are just some of the details added. Upstairs has 2 spacious bedrooms, 2 full sized bathrooms along with double vanity in primary ensuite. The STUNNING rooftop deck boasts amazing views and outdoor entertainment! (id:39198)
Property Details
Interior
Features
Exterior
Parking
Garage spaces 2
Garage type -
Other parking spaces 0
Total parking spaces 2
Condo Details
Amenities
Exercise Centre, Laundry - In Suite
Inclusions
Property History
 22
22




