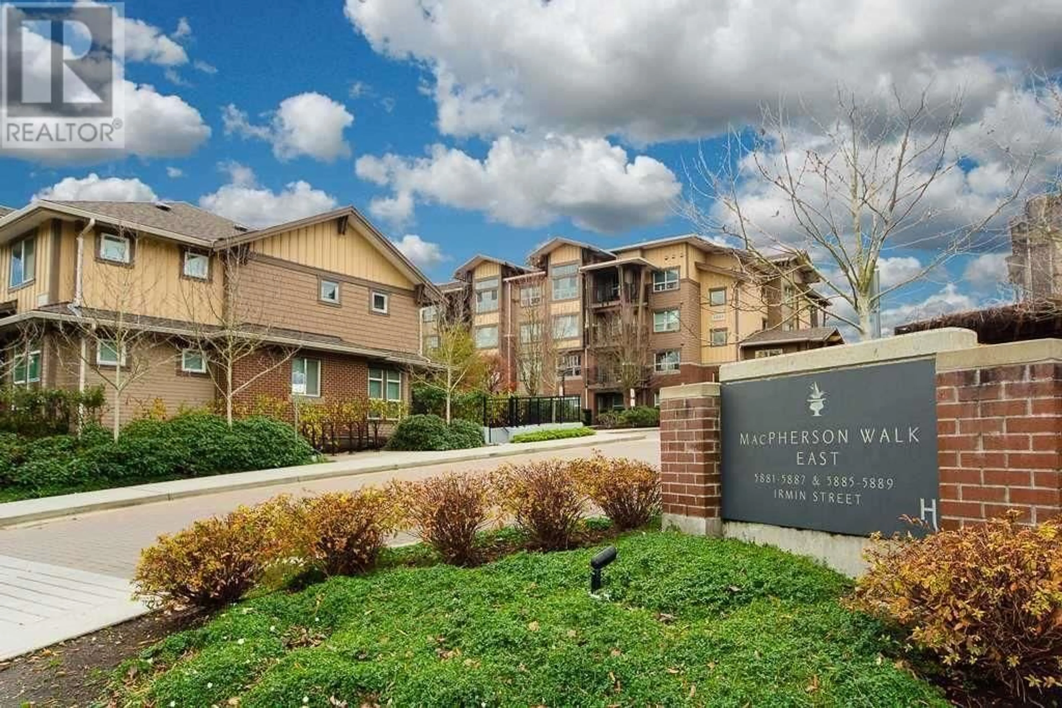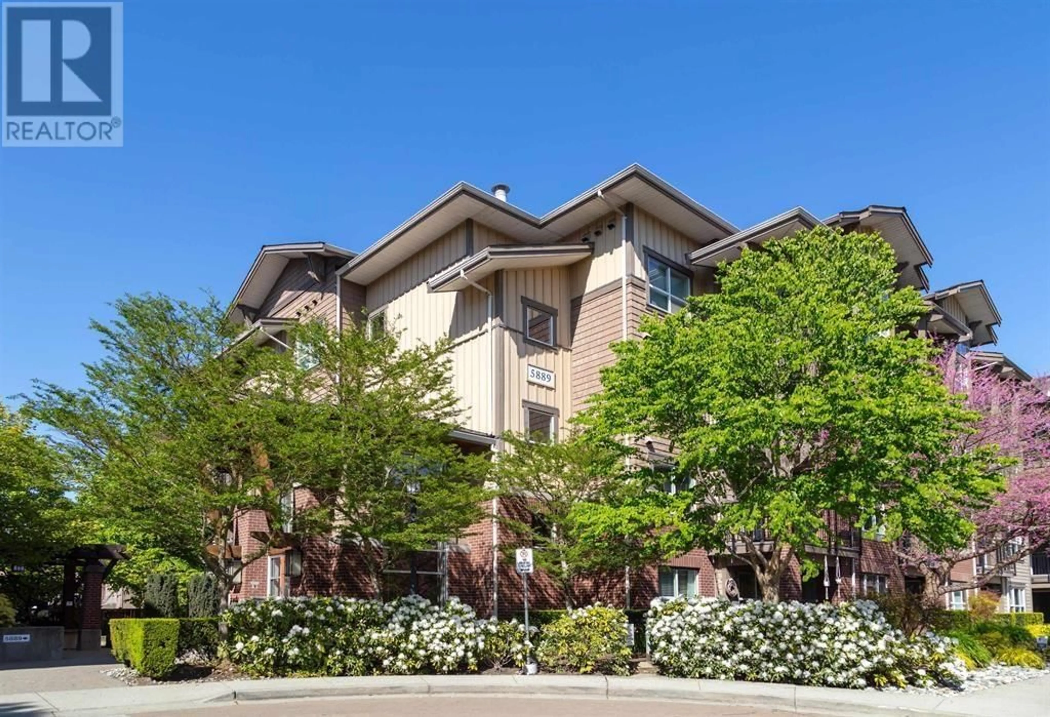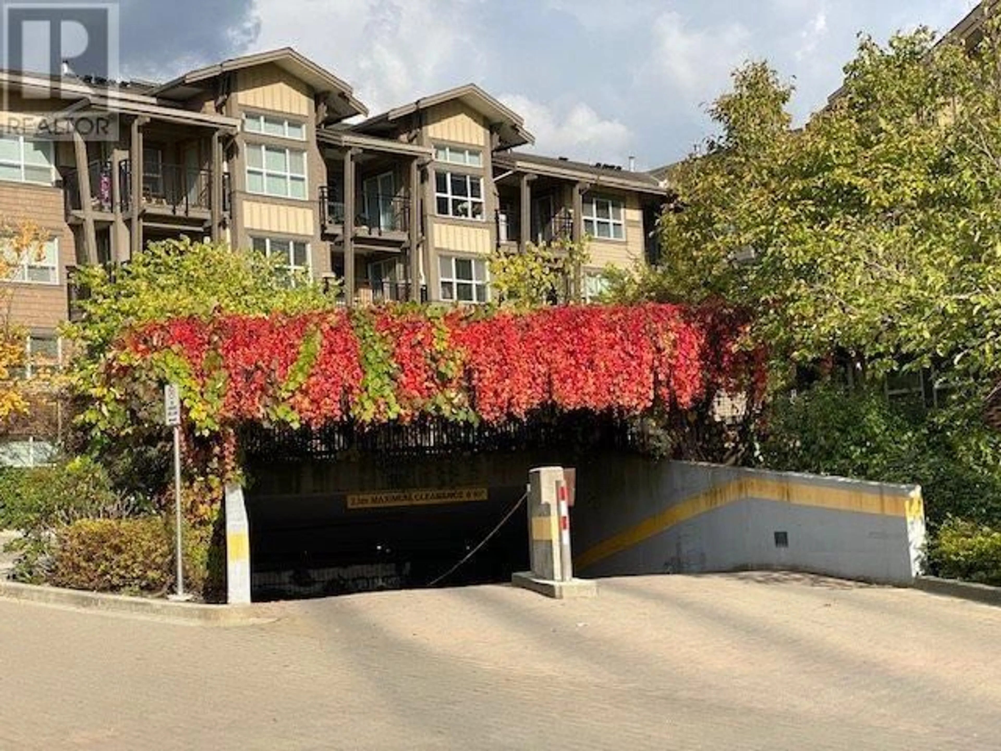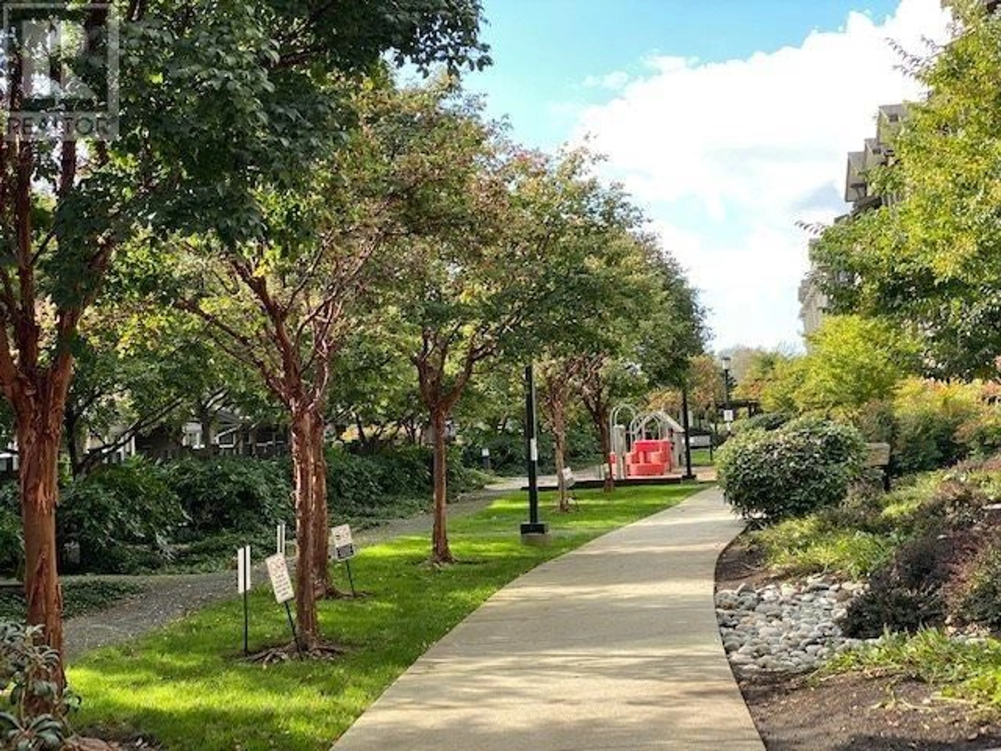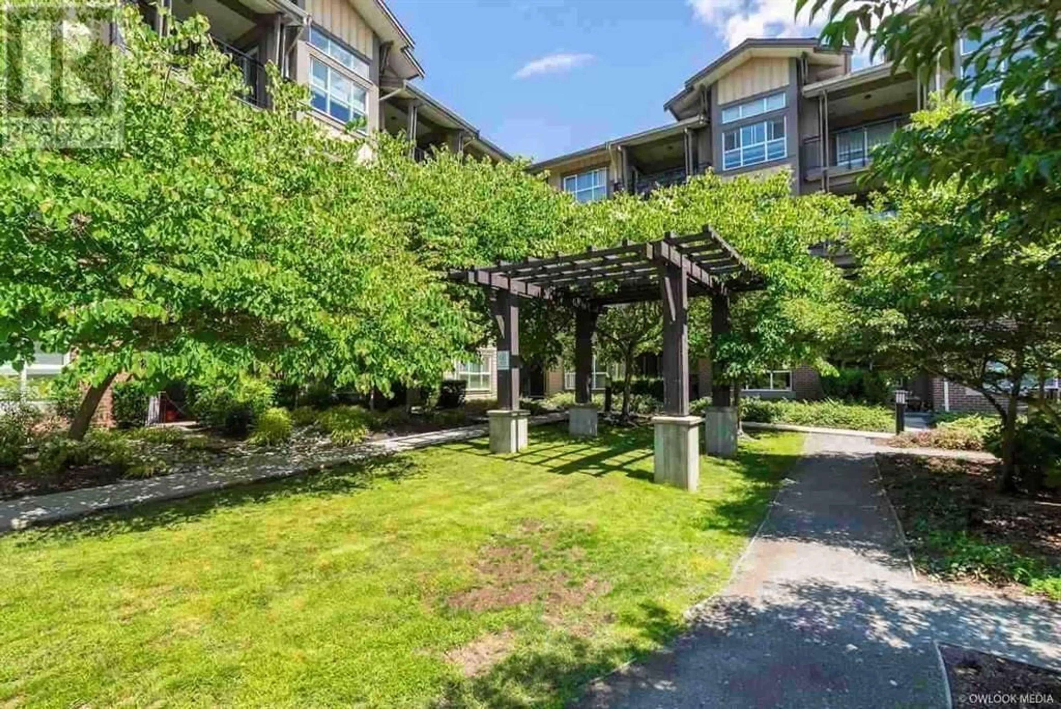315 - 5889 IRMIN STREET, Burnaby, British Columbia V5J0C1
Contact us about this property
Highlights
Estimated valueThis is the price Wahi expects this property to sell for.
The calculation is powered by our Instant Home Value Estimate, which uses current market and property price trends to estimate your home’s value with a 90% accuracy rate.Not available
Price/Sqft$918/sqft
Monthly cost
Open Calculator
Description
Award winning MacPherson Walk in sought after Burnaby neighbourhood. One of the most efficient floor plans in the building, this home features 587 SF of open layout & NO WASTED SPACE. The home features granite countertops, gas range, update wide plank flooring, BBQ gas line on the balcony, S/S appliances, in suite laundry, tech nook for your laptop/computer, north facing, soft closing wood cabinets & spacious balcony. 1 parking + 1 storage included. The BUILDING: amenities incl a guest room, fitness centre, party room, playground & putting green! This building has won several awards including 2010 UDI Excellent Awars for "Best Low-Rise Residential" Close to Metrotown, recreation, Schools, Royal Oak Skytrain, Burnaby South Secondary & parks. (id:39198)
Property Details
Interior
Features
Exterior
Parking
Garage spaces -
Garage type -
Total parking spaces 1
Condo Details
Amenities
Exercise Centre, Laundry - In Suite
Inclusions
Property History
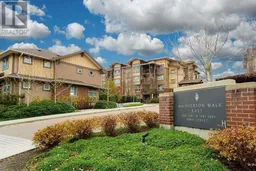 16
16
