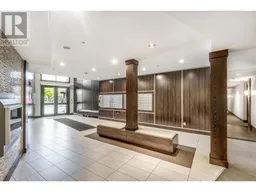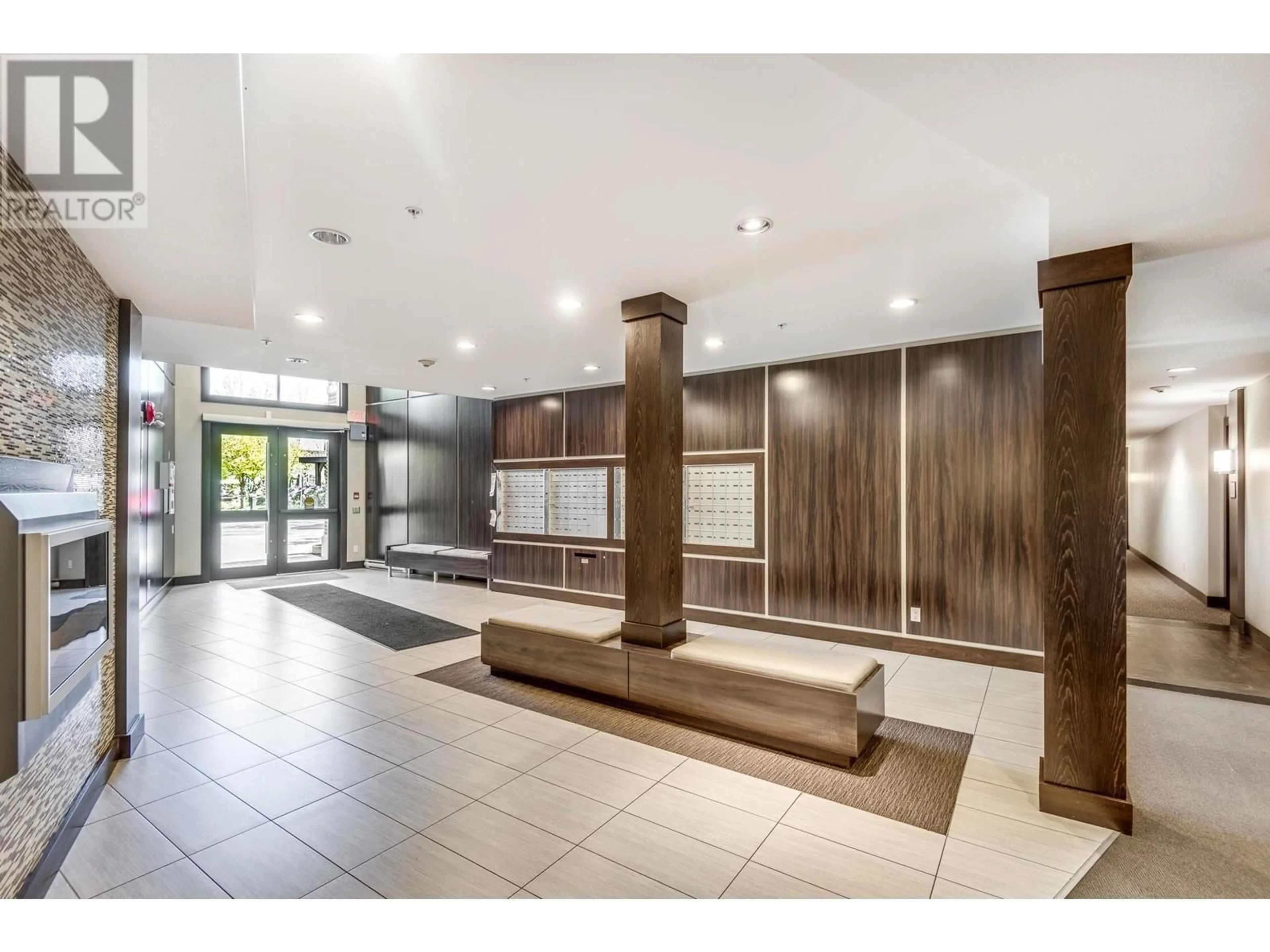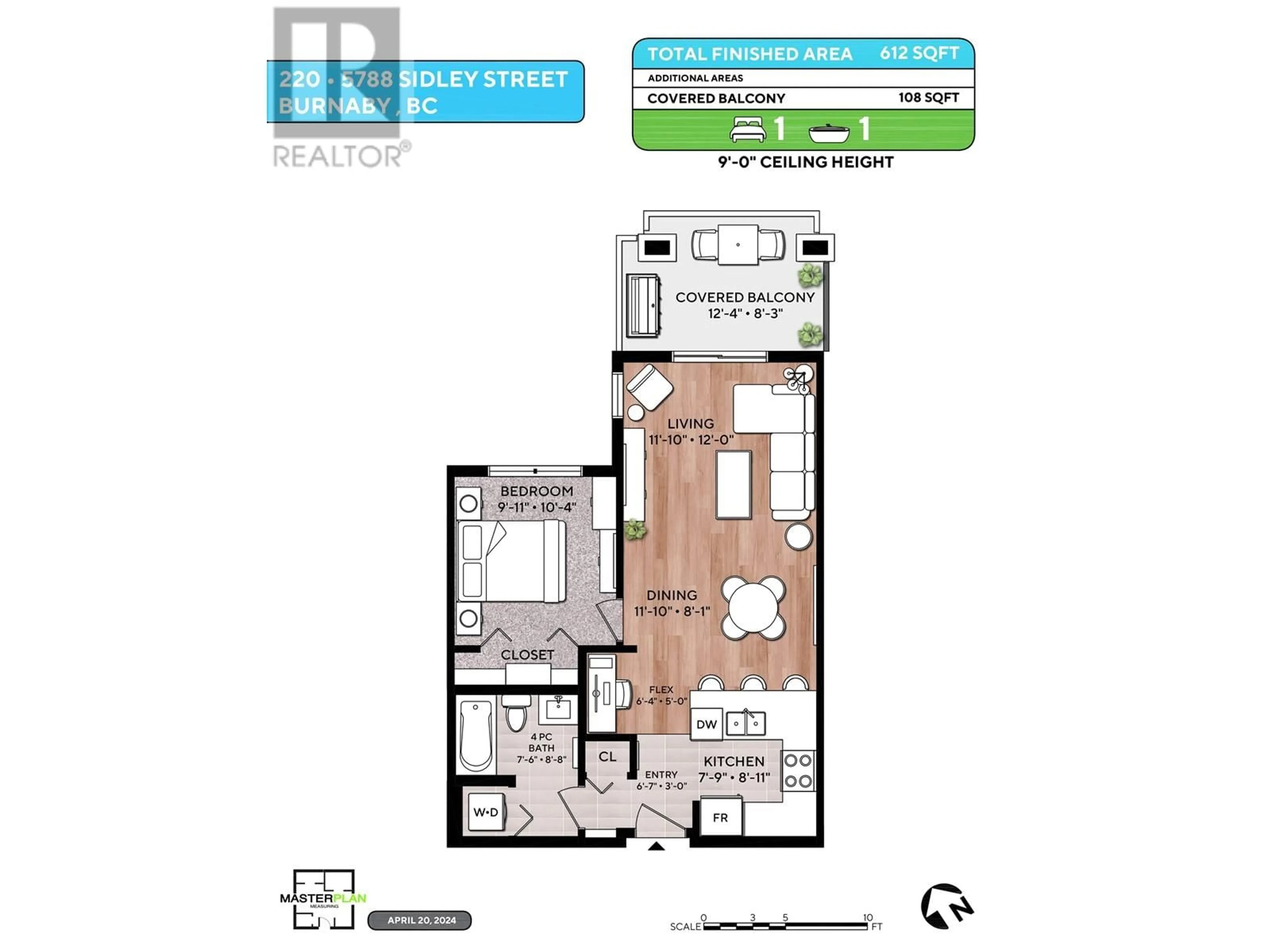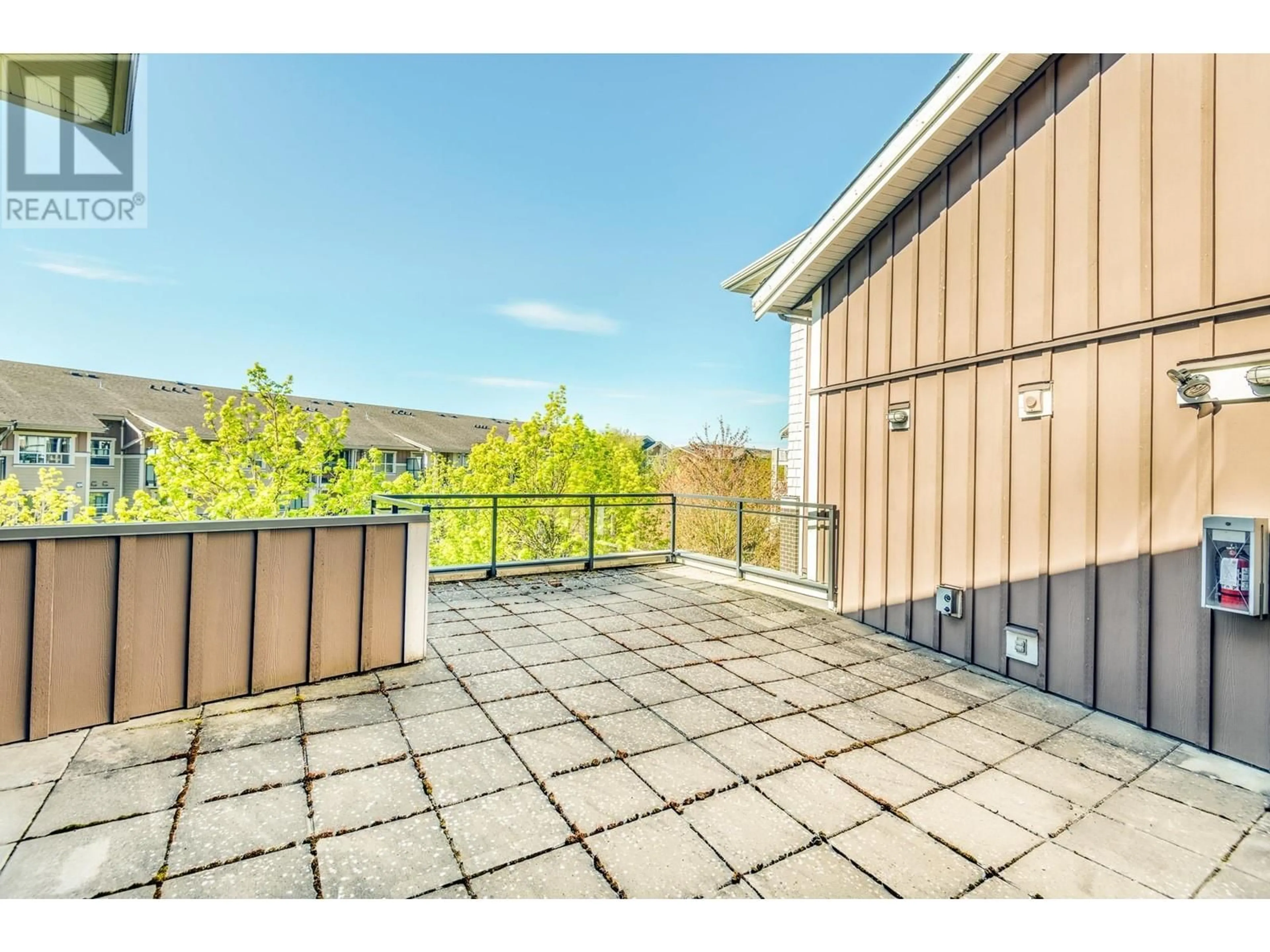220 5788 SIDLEY STREET, Burnaby, British Columbia V5J0E4
Contact us about this property
Highlights
Estimated ValueThis is the price Wahi expects this property to sell for.
The calculation is powered by our Instant Home Value Estimate, which uses current market and property price trends to estimate your home’s value with a 90% accuracy rate.Not available
Price/Sqft$864/sqft
Est. Mortgage$2,272/mo
Maintenance fees$345/mo
Tax Amount ()-
Days On Market16 hours
Description
OPEN HOUSE Sat March 8, 2-4pm. THIS IS A MUST SEE! Welcome to MacPherson Walk North, an Award Winning Community in a great Quiet & Convenient location. This SPACIOUS 1 bedroom + work station home is in GREAT CONDITION & move in ready. The Open Concept floorplan has No Wasted Space & features a U-shape Kitchen with SS Appliances & Granite Counters, In-suite Laundry & large balcony. Amenities incl gym, fireside lounge, social bar, garden terrace, roof deck, car sharing in the building. Grounds are surrounded by green space, gardens & walk ways. A short stroll to Royal Oak Skytrain Station, Michael J Fox Theater, Lots of Local Stores & Restaurants. 5 mins to Metrotown Shopping/T&T, Close to Crystal Mall. Pets & Rentals allowed. Price incl 1 secure parking, 1 storage & ample Visitor Parking. (id:39198)
Upcoming Open House
Property Details
Interior
Features
Exterior
Parking
Garage spaces 1
Garage type Underground
Other parking spaces 0
Total parking spaces 1
Condo Details
Amenities
Exercise Centre, Laundry - In Suite
Inclusions
Property History
 34
34



